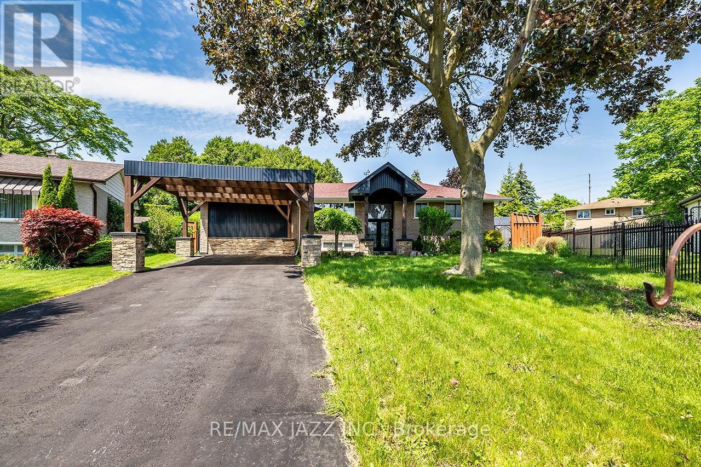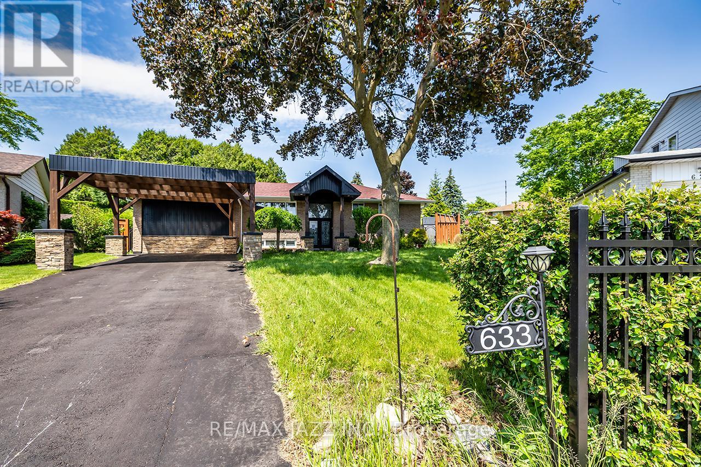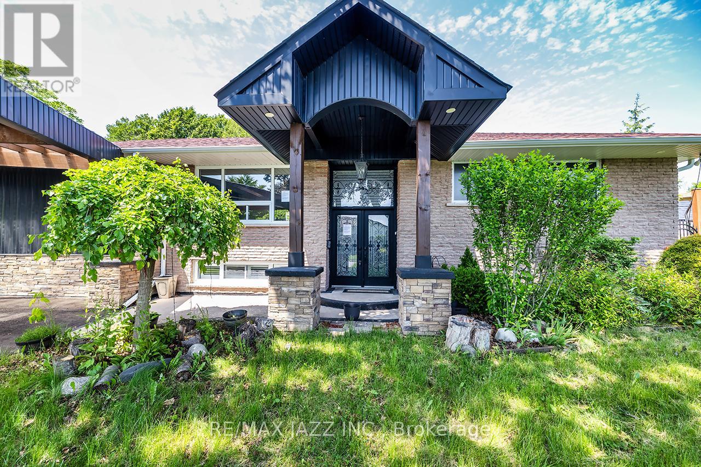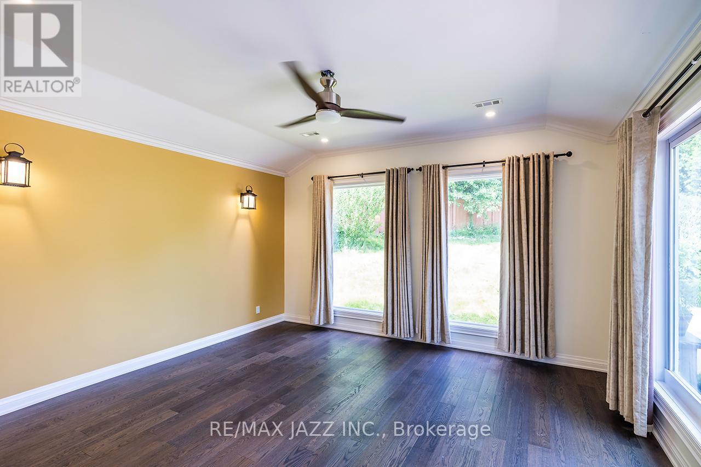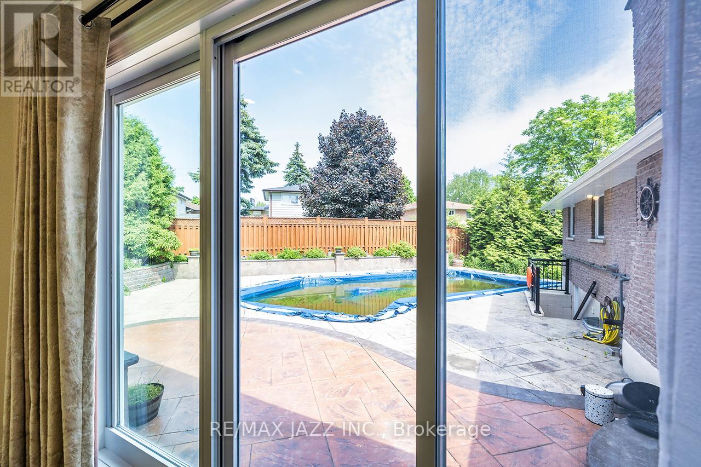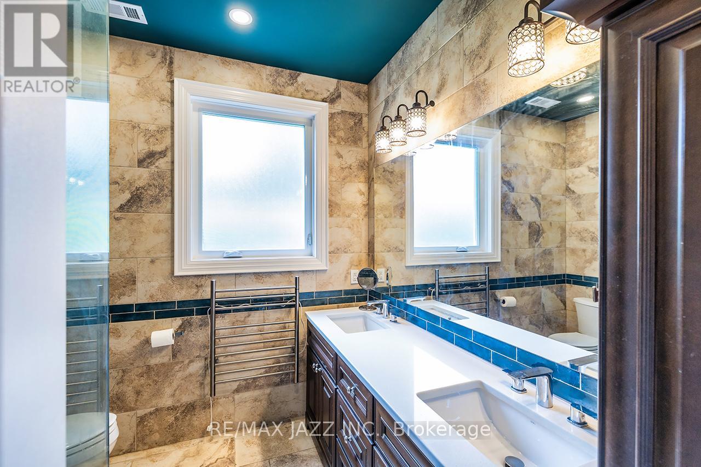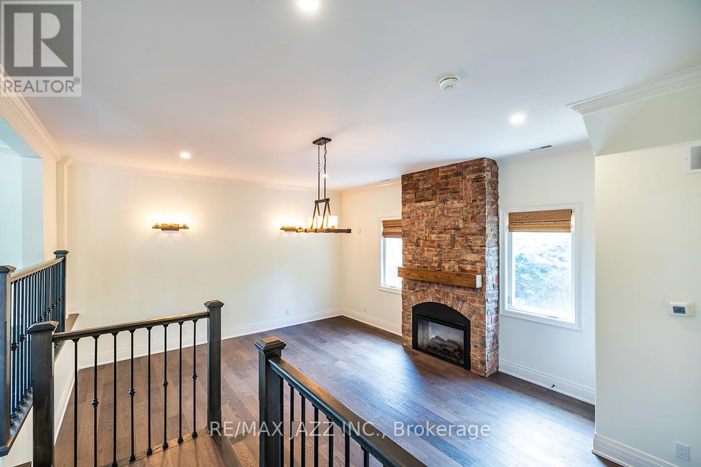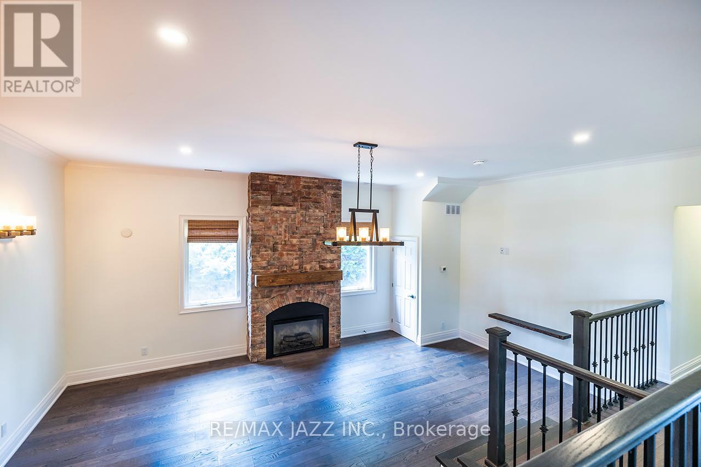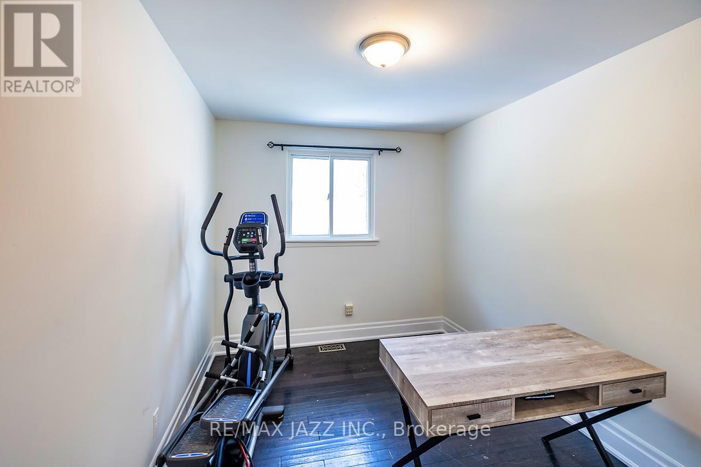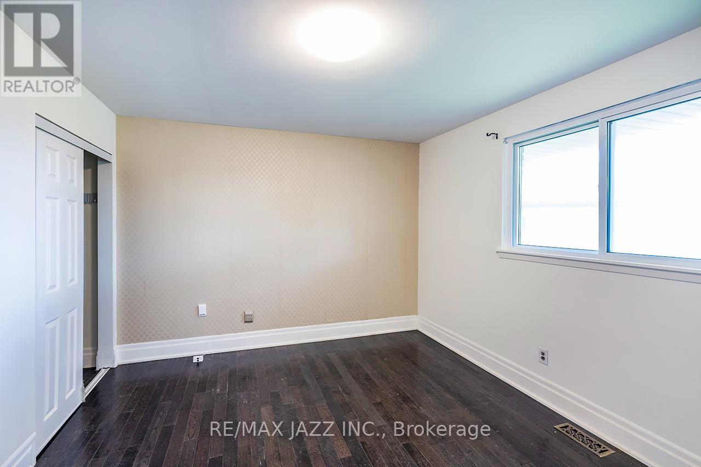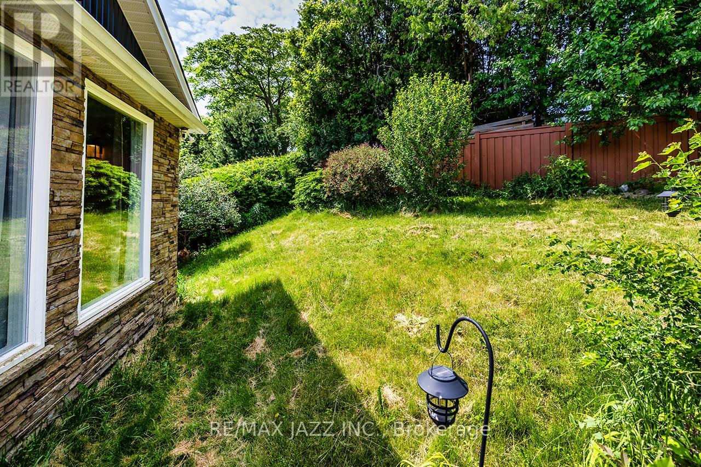6 Bedroom
3 Bathroom
2,000 - 2,500 ft2
Bungalow
Fireplace
Inground Pool
Central Air Conditioning
Forced Air
$1,015,000
This renovated bungalow is located in a desirable northeast Oshawa residential neighbourhood. The house was originally built in 1973 with an addition since 2018. MPAC square footage 2235sf. The main floor has four bedrooms and two bathrooms. Large open concept kitchen with an island overlooking a sunken living area. The primary bedroom has an ensuite bath and overlooks the rear yard. The basement has an extra kitchen, living room and two bedrooms. It features a walk-up to the rear yard. This property is sold as a single family dwelling. The rear yard has an inground pool. This property is sold in "As In" "Where Is' condition with no representations and warranties. (id:61476)
Property Details
|
MLS® Number
|
E12219027 |
|
Property Type
|
Single Family |
|
Neigbourhood
|
O'Neill |
|
Community Name
|
O'Neill |
|
Features
|
Level |
|
Parking Space Total
|
4 |
|
Pool Type
|
Inground Pool |
|
Structure
|
Shed |
Building
|
Bathroom Total
|
3 |
|
Bedrooms Above Ground
|
4 |
|
Bedrooms Below Ground
|
2 |
|
Bedrooms Total
|
6 |
|
Age
|
51 To 99 Years |
|
Amenities
|
Fireplace(s) |
|
Architectural Style
|
Bungalow |
|
Basement Development
|
Finished |
|
Basement Type
|
Full (finished) |
|
Construction Style Attachment
|
Detached |
|
Cooling Type
|
Central Air Conditioning |
|
Exterior Finish
|
Brick |
|
Fireplace Present
|
Yes |
|
Foundation Type
|
Unknown |
|
Heating Fuel
|
Natural Gas |
|
Heating Type
|
Forced Air |
|
Stories Total
|
1 |
|
Size Interior
|
2,000 - 2,500 Ft2 |
|
Type
|
House |
|
Utility Water
|
Municipal Water |
Parking
Land
|
Acreage
|
No |
|
Sewer
|
Sanitary Sewer |
|
Size Depth
|
124 Ft ,9 In |
|
Size Frontage
|
23 Ft ,10 In |
|
Size Irregular
|
23.9 X 124.8 Ft |
|
Size Total Text
|
23.9 X 124.8 Ft |
Rooms
| Level |
Type |
Length |
Width |
Dimensions |
|
Basement |
Living Room |
5.02 m |
3.9 m |
5.02 m x 3.9 m |
|
Basement |
Bedroom |
3.51 m |
3.84 m |
3.51 m x 3.84 m |
|
Basement |
Bedroom |
3.43 m |
3.51 m |
3.43 m x 3.51 m |
|
Main Level |
Living Room |
5.07 m |
6.46 m |
5.07 m x 6.46 m |
|
Main Level |
Kitchen |
5.69 m |
4.82 m |
5.69 m x 4.82 m |
|
Main Level |
Dining Room |
4.06 m |
4.16 m |
4.06 m x 4.16 m |
|
Main Level |
Primary Bedroom |
4.26 m |
5.25 m |
4.26 m x 5.25 m |
|
Main Level |
Bedroom 2 |
3.68 m |
3.2 m |
3.68 m x 3.2 m |
|
Main Level |
Bedroom 3 |
3.72 m |
2.65 m |
3.72 m x 2.65 m |
|
Main Level |
Bedroom 4 |
3.48 m |
3.46 m |
3.48 m x 3.46 m |
Utilities
|
Cable
|
Installed |
|
Electricity
|
Installed |
|
Sewer
|
Installed |


