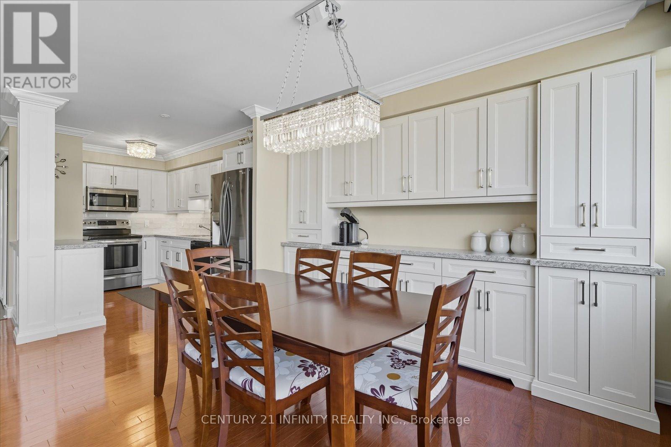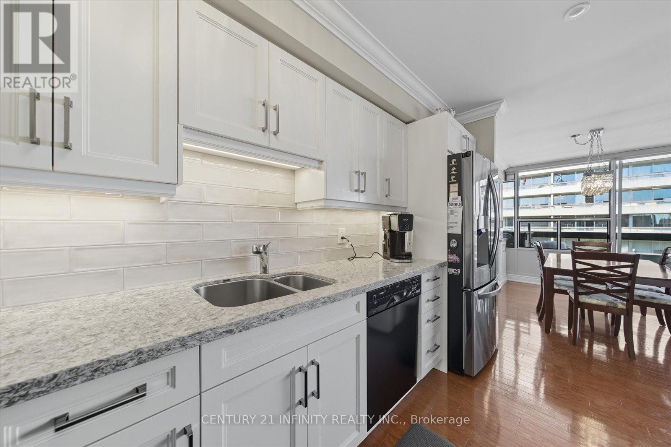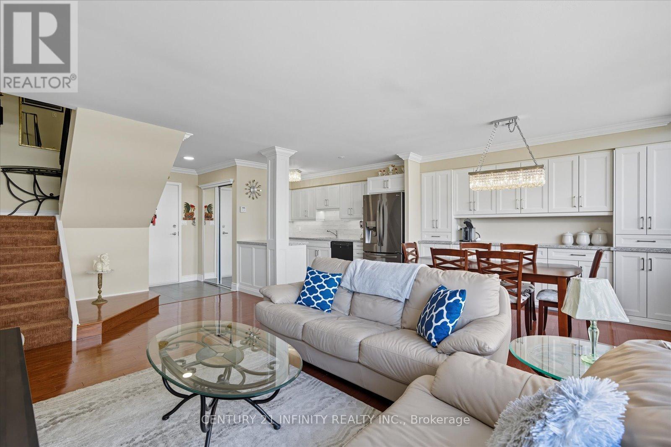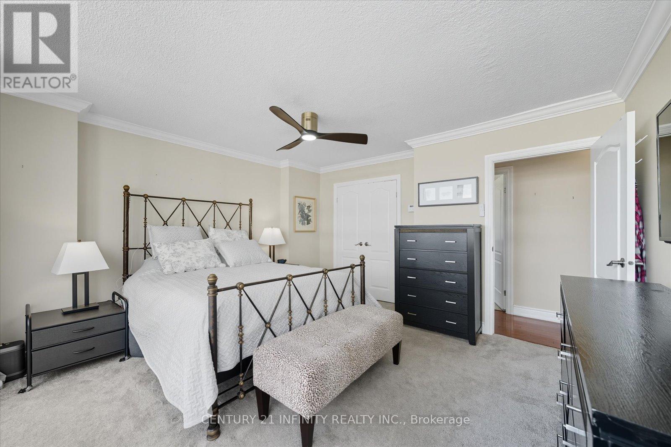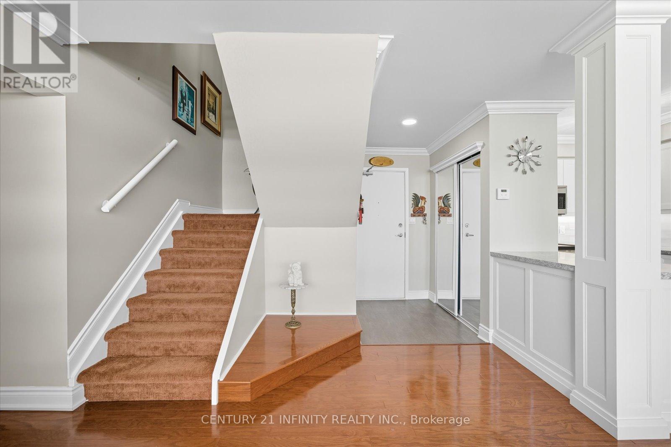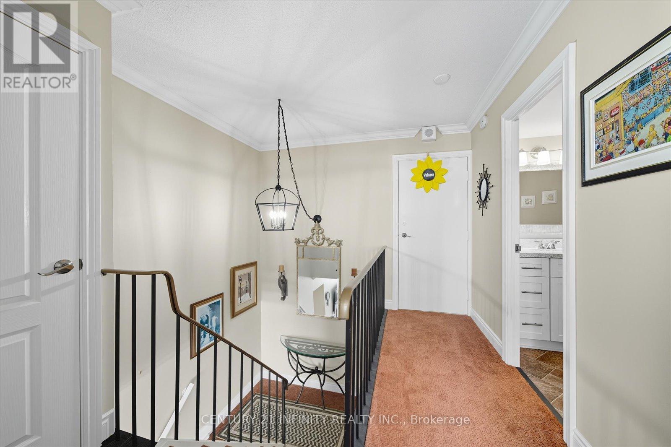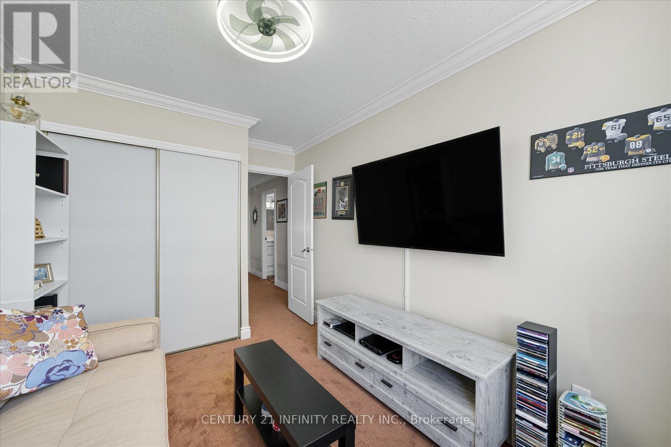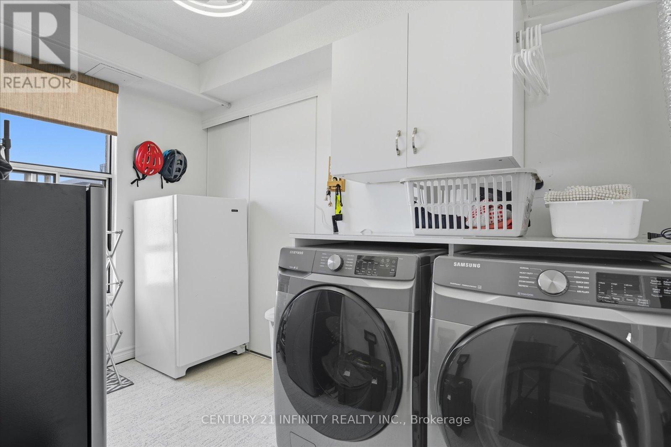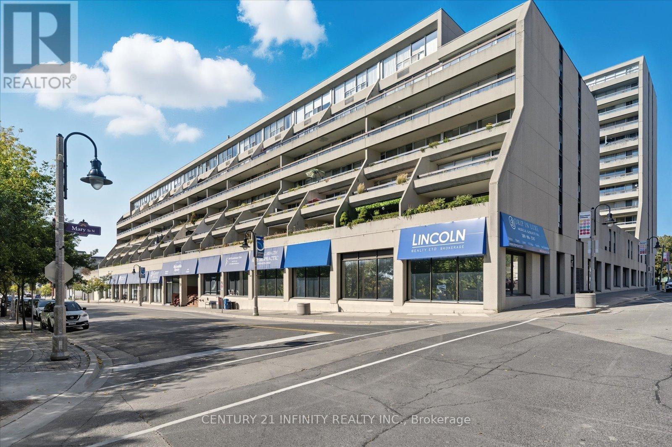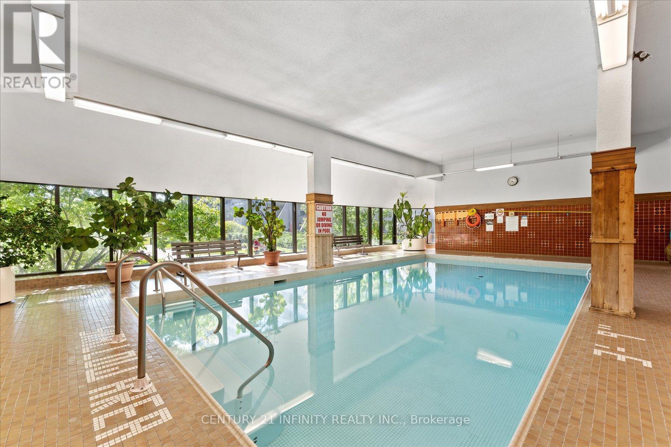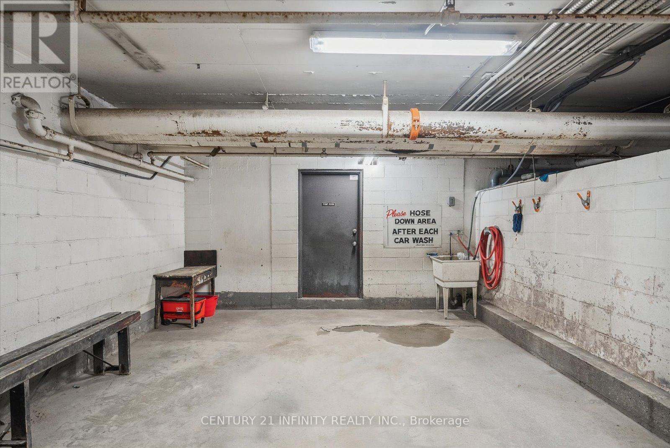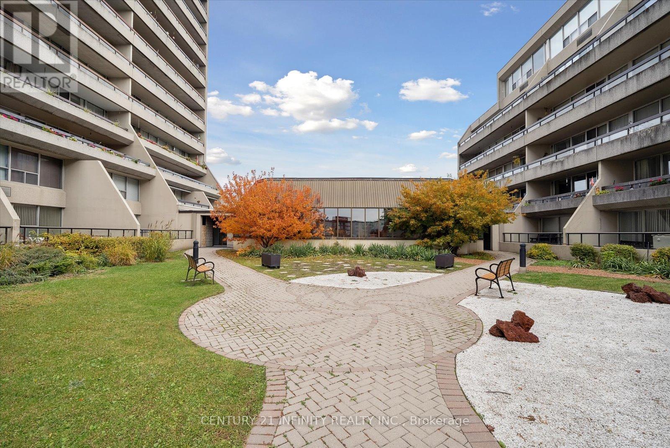635 - 50 Richmond Street E Oshawa, Ontario L1G 7C7
$525,000Maintenance, Water, Common Area Maintenance, Insurance, Parking, Cable TV
$1,237.20 Monthly
Maintenance, Water, Common Area Maintenance, Insurance, Parking, Cable TV
$1,237.20 MonthlyThis Stunning 3 Bedroom, 2 Bathroom, 2 Storey Penthouse Condo Boasts 1537 Square Feet. The Largest Unit In McLaughlin Square. Outstanding Cabinetry. Quartz Countertops. Beautiful Hardwood Flooring on The Main. Primary Bedroom is on the Main Floor. Ensuite Laundry Room. Corner Unit with 2 Large Balconies Overlooking the Courtyard. W/Outs From Living Rm & Primary Bedroom. Crown Mouldings. Updated Bathrooms. The Three Heat Pumps Are Newer, Upgraded Models. Amazing Amenities Including 24Hr Security! Maintenance Fee Includes Bell Fibe Internet, Cable, Water & Underground Parking. Building Has An Indoor Pool, Sauna, Workout Room and Car Wash. This Is A Must See! (id:61476)
Property Details
| MLS® Number | E12459923 |
| Property Type | Single Family |
| Neigbourhood | O'Neill |
| Community Name | O'Neill |
| Community Features | Pets Allowed With Restrictions |
| Features | Balcony, In Suite Laundry |
| Parking Space Total | 1 |
Building
| Bathroom Total | 2 |
| Bedrooms Above Ground | 3 |
| Bedrooms Total | 3 |
| Appliances | Dishwasher, Dryer, Freezer, Microwave, Range, Stove, Washer, Window Coverings, Refrigerator |
| Basement Type | None |
| Cooling Type | Central Air Conditioning |
| Exterior Finish | Concrete |
| Flooring Type | Hardwood, Vinyl, Carpeted |
| Heating Fuel | Electric |
| Heating Type | Heat Pump, Not Known |
| Stories Total | 2 |
| Size Interior | 1,400 - 1,599 Ft2 |
| Type | Apartment |
Parking
| Underground | |
| Garage | |
| Inside Entry |
Land
| Acreage | No |
Rooms
| Level | Type | Length | Width | Dimensions |
|---|---|---|---|---|
| Second Level | Bedroom 2 | 3.95 m | 3.18 m | 3.95 m x 3.18 m |
| Second Level | Bedroom 3 | 3.84 m | 2.65 m | 3.84 m x 2.65 m |
| Main Level | Kitchen | 3.95 m | 2.63 m | 3.95 m x 2.63 m |
| Main Level | Living Room | 5.7 m | 4.91 m | 5.7 m x 4.91 m |
| Main Level | Dining Room | 5.7 m | 4.91 m | 5.7 m x 4.91 m |
| Main Level | Primary Bedroom | 4.28 m | 4.05 m | 4.28 m x 4.05 m |
| Main Level | Study | 3.32 m | 1.68 m | 3.32 m x 1.68 m |
| Main Level | Laundry Room | 3.35 m | 1.95 m | 3.35 m x 1.95 m |
Contact Us
Contact us for more information


