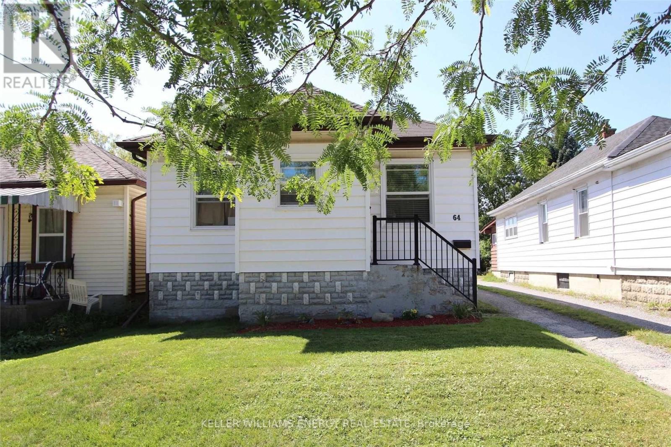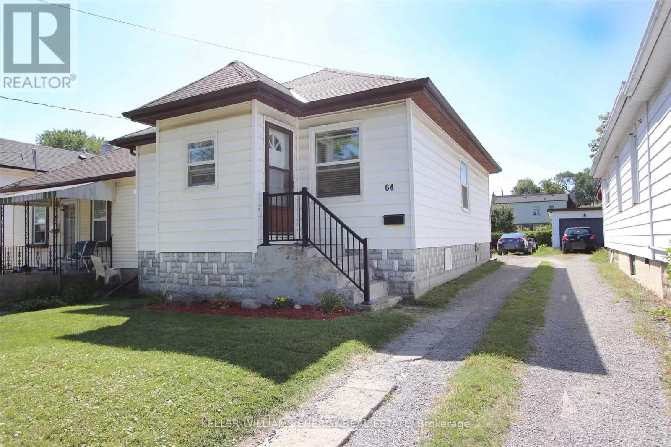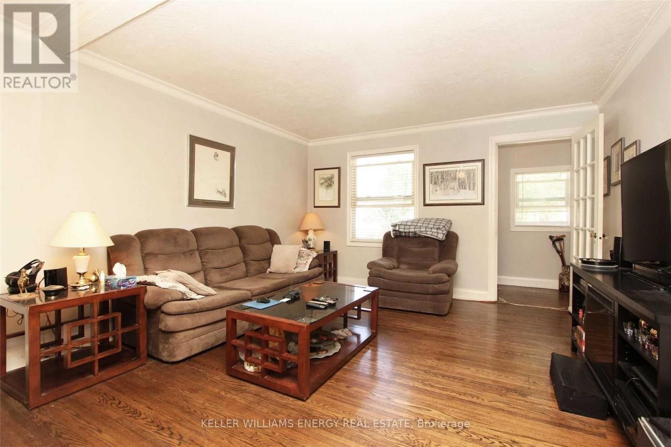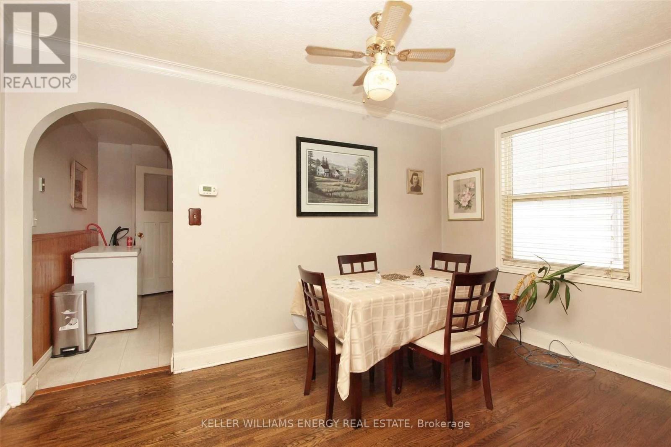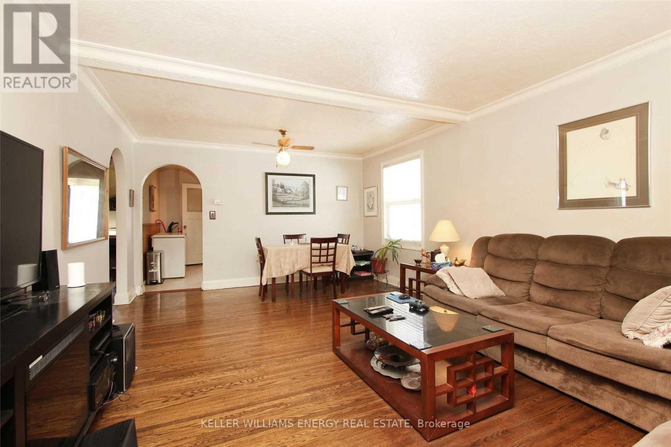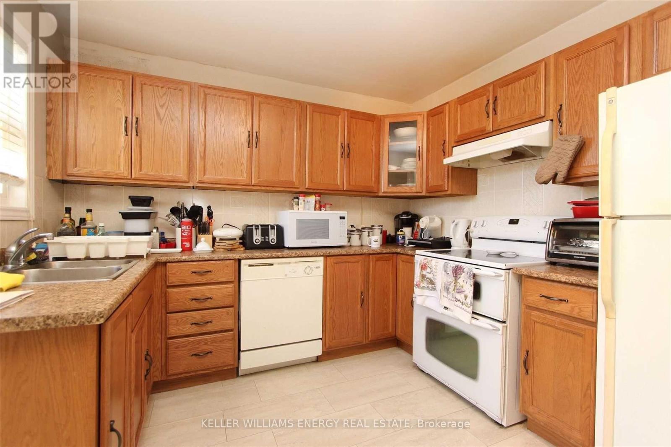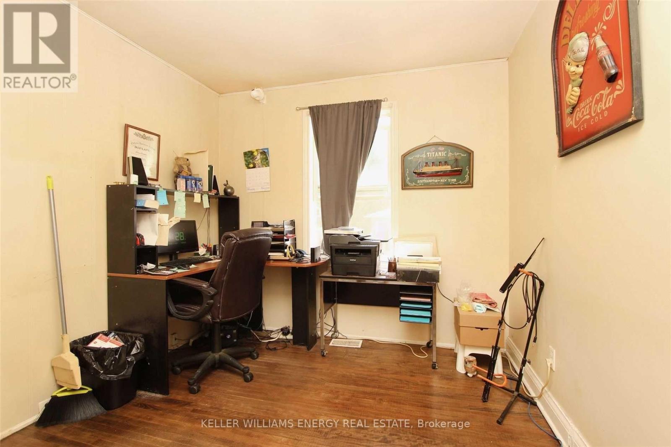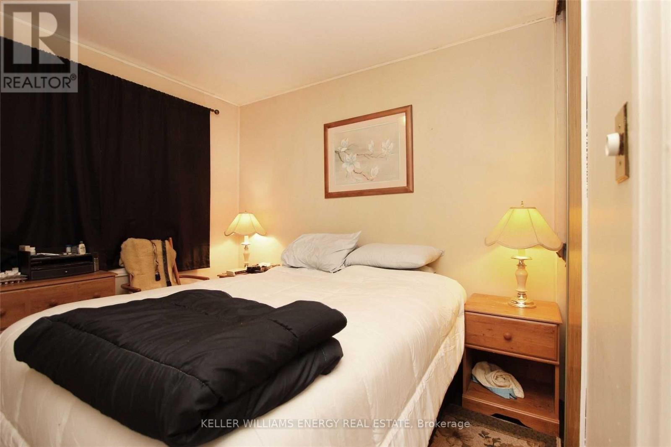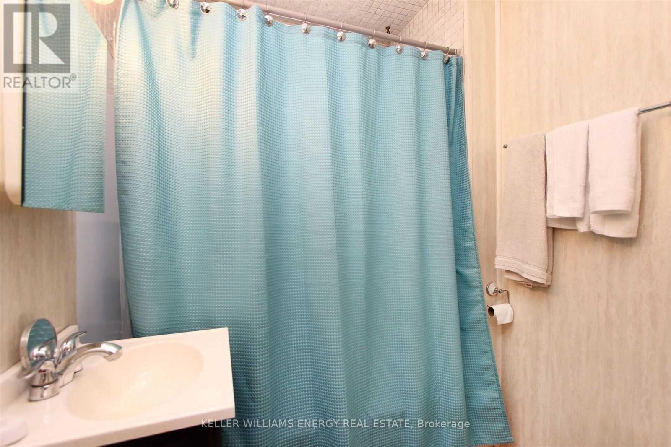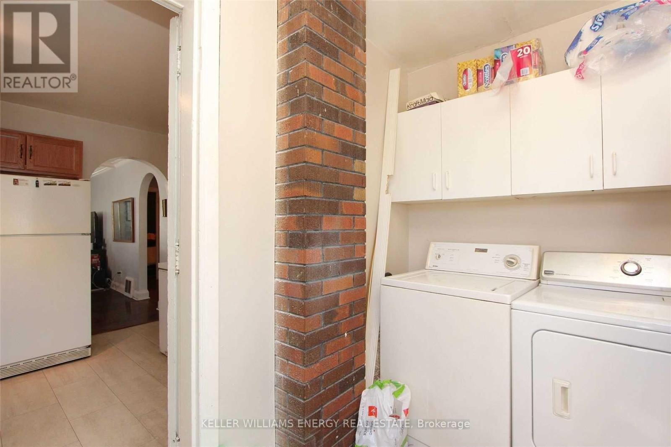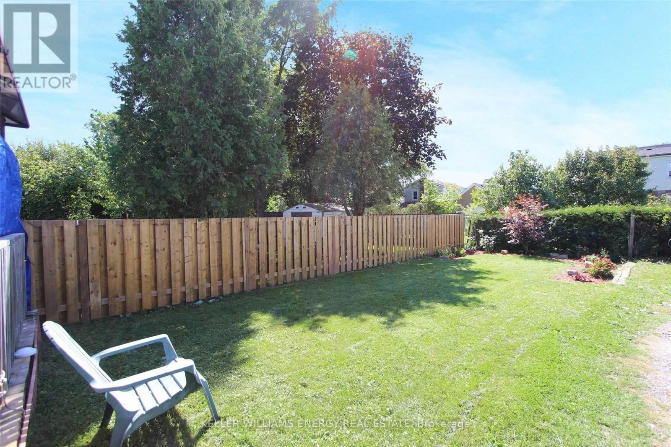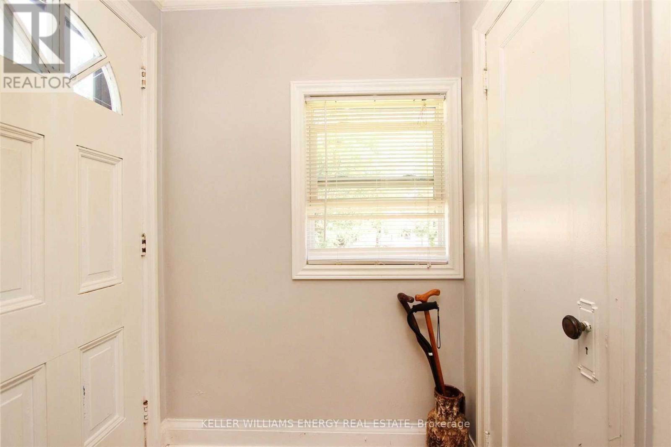2 Bedroom
1 Bathroom
700 - 1,100 ft2
Bungalow
Central Air Conditioning
Forced Air
$564,900
Discover the incredible potential and fantastic location of 64 Grenfell St in Oshawa! This property offers an ideal blend of convenience and updates, perfect for those seeking a well-positioned home. The prime location is truly exceptional, placing you moments away from essential amenities, including the Oshawa Centre, Walmart, and Highway 401, making commuting and errands effortless. The home itself features several recent major updates designed for peace of mind: the roof was replaced in 2024, and the property benefits from updated electrical panel and wiring. Most windows were replaced in 2016, contributing to the home's maintenance. The interior has been recently refreshed with paint throughout, providing a bright, clean canvas. Additional functional features include Central Air, a newer large deck (2016) perfect for enjoying the outdoors, and the highly convenient main level laundry room. Parking is plentiful, with space available for 2 to 3 cars. (id:61476)
Property Details
|
MLS® Number
|
E12531972 |
|
Property Type
|
Single Family |
|
Neigbourhood
|
Vanier |
|
Community Name
|
Vanier |
|
Equipment Type
|
Water Heater |
|
Parking Space Total
|
2 |
|
Rental Equipment Type
|
Water Heater |
Building
|
Bathroom Total
|
1 |
|
Bedrooms Above Ground
|
2 |
|
Bedrooms Total
|
2 |
|
Appliances
|
Dishwasher, Dryer, Stove, Washer, Refrigerator |
|
Architectural Style
|
Bungalow |
|
Basement Type
|
Partial |
|
Construction Style Attachment
|
Detached |
|
Cooling Type
|
Central Air Conditioning |
|
Exterior Finish
|
Vinyl Siding |
|
Flooring Type
|
Tile, Hardwood |
|
Foundation Type
|
Concrete |
|
Heating Fuel
|
Natural Gas |
|
Heating Type
|
Forced Air |
|
Stories Total
|
1 |
|
Size Interior
|
700 - 1,100 Ft2 |
|
Type
|
House |
|
Utility Water
|
Municipal Water |
Parking
Land
|
Acreage
|
No |
|
Sewer
|
Sanitary Sewer |
|
Size Depth
|
125 Ft |
|
Size Frontage
|
30 Ft |
|
Size Irregular
|
30 X 125 Ft |
|
Size Total Text
|
30 X 125 Ft |
Rooms
| Level |
Type |
Length |
Width |
Dimensions |
|
Main Level |
Kitchen |
3.95 m |
3.16 m |
3.95 m x 3.16 m |
|
Main Level |
Living Room |
4.04 m |
3.54 m |
4.04 m x 3.54 m |
|
Main Level |
Dining Room |
4.05 m |
2.47 m |
4.05 m x 2.47 m |
|
Main Level |
Primary Bedroom |
3.05 m |
2.8 m |
3.05 m x 2.8 m |
|
Main Level |
Bedroom 2 |
3.05 m |
2.8 m |
3.05 m x 2.8 m |
|
Main Level |
Laundry Room |
2.47 m |
2.04 m |
2.47 m x 2.04 m |


