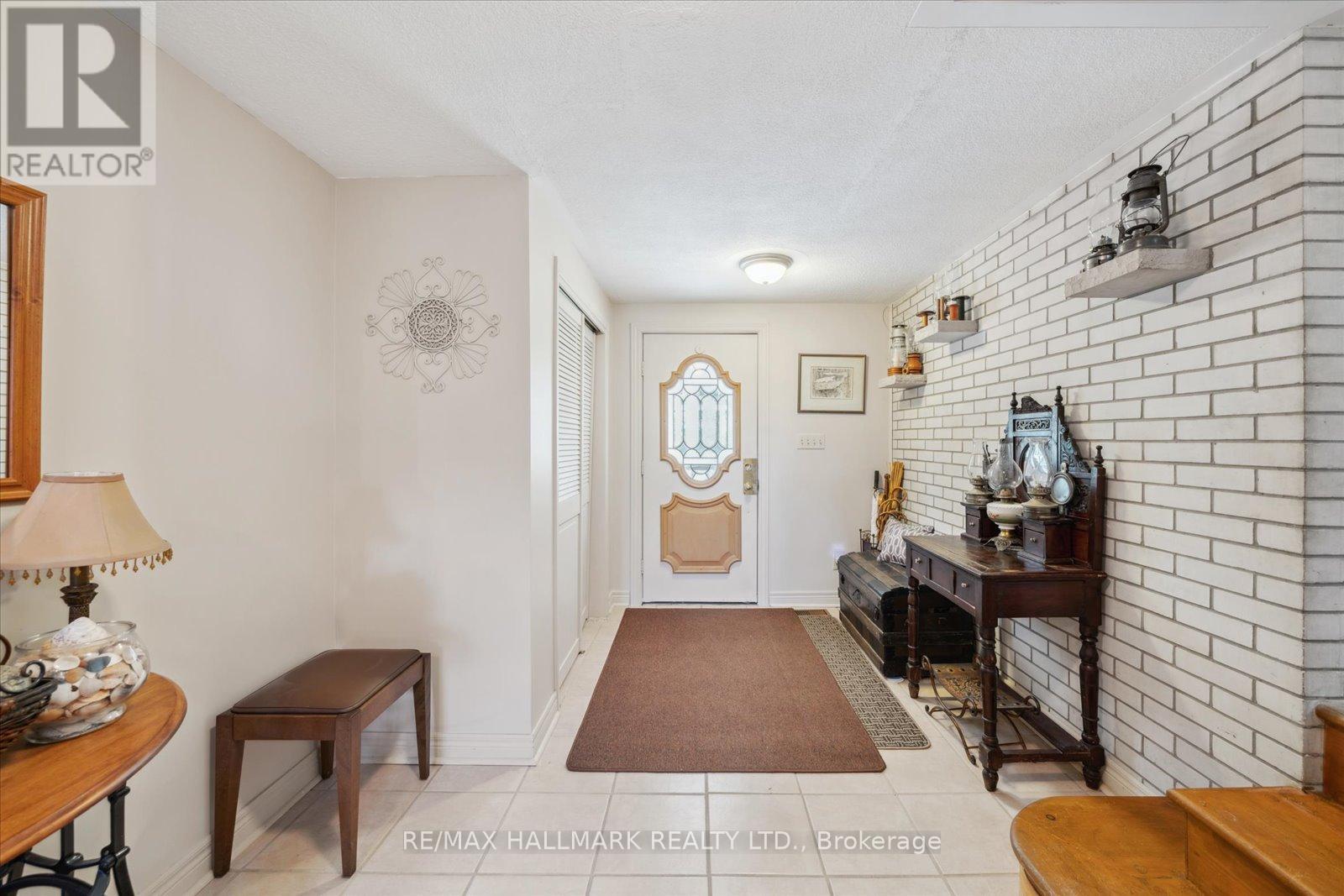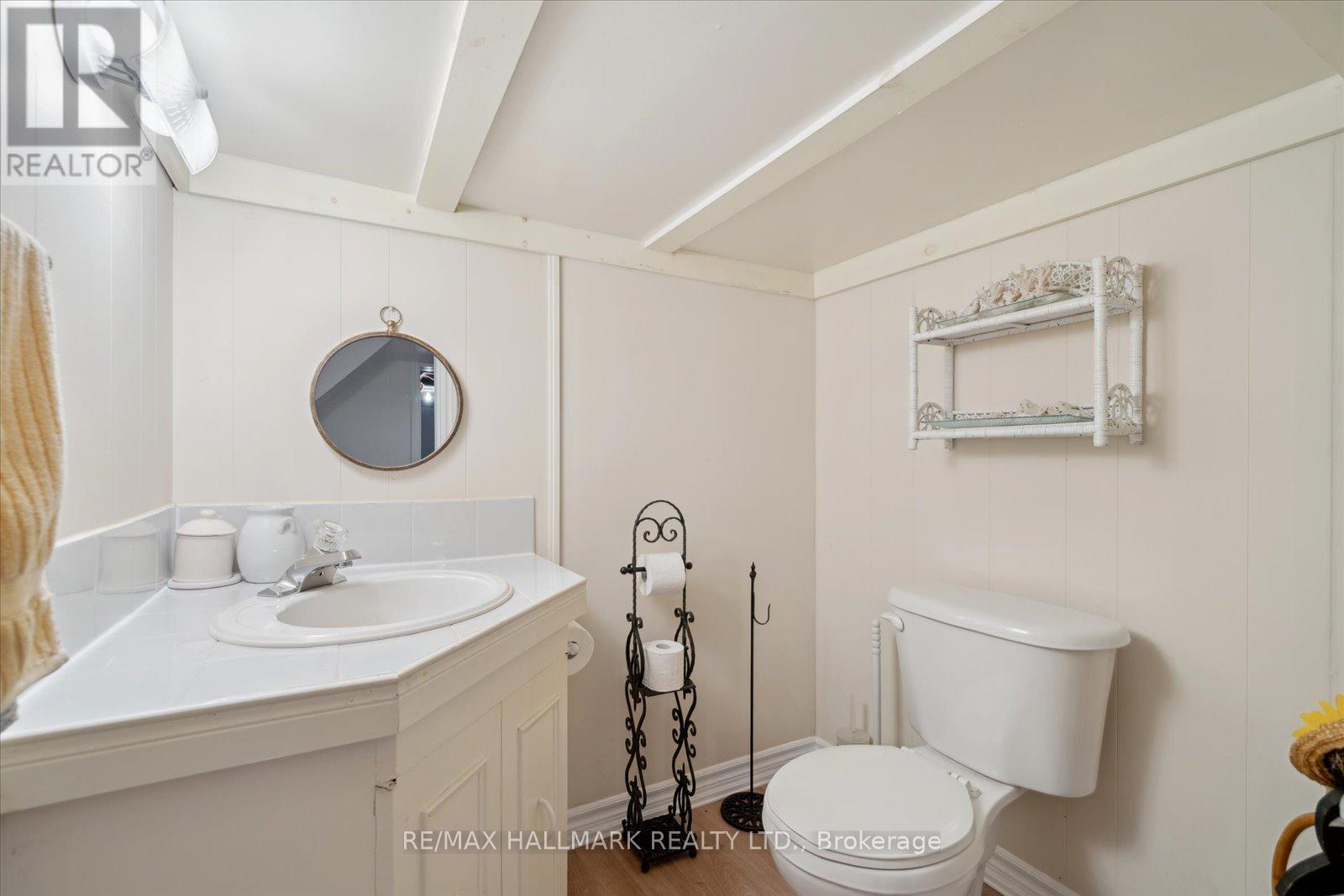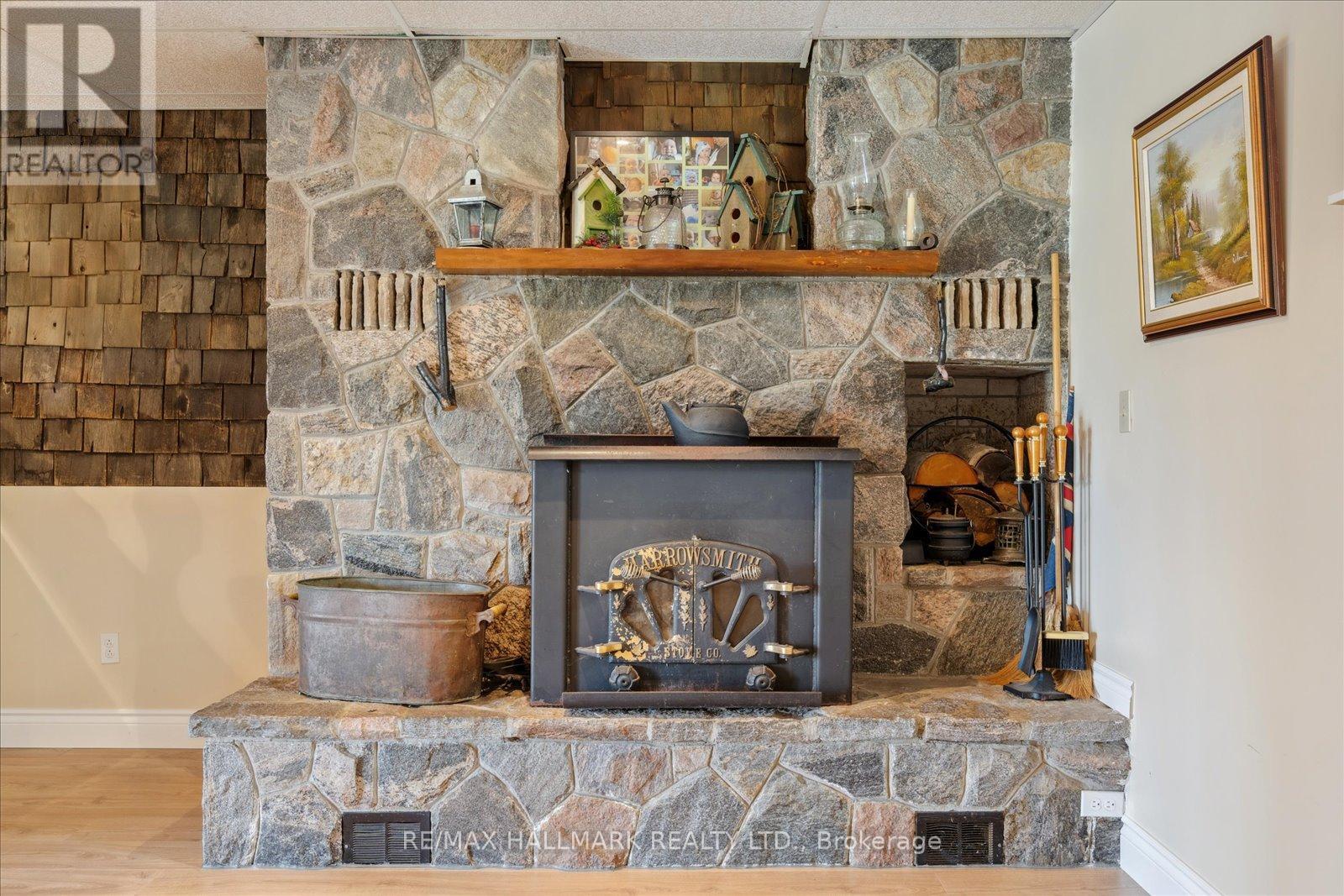4 Bedroom
3 Bathroom
2,000 - 2,500 ft2
Fireplace
Central Air Conditioning
Forced Air
$749,900
Welcome to this large 4 bedroom, 3 bathroom sidesplit on a spectacular private lot overlooking large private yard, pasture & creek in the heart of beautiful Cannington!! large principal rooms, two stone and brick fireplaces *, new roof 2017, new furnace 2024, finished basement newly painted and new laminate floors w walkout to yard at ground level. Double attached garage,! Walk to town, stores, Trails, parks and schools. Wont last long! See today! (id:61476)
Property Details
|
MLS® Number
|
N12164427 |
|
Property Type
|
Single Family |
|
Community Name
|
Cannington |
|
Features
|
Wooded Area, Irregular Lot Size, Sloping |
|
Parking Space Total
|
4 |
|
Structure
|
Deck |
Building
|
Bathroom Total
|
3 |
|
Bedrooms Above Ground
|
4 |
|
Bedrooms Total
|
4 |
|
Amenities
|
Fireplace(s) |
|
Appliances
|
Water Heater, Water Softener, Water Purifier, Water Meter, Dishwasher, Dryer, Freezer, Alarm System, Stove, Washer, Window Coverings, Refrigerator |
|
Basement Development
|
Finished |
|
Basement Features
|
Separate Entrance, Walk Out |
|
Basement Type
|
N/a (finished) |
|
Construction Status
|
Insulation Upgraded |
|
Construction Style Attachment
|
Detached |
|
Construction Style Split Level
|
Sidesplit |
|
Cooling Type
|
Central Air Conditioning |
|
Exterior Finish
|
Brick, Aluminum Siding |
|
Fireplace Present
|
Yes |
|
Fireplace Total
|
2 |
|
Fireplace Type
|
Insert,woodstove |
|
Flooring Type
|
Laminate |
|
Foundation Type
|
Block |
|
Half Bath Total
|
1 |
|
Heating Fuel
|
Natural Gas |
|
Heating Type
|
Forced Air |
|
Size Interior
|
2,000 - 2,500 Ft2 |
|
Type
|
House |
|
Utility Water
|
Municipal Water |
Parking
Land
|
Acreage
|
No |
|
Fence Type
|
Fenced Yard |
|
Sewer
|
Sanitary Sewer |
|
Size Depth
|
133 Ft ,6 In |
|
Size Frontage
|
100 Ft |
|
Size Irregular
|
100 X 133.5 Ft |
|
Size Total Text
|
100 X 133.5 Ft |
|
Surface Water
|
River/stream |
|
Zoning Description
|
Residential |
Rooms
| Level |
Type |
Length |
Width |
Dimensions |
|
Basement |
Exercise Room |
2.9 m |
4.39 m |
2.9 m x 4.39 m |
|
Basement |
Utility Room |
4.21 m |
2.32 m |
4.21 m x 2.32 m |
|
Basement |
Recreational, Games Room |
8.47 m |
7.24 m |
8.47 m x 7.24 m |
|
Upper Level |
Primary Bedroom |
5.21 m |
3.82 m |
5.21 m x 3.82 m |
|
Upper Level |
Bedroom 2 |
3.3 m |
3.73 m |
3.3 m x 3.73 m |
|
Upper Level |
Bedroom 3 |
2.76 m |
2.69 m |
2.76 m x 2.69 m |
|
Upper Level |
Bedroom 4 |
3.53 m |
2.92 m |
3.53 m x 2.92 m |
|
Ground Level |
Foyer |
2.97 m |
4.4 m |
2.97 m x 4.4 m |
|
Ground Level |
Living Room |
7.27 m |
5.45 m |
7.27 m x 5.45 m |
|
Ground Level |
Dining Room |
3.42 m |
4.1 m |
3.42 m x 4.1 m |
|
Ground Level |
Kitchen |
3.56 m |
4.01 m |
3.56 m x 4.01 m |
|
Ground Level |
Laundry Room |
7.56 m |
2.9 m |
7.56 m x 2.9 m |
Utilities
|
Cable
|
Installed |
|
Sewer
|
Installed |




























