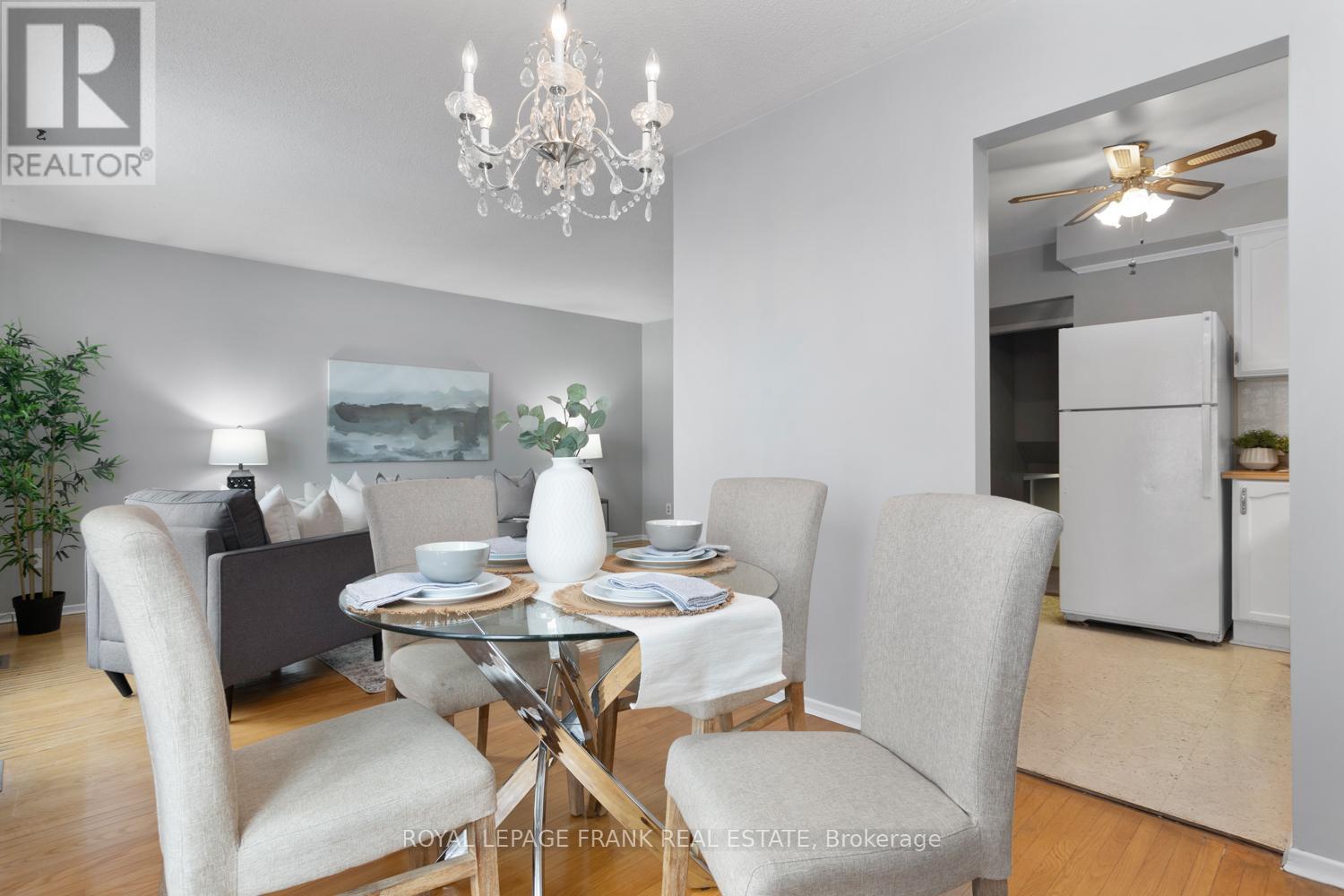64 Seneca Avenue Oshawa, Ontario L1G 3V4
3 Bedroom
2 Bathroom
Heat Pump
$624,900
All Brick backsplit 4 in a prime north Oshawa location. Premium lot, complete backyard privacy! Put your finishing touches on the interior and build equity, the expensive parts are already done! Updated roof shingles, windows and heating/cooling for your convenience. Plenty of storage and no sidewalk! Perfect for families or retirees alike and great second unit potential. (id:61476)
Open House
This property has open houses!
April
5
Saturday
Starts at:
2:00 pm
Ends at:4:00 pm
April
6
Sunday
Starts at:
2:00 pm
Ends at:4:00 pm
Property Details
| MLS® Number | E12059285 |
| Property Type | Single Family |
| Neigbourhood | Samac |
| Community Name | Samac |
| Amenities Near By | Public Transit, Place Of Worship, Park, Schools |
| Parking Space Total | 3 |
Building
| Bathroom Total | 2 |
| Bedrooms Above Ground | 3 |
| Bedrooms Total | 3 |
| Basement Development | Unfinished |
| Basement Type | N/a (unfinished) |
| Construction Style Attachment | Detached |
| Construction Style Split Level | Backsplit |
| Exterior Finish | Brick |
| Flooring Type | Hardwood |
| Foundation Type | Concrete |
| Half Bath Total | 1 |
| Heating Fuel | Electric |
| Heating Type | Heat Pump |
| Type | House |
| Utility Water | Municipal Water |
Parking
| No Garage |
Land
| Acreage | No |
| Fence Type | Fenced Yard |
| Land Amenities | Public Transit, Place Of Worship, Park, Schools |
| Sewer | Sanitary Sewer |
| Size Depth | 112 Ft |
| Size Frontage | 45 Ft |
| Size Irregular | 45 X 112 Ft |
| Size Total Text | 45 X 112 Ft |
Rooms
| Level | Type | Length | Width | Dimensions |
|---|---|---|---|---|
| Basement | Other | 5.52 m | 7.54 m | 5.52 m x 7.54 m |
| Lower Level | Recreational, Games Room | 7.12 m | 6.9 m | 7.12 m x 6.9 m |
| Lower Level | Laundry Room | 2.03 m | 3.42 m | 2.03 m x 3.42 m |
| Main Level | Living Room | 3.46 m | 4.55 m | 3.46 m x 4.55 m |
| Main Level | Dining Room | 2.88 m | 2.66 m | 2.88 m x 2.66 m |
| Main Level | Kitchen | 2.88 m | 2.79 m | 2.88 m x 2.79 m |
| Upper Level | Primary Bedroom | 3.14 m | 3.58 m | 3.14 m x 3.58 m |
| Upper Level | Bedroom 2 | 3.8 m | 2.44 m | 3.8 m x 2.44 m |
| Upper Level | Bedroom 3 | 2.81 m | 3.31 m | 2.81 m x 3.31 m |
Contact Us
Contact us for more information



























