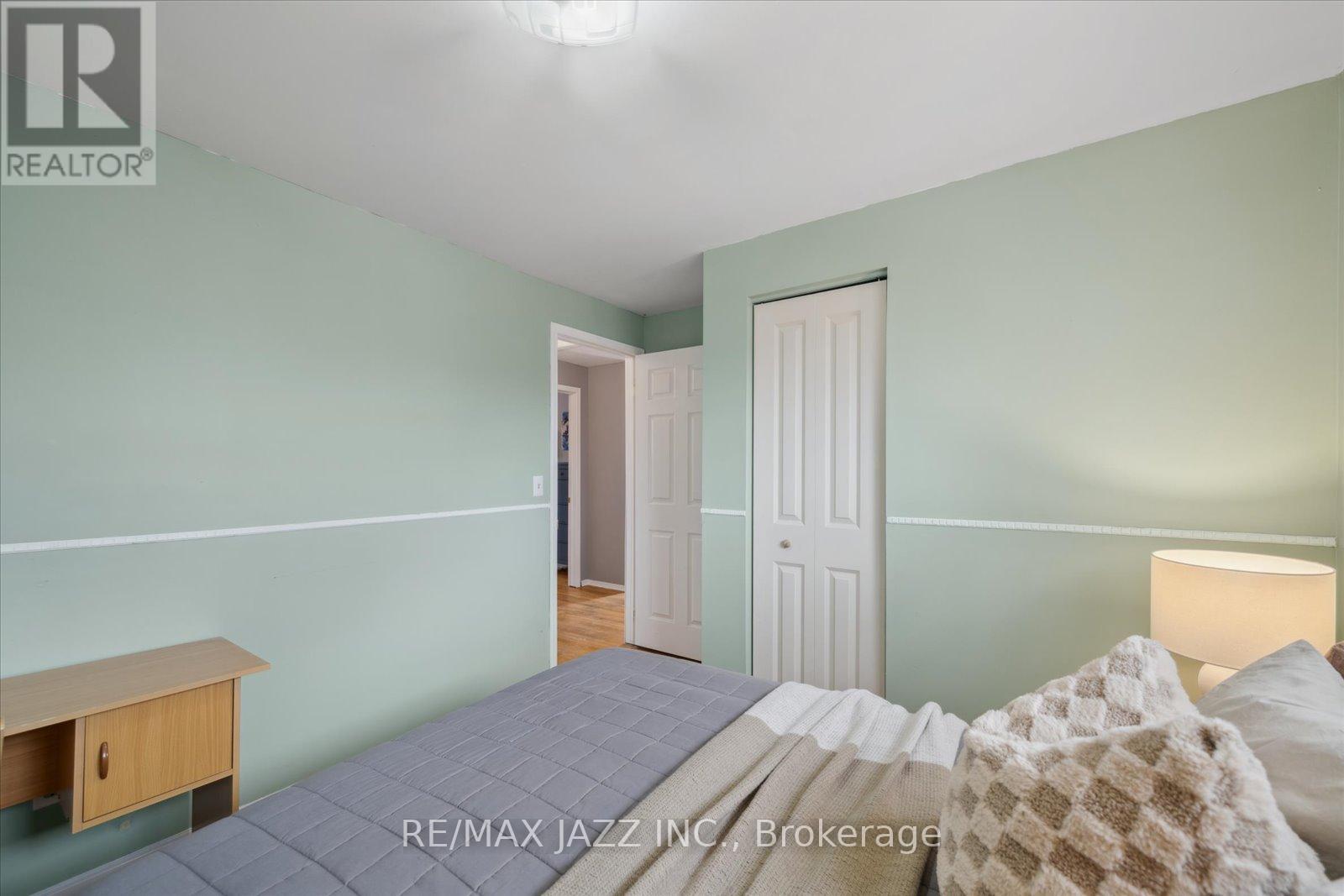4 Bedroom
3 Bathroom
1,100 - 1,500 ft2
Central Air Conditioning
Forced Air
$638,000
Welcome to 645 Radisson a spacious and rarely offered 4-bedroom semi in a family-friendly neighbourhood that checks all the boxes! This home boasts one of the largest layouts in the area, featuring an updated kitchen that walks out to a massive 360 sq ft deck and fully fenced, nicely landscaped backyard perfect for entertaining or family playtime. The separate side entrance offers in-law suite or rental potential, and the deep lot backs onto peaceful treed land for added privacy. Freshly painted throughout, this home offers plenty of space for the growing family. Parking for multiple vehicles, and just steps to schools, parks, shopping, and transit. A true gem for first-time buyers or smart investors. (id:61476)
Property Details
|
MLS® Number
|
E12088003 |
|
Property Type
|
Single Family |
|
Neigbourhood
|
Vanier |
|
Community Name
|
Vanier |
|
Parking Space Total
|
4 |
|
Structure
|
Porch |
Building
|
Bathroom Total
|
3 |
|
Bedrooms Above Ground
|
4 |
|
Bedrooms Total
|
4 |
|
Age
|
51 To 99 Years |
|
Appliances
|
Water Heater, Water Meter, Dishwasher, Dryer, Microwave, Stove, Washer, Refrigerator |
|
Basement Development
|
Finished |
|
Basement Type
|
N/a (finished) |
|
Construction Style Attachment
|
Semi-detached |
|
Cooling Type
|
Central Air Conditioning |
|
Exterior Finish
|
Vinyl Siding, Brick |
|
Flooring Type
|
Hardwood, Carpeted |
|
Foundation Type
|
Poured Concrete |
|
Half Bath Total
|
2 |
|
Heating Fuel
|
Natural Gas |
|
Heating Type
|
Forced Air |
|
Stories Total
|
2 |
|
Size Interior
|
1,100 - 1,500 Ft2 |
|
Type
|
House |
|
Utility Water
|
Municipal Water |
Parking
Land
|
Acreage
|
No |
|
Sewer
|
Sanitary Sewer |
|
Size Depth
|
143 Ft ,2 In |
|
Size Frontage
|
30 Ft |
|
Size Irregular
|
30 X 143.2 Ft |
|
Size Total Text
|
30 X 143.2 Ft |
|
Zoning Description
|
R2, Osp |
Rooms
| Level |
Type |
Length |
Width |
Dimensions |
|
Second Level |
Primary Bedroom |
3.45 m |
4.39 m |
3.45 m x 4.39 m |
|
Second Level |
Bedroom 2 |
2.98 m |
3.44 m |
2.98 m x 3.44 m |
|
Second Level |
Bedroom 3 |
2.87 m |
2.97 m |
2.87 m x 2.97 m |
|
Second Level |
Bedroom 4 |
2.87 m |
2.91 m |
2.87 m x 2.91 m |
|
Basement |
Recreational, Games Room |
6.24 m |
4.57 m |
6.24 m x 4.57 m |
|
Basement |
Den |
4.1 m |
2.63 m |
4.1 m x 2.63 m |
|
Main Level |
Kitchen |
2.72 m |
3.44 m |
2.72 m x 3.44 m |
|
Main Level |
Living Room |
4.26 m |
4.65 m |
4.26 m x 4.65 m |
|
Main Level |
Dining Room |
2.73 m |
4.08 m |
2.73 m x 4.08 m |
Utilities
|
Cable
|
Available |
|
Sewer
|
Installed |










































