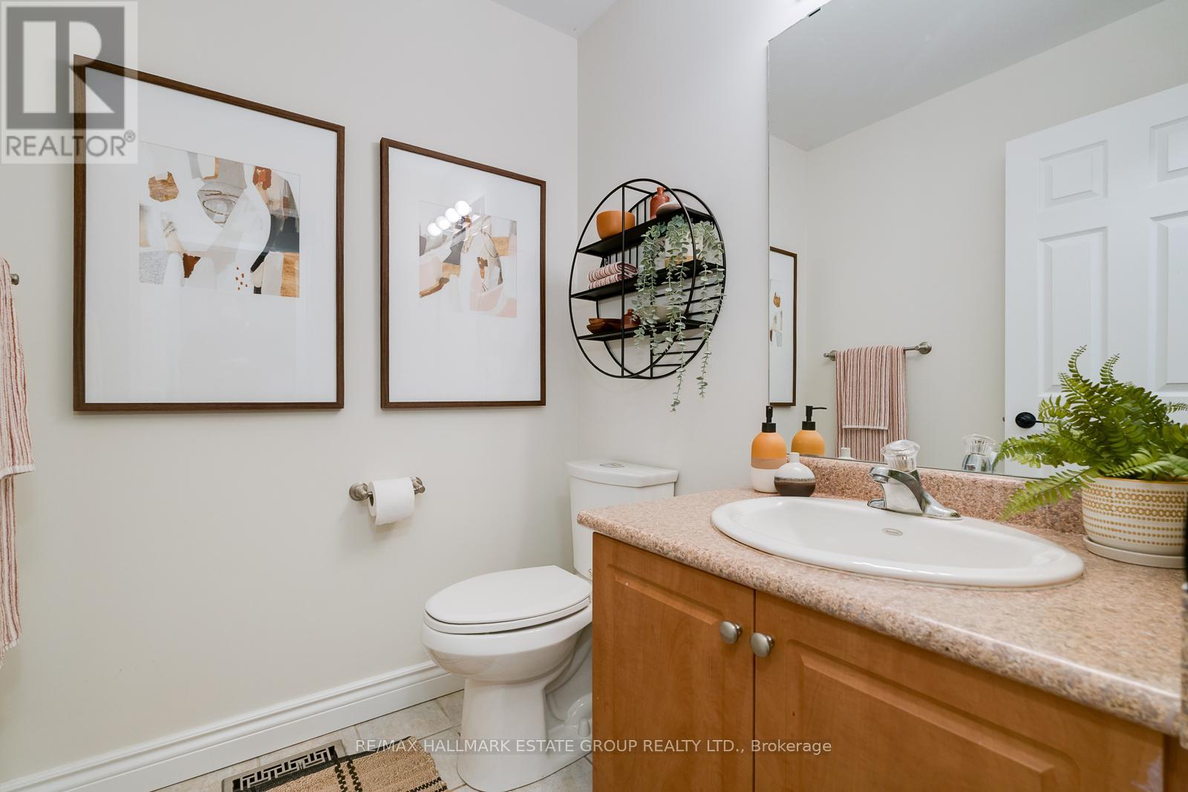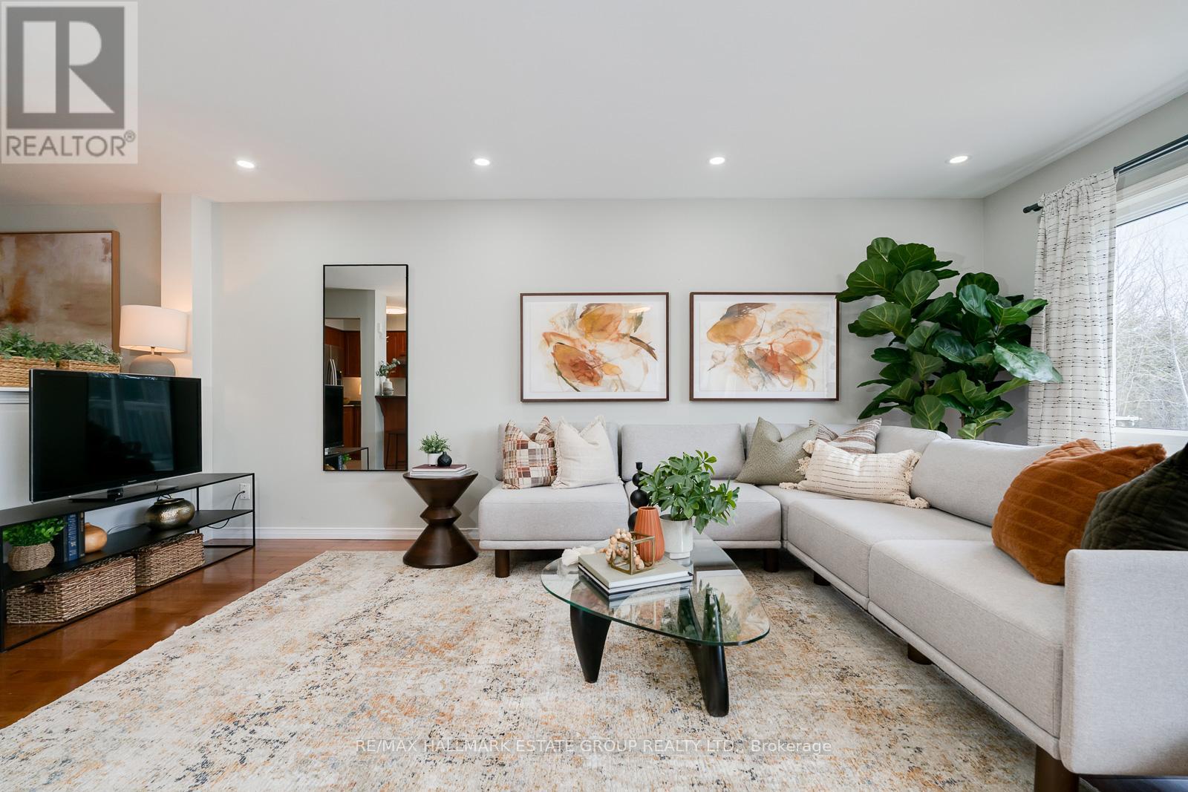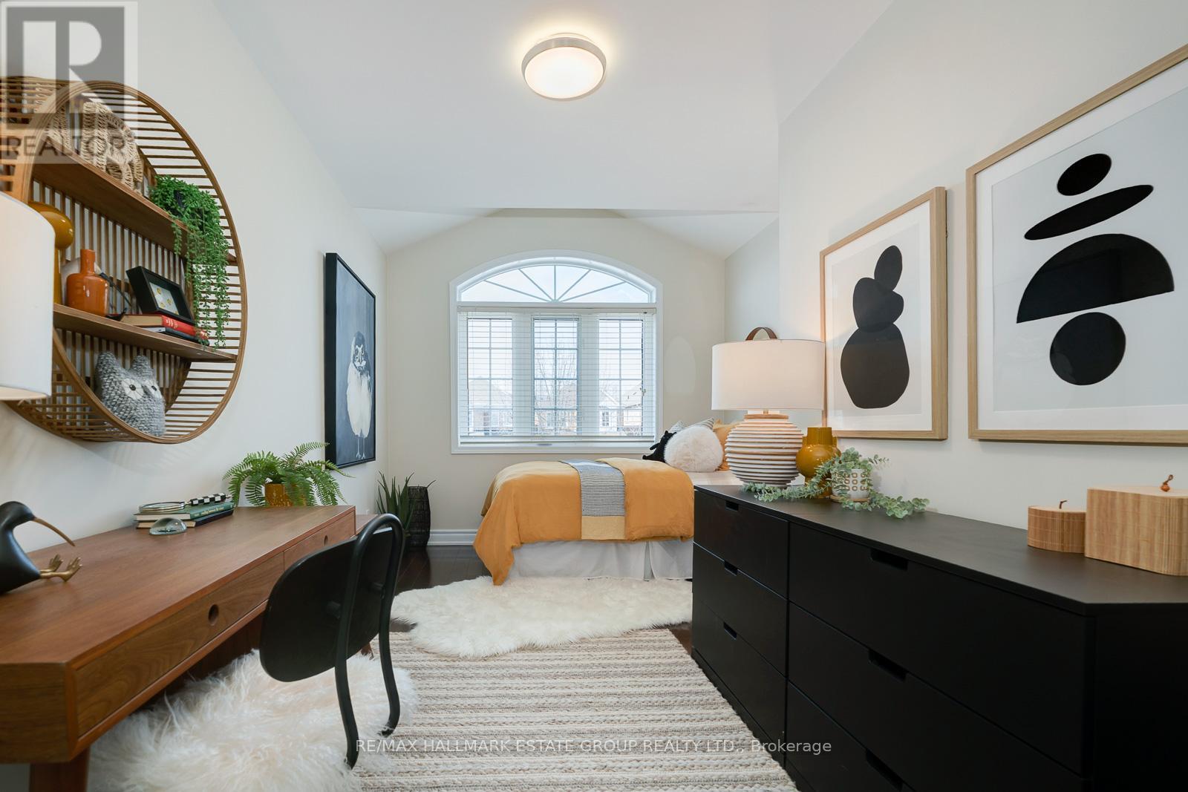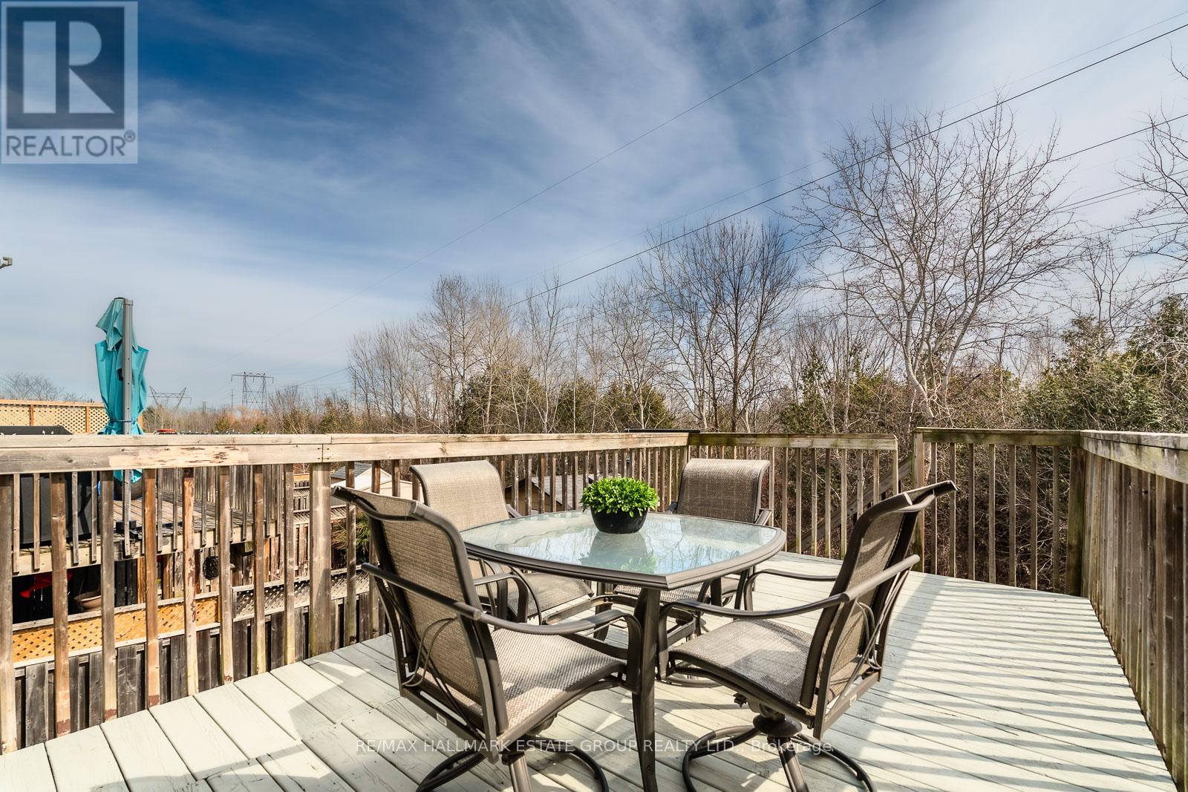5 Bedroom
4 Bathroom
Central Air Conditioning
Forced Air
$1,089,000
This gorgeous 4-bedroom detached home features a separate entrance to a 1-bedroom in-law suite with an above-grade walk-out and dedicated laundry. A handsome double-door entry opens into a spacious foyer, complete with a double closet, bench space, and direct garage access. The open-concept living and dining room has hardwood flooring and pot lights, while the sunny, updated kitchen offers a breakfast bar, extra cabinets, and pantry space for your unbridled Costco runs. Sliding doors lead out to a large deck with stunning south-facing backyard views of greenspace, with no neighbors behind. Upstairs, the primary bedroom offers hardwood flooring, a walk-in closet, and a renovated 3-piece ensuite, while three additional bedrooms include large windows and ample closets. The finished basement in-law suite is fully equipped with a kitchen, pot lights, a walkout to the backyard, and a 3-piece bathroom. The bedroom wall separating the living room and bedroom is not structural and could be removed for an open recreation room if desired. This home is completed by a beautifully landscaped walkway to the basement entrance, an extended driveway for ample parking, and the tranquility of a secluded crescent location. All this is just minutes from Highway 401, grocery stores, shopping, schools, parks, and more. A great place to call home! (id:61476)
Property Details
|
MLS® Number
|
E12047217 |
|
Property Type
|
Single Family |
|
Neigbourhood
|
Cherrywood Station |
|
Community Name
|
Amberlea |
|
Amenities Near By
|
Park, Schools, Place Of Worship |
|
Features
|
Guest Suite, In-law Suite |
|
Parking Space Total
|
4 |
Building
|
Bathroom Total
|
4 |
|
Bedrooms Above Ground
|
4 |
|
Bedrooms Below Ground
|
1 |
|
Bedrooms Total
|
5 |
|
Appliances
|
Dishwasher, Dryer, Water Heater, Stove, Washer, Refrigerator |
|
Basement Development
|
Finished |
|
Basement Features
|
Separate Entrance, Walk Out |
|
Basement Type
|
N/a (finished) |
|
Construction Style Attachment
|
Detached |
|
Cooling Type
|
Central Air Conditioning |
|
Exterior Finish
|
Brick, Stone |
|
Flooring Type
|
Ceramic, Laminate, Hardwood |
|
Foundation Type
|
Poured Concrete |
|
Half Bath Total
|
1 |
|
Heating Fuel
|
Natural Gas |
|
Heating Type
|
Forced Air |
|
Stories Total
|
2 |
|
Type
|
House |
|
Utility Water
|
Municipal Water |
Parking
Land
|
Acreage
|
No |
|
Land Amenities
|
Park, Schools, Place Of Worship |
|
Sewer
|
Sanitary Sewer |
|
Size Depth
|
120 Ft ,2 In |
|
Size Frontage
|
24 Ft ,11 In |
|
Size Irregular
|
24.93 X 120.18 Ft |
|
Size Total Text
|
24.93 X 120.18 Ft |
|
Surface Water
|
River/stream |
Rooms
| Level |
Type |
Length |
Width |
Dimensions |
|
Second Level |
Primary Bedroom |
6.92 m |
3.02 m |
6.92 m x 3.02 m |
|
Second Level |
Bedroom 2 |
5.76 m |
2.86 m |
5.76 m x 2.86 m |
|
Second Level |
Bedroom 3 |
3.69 m |
2.56 m |
3.69 m x 2.56 m |
|
Second Level |
Bedroom 4 |
5.14 m |
2.73 m |
5.14 m x 2.73 m |
|
Basement |
Dining Room |
3.35 m |
2.07 m |
3.35 m x 2.07 m |
|
Basement |
Kitchen |
3.35 m |
3.16 m |
3.35 m x 3.16 m |
|
Basement |
Bedroom |
3.86 m |
3.06 m |
3.86 m x 3.06 m |
|
Basement |
Office |
2.96 m |
3.61 m |
2.96 m x 3.61 m |
|
Basement |
Utility Room |
4.32 m |
2.04 m |
4.32 m x 2.04 m |
|
Basement |
Living Room |
3.61 m |
2.05 m |
3.61 m x 2.05 m |
|
Main Level |
Foyer |
2.4 m |
1.25 m |
2.4 m x 1.25 m |
|
Main Level |
Office |
3.1 m |
4.37 m |
3.1 m x 4.37 m |
|
Main Level |
Dining Room |
3.77 m |
4.37 m |
3.77 m x 4.37 m |
|
Main Level |
Kitchen |
6.88 m |
2.52 m |
6.88 m x 2.52 m |
|
Main Level |
Living Room |
5.74 m |
3.11 m |
5.74 m x 3.11 m |



















































