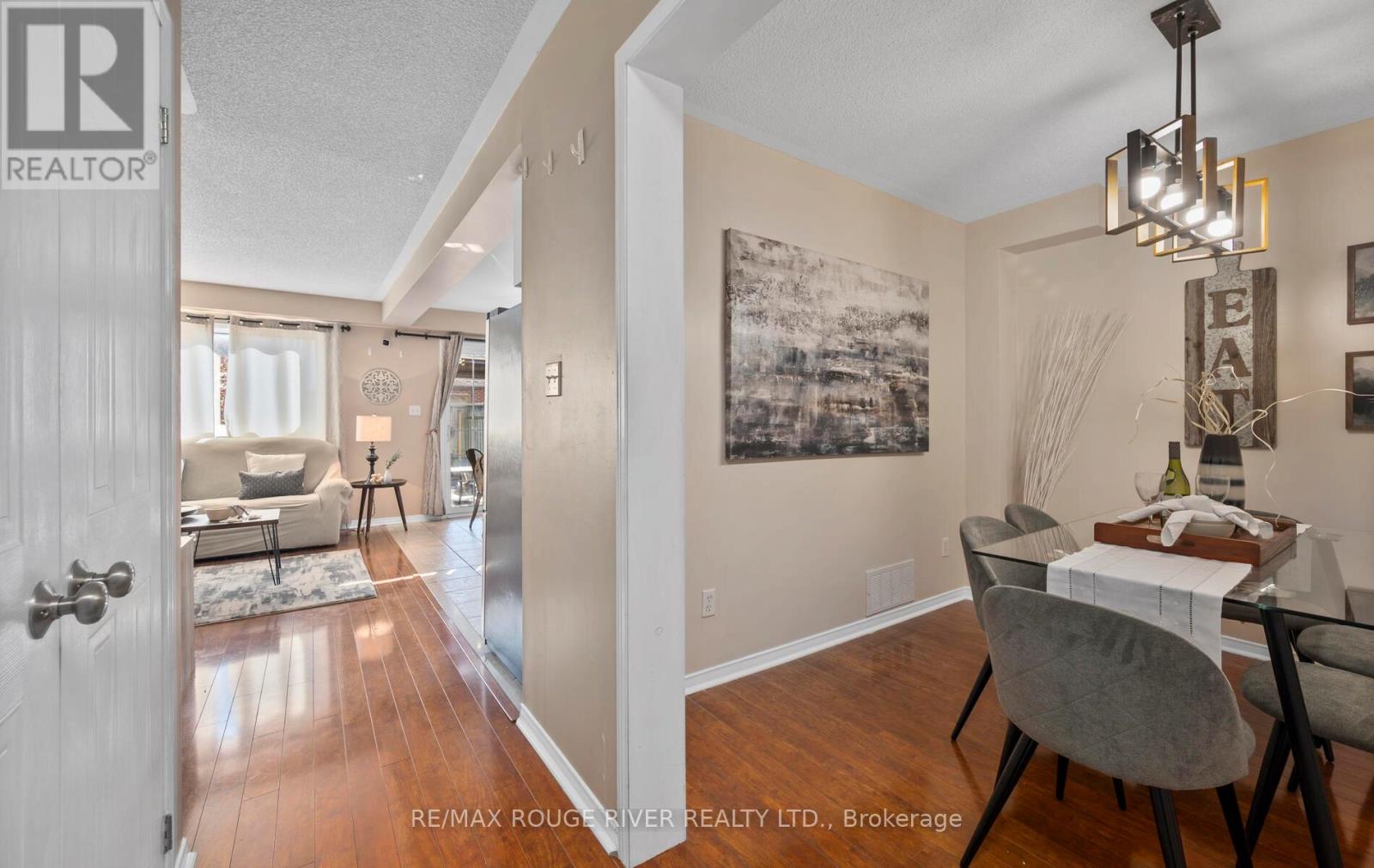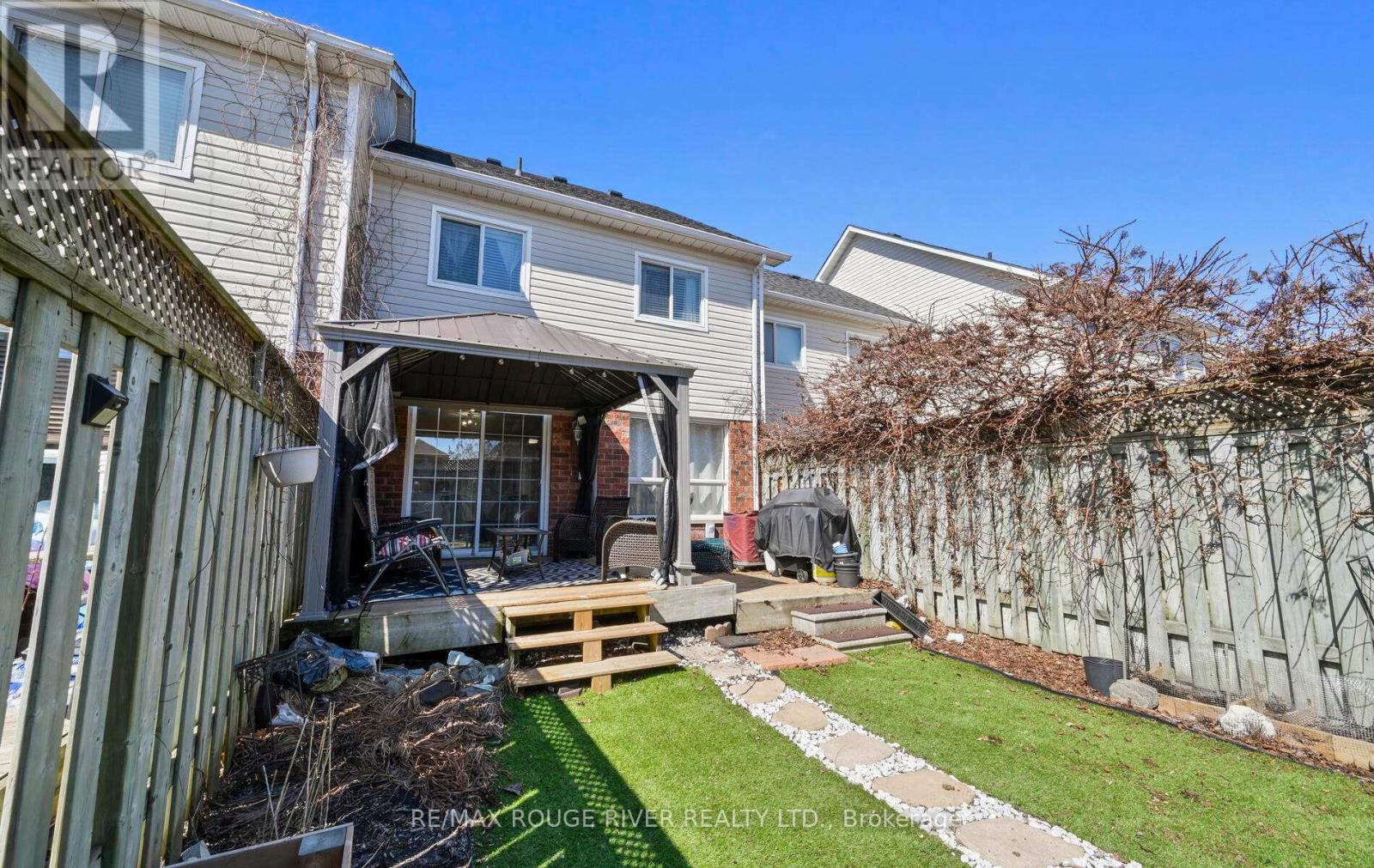65 Cornish Drive Clarington, Ontario L1E 3E3
$688,000
Welcome to this beautifully maintained freehold townhome in a sought-after Courtice neighborhood just minutes to the 401! This spacious home features 3 bedrooms with spacious closets and 2 bathrooms, a bright living room, a functional kitchen with breakfast area, and a rare separate dining room perfect as a formal space or flexible enough to be your home office, playroom, or flex space to suit your needs. The finished basement adds even more living space with a large rec room, storage area, laundry room, and a cold cellar. Step outside to your private, low-maintenance backyard with artificial turf perfect for relaxing, gardening, or entertaining with ease. Updates include roof (2016), garage door (2018) and deck (2022 & 2023). Built-In 1-car garage with room to park 2 additional vehicles in the driveway. Close to schools, parks, shopping & transit. This home offers comfort, flexibility, and a prime location. A perfect fit for families, first-time buyers, or anyone looking for a great lifestyle in Courtice, Clarington! (id:61476)
Open House
This property has open houses!
2:00 pm
Ends at:4:00 pm
2:00 pm
Ends at:4:00 pm
Property Details
| MLS® Number | E12055919 |
| Property Type | Single Family |
| Community Name | Courtice |
| Amenities Near By | Park, Public Transit |
| Equipment Type | Water Heater - Gas |
| Features | Gazebo |
| Parking Space Total | 3 |
| Rental Equipment Type | Water Heater - Gas |
| Structure | Deck |
Building
| Bathroom Total | 2 |
| Bedrooms Above Ground | 3 |
| Bedrooms Total | 3 |
| Age | 16 To 30 Years |
| Appliances | Dishwasher, Dryer, Garage Door Opener, Microwave, Range, Stove, Washer, Window Coverings, Refrigerator |
| Basement Development | Finished |
| Basement Type | N/a (finished) |
| Construction Style Attachment | Attached |
| Cooling Type | Central Air Conditioning |
| Exterior Finish | Aluminum Siding, Brick |
| Flooring Type | Laminate, Ceramic, Concrete |
| Foundation Type | Unknown |
| Half Bath Total | 1 |
| Heating Fuel | Natural Gas |
| Heating Type | Forced Air |
| Stories Total | 2 |
| Size Interior | 1,100 - 1,500 Ft2 |
| Type | Row / Townhouse |
| Utility Water | Municipal Water |
Parking
| Garage |
Land
| Acreage | No |
| Fence Type | Fenced Yard |
| Land Amenities | Park, Public Transit |
| Sewer | Sanitary Sewer |
| Size Depth | 107 Ft ,9 In |
| Size Frontage | 20 Ft ,1 In |
| Size Irregular | 20.1 X 107.8 Ft |
| Size Total Text | 20.1 X 107.8 Ft |
Rooms
| Level | Type | Length | Width | Dimensions |
|---|---|---|---|---|
| Second Level | Primary Bedroom | 4.51 m | 4.27 m | 4.51 m x 4.27 m |
| Second Level | Bedroom | 3.08 m | 2.83 m | 3.08 m x 2.83 m |
| Second Level | Bedroom | 2.87 m | 2.77 m | 2.87 m x 2.77 m |
| Basement | Recreational, Games Room | 5.67 m | 4 m | 5.67 m x 4 m |
| Basement | Utility Room | 3.51 m | 3.26 m | 3.51 m x 3.26 m |
| Main Level | Dining Room | 2.93 m | 2.68 m | 2.93 m x 2.68 m |
| Main Level | Living Room | 3.99 m | 2.74 m | 3.99 m x 2.74 m |
| Main Level | Kitchen | 2.93 m | 2.93 m | 2.93 m x 2.93 m |
| Main Level | Eating Area | 2.93 m | 1.86 m | 2.93 m x 1.86 m |
Utilities
| Cable | Available |
| Sewer | Available |
Contact Us
Contact us for more information









































