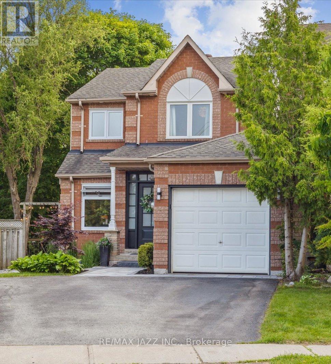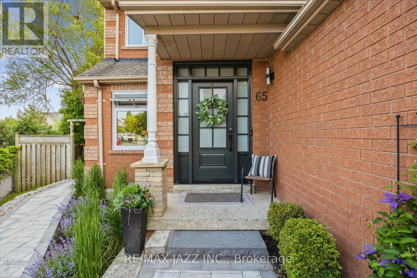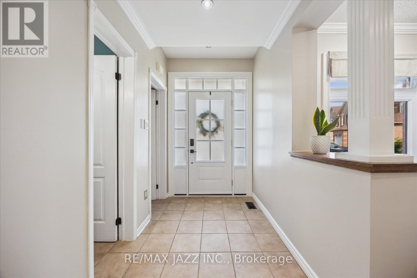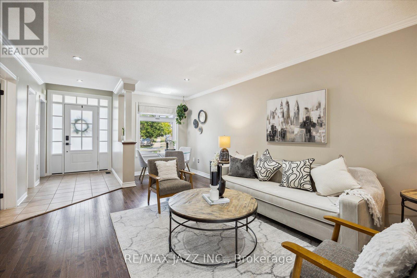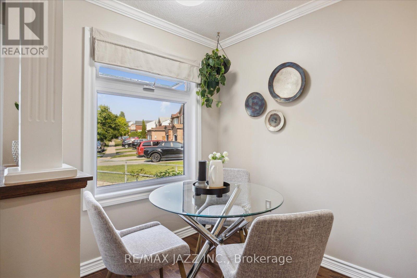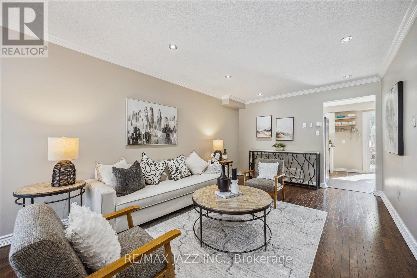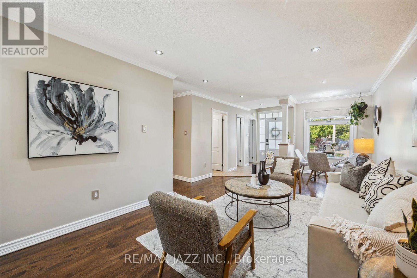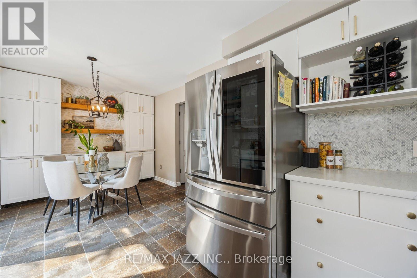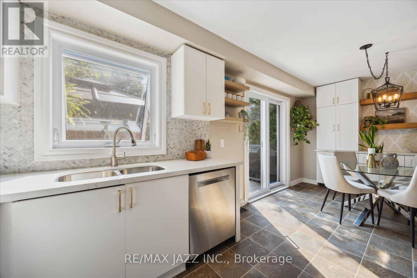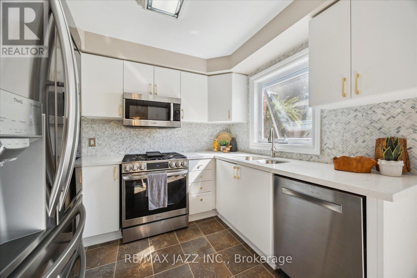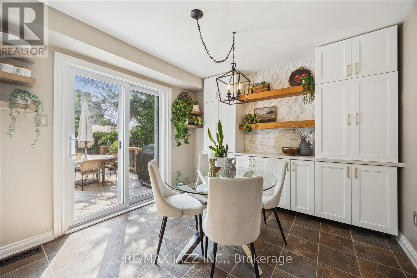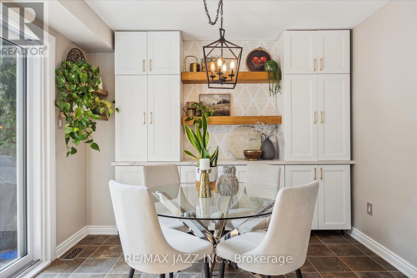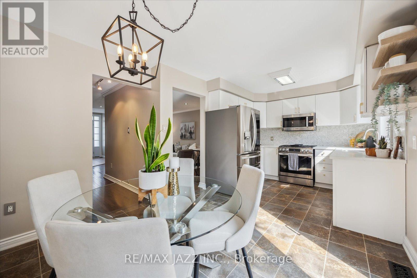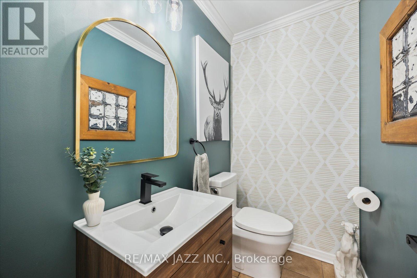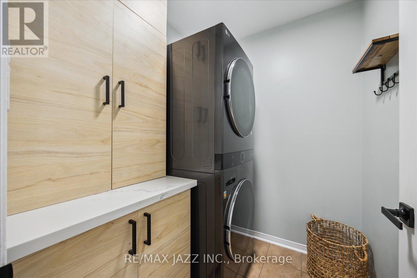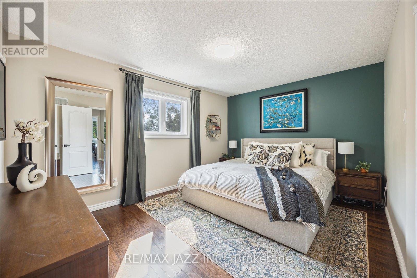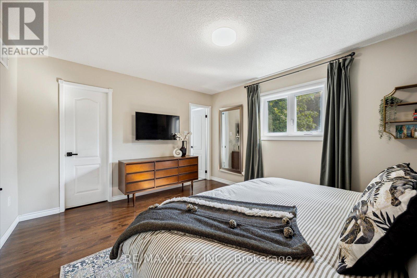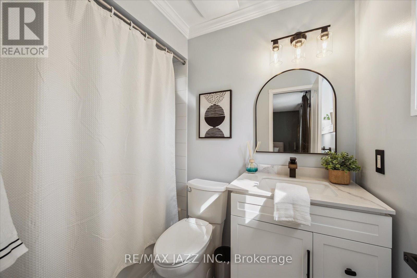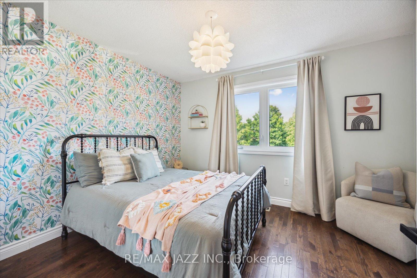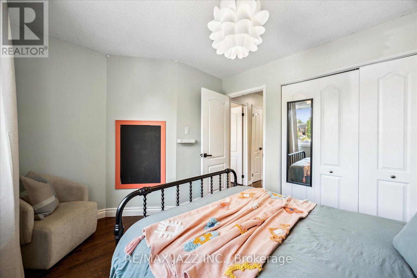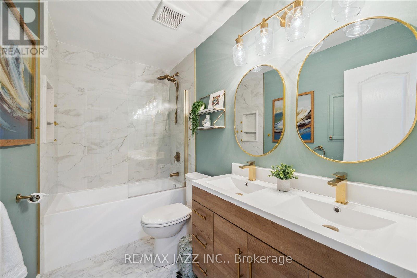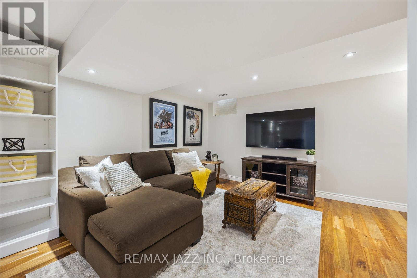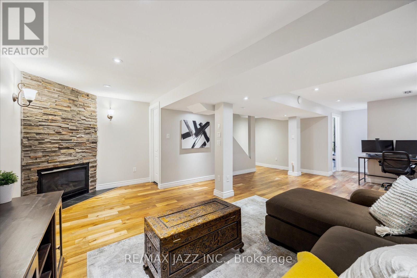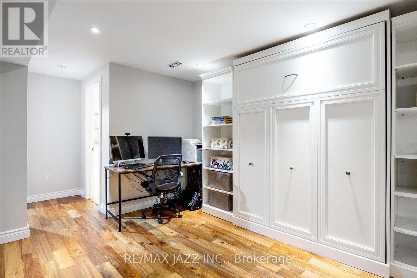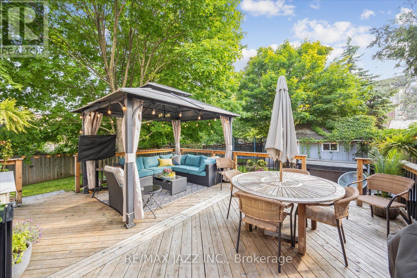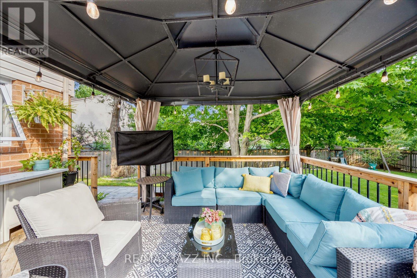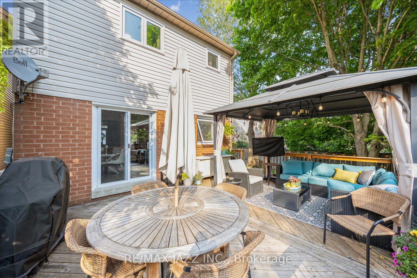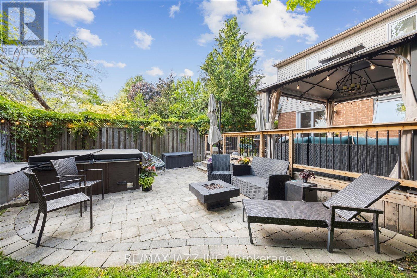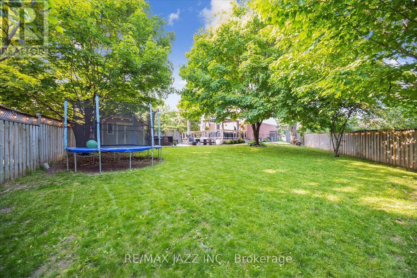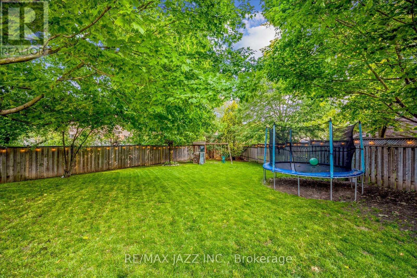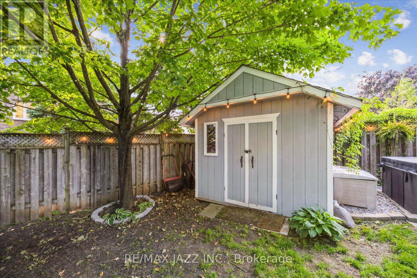3 Bedroom
4 Bathroom
1,100 - 1,500 ft2
Fireplace
Central Air Conditioning
Forced Air
$849,900
A Must-See Home Unlike Anything Else in This Price Range! This stunning property is loaded with upgrades and features a truly one-of-a-kind backyard oasis. From the moment you arrive, the beautifully landscaped front yard showcases the pride of ownership throughout. Step through the brand-new modern front door and into a bright, open-concept main floor that immediately feels warm and welcoming. The spacious living room is perfect for entertaining or cozy family nights. The updated kitchen is a chef's dream, complete with sleek new appliances, additional cabinetry, and thoughtful finishes that make cooking a pleasure, not a chore. At the end of the day, unwind in the generous primary bedroom with peaceful views of mature trees. The tastefully updated ensuite and large walk-in closet add both comfort and convenience. The second bedroom is also impressive, featuring an oversized closet rarely seen in homes of this size. Downstairs, the basement offers plenty of storage and a flexible layout with space for a large family room and a separate den or office. A gas fireplace creates the perfect cozy atmosphere for chilly winter nights. But the showstopper? Step through the new sliding patio door onto an expansive deck, ideal for lounging, dining, or hosting. The backyard is a private retreat perfect for sipping wine under the trees, family BBQs, and giving kids and adults their own spaces to enjoy. Key Updates Include: Fresh paint throughout (2025), Kitchen remodel (2024), New appliances (2023), Front door, windows, and patio door (2024), Walkway landscaping (2024), Ensuite bathroom (2025), Second bathroom (2024), Powder room and laundry room (2024), Furnace & A/C (2020). This home checks every box and then some. Don't miss your chance to own this exceptional property! ** This is a linked property.** (id:61476)
Property Details
|
MLS® Number
|
E12216097 |
|
Property Type
|
Single Family |
|
Community Name
|
Bowmanville |
|
Amenities Near By
|
Hospital, Park, Public Transit, Schools |
|
Parking Space Total
|
5 |
Building
|
Bathroom Total
|
4 |
|
Bedrooms Above Ground
|
3 |
|
Bedrooms Total
|
3 |
|
Amenities
|
Fireplace(s) |
|
Appliances
|
Water Heater, Dishwasher, Dryer, Garage Door Opener, Microwave, Hood Fan, Stove, Washer, Refrigerator |
|
Basement Development
|
Finished |
|
Basement Type
|
Full (finished) |
|
Construction Style Attachment
|
Detached |
|
Cooling Type
|
Central Air Conditioning |
|
Exterior Finish
|
Brick, Aluminum Siding |
|
Fireplace Present
|
Yes |
|
Fireplace Total
|
1 |
|
Flooring Type
|
Hardwood |
|
Foundation Type
|
Poured Concrete |
|
Half Bath Total
|
2 |
|
Heating Fuel
|
Natural Gas |
|
Heating Type
|
Forced Air |
|
Stories Total
|
2 |
|
Size Interior
|
1,100 - 1,500 Ft2 |
|
Type
|
House |
|
Utility Water
|
Municipal Water |
Parking
Land
|
Acreage
|
No |
|
Fence Type
|
Fenced Yard |
|
Land Amenities
|
Hospital, Park, Public Transit, Schools |
|
Sewer
|
Sanitary Sewer |
|
Size Depth
|
149 Ft ,10 In |
|
Size Frontage
|
17 Ft ,8 In |
|
Size Irregular
|
17.7 X 149.9 Ft |
|
Size Total Text
|
17.7 X 149.9 Ft |
Rooms
| Level |
Type |
Length |
Width |
Dimensions |
|
Second Level |
Primary Bedroom |
4.34 m |
3.34 m |
4.34 m x 3.34 m |
|
Second Level |
Bedroom 2 |
3.03 m |
2.82 m |
3.03 m x 2.82 m |
|
Second Level |
Bedroom 3 |
4.21 m |
3.5 m |
4.21 m x 3.5 m |
|
Basement |
Great Room |
5 m |
5.4 m |
5 m x 5.4 m |
|
Basement |
Office |
2.1 m |
5.4 m |
2.1 m x 5.4 m |
|
Main Level |
Living Room |
3.3 m |
3.34 m |
3.3 m x 3.34 m |
|
Main Level |
Dining Room |
3.4 m |
3.34 m |
3.4 m x 3.34 m |
|
Main Level |
Kitchen |
2.91 m |
3.5 m |
2.91 m x 3.5 m |
|
Main Level |
Eating Area |
2.91 m |
2.35 m |
2.91 m x 2.35 m |


