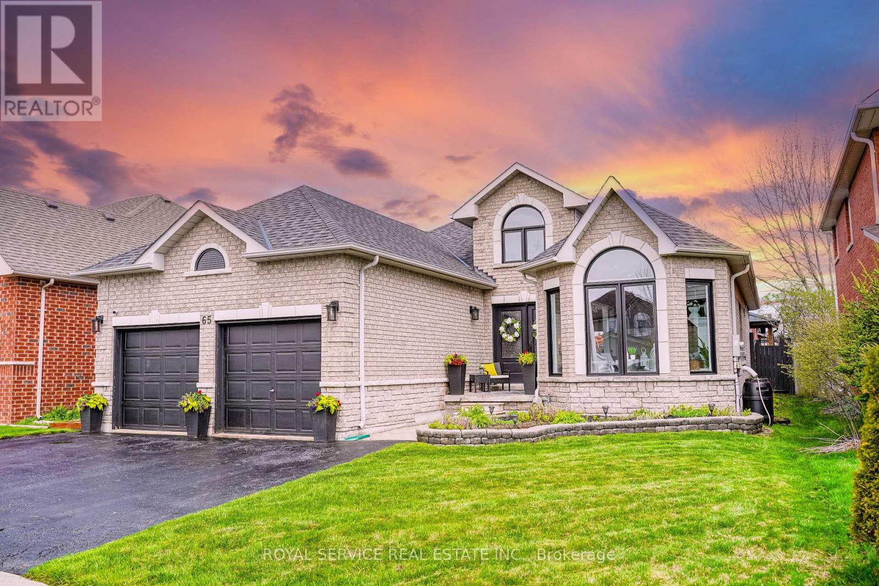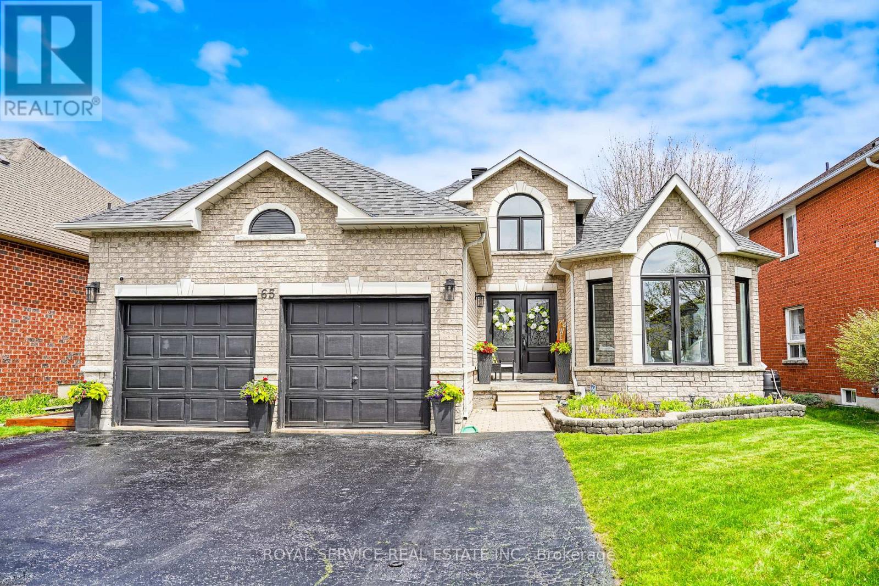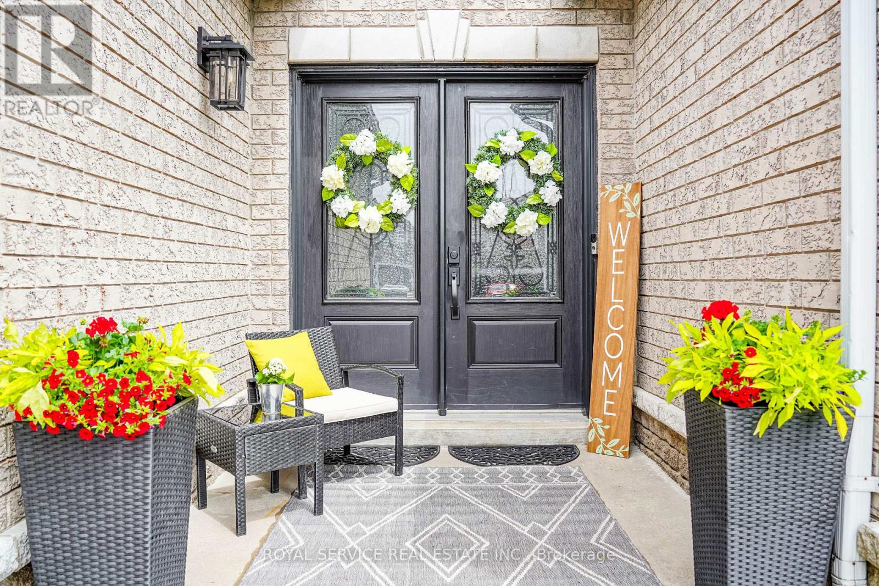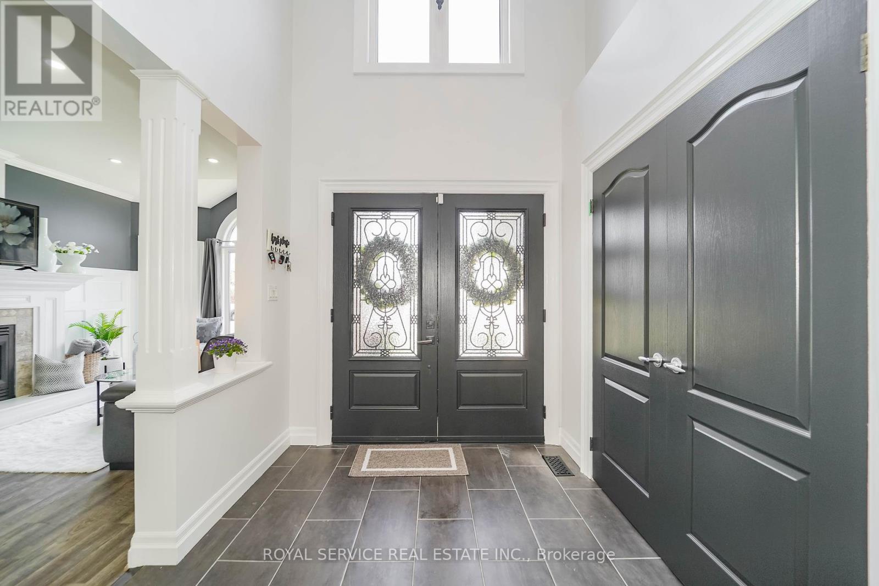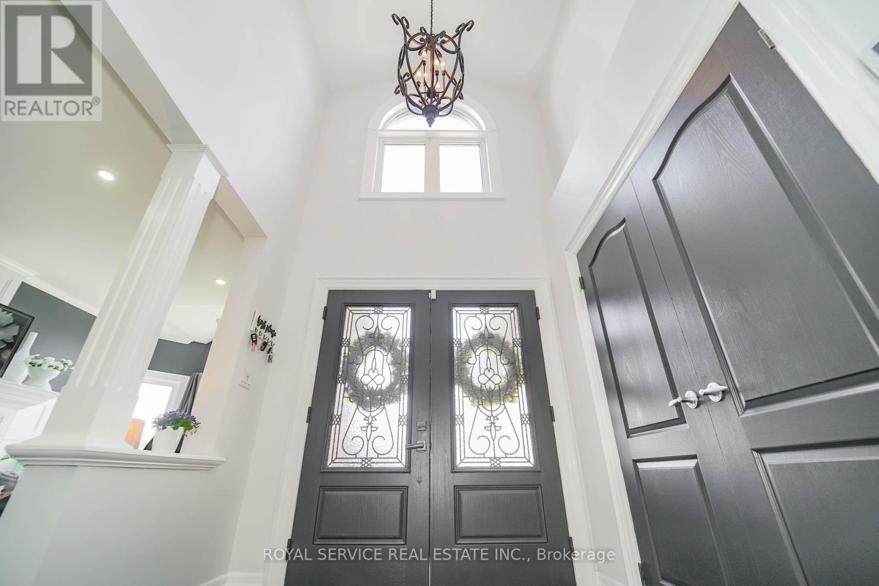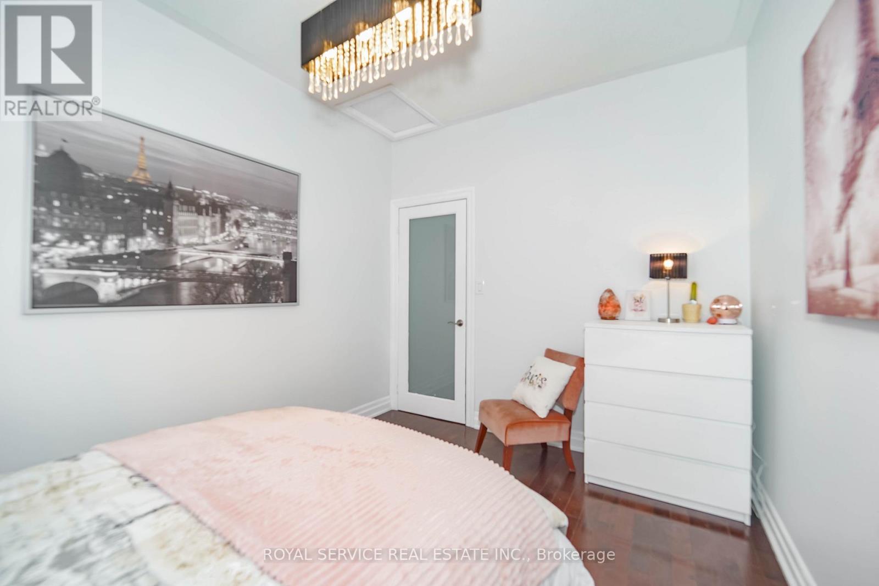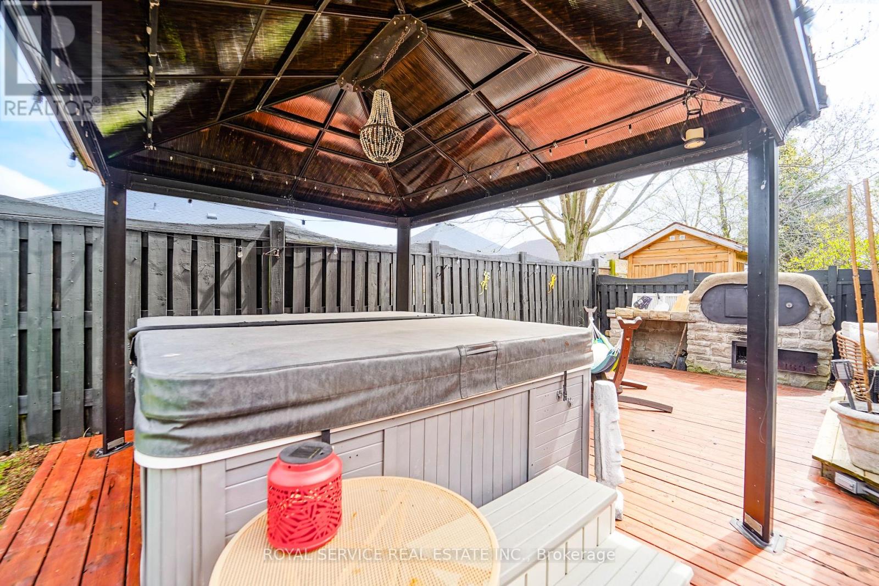65 Weldrick Crescent Clarington, Ontario L1C 5E8
$1,065,000
Gorgeous 3 + 3 Bedroom All Brick Bungalow in Highly Sought After Area of Bowmanville! Close to everything! Prepare To Be Amazed, The Perfect Location With the Perfect Finishes. Pride of Ownership Throughout the Entire Home. Smooth Ceilings, Pot Lights, Crown Moulding, Custom Baseboards and Many other Upgrades Found in Majority of the Rooms. Entertainers Delight Featuring It All! Whether it's the Backyard Oasis with it's Custom Concrete Outdoor Oven, Massive 2 Level Deck with 2 Gazebos & Hot Tub? Or the Lower Level with it's Media Area and Games Space? Fun for the Entire Family and Friends! Main Floor Features 3 Bedrooms, 2 Bathrooms, Kitchen with Walk In Pantry and French Doors to the Backyard, Living Room with Gas Fireplace, Dining Room and Laundry that has access to the 2 Car Garage. Lower Level Boasts 3 More Generous Sized Bedrooms, Media Area, Games Space, Office and Large Storage Area. Don't let this one get away! (id:61476)
Open House
This property has open houses!
2:00 pm
Ends at:4:00 pm
2:00 pm
Ends at:4:00 pm
Property Details
| MLS® Number | E12132611 |
| Property Type | Single Family |
| Community Name | Bowmanville |
| Equipment Type | Water Heater - Gas |
| Parking Space Total | 7 |
| Rental Equipment Type | Water Heater - Gas |
| Structure | Deck |
Building
| Bathroom Total | 3 |
| Bedrooms Above Ground | 3 |
| Bedrooms Below Ground | 3 |
| Bedrooms Total | 6 |
| Age | 16 To 30 Years |
| Amenities | Canopy, Fireplace(s) |
| Appliances | Hot Tub, Central Vacuum, Dishwasher, Dryer, Oven, Range, Washer, Refrigerator |
| Architectural Style | Bungalow |
| Basement Development | Finished |
| Basement Type | N/a (finished) |
| Construction Style Attachment | Detached |
| Cooling Type | Central Air Conditioning |
| Exterior Finish | Brick |
| Fireplace Present | Yes |
| Fireplace Total | 2 |
| Flooring Type | Laminate, Carpeted, Concrete, Ceramic, Hardwood, Porcelain Tile |
| Foundation Type | Poured Concrete |
| Heating Fuel | Natural Gas |
| Heating Type | Forced Air |
| Stories Total | 1 |
| Size Interior | 1,500 - 2,000 Ft2 |
| Type | House |
| Utility Water | Municipal Water |
Parking
| Attached Garage | |
| Garage |
Land
| Acreage | No |
| Sewer | Sanitary Sewer |
| Size Depth | 109 Ft ,10 In |
| Size Frontage | 49 Ft ,2 In |
| Size Irregular | 49.2 X 109.9 Ft |
| Size Total Text | 49.2 X 109.9 Ft |
| Zoning Description | R2 |
Rooms
| Level | Type | Length | Width | Dimensions |
|---|---|---|---|---|
| Lower Level | Bedroom 4 | 3.55 m | 3.31 m | 3.55 m x 3.31 m |
| Lower Level | Bedroom 5 | 3.66 m | 3.36 m | 3.66 m x 3.36 m |
| Lower Level | Bedroom | 4.62 m | 3.36 m | 4.62 m x 3.36 m |
| Lower Level | Office | 3.1 m | 2.06 m | 3.1 m x 2.06 m |
| Lower Level | Utility Room | 4.94 m | 3.95 m | 4.94 m x 3.95 m |
| Lower Level | Bathroom | 3.22 m | 2.66 m | 3.22 m x 2.66 m |
| Lower Level | Recreational, Games Room | 5.2 m | 4.81 m | 5.2 m x 4.81 m |
| Lower Level | Media | 5.67 m | 3.44 m | 5.67 m x 3.44 m |
| Upper Level | Living Room | 7.94 m | 3.37 m | 7.94 m x 3.37 m |
| Upper Level | Dining Room | 4.54 m | 3.48 m | 4.54 m x 3.48 m |
| Upper Level | Kitchen | 6.44 m | 3.4 m | 6.44 m x 3.4 m |
| Upper Level | Pantry | 3.34 m | 1.34 m | 3.34 m x 1.34 m |
| Upper Level | Laundry Room | 2.36 m | 1.68 m | 2.36 m x 1.68 m |
| Upper Level | Primary Bedroom | 4.61 m | 3.35 m | 4.61 m x 3.35 m |
| Upper Level | Bedroom 2 | 3.71 m | 3.62 m | 3.71 m x 3.62 m |
| Upper Level | Bedroom 3 | 3.69 m | 2.81 m | 3.69 m x 2.81 m |
Utilities
| Cable | Available |
| Sewer | Installed |
Contact Us
Contact us for more information


