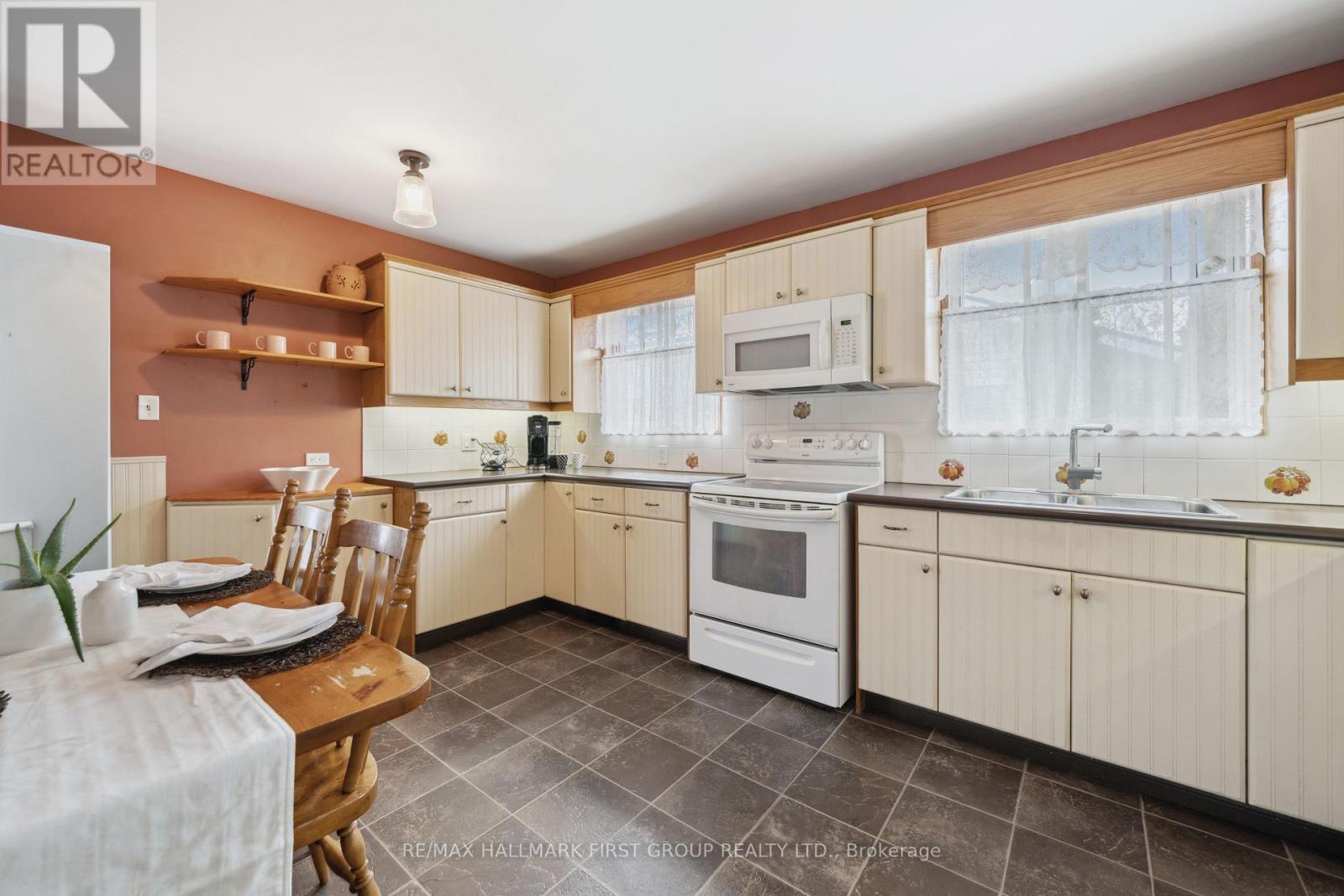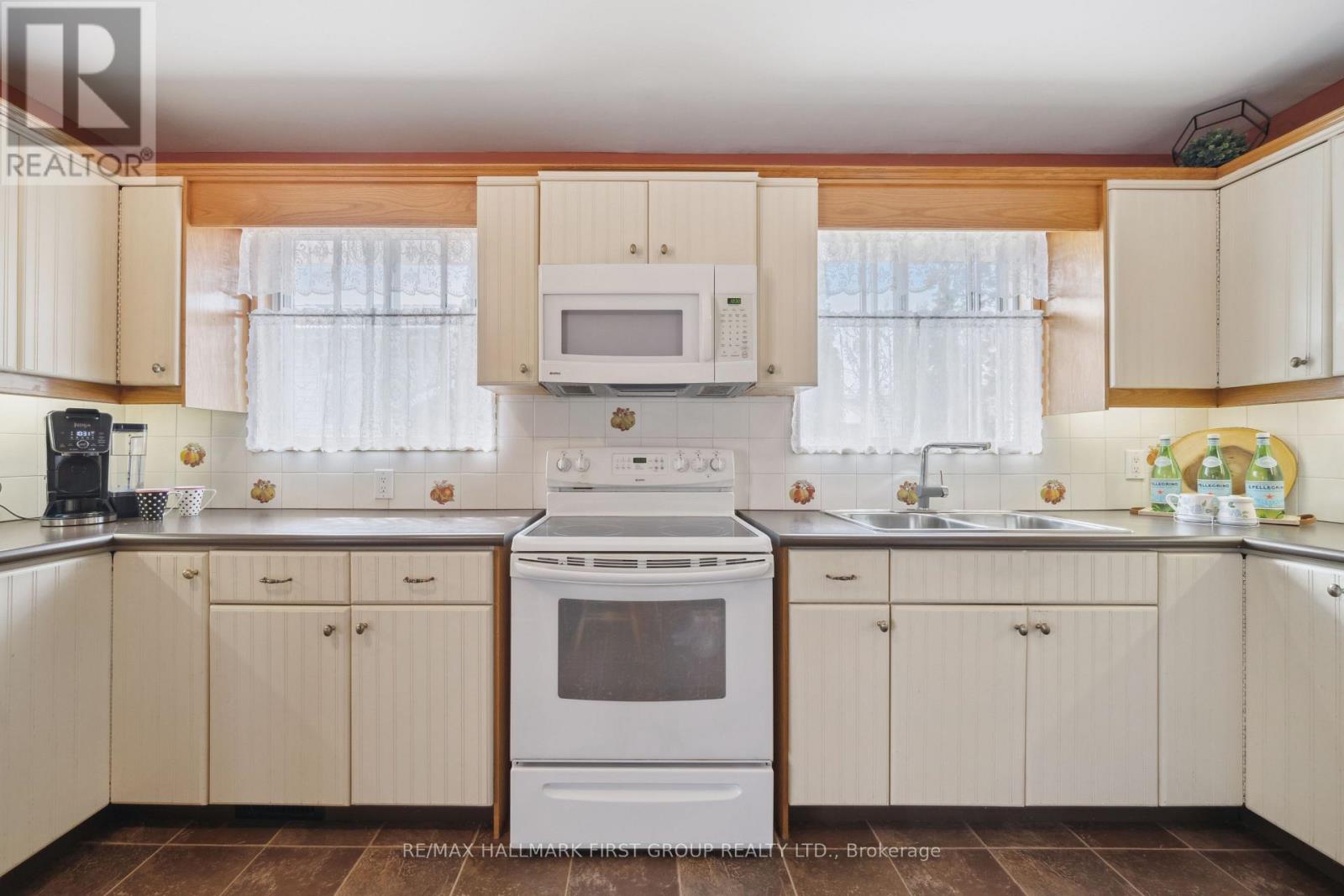4 Bedroom
2 Bathroom
1,100 - 1,500 ft2
Bungalow
Fireplace
Above Ground Pool
Central Air Conditioning
Forced Air
$799,898
West Shore Opportunity Just Steps from Frenchman's Bay! An exceptional opportunity in one of Pickering's most sought-after neighborhoods. Located in the heart of in-demand West Shore by the lake & marina, this rarely offered home places you just steps from Frenchman's Bay, scenic trails, top schools, and all the amenities that make this lakeside community so special. This inviting family home offers space, flexibility, and comfort both inside and out. The main level features a bright, functional layout with spacious living and dining areas that flow seamlessly into a kitchen with ample storage and room to gather. Whether you're hosting family dinners or cozy evenings in, there's space for every moment. Upstairs, you'll find generously sized bedrooms perfect for children, guests, or creating that much-needed home office. But the real standout? The fully finished lower level, complete with a second kitchen and private entrance, an ideal setup for in-laws, extended family, or a nanny suite. It's a value-added feature that brings versatility and peace of mind. Out back, enjoy your own private retreat with a fully fenced yard, above ground pool, and patio space designed for entertaining or relaxing all summer long. This is your chance to join a vibrant, family-friendly community where homes are rarely available and location truly matters. 658 Chipmunk Street isn't just a home its a lifestyle in one of Pickering's most beloved pockets. This Home is only steps to the marina, beach and also has a cabana out back! (id:61476)
Property Details
|
MLS® Number
|
E12084080 |
|
Property Type
|
Single Family |
|
Neigbourhood
|
Fairport Beach |
|
Community Name
|
West Shore |
|
Parking Space Total
|
4 |
|
Pool Type
|
Above Ground Pool |
Building
|
Bathroom Total
|
2 |
|
Bedrooms Above Ground
|
3 |
|
Bedrooms Below Ground
|
1 |
|
Bedrooms Total
|
4 |
|
Age
|
51 To 99 Years |
|
Amenities
|
Fireplace(s) |
|
Appliances
|
Dryer, Microwave, Stove, Washer, Refrigerator |
|
Architectural Style
|
Bungalow |
|
Basement Development
|
Finished |
|
Basement Type
|
N/a (finished) |
|
Construction Style Attachment
|
Semi-detached |
|
Cooling Type
|
Central Air Conditioning |
|
Exterior Finish
|
Brick |
|
Fireplace Present
|
Yes |
|
Flooring Type
|
Carpeted, Laminate |
|
Foundation Type
|
Concrete |
|
Heating Fuel
|
Natural Gas |
|
Heating Type
|
Forced Air |
|
Stories Total
|
1 |
|
Size Interior
|
1,100 - 1,500 Ft2 |
|
Type
|
House |
|
Utility Water
|
Municipal Water |
Parking
Land
|
Acreage
|
No |
|
Sewer
|
Sanitary Sewer |
|
Size Depth
|
100 Ft |
|
Size Frontage
|
35 Ft |
|
Size Irregular
|
35 X 100 Ft |
|
Size Total Text
|
35 X 100 Ft |
Rooms
| Level |
Type |
Length |
Width |
Dimensions |
|
Basement |
Living Room |
5.56 m |
3.77 m |
5.56 m x 3.77 m |
|
Basement |
Kitchen |
3.71 m |
5.86 m |
3.71 m x 5.86 m |
|
Basement |
Bedroom |
3.41 m |
2.78 m |
3.41 m x 2.78 m |
|
Main Level |
Living Room |
6.96 m |
3.86 m |
6.96 m x 3.86 m |
|
Main Level |
Kitchen |
3.32 m |
4.59 m |
3.32 m x 4.59 m |
|
Main Level |
Primary Bedroom |
2.93 m |
4.27 m |
2.93 m x 4.27 m |
|
Main Level |
Bedroom 2 |
2.74 m |
4.42 m |
2.74 m x 4.42 m |
|
Main Level |
Bedroom 3 |
2.8 m |
3.33 m |
2.8 m x 3.33 m |
















































