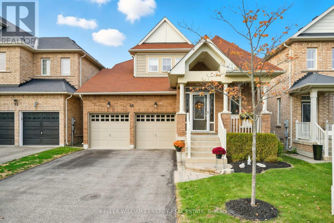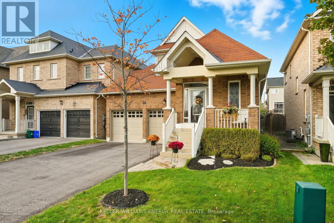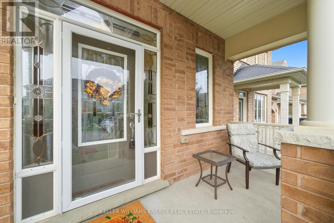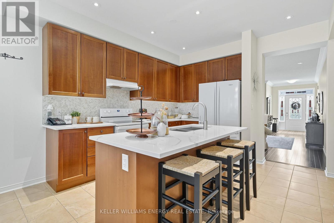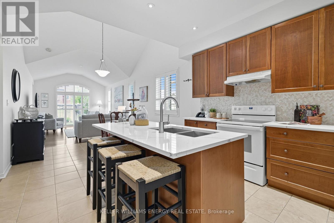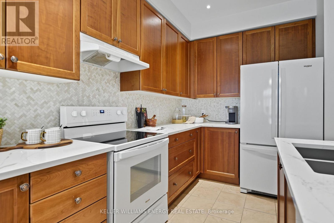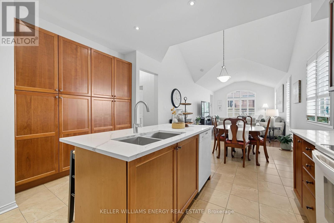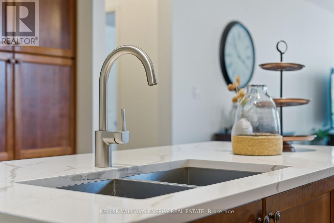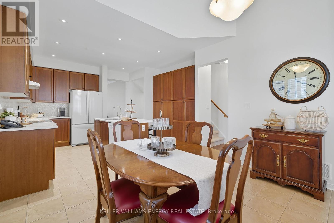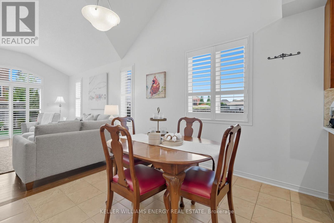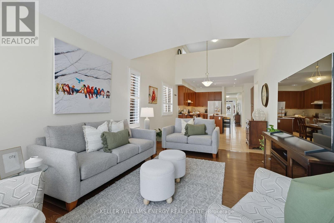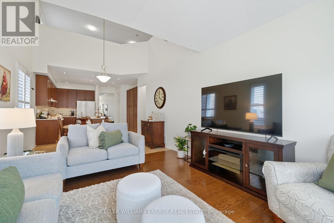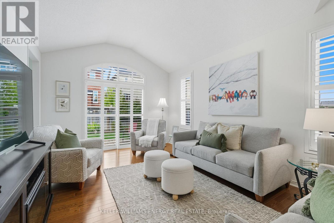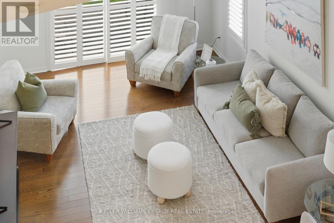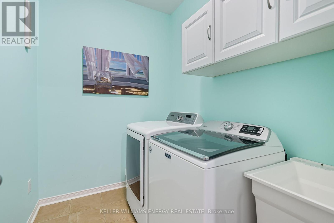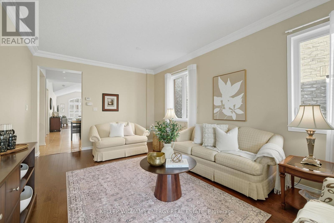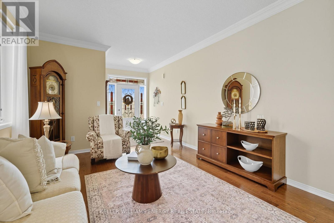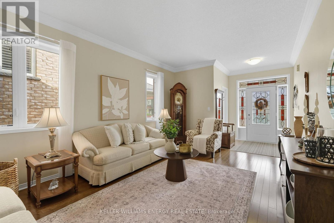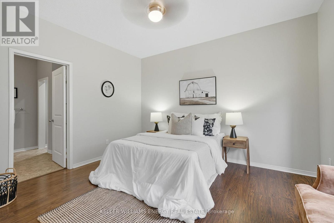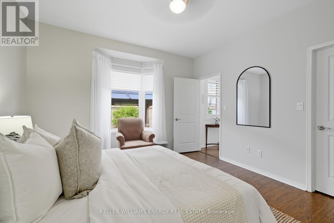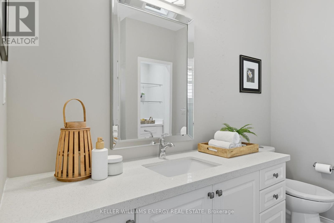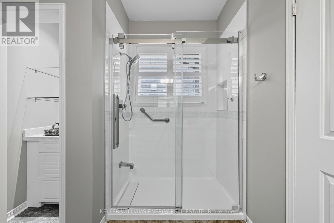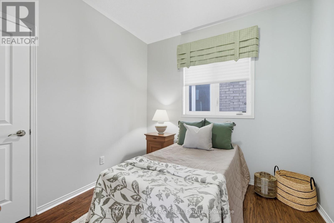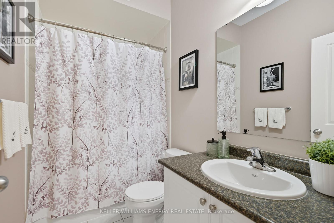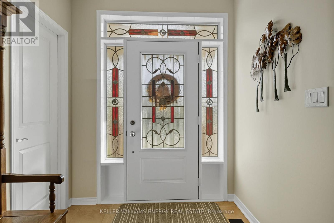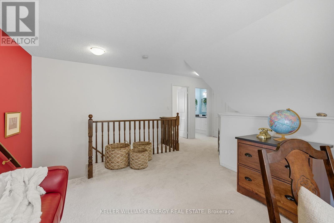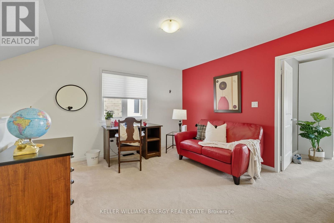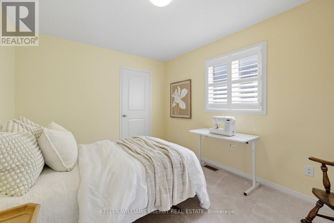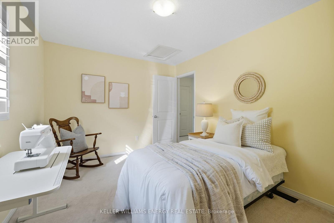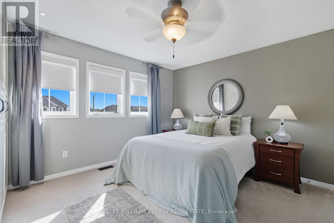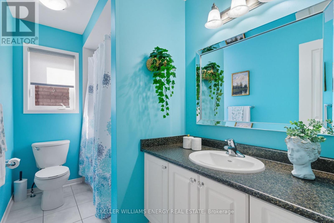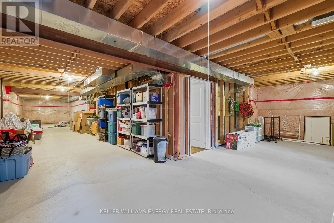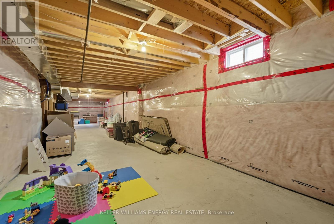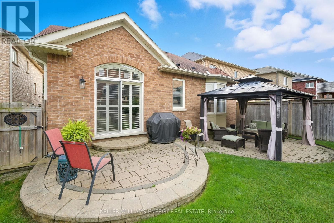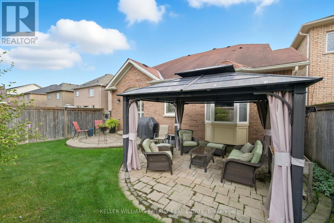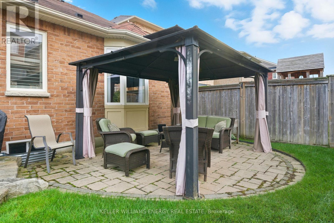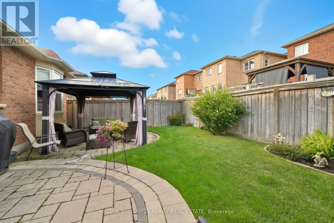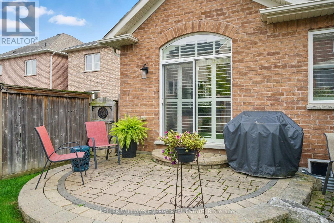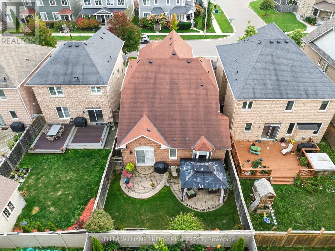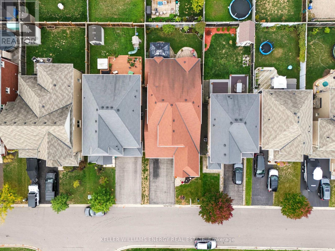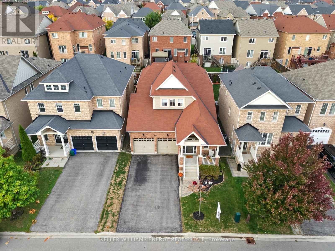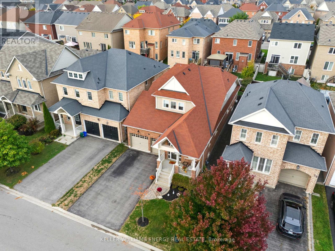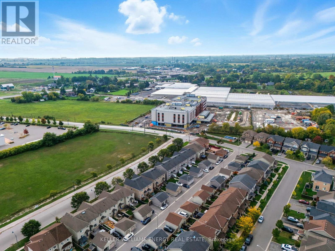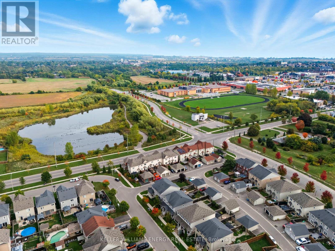66 Ted Miller Crescent Clarington, Ontario L1C 0M4
$949,900
This beautifully designed detached bungaloft offers the perfect blend of space, comfort, and versatility. Featuring 4 bedrooms and 3 full bathrooms, this home is ideal for growing families or multigenerational living. The main floor boasts soaring ceilings and an expansive layout, including a bright and functional kitchen with abundant storage, perfect for the home chef. Enjoy seamless flow through the dining room, living room, and family room, creating a warm and inviting space for everyday living and entertaining. Main floor laundry adds everyday convenience, and the primary bedroom features a private 3-piece ensuite. Upstairs, you'll find two bedrooms and a loft-style sitting area, perfect for a home office, reading nook, or playroom. The large unfinished basement offers endless potential, finish to suit your needs for added living space, a home gym, or media room. Located in a desirable, family-friendly neighbourhood close to parks, and amenities, this home is the perfect place to settle in and make your own. Don't miss this rare bungaloft opportunity in Bowmanville! (id:61476)
Open House
This property has open houses!
2:00 pm
Ends at:4:00 pm
2:00 pm
Ends at:4:00 pm
Property Details
| MLS® Number | E12425564 |
| Property Type | Single Family |
| Neigbourhood | Brookhill |
| Community Name | Bowmanville |
| Equipment Type | Water Heater |
| Parking Space Total | 6 |
| Rental Equipment Type | Water Heater |
Building
| Bathroom Total | 3 |
| Bedrooms Above Ground | 4 |
| Bedrooms Total | 4 |
| Appliances | Garage Door Opener Remote(s), Furniture, Window Coverings |
| Basement Development | Unfinished |
| Basement Type | N/a (unfinished) |
| Construction Style Attachment | Detached |
| Cooling Type | Central Air Conditioning |
| Exterior Finish | Brick |
| Flooring Type | Hardwood, Tile, Carpeted |
| Foundation Type | Concrete |
| Heating Fuel | Natural Gas |
| Heating Type | Forced Air |
| Stories Total | 2 |
| Size Interior | 2,000 - 2,500 Ft2 |
| Type | House |
| Utility Water | Municipal Water |
Parking
| Attached Garage | |
| Garage |
Land
| Acreage | No |
| Sewer | Sanitary Sewer |
| Size Depth | 105 Ft ,1 In |
| Size Frontage | 38 Ft ,1 In |
| Size Irregular | 38.1 X 105.1 Ft |
| Size Total Text | 38.1 X 105.1 Ft |
Rooms
| Level | Type | Length | Width | Dimensions |
|---|---|---|---|---|
| Main Level | Primary Bedroom | 3.97 m | 3.75 m | 3.97 m x 3.75 m |
| Main Level | Bedroom 2 | 3.03 m | 2.81 m | 3.03 m x 2.81 m |
| Main Level | Living Room | 5.16 m | 3.66 m | 5.16 m x 3.66 m |
| Main Level | Dining Room | 6.41 m | 3.66 m | 6.41 m x 3.66 m |
| Main Level | Kitchen | 6.41 m | 3.66 m | 6.41 m x 3.66 m |
| Main Level | Family Room | 5.8 m | 3.57 m | 5.8 m x 3.57 m |
| Main Level | Laundry Room | 2.43 m | 1.78 m | 2.43 m x 1.78 m |
| Upper Level | Bedroom 3 | 4.09 m | 3.79 m | 4.09 m x 3.79 m |
| Upper Level | Bedroom 4 | 4.05 m | 3.05 m | 4.05 m x 3.05 m |
| Upper Level | Sitting Room | 4.17 m | 3.63 m | 4.17 m x 3.63 m |
Contact Us
Contact us for more information


