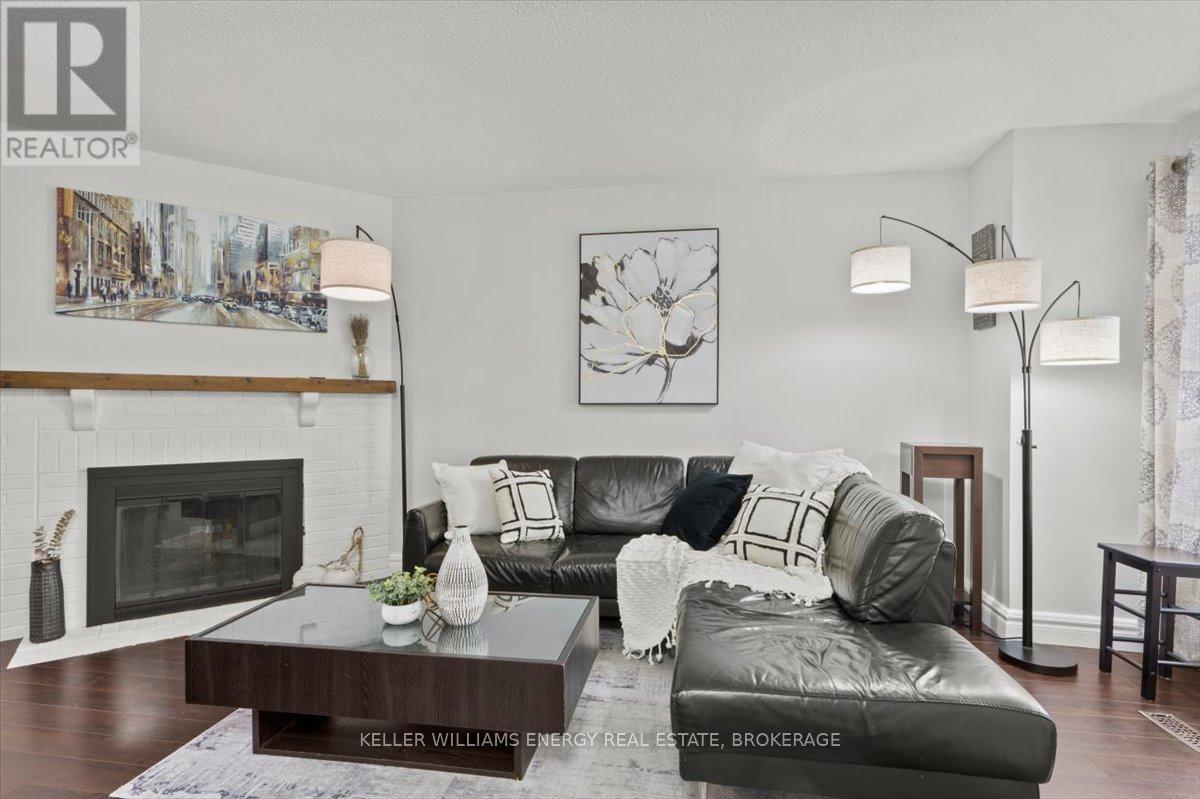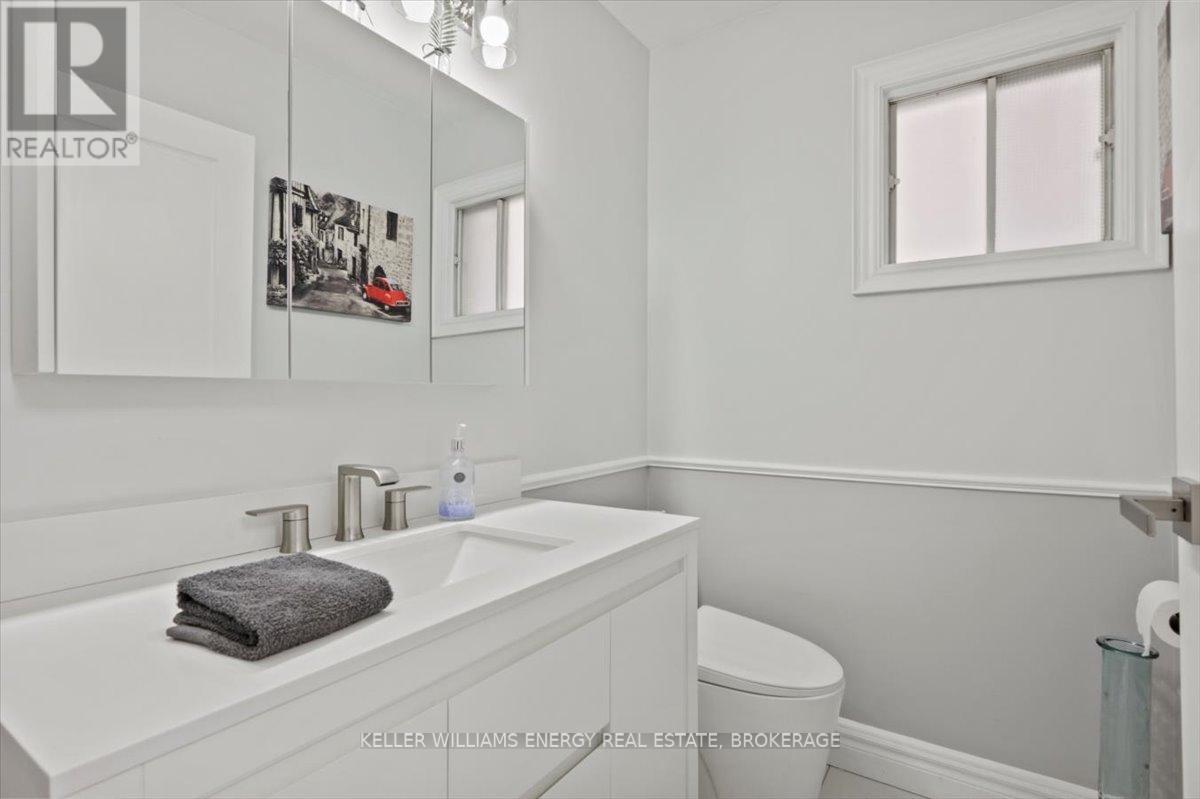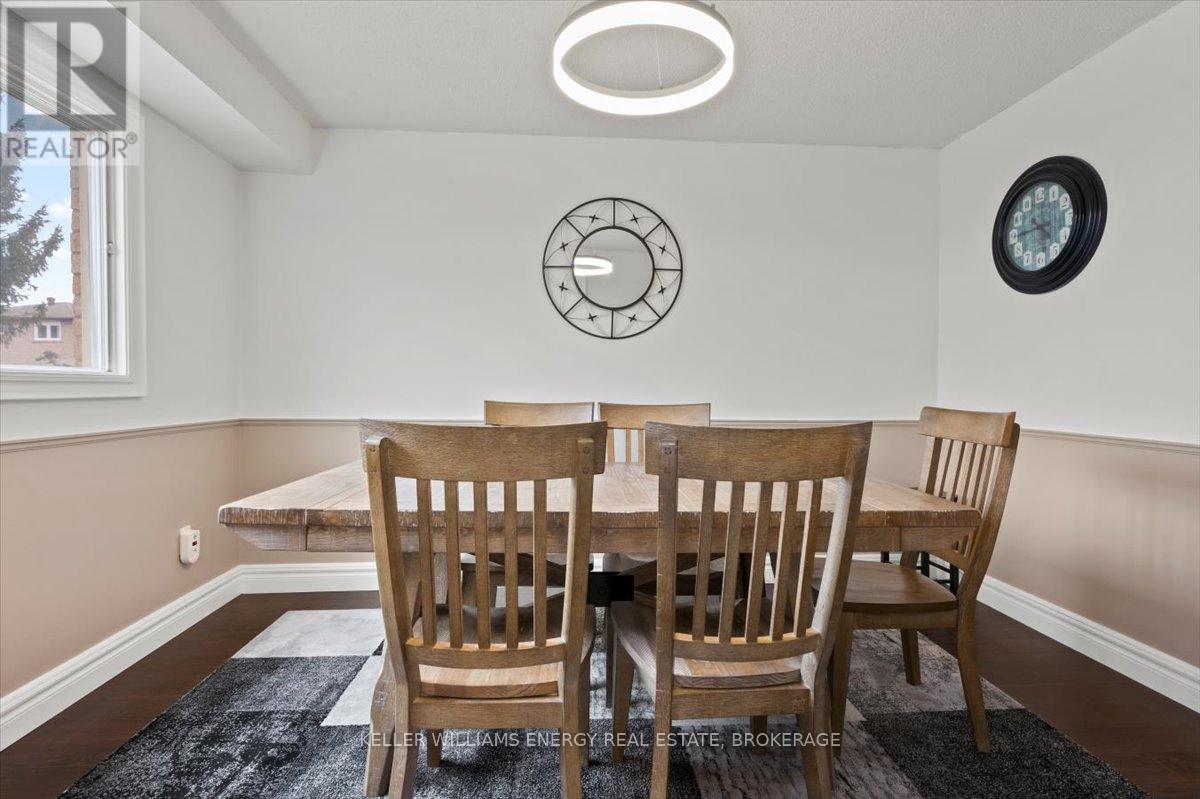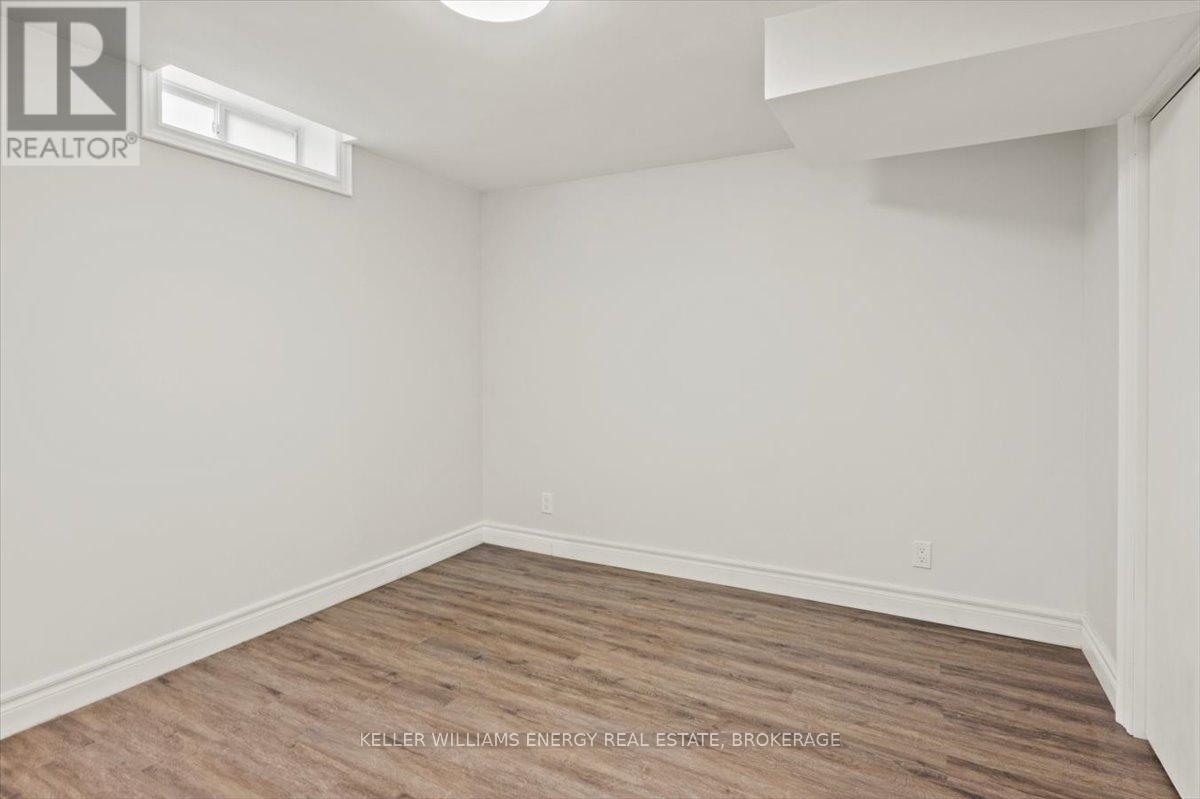4 Bedroom
3 Bathroom
Fireplace
Central Air Conditioning
Forced Air
$889,900
Immaculately Maintained Home with In-Law Suite, Separate Entrance & Private Laundry! Pride of ownership is evident throughout this spotless 3+1 bedroom, 1.5 +1 bathroom, 1 + 1 Kitchen home, featuring a fully self-contained in-law suite with its own separate entrance and private laundry perfect for extended family, guests, or rental potential. The main floor offers a bright, functional layout with spacious principal rooms, an updated kitchen, and a convenient powder room. Upstairs, you'll find three generously sized bedrooms and a full bath, all meticulously maintained. Enjoy the convenience of a single attached garage and a low-maintenance exterior, making this property completely turn-key. The finished basement includes a separate kitchen, living area, bedroom space, private laundry, and dedicated entrance, offering true flexibility for multi-generational living or added income. Located in a prime area close to transit, Highway 401, hospital, schools, and shopping, this home checks all the boxes for comfort, convenience, and long-term value. Laundry for the main house is in the garage. (id:61476)
Property Details
|
MLS® Number
|
E12054605 |
|
Property Type
|
Single Family |
|
Neigbourhood
|
Central Employment Area |
|
Community Name
|
South West |
|
Amenities Near By
|
Hospital |
|
Features
|
Carpet Free |
|
Parking Space Total
|
3 |
Building
|
Bathroom Total
|
3 |
|
Bedrooms Above Ground
|
3 |
|
Bedrooms Below Ground
|
1 |
|
Bedrooms Total
|
4 |
|
Basement Development
|
Finished |
|
Basement Features
|
Separate Entrance |
|
Basement Type
|
N/a (finished) |
|
Construction Style Attachment
|
Detached |
|
Cooling Type
|
Central Air Conditioning |
|
Exterior Finish
|
Brick, Steel |
|
Fireplace Present
|
Yes |
|
Foundation Type
|
Poured Concrete |
|
Half Bath Total
|
1 |
|
Heating Fuel
|
Natural Gas |
|
Heating Type
|
Forced Air |
|
Stories Total
|
2 |
|
Type
|
House |
|
Utility Water
|
Municipal Water |
Parking
Land
|
Acreage
|
No |
|
Fence Type
|
Fenced Yard |
|
Land Amenities
|
Hospital |
|
Sewer
|
Sanitary Sewer |
|
Size Depth
|
100 Ft ,1 In |
|
Size Frontage
|
32 Ft ,10 In |
|
Size Irregular
|
32.84 X 100.1 Ft |
|
Size Total Text
|
32.84 X 100.1 Ft |
|
Zoning Description
|
R2-a |
Rooms
| Level |
Type |
Length |
Width |
Dimensions |
|
Second Level |
Primary Bedroom |
4.13 m |
3.05 m |
4.13 m x 3.05 m |
|
Second Level |
Bedroom 2 |
3.46 m |
3.03 m |
3.46 m x 3.03 m |
|
Second Level |
Bedroom 3 |
3.73 m |
3 m |
3.73 m x 3 m |
|
Basement |
Bedroom |
3.15 m |
2.95 m |
3.15 m x 2.95 m |
|
Basement |
Kitchen |
5.63 m |
3.87 m |
5.63 m x 3.87 m |
|
Main Level |
Living Room |
5.49 m |
4.84 m |
5.49 m x 4.84 m |
|
Main Level |
Dining Room |
3.81 m |
3.12 m |
3.81 m x 3.12 m |
|
Main Level |
Kitchen |
4.23 m |
2.58 m |
4.23 m x 2.58 m |
|
Main Level |
Foyer |
2.85 m |
2.52 m |
2.85 m x 2.52 m |






































