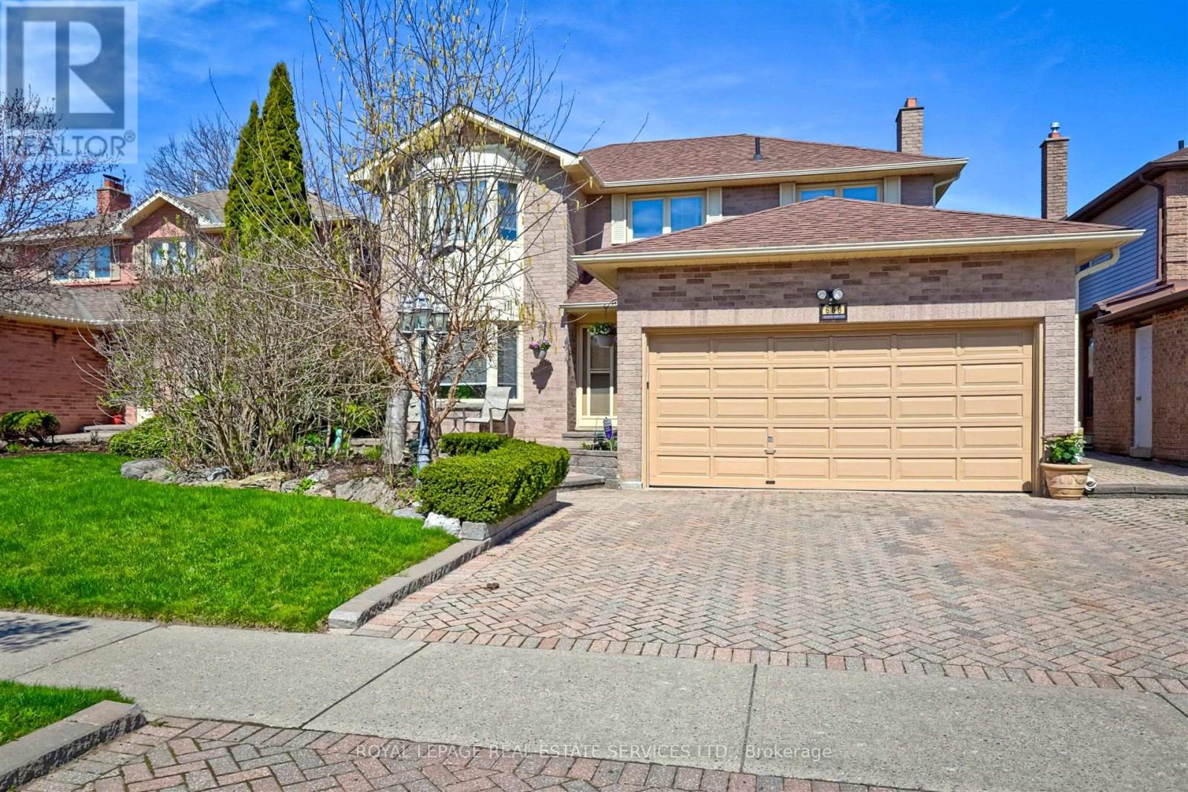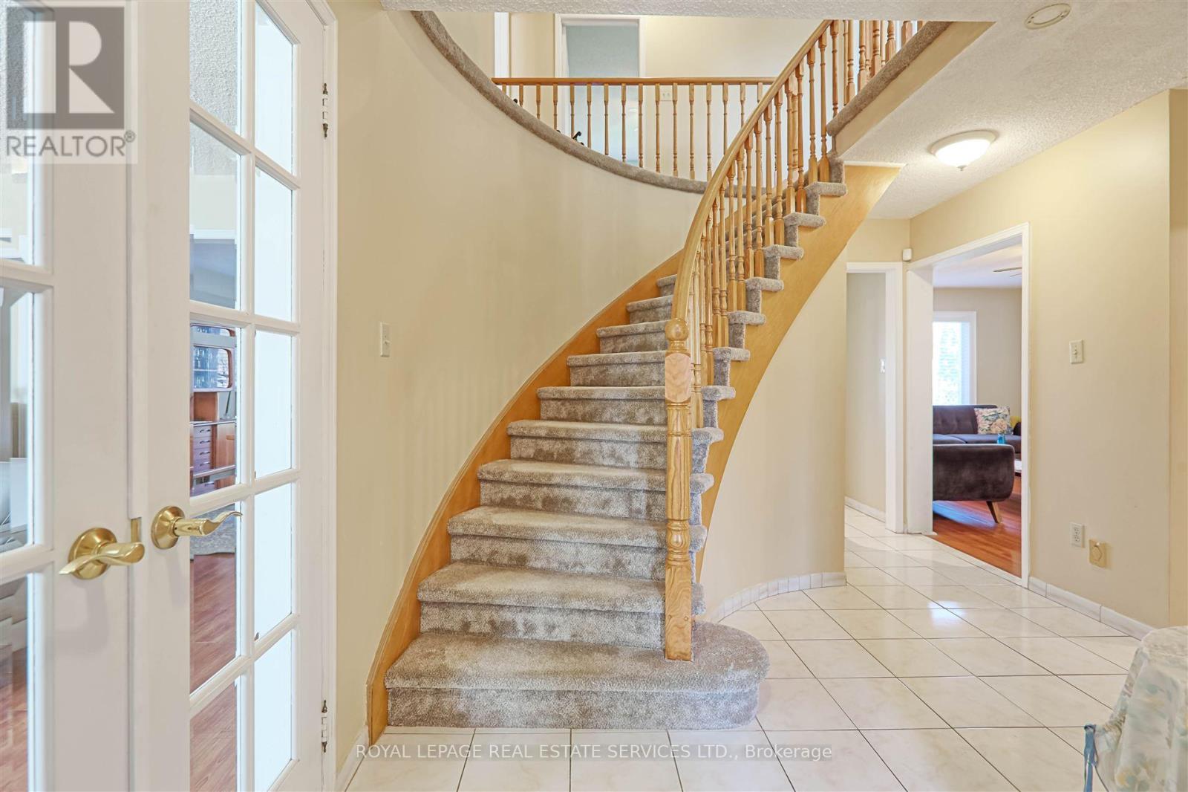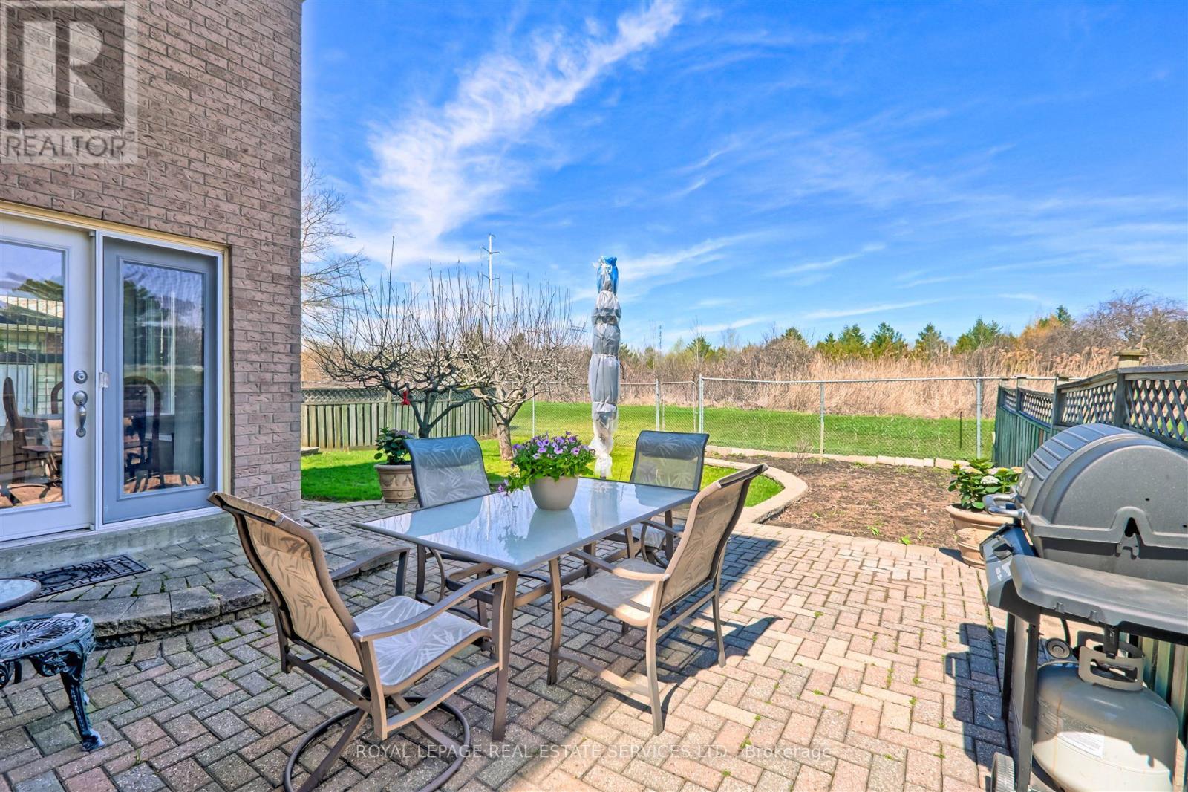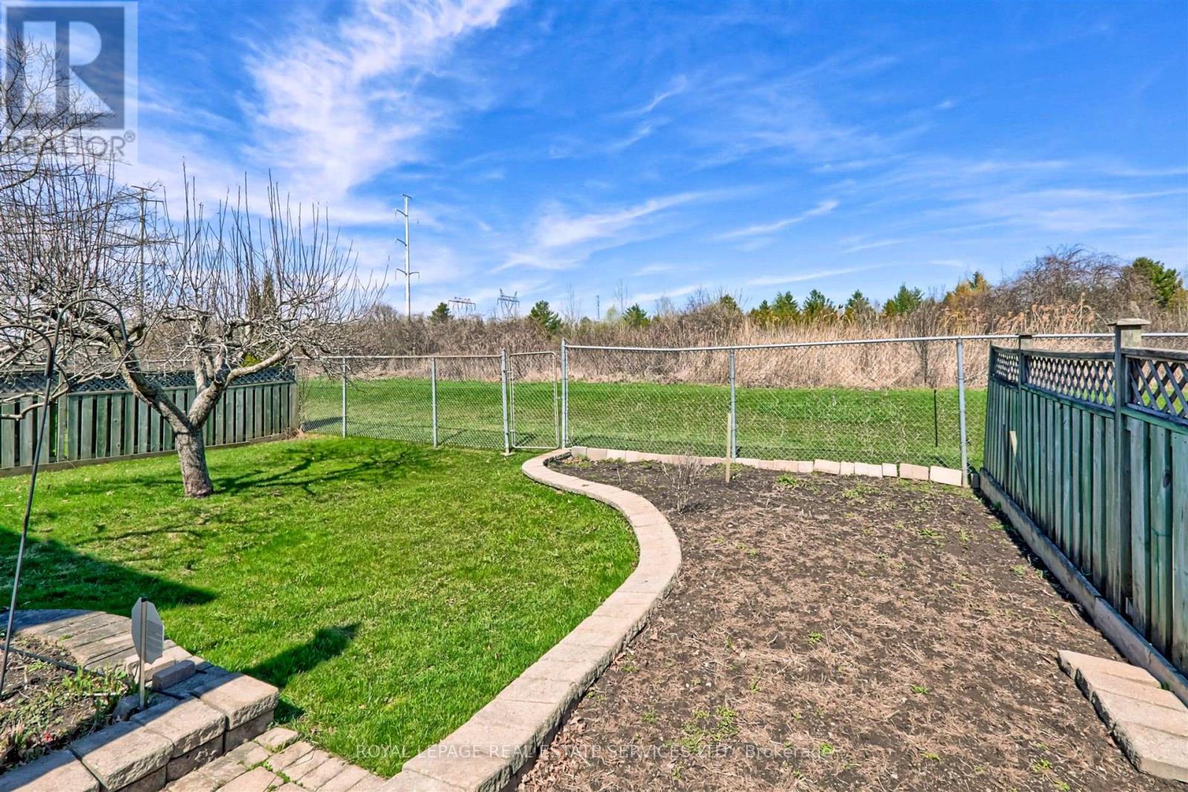668 Amaretto Avenue Pickering, Ontario L1X 1M5
4 Bedroom
3 Bathroom
2,000 - 2,500 ft2
Fireplace
Central Air Conditioning
Forced Air
$899,000
Amberlea, a quiet cherished community conveniently located. This lovely 4 bedroom 3 washroom home has been beautifully maintained by the same owners for over 30 years. Renovated and redesigned kitchen. Updated windows. Nicely manicured gardens with interlocking walkways. Enjoy the very private backyard, no neighbours. The large open unfinished basement is waiting for your personal design. Desirable school catchment. Easy access to highways and shopping. This could be your family home....... (id:61476)
Open House
This property has open houses!
May
3
Saturday
Starts at:
2:00 pm
Ends at:4:00 pm
May
4
Sunday
Starts at:
2:00 pm
Ends at:4:00 pm
Property Details
| MLS® Number | E12117419 |
| Property Type | Single Family |
| Community Name | Amberlea |
| Parking Space Total | 4 |
Building
| Bathroom Total | 3 |
| Bedrooms Above Ground | 4 |
| Bedrooms Total | 4 |
| Appliances | Garage Door Opener Remote(s), Central Vacuum, Water Heater, Barbeque, Dishwasher, Dryer, Freezer, Microwave, Hood Fan, Stove, Washer, Refrigerator |
| Basement Development | Unfinished |
| Basement Type | Full (unfinished) |
| Construction Style Attachment | Detached |
| Cooling Type | Central Air Conditioning |
| Exterior Finish | Brick |
| Fireplace Present | Yes |
| Flooring Type | Ceramic, Laminate, Concrete, Vinyl |
| Foundation Type | Block |
| Half Bath Total | 1 |
| Heating Fuel | Natural Gas |
| Heating Type | Forced Air |
| Stories Total | 2 |
| Size Interior | 2,000 - 2,500 Ft2 |
| Type | House |
| Utility Water | Municipal Water |
Parking
| Attached Garage | |
| Garage |
Land
| Acreage | No |
| Sewer | Sanitary Sewer |
| Size Depth | 109 Ft ,10 In |
| Size Frontage | 45 Ft ,1 In |
| Size Irregular | 45.1 X 109.9 Ft |
| Size Total Text | 45.1 X 109.9 Ft |
Rooms
| Level | Type | Length | Width | Dimensions |
|---|---|---|---|---|
| Second Level | Bedroom 4 | 3.02 m | 3.35 m | 3.02 m x 3.35 m |
| Second Level | Primary Bedroom | 7.33 m | 3.33 m | 7.33 m x 3.33 m |
| Second Level | Bedroom 2 | 4.2 m | 2.82 m | 4.2 m x 2.82 m |
| Second Level | Bedroom 3 | 3.12 m | 3.35 m | 3.12 m x 3.35 m |
| Basement | Exercise Room | 19.91 m | 18.29 m | 19.91 m x 18.29 m |
| Main Level | Foyer | 2.48 m | 2.19 m | 2.48 m x 2.19 m |
| Main Level | Laundry Room | 2.05 m | 2.28 m | 2.05 m x 2.28 m |
| Main Level | Family Room | 4.81 m | 3.28 m | 4.81 m x 3.28 m |
| Main Level | Kitchen | 5.28 m | 3.53 m | 5.28 m x 3.53 m |
| Main Level | Eating Area | 5.28 m | 3.53 m | 5.28 m x 3.53 m |
| Main Level | Dining Room | 3.79 m | 3.28 m | 3.79 m x 3.28 m |
| Main Level | Living Room | 4.9 m | 3.28 m | 4.9 m x 3.28 m |
Contact Us
Contact us for more information










































