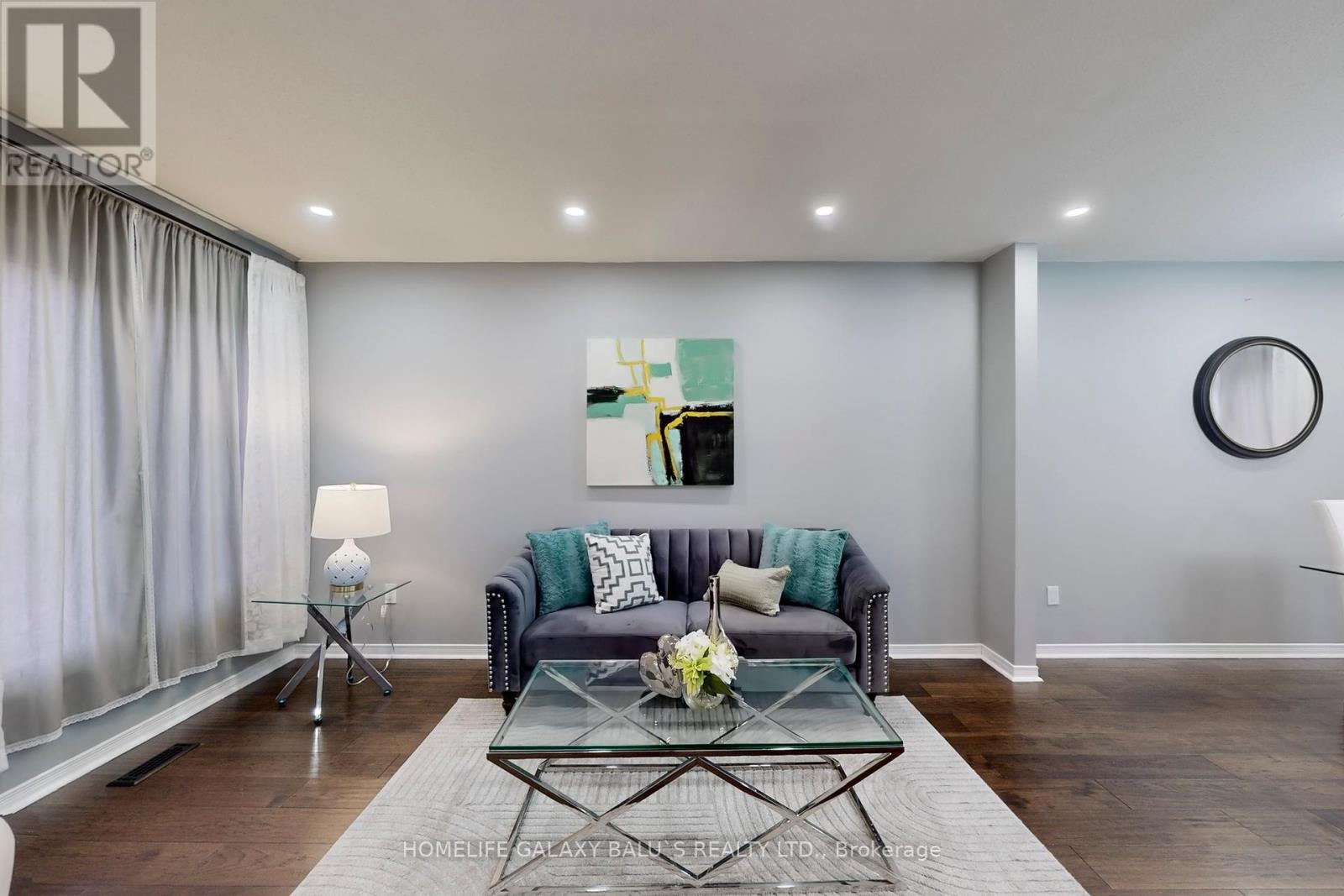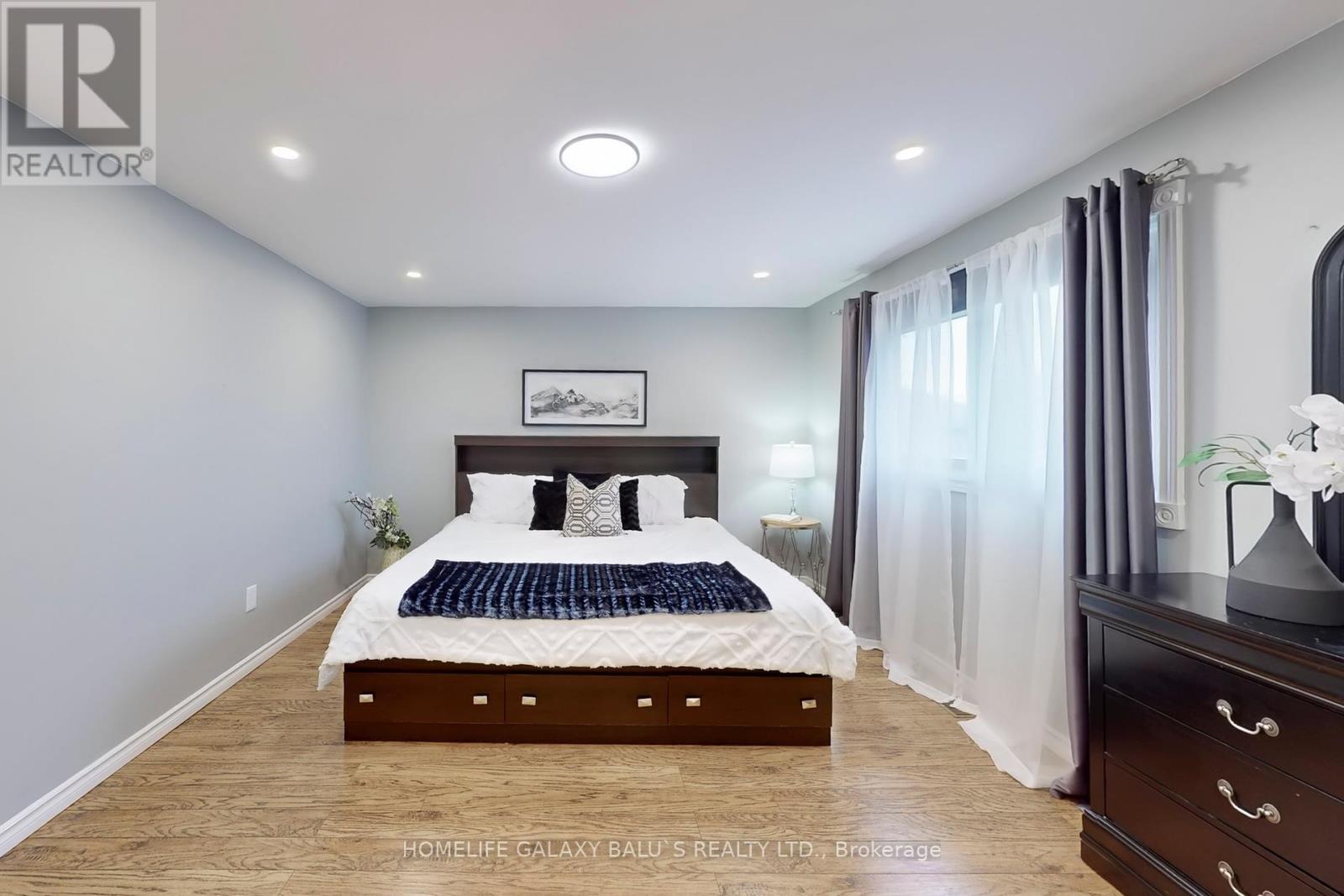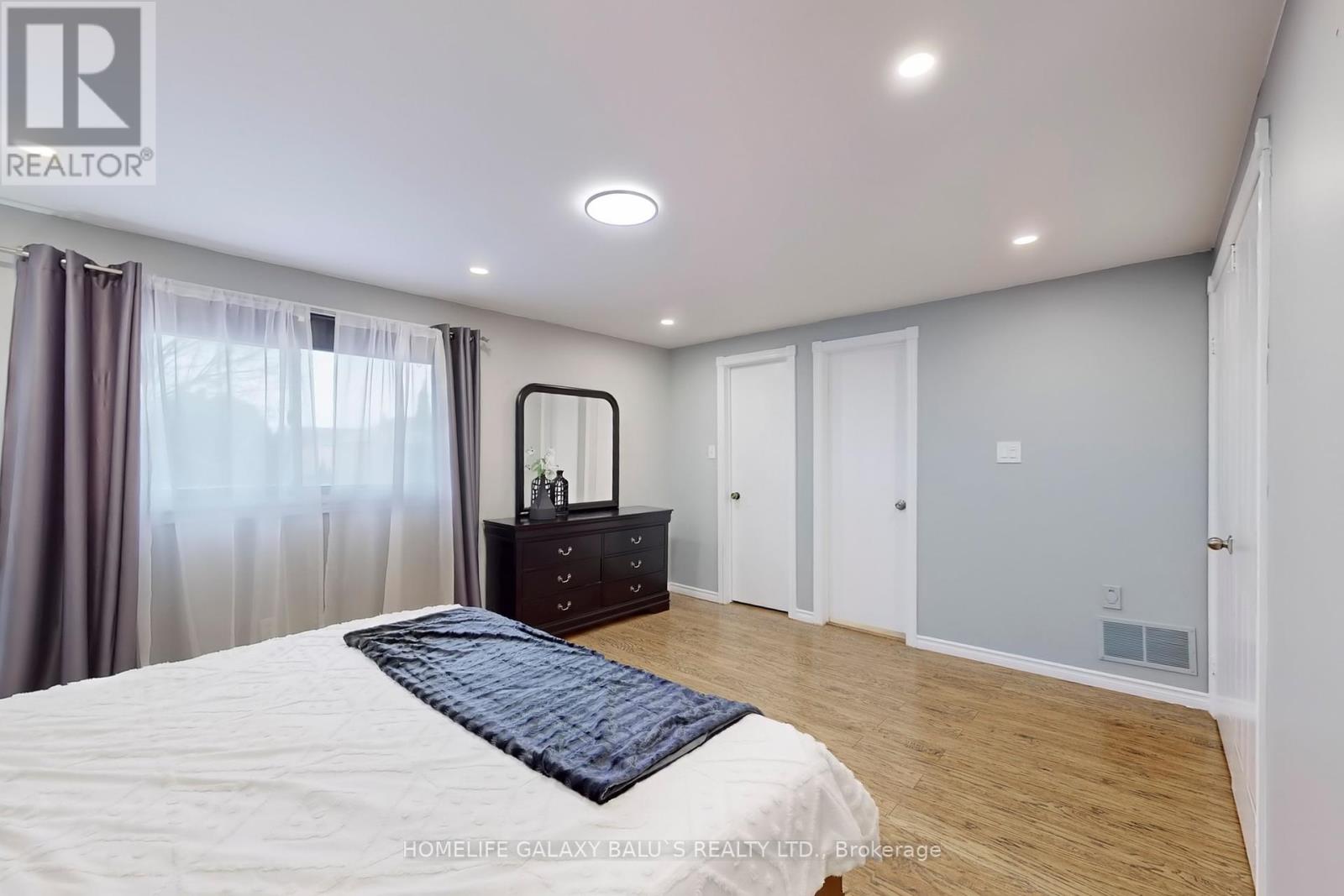67 Brennan Road Ajax, Ontario L1T 1X1
$799,000
Bright and Spacious Detached Home Located In Family-Oriented Prestigious Neighborhood In Ajax, Brick Family Home On Oversized Private Yard! Great size bedrooms, Spend $$$ On Upgrades, Fully Renovated Kitchen With Quartz Countertop and Quartz Backsplash, Upgraded Main Flooring & Washrooms, Light fixture, Pot Lights, Fresh Painted , Family Room With Fireplace , Master With Walk-In Closet, Upgraded 4Pc Ensuite And Laminate Flooring, Finished Basement With Entertainment Room And Office/Den! Private Large Fenced Yard! Updated Furnace & A/C(2021), Windows And Roof, Newer carpet on the stairs , Pride Of Ownership!!!! Great Location Close to To All Amenities, Schools, Go Station, Costco, Groceries, Hwy 401,407, Park, Hospital, Shopping, Banks etc. Inclusions : S/S Fridge, S/S Gas Range, B/I Dishwasher, Microwave, Washer & Dryer, Wall-Mount Rangehood, Central Air Conditioner, Window Coverings, All Elf's, GDO, Backyard Shed. (id:61476)
Open House
This property has open houses!
2:00 pm
Ends at:4:00 pm
2:00 pm
Ends at:4:00 pm
Property Details
| MLS® Number | E12092498 |
| Property Type | Single Family |
| Community Name | Central West |
| Parking Space Total | 3 |
Building
| Bathroom Total | 3 |
| Bedrooms Above Ground | 3 |
| Bedrooms Total | 3 |
| Appliances | Water Heater, Garage Door Opener Remote(s), Dishwasher, Dryer, Microwave, Hood Fan, Range, Washer, Window Coverings, Refrigerator |
| Basement Development | Finished |
| Basement Type | N/a (finished) |
| Construction Style Attachment | Detached |
| Cooling Type | Central Air Conditioning |
| Exterior Finish | Brick |
| Fireplace Present | Yes |
| Flooring Type | Hardwood, Tile, Laminate, Carpeted |
| Foundation Type | Poured Concrete |
| Half Bath Total | 1 |
| Heating Fuel | Natural Gas |
| Heating Type | Forced Air |
| Stories Total | 2 |
| Size Interior | 1,500 - 2,000 Ft2 |
| Type | House |
| Utility Water | Municipal Water |
Parking
| Attached Garage | |
| Garage |
Land
| Acreage | No |
| Sewer | Sanitary Sewer |
| Size Depth | 132 Ft ,1 In |
| Size Frontage | 30 Ft ,2 In |
| Size Irregular | 30.2 X 132.1 Ft |
| Size Total Text | 30.2 X 132.1 Ft |
Rooms
| Level | Type | Length | Width | Dimensions |
|---|---|---|---|---|
| Second Level | Primary Bedroom | 4.8 m | 3.66 m | 4.8 m x 3.66 m |
| Second Level | Bedroom 2 | 3.81 m | 3.45 m | 3.81 m x 3.45 m |
| Second Level | Bedroom 3 | 3.66 m | 2.95 m | 3.66 m x 2.95 m |
| Basement | Recreational, Games Room | 5.92 m | 4.98 m | 5.92 m x 4.98 m |
| Basement | Office | 3.33 m | 3.18 m | 3.33 m x 3.18 m |
| Main Level | Living Room | 4.24 m | 3.38 m | 4.24 m x 3.38 m |
| Main Level | Dining Room | 3.38 m | 3.05 m | 3.38 m x 3.05 m |
| Main Level | Kitchen | 3.45 m | 3.12 m | 3.45 m x 3.12 m |
| Main Level | Family Room | 3.45 m | 3 m | 3.45 m x 3 m |
Contact Us
Contact us for more information



















































