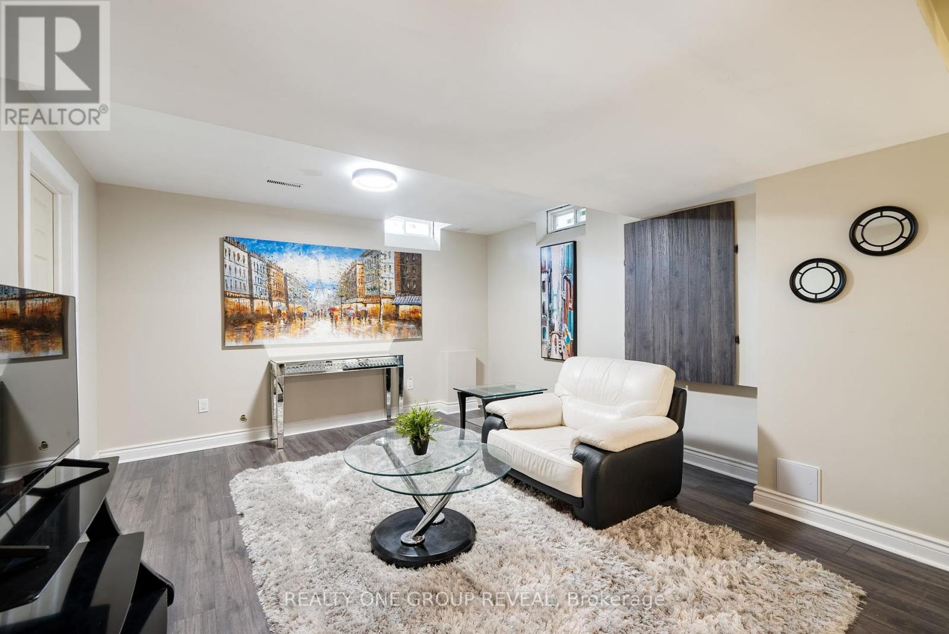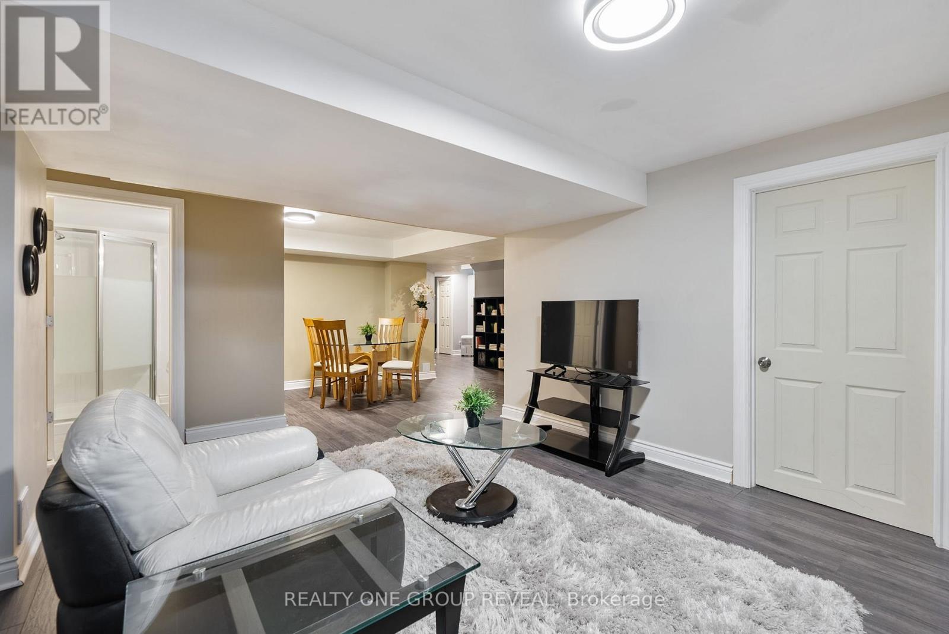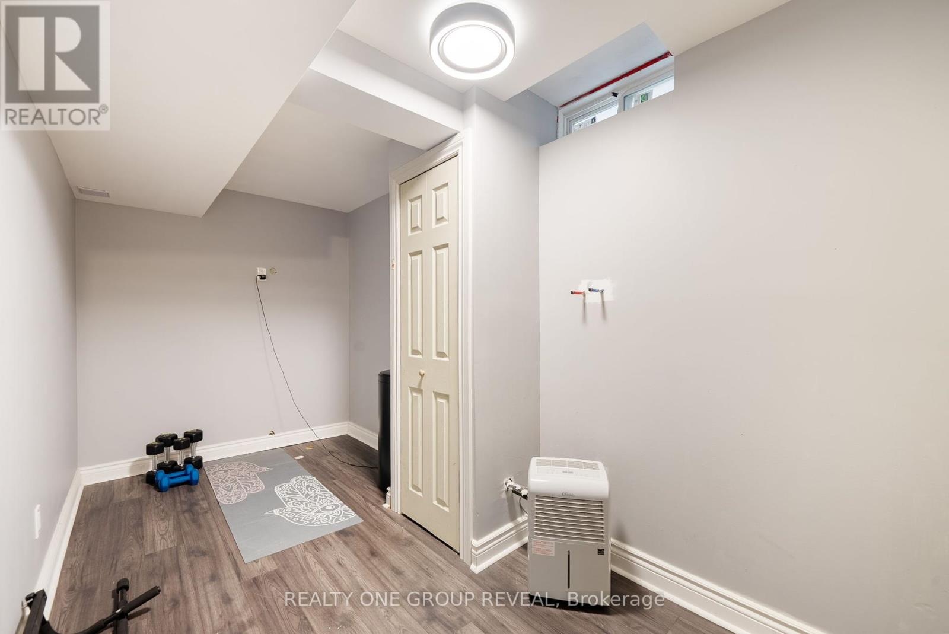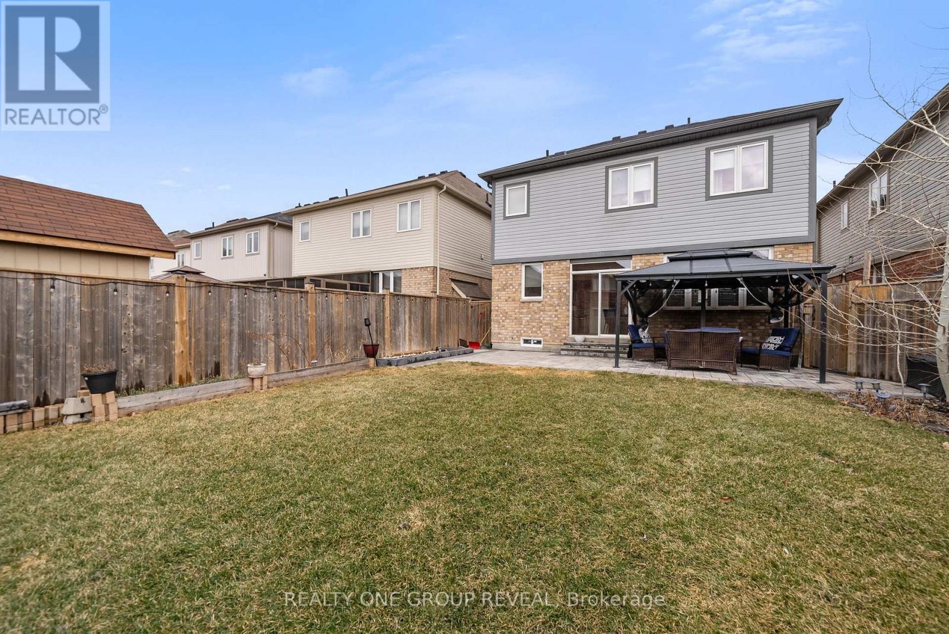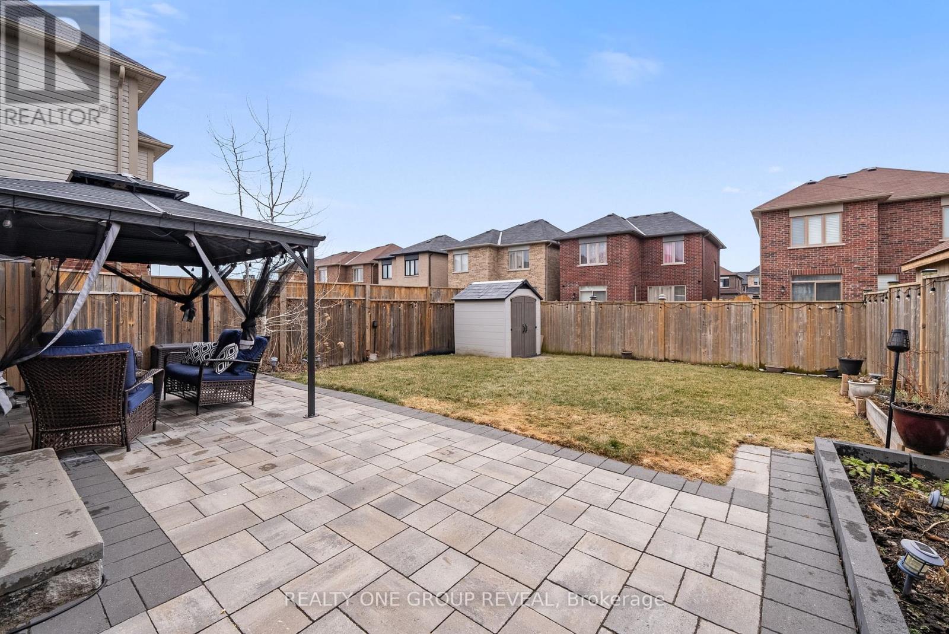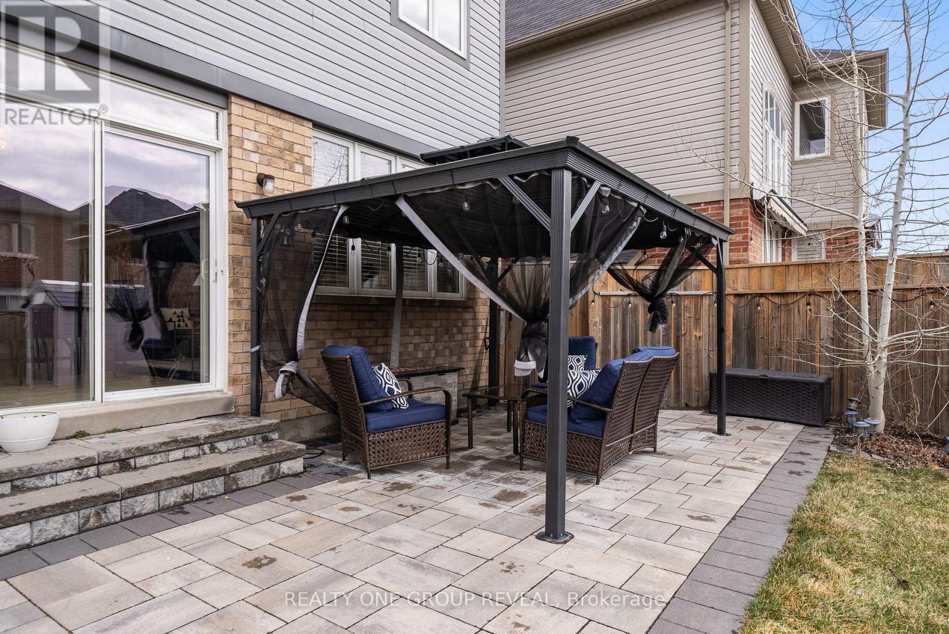4 Bedroom
4 Bathroom
Fireplace
Central Air Conditioning
Forced Air
$1,000,000
If you've been searching for more space, modern upgrades, and a peaceful, family-friendly neighbourhood, this stunning 4-bedroom, 4-bathroom home with a finished basement is exactly what you've been waiting for! Located in growing Bowmanville, a community that perfectly balances small-town charm with urban convenience, Enter in from the premium height entry doorway, modern 9-ft ceilings create an airy, open feel, Separate living & dining room is perfect for hosting and everyday life, additional height and width on the patio doors will provide loads of light with the rear of this home facing south. Second-floor laundry for ultimate convenience, Expansive backyard & interlocked walkway ideal for entertaining or family playtime. In addition to this stunning home, you also get A location that works for your lifestyle, Future GO Train expansion makes commuting to Toronto even easier, Minutes from shopping, restaurants, and top-rated schools, Close to scenic parks & trails, perfect for an active family lifestyle, Quick access to Highway 401 for seamless travel across the GTA. (id:61476)
Property Details
|
MLS® Number
|
E12042290 |
|
Property Type
|
Single Family |
|
Community Name
|
Bowmanville |
|
Parking Space Total
|
6 |
Building
|
Bathroom Total
|
4 |
|
Bedrooms Above Ground
|
4 |
|
Bedrooms Total
|
4 |
|
Age
|
6 To 15 Years |
|
Amenities
|
Fireplace(s) |
|
Appliances
|
Water Softener, Garage Door Opener Remote(s), Dishwasher, Dryer, Stove, Washer, Refrigerator |
|
Basement Development
|
Finished |
|
Basement Type
|
Full (finished) |
|
Construction Style Attachment
|
Detached |
|
Cooling Type
|
Central Air Conditioning |
|
Exterior Finish
|
Brick |
|
Fireplace Present
|
Yes |
|
Fireplace Total
|
1 |
|
Flooring Type
|
Hardwood, Ceramic, Carpeted, Laminate |
|
Foundation Type
|
Poured Concrete |
|
Half Bath Total
|
1 |
|
Heating Fuel
|
Natural Gas |
|
Heating Type
|
Forced Air |
|
Stories Total
|
2 |
|
Type
|
House |
|
Utility Water
|
Municipal Water |
Parking
Land
|
Acreage
|
No |
|
Sewer
|
Sanitary Sewer |
|
Size Depth
|
110 Ft ,4 In |
|
Size Frontage
|
36 Ft ,1 In |
|
Size Irregular
|
36.09 X 110.4 Ft |
|
Size Total Text
|
36.09 X 110.4 Ft |
Rooms
| Level |
Type |
Length |
Width |
Dimensions |
|
Second Level |
Primary Bedroom |
5.03 m |
3.65 m |
5.03 m x 3.65 m |
|
Second Level |
Bedroom 2 |
3.64 m |
3.27 m |
3.64 m x 3.27 m |
|
Second Level |
Bedroom 3 |
3.76 m |
2.92 m |
3.76 m x 2.92 m |
|
Second Level |
Bedroom 4 |
4.03 m |
3.29 m |
4.03 m x 3.29 m |
|
Basement |
Recreational, Games Room |
4.94 m |
3.39 m |
4.94 m x 3.39 m |
|
Basement |
Den |
3.59 m |
3.66 m |
3.59 m x 3.66 m |
|
Basement |
Dining Room |
2.01 m |
2.79 m |
2.01 m x 2.79 m |
|
Ground Level |
Living Room |
4.07 m |
3.24 m |
4.07 m x 3.24 m |
|
Ground Level |
Dining Room |
4.31 m |
3.24 m |
4.31 m x 3.24 m |
|
Ground Level |
Kitchen |
3.82 m |
2.45 m |
3.82 m x 2.45 m |




























