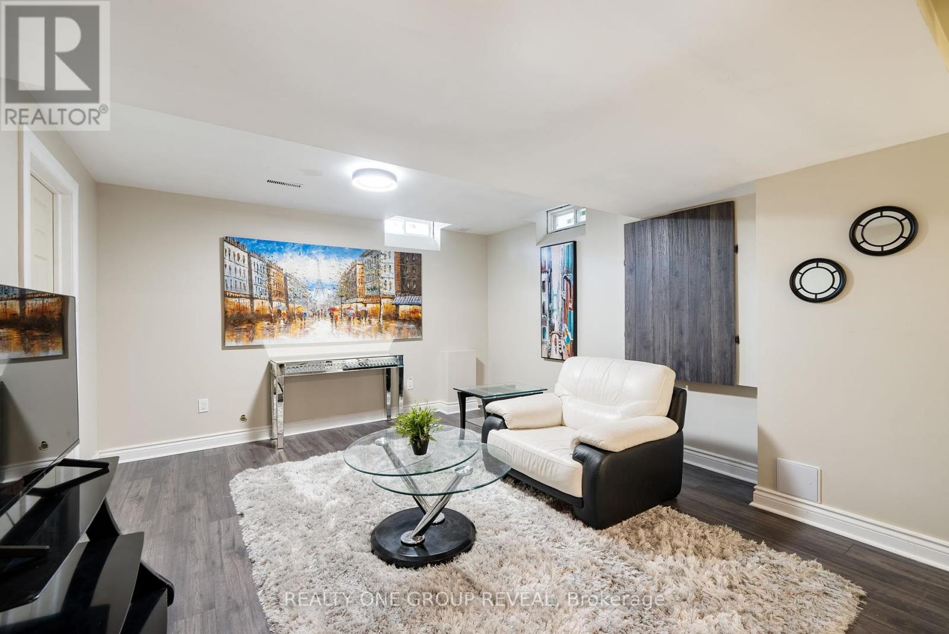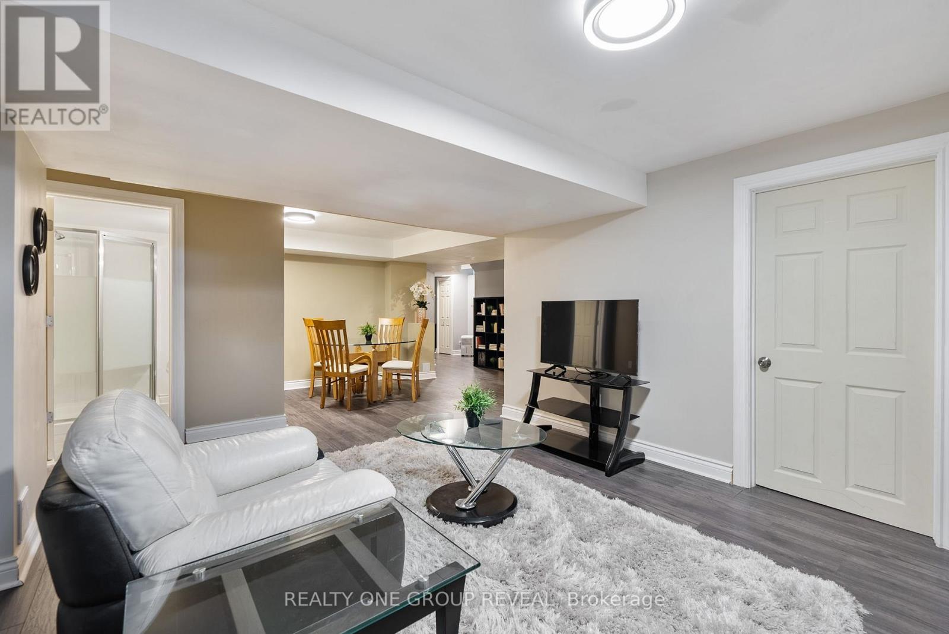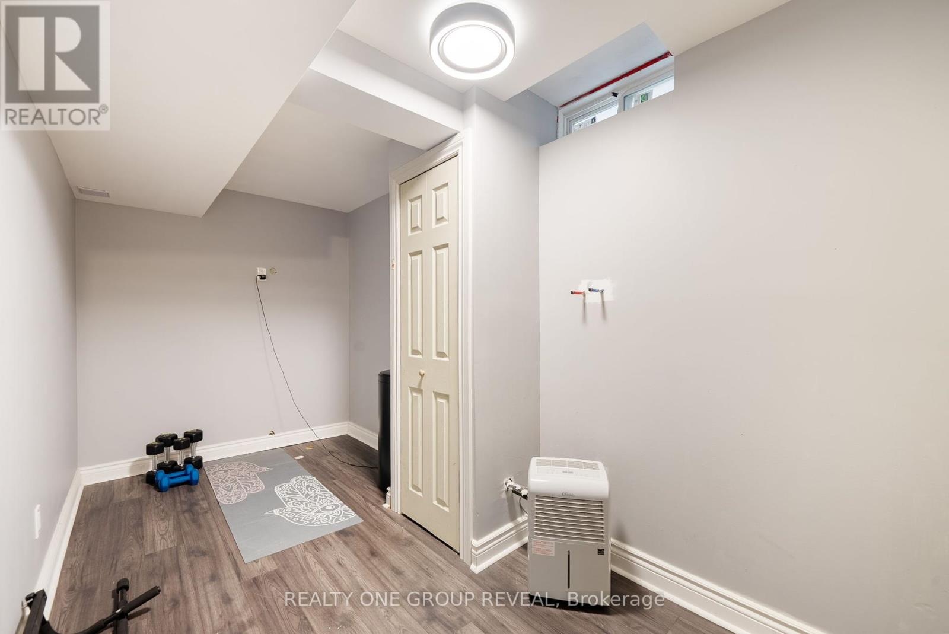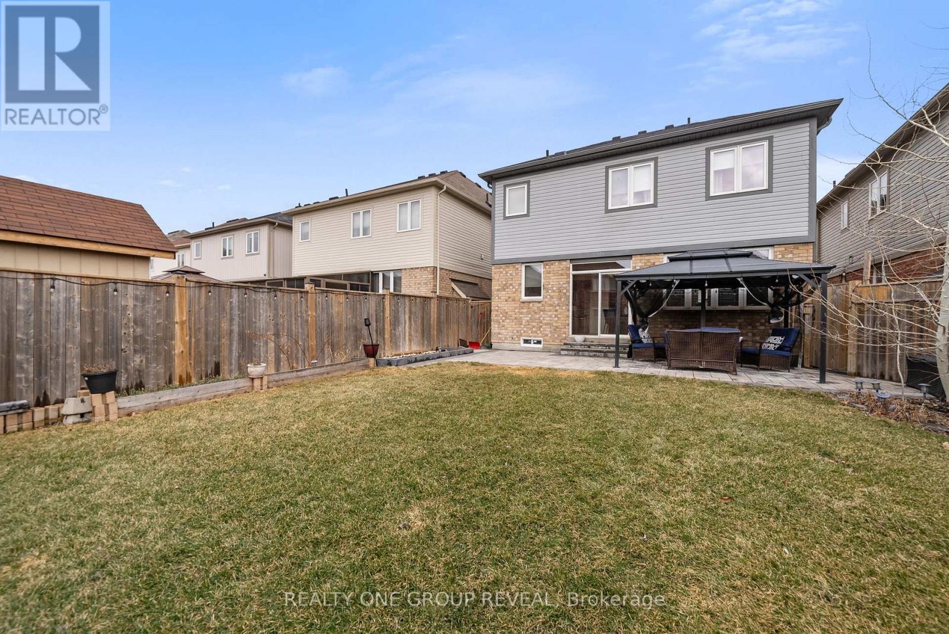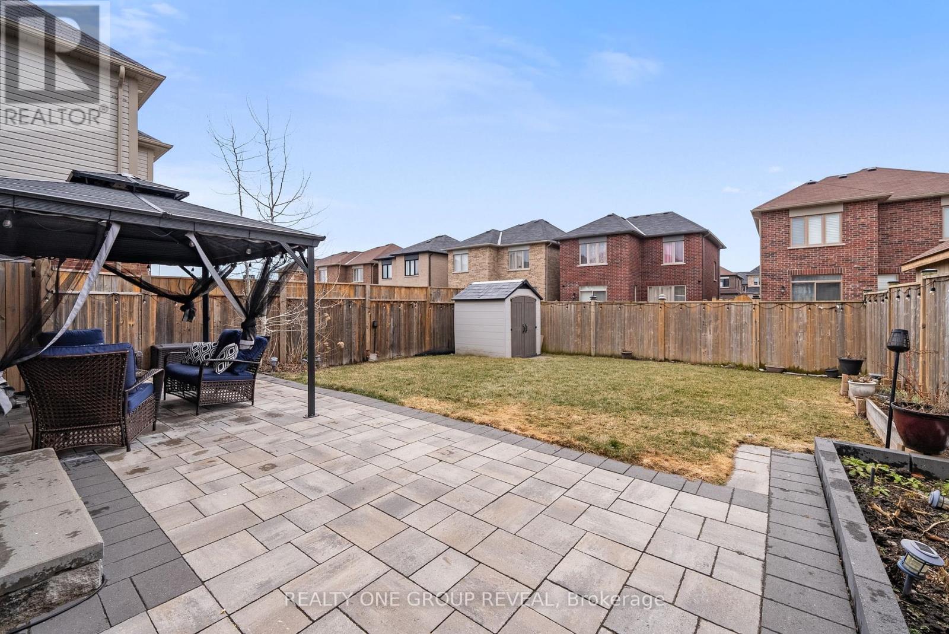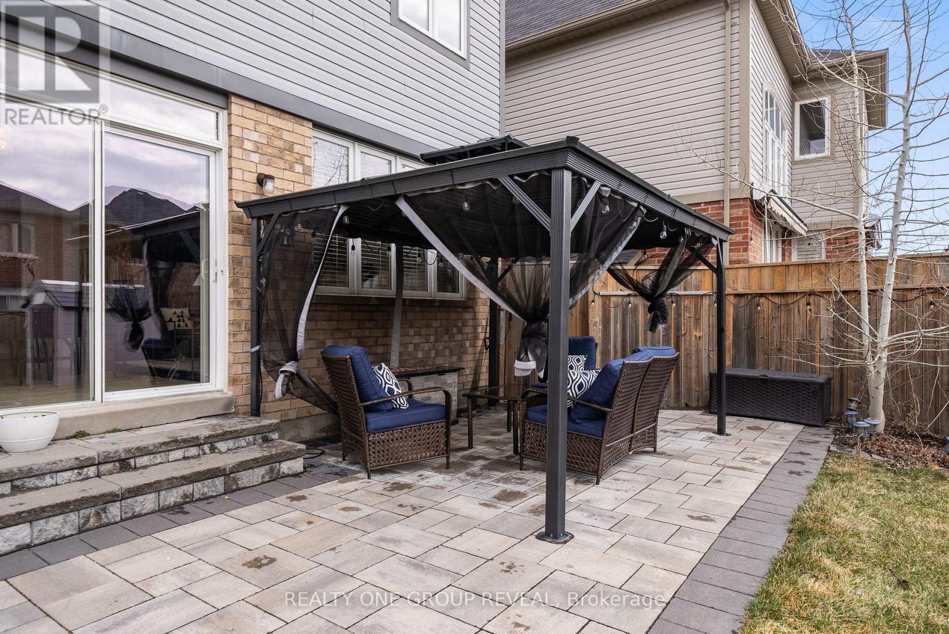4 Bedroom
4 Bathroom
Fireplace
Central Air Conditioning
Forced Air
$1,000,000
If you've been searching for more space, modern upgrades, and a peaceful, family-friendly neighbourhood, this stunning 4-bedroom, 4-bathroom home with a finished basement is exactly what you've been waiting for! Located in growing Bowmanville, a community that perfectly balances small-town charm with urban convenience, Modern 9-ft ceilings create an airy, open feel, Separate living & dining room is perfect for hosting and everyday life,Second-floor laundry for ultimate convenience, Expansive backyard & interlocked walkway ideal for entertaining or family playtime. In addition to this stunning home you also get A location that works for your lifestyle, Future GO Train expansion makes commuting to Toronto even easier, Minutes from shopping, restaurants, and top-rated schools, Close to scenic parks & trails, perfect for an active family lifestyle, Quick access to Highway 401 for seamless travel across the GTA. (id:61476)
Open House
This property has open houses!
Starts at:
2:00 pm
Ends at:
4:00 pm
Property Details
|
MLS® Number
|
E12042290 |
|
Property Type
|
Single Family |
|
Community Name
|
Bowmanville |
|
Parking Space Total
|
6 |
Building
|
Bathroom Total
|
4 |
|
Bedrooms Above Ground
|
4 |
|
Bedrooms Total
|
4 |
|
Age
|
6 To 15 Years |
|
Amenities
|
Fireplace(s) |
|
Appliances
|
Water Softener, Garage Door Opener Remote(s), Dishwasher, Dryer, Stove, Washer, Refrigerator |
|
Basement Development
|
Finished |
|
Basement Type
|
Full (finished) |
|
Construction Style Attachment
|
Detached |
|
Cooling Type
|
Central Air Conditioning |
|
Exterior Finish
|
Brick |
|
Fireplace Present
|
Yes |
|
Fireplace Total
|
1 |
|
Flooring Type
|
Hardwood, Ceramic, Carpeted, Laminate |
|
Foundation Type
|
Poured Concrete |
|
Half Bath Total
|
1 |
|
Heating Fuel
|
Natural Gas |
|
Heating Type
|
Forced Air |
|
Stories Total
|
2 |
|
Type
|
House |
|
Utility Water
|
Municipal Water |
Parking
Land
|
Acreage
|
No |
|
Sewer
|
Sanitary Sewer |
|
Size Depth
|
110 Ft ,4 In |
|
Size Frontage
|
36 Ft ,1 In |
|
Size Irregular
|
36.09 X 110.4 Ft |
|
Size Total Text
|
36.09 X 110.4 Ft |
Rooms
| Level |
Type |
Length |
Width |
Dimensions |
|
Second Level |
Primary Bedroom |
5.03 m |
3.65 m |
5.03 m x 3.65 m |
|
Second Level |
Bedroom 2 |
3.64 m |
3.27 m |
3.64 m x 3.27 m |
|
Second Level |
Bedroom 3 |
3.76 m |
2.92 m |
3.76 m x 2.92 m |
|
Second Level |
Bedroom 4 |
4.03 m |
3.29 m |
4.03 m x 3.29 m |
|
Basement |
Recreational, Games Room |
4.94 m |
3.39 m |
4.94 m x 3.39 m |
|
Basement |
Den |
3.59 m |
3.66 m |
3.59 m x 3.66 m |
|
Basement |
Dining Room |
2.01 m |
2.79 m |
2.01 m x 2.79 m |
|
Ground Level |
Living Room |
4.07 m |
3.24 m |
4.07 m x 3.24 m |
|
Ground Level |
Dining Room |
4.31 m |
3.24 m |
4.31 m x 3.24 m |
|
Ground Level |
Kitchen |
3.82 m |
2.45 m |
3.82 m x 2.45 m |




























