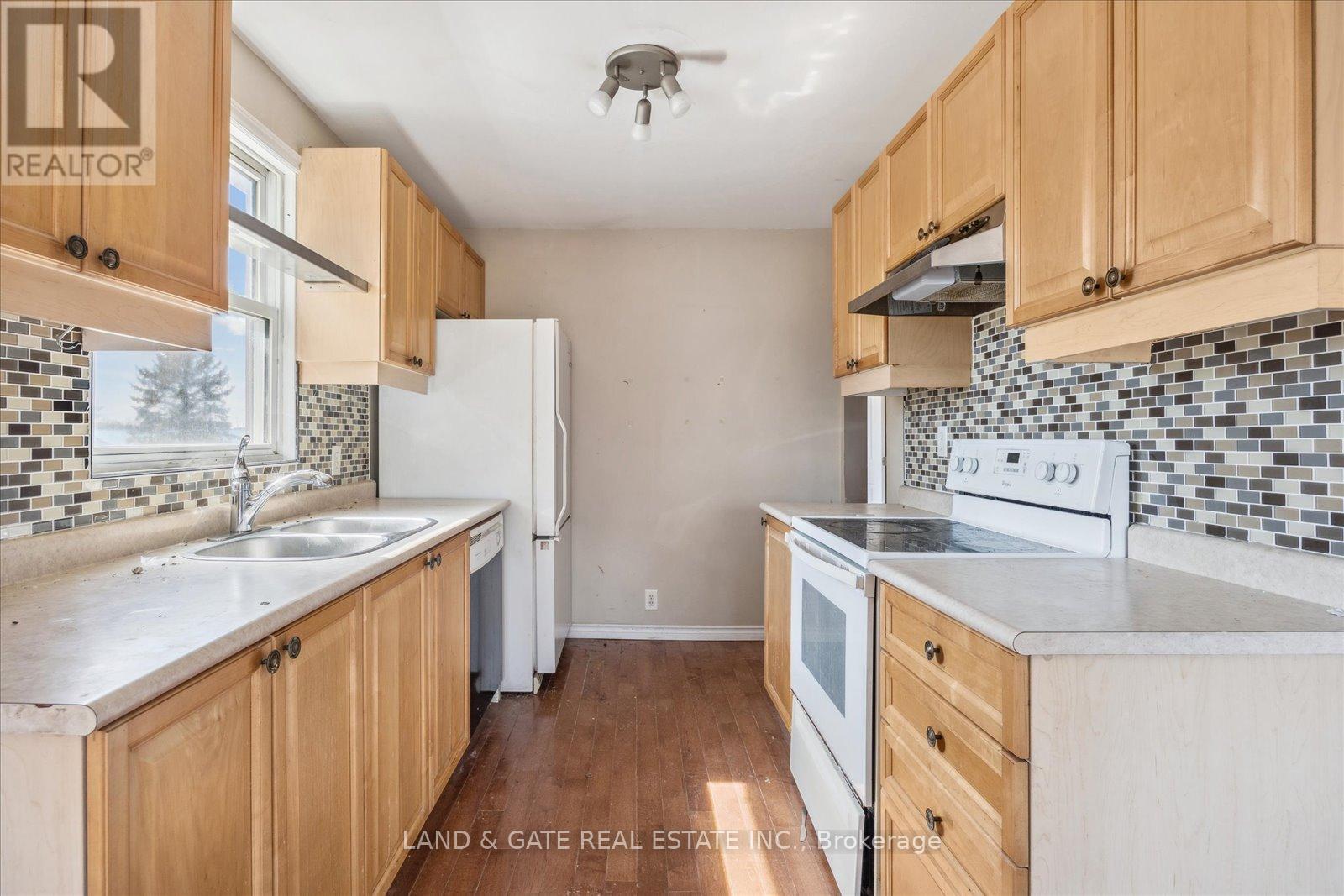3 Bedroom
1 Bathroom
700 - 1,100 ft2
Forced Air
$624,900
Great Entry-Level Opportunity or Investment Property!Welcome to 675 Conlin Rd, a three-bedroom, one-bath, two-story house situated in desirable North Oshawa, right on the Whitby border. Sitting on a large lot measuring approximately 100 x 330 feet, this property offers endless possibilities for renovation, expansion, or redevelopment. The detached garage adds extra convenience and storage potential. This house needs some love and is a perfect canvas for those willing to put in the effort to make it their own. With some easy updates, this could be an excellent entry point into the market or a lucrative investment opportunity. Ideal for first-time buyers, investors, or handymen looking to add value and capitalize on this prime location.Don't miss out, book your showing today! The lot has lots of potential. Lot size (Geo): 303.97 ft x 100.09 ft x 330.74 ft x 85.63 ft x 14.45 ft x 26.28 ft (id:61476)
Property Details
|
MLS® Number
|
E12060801 |
|
Property Type
|
Single Family |
|
Neigbourhood
|
Northwood |
|
Community Name
|
Windfields |
|
Parking Space Total
|
8 |
Building
|
Bathroom Total
|
1 |
|
Bedrooms Above Ground
|
3 |
|
Bedrooms Total
|
3 |
|
Appliances
|
Stove, Refrigerator |
|
Basement Type
|
Full |
|
Construction Style Attachment
|
Detached |
|
Exterior Finish
|
Vinyl Siding |
|
Flooring Type
|
Hardwood |
|
Foundation Type
|
Unknown |
|
Heating Fuel
|
Natural Gas |
|
Heating Type
|
Forced Air |
|
Stories Total
|
2 |
|
Size Interior
|
700 - 1,100 Ft2 |
|
Type
|
House |
Parking
Land
|
Acreage
|
No |
|
Sewer
|
Septic System |
|
Size Depth
|
100 Ft ,1 In |
|
Size Frontage
|
330 Ft ,8 In |
|
Size Irregular
|
330.7 X 100.1 Ft |
|
Size Total Text
|
330.7 X 100.1 Ft |
Rooms
| Level |
Type |
Length |
Width |
Dimensions |
|
Main Level |
Kitchen |
5.829 m |
3.568 m |
5.829 m x 3.568 m |
|
Main Level |
Living Room |
7.303 m |
3.521 m |
7.303 m x 3.521 m |
|
Main Level |
Primary Bedroom |
3.451 m |
3.104 m |
3.451 m x 3.104 m |
|
Main Level |
Eating Area |
5.829 m |
3.568 m |
5.829 m x 3.568 m |
|
Main Level |
Dining Room |
7.303 m |
3.521 m |
7.303 m x 3.521 m |
|
Upper Level |
Bedroom 2 |
3.567 m |
3.088 m |
3.567 m x 3.088 m |
|
Upper Level |
Bedroom 3 |
3.578 m |
2.944 m |
3.578 m x 2.944 m |































