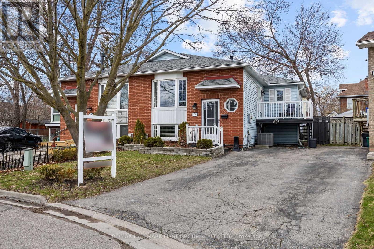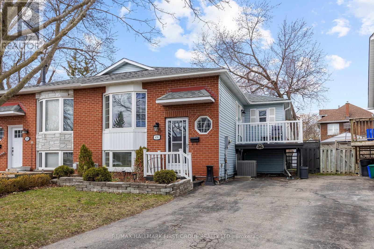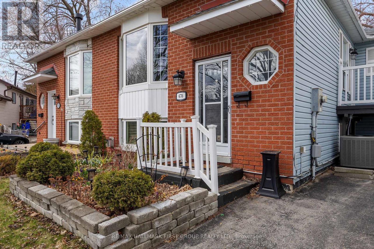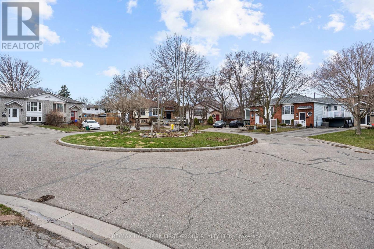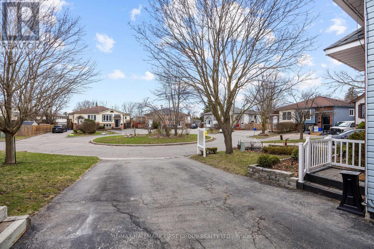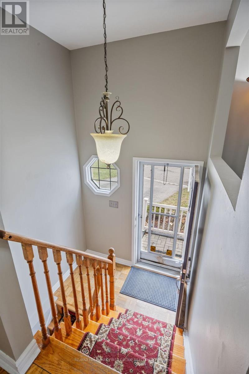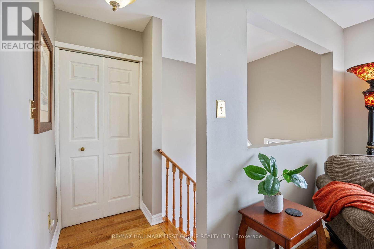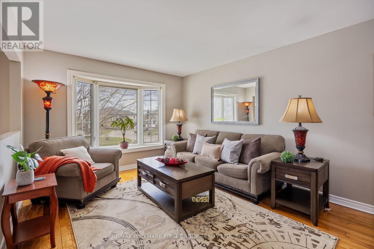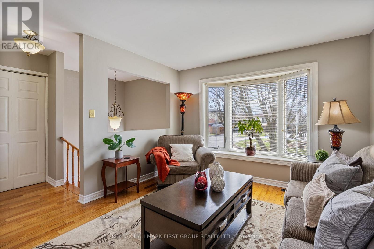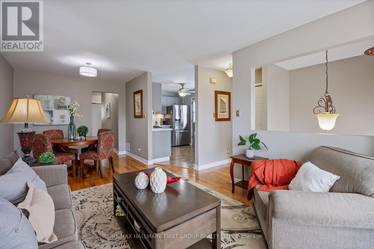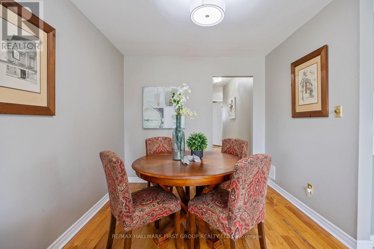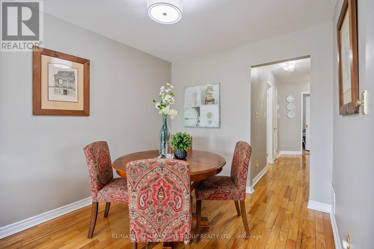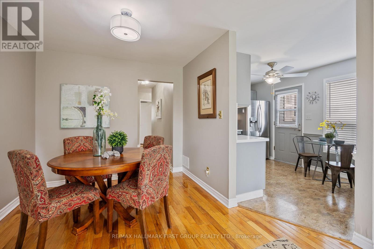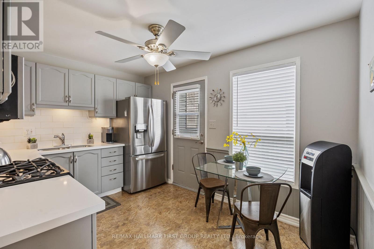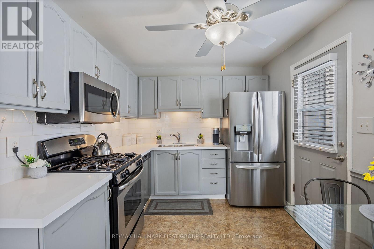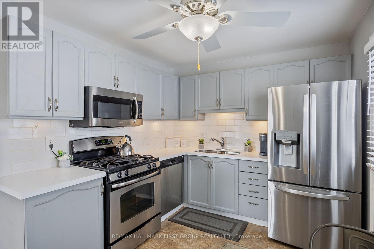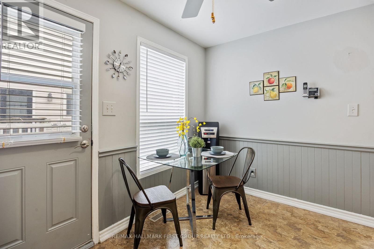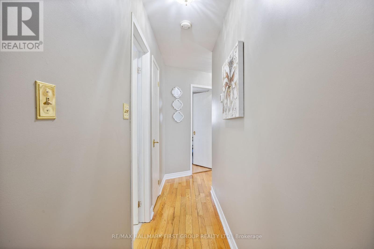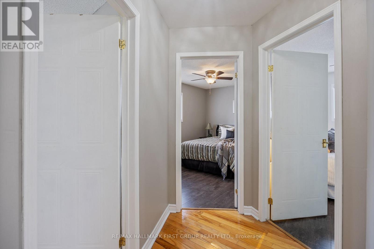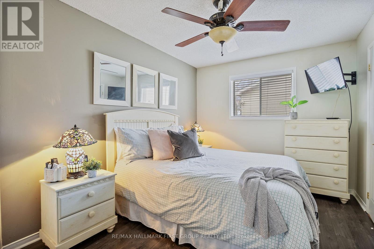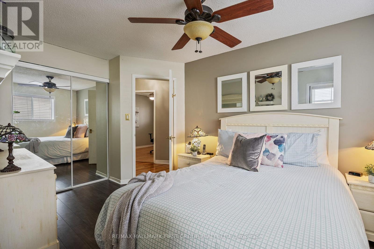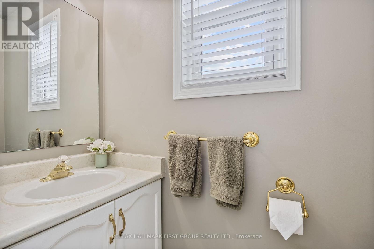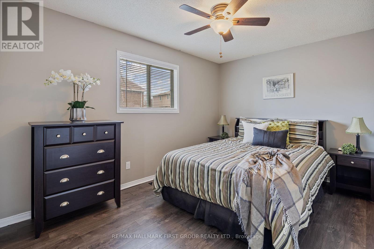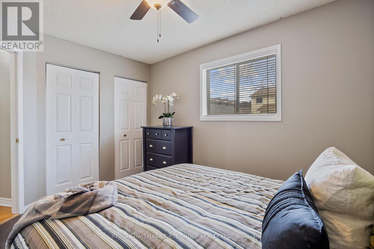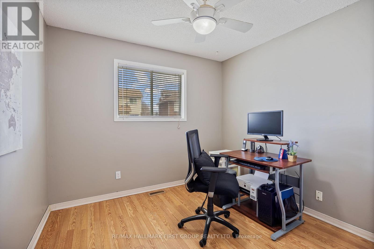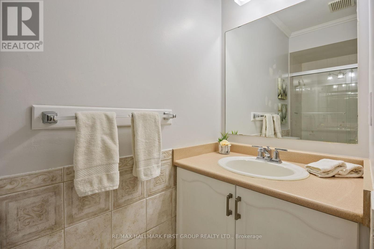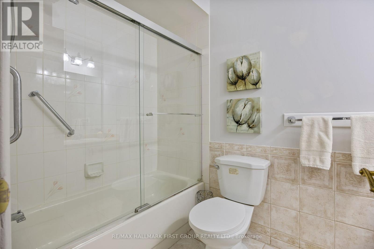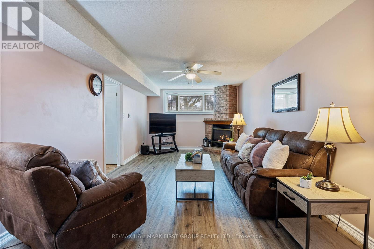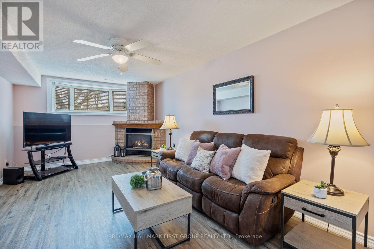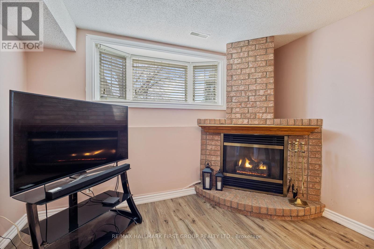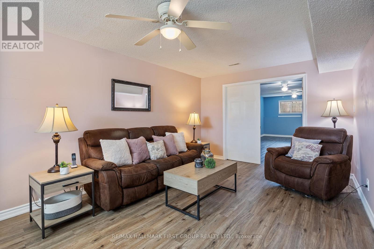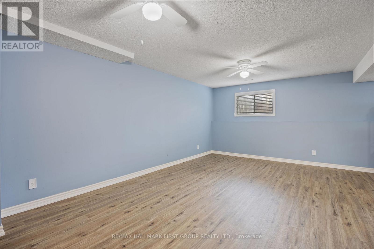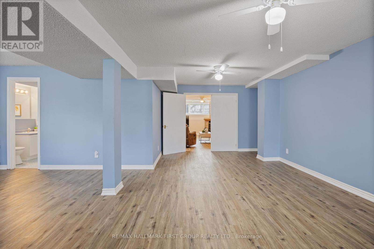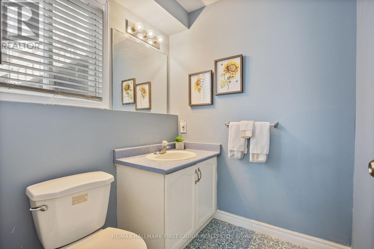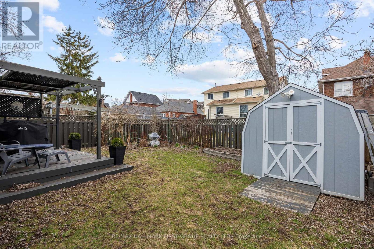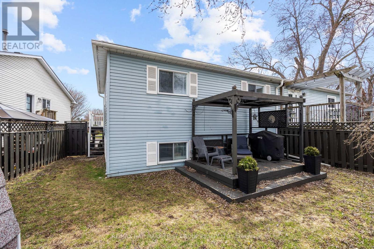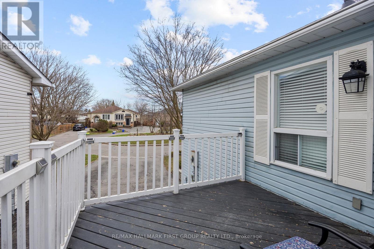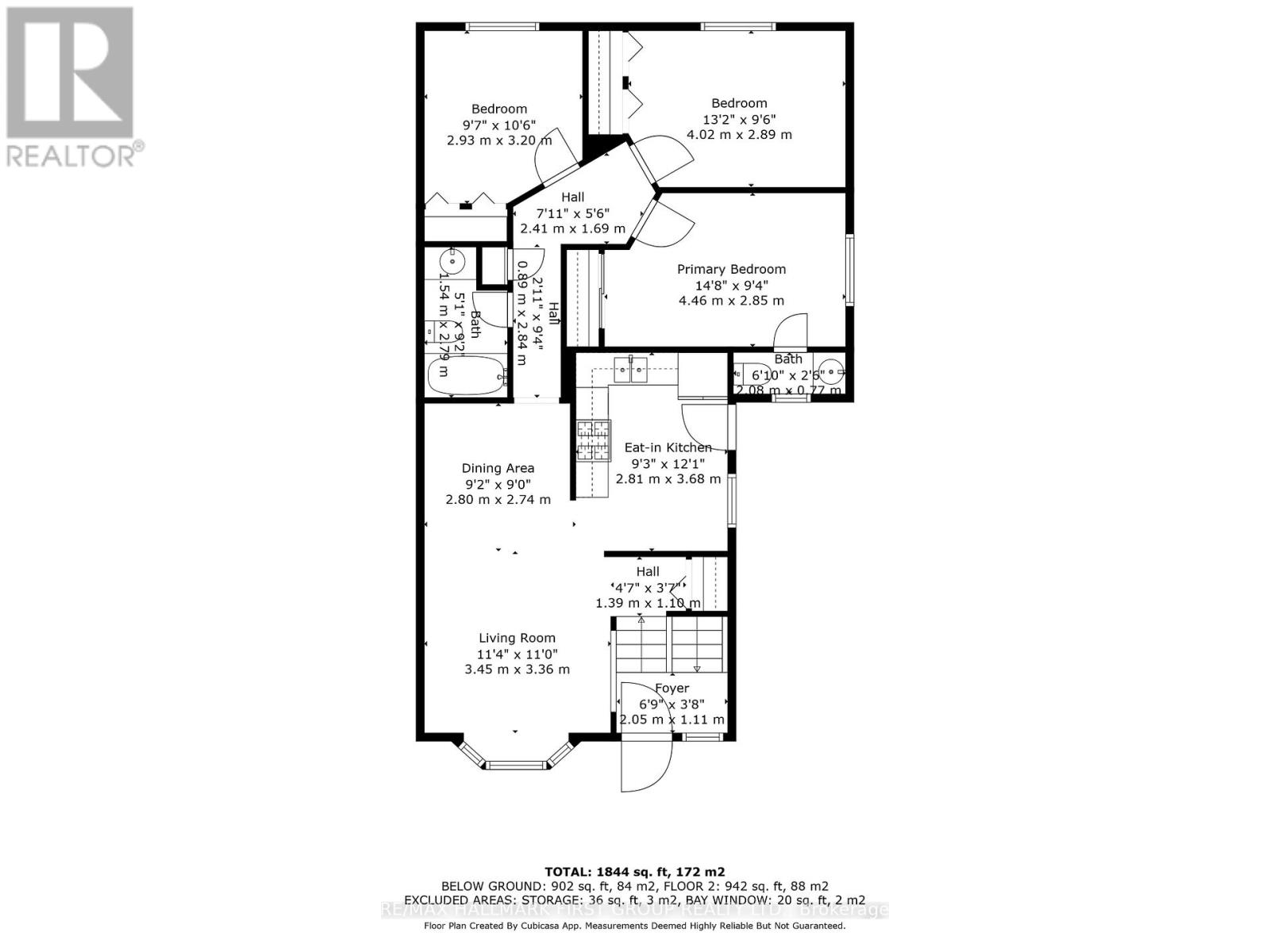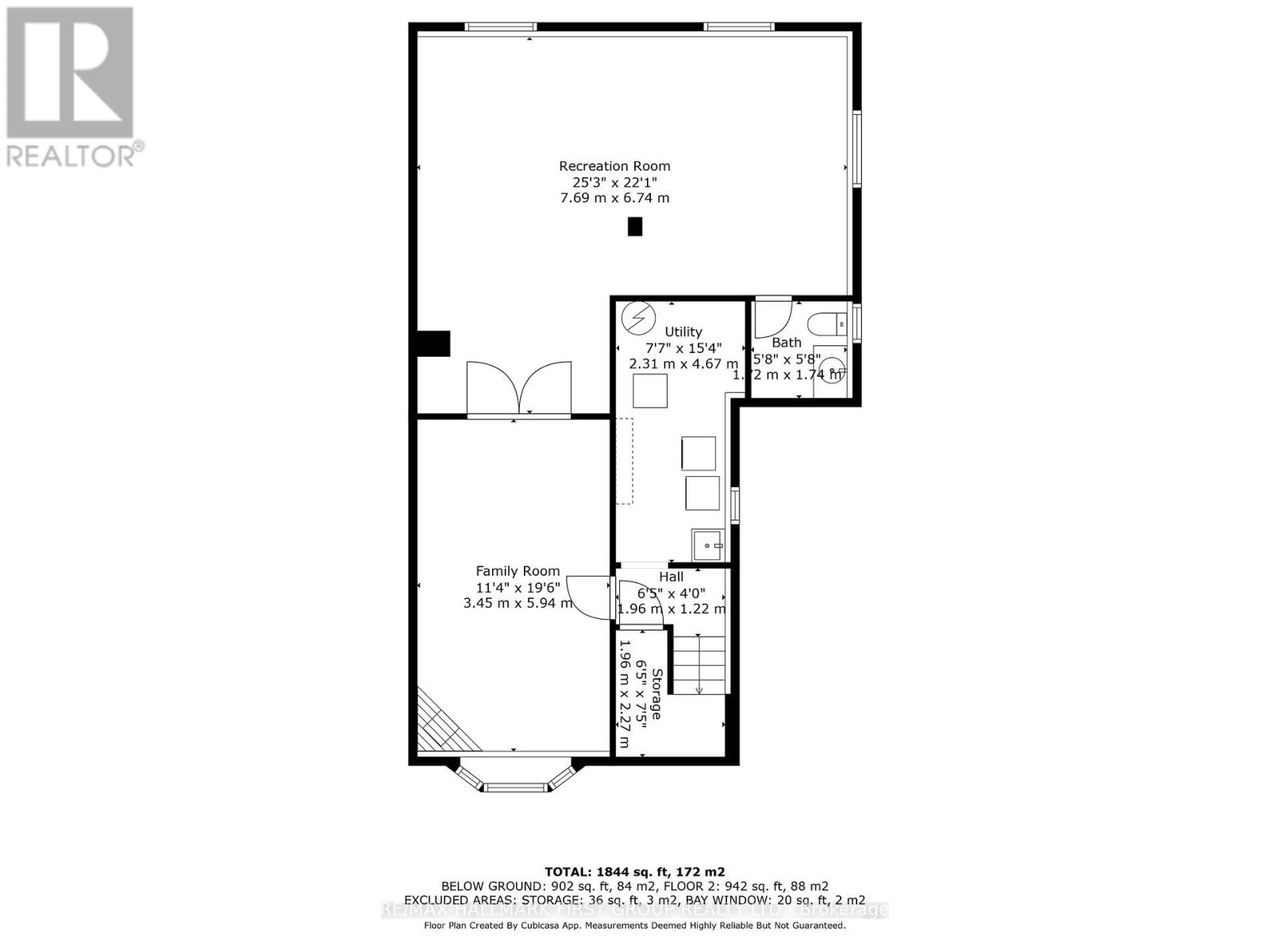4 Bedroom
3 Bathroom
700 - 1,100 ft2
Raised Bungalow
Fireplace
Central Air Conditioning
Forced Air
$699,900
Ideally located semi-detached home on a quiet court near Civic Recreation Complex, Trent University, Oshawa Centre, shops, restaurants, schools, parks and transit. Renovated kitchen with quartz counter tops, ceramic tile backsplash, stainless steel appliances, built-in microwave and dishwasher and walk-out to deck with stairs to fenced backyard. Hardwood flooring through living room, dining room and hall. Big pie-shaped fenced lot with backyard deck with pergola and garden shed with electricity. Primary bedroom with laminate floors, ceiling fan, mirrored closet doors and 2 piece ensuite bath. Bright recreation room with large above grade window, laminate floors and corner gas fireplace. Spacious multi-purpose room or 4th bedroom with 2 piece bath in basement. Freshly painted and move in ready. This property has been updated and well-maintained. (id:61476)
Property Details
|
MLS® Number
|
E12091085 |
|
Property Type
|
Single Family |
|
Neigbourhood
|
Vanier |
|
Community Name
|
Vanier |
|
Equipment Type
|
Water Heater - Electric |
|
Features
|
Carpet Free |
|
Parking Space Total
|
2 |
|
Rental Equipment Type
|
Water Heater - Electric |
|
Structure
|
Deck |
Building
|
Bathroom Total
|
3 |
|
Bedrooms Above Ground
|
3 |
|
Bedrooms Below Ground
|
1 |
|
Bedrooms Total
|
4 |
|
Age
|
31 To 50 Years |
|
Amenities
|
Fireplace(s) |
|
Appliances
|
Blinds, Dishwasher, Dryer, Microwave, Stove, Washer, Refrigerator |
|
Architectural Style
|
Raised Bungalow |
|
Basement Development
|
Finished |
|
Basement Type
|
Full (finished) |
|
Construction Style Attachment
|
Semi-detached |
|
Cooling Type
|
Central Air Conditioning |
|
Exterior Finish
|
Brick, Vinyl Siding |
|
Fireplace Present
|
Yes |
|
Fireplace Total
|
1 |
|
Flooring Type
|
Hardwood, Vinyl, Laminate |
|
Foundation Type
|
Poured Concrete |
|
Half Bath Total
|
2 |
|
Heating Fuel
|
Natural Gas |
|
Heating Type
|
Forced Air |
|
Stories Total
|
1 |
|
Size Interior
|
700 - 1,100 Ft2 |
|
Type
|
House |
|
Utility Water
|
Municipal Water |
Parking
Land
|
Acreage
|
No |
|
Sewer
|
Sanitary Sewer |
|
Size Depth
|
96 Ft |
|
Size Frontage
|
23 Ft ,1 In |
|
Size Irregular
|
23.1 X 96 Ft ; 23.22 X 99.38 X 42.74 X 91.11 |
|
Size Total Text
|
23.1 X 96 Ft ; 23.22 X 99.38 X 42.74 X 91.11 |
Rooms
| Level |
Type |
Length |
Width |
Dimensions |
|
Basement |
Recreational, Games Room |
3.45 m |
5.94 m |
3.45 m x 5.94 m |
|
Basement |
Bedroom 4 |
7.69 m |
6.74 m |
7.69 m x 6.74 m |
|
Main Level |
Living Room |
3.45 m |
3.36 m |
3.45 m x 3.36 m |
|
Main Level |
Dining Room |
2.8 m |
2.74 m |
2.8 m x 2.74 m |
|
Main Level |
Kitchen |
2.81 m |
3.68 m |
2.81 m x 3.68 m |
|
Main Level |
Primary Bedroom |
4.46 m |
2.85 m |
4.46 m x 2.85 m |
|
Main Level |
Bedroom 2 |
2.93 m |
3.2 m |
2.93 m x 3.2 m |
|
Main Level |
Bedroom 3 |
4.02 m |
2.89 m |
4.02 m x 2.89 m |


