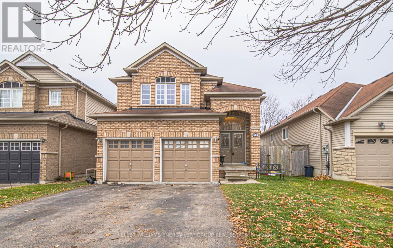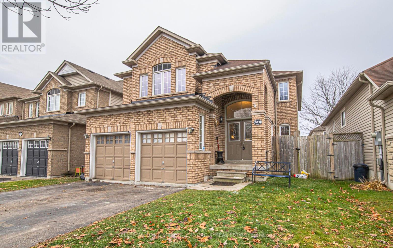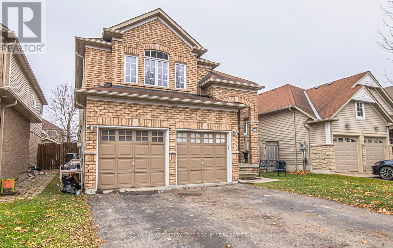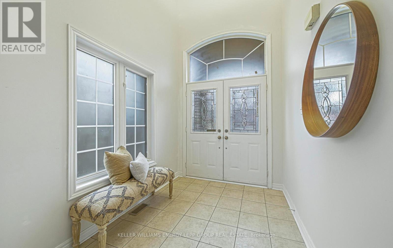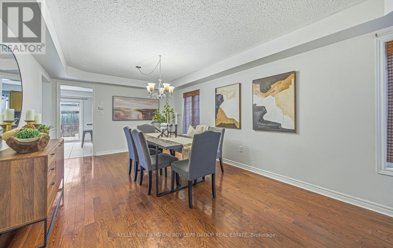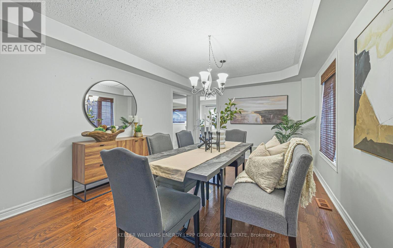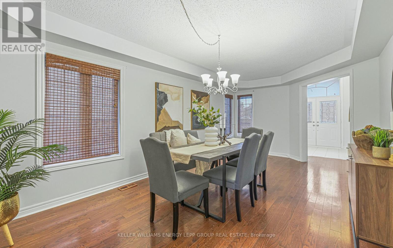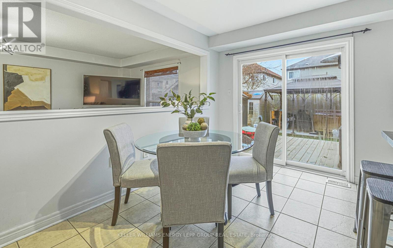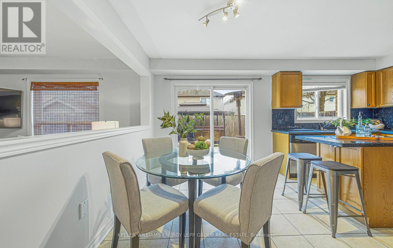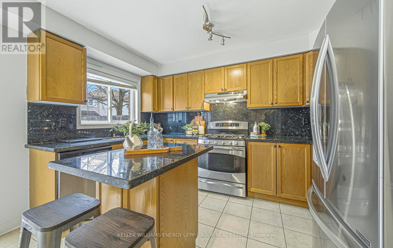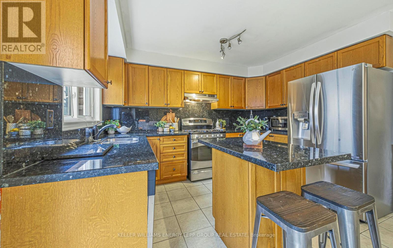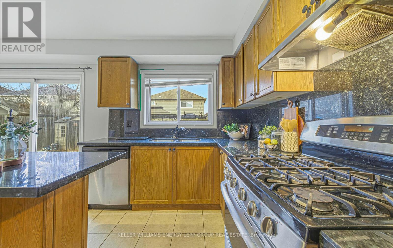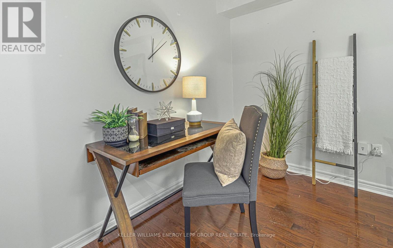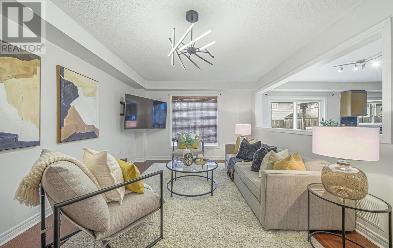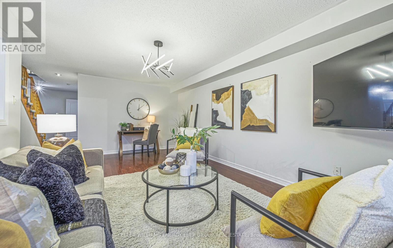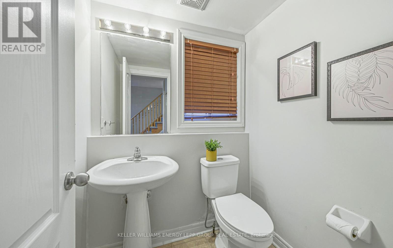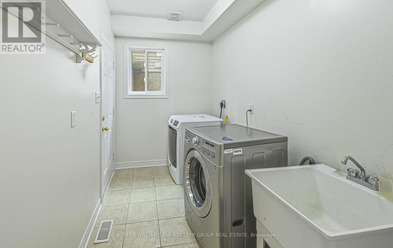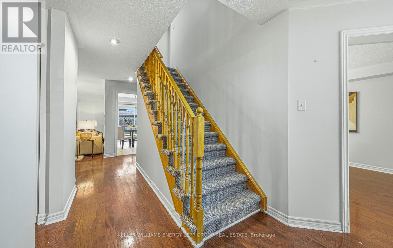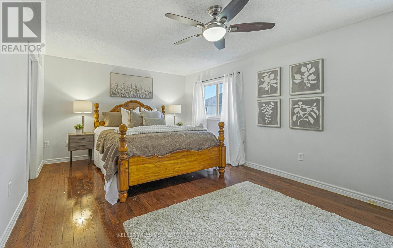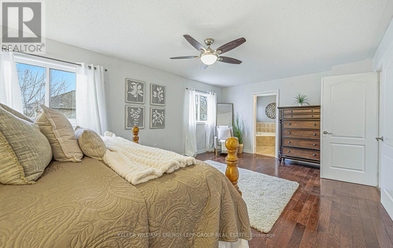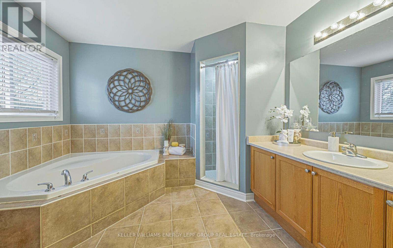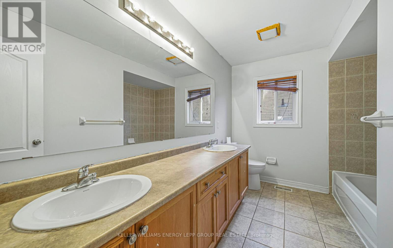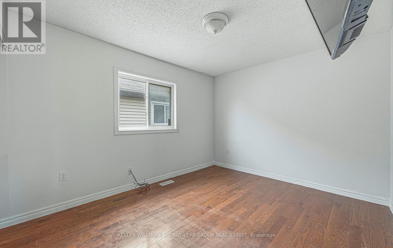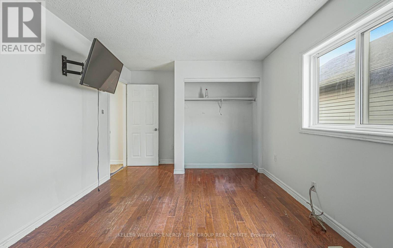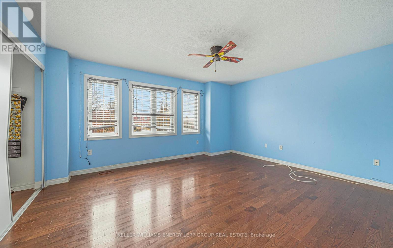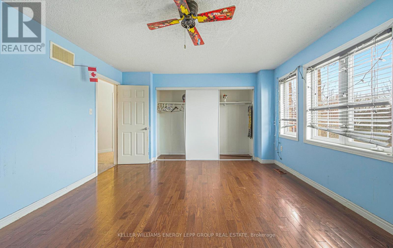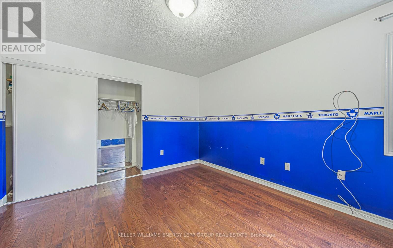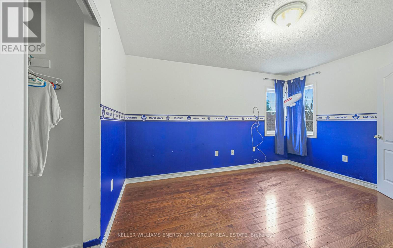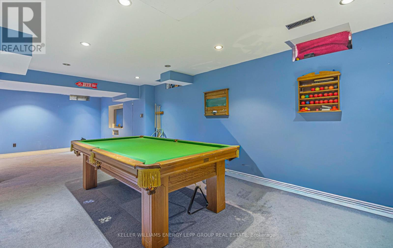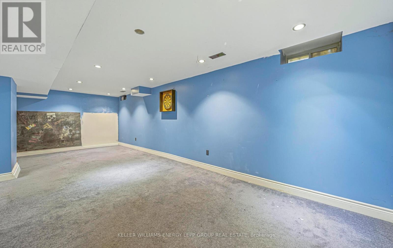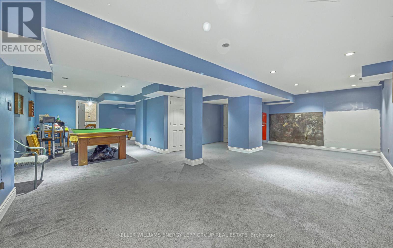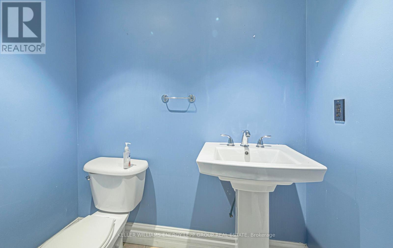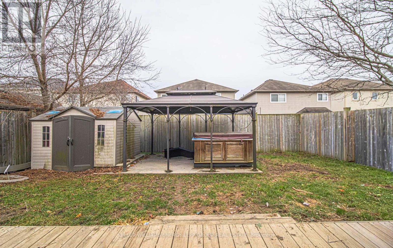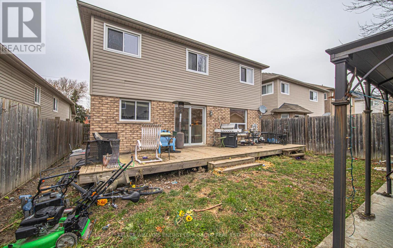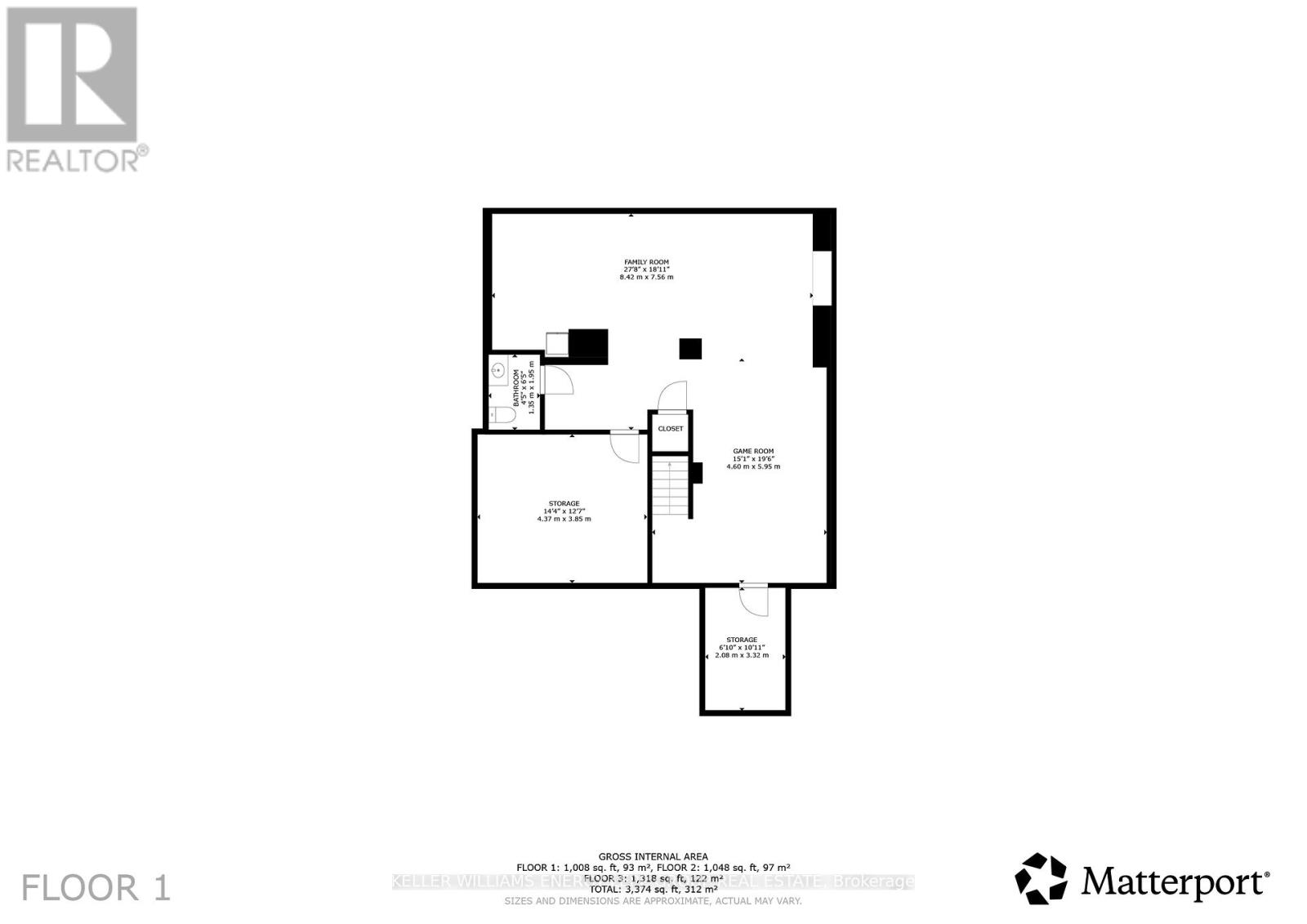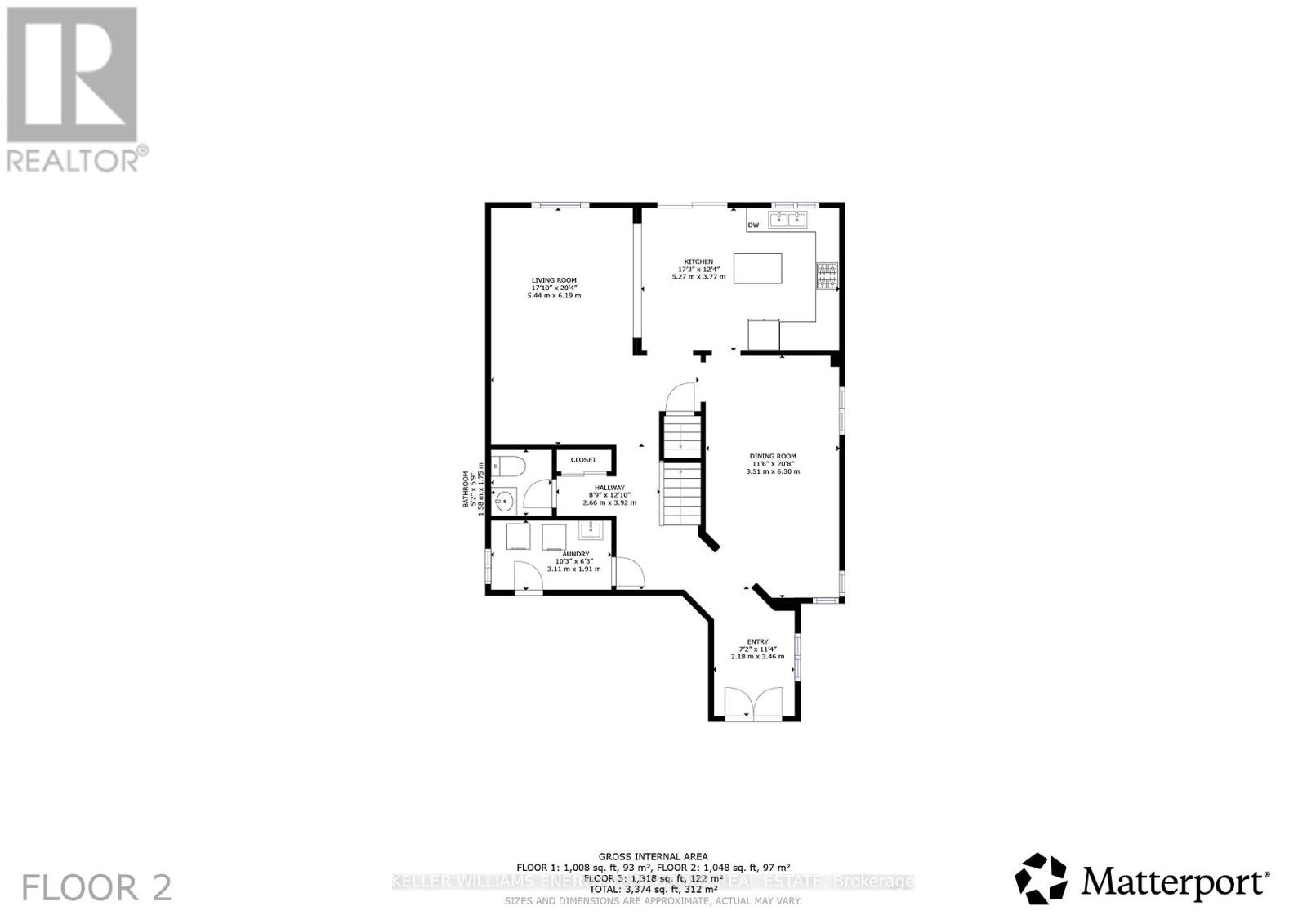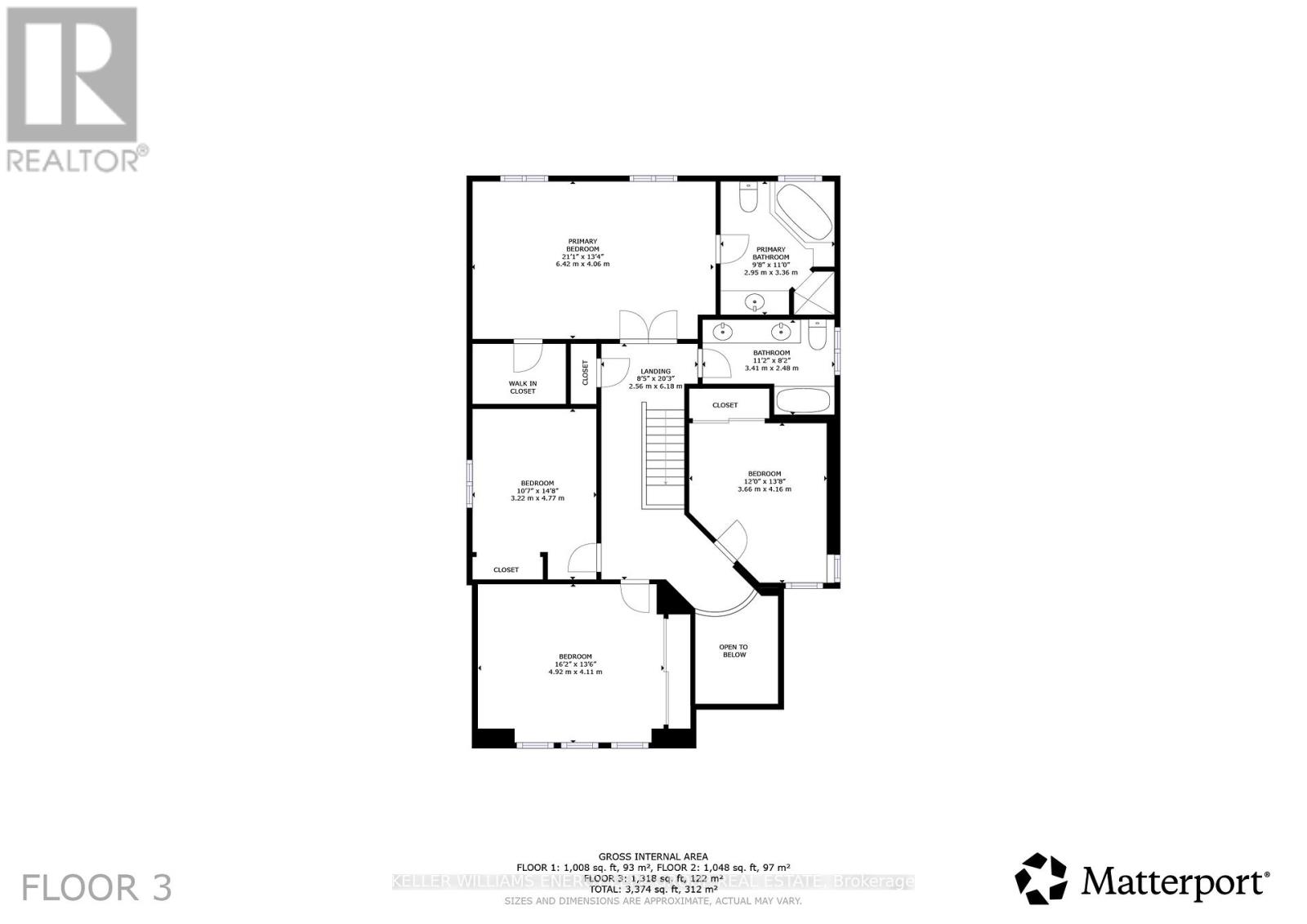67b Concession Street E Clarington, Ontario L1C 5M7
$959,900
Gorgeous executive 4-bedroom, 4-washroom 2-storey home with thoughtfully designed living spaces. Located in a highly sought-after, family-friendly Clarington neighbourhood, this detached home with a finished basement offers space, style, and functionality for every lifestyle.The main floor features a grand foyer that sets a welcoming tone. Hardwood floors flow seamlessly through the living room, dining room, and all bedrooms. The stunning kitchen boasts granite countertops, backsplash, and abundant cabinetry, overlooking the bright breakfast area with backyard views and a walk-out to the deck.Upstairs, the primary suite includes a 4-piece ensuite with a corner soaker tub, separate shower, and walk-in closets. The finished basement adds versatile living space with pot lights, broadloom throughout, a spacious recreation or games room, a family area, and a convenient two-piece powder room.Perfectly positioned close to schools, parks, shopping, and transit, this home combines comfort, convenience, and modern living in one prime Clarington location. Click the Realtor link for feature sheet, floor plan and you tube video (id:61476)
Open House
This property has open houses!
2:00 pm
Ends at:4:00 pm
2:00 pm
Ends at:4:00 pm
Property Details
| MLS® Number | E12584962 |
| Property Type | Single Family |
| Community Name | Bowmanville |
| Amenities Near By | Park, Public Transit |
| Parking Space Total | 6 |
Building
| Bathroom Total | 4 |
| Bedrooms Above Ground | 4 |
| Bedrooms Total | 4 |
| Appliances | Dishwasher, Dryer, Water Heater, Stove, Washer, Window Coverings, Refrigerator |
| Basement Development | Finished |
| Basement Type | N/a (finished) |
| Construction Style Attachment | Detached |
| Cooling Type | Central Air Conditioning |
| Exterior Finish | Brick Facing, Vinyl Siding |
| Flooring Type | Carpeted, Hardwood, Ceramic |
| Foundation Type | Concrete |
| Half Bath Total | 2 |
| Heating Fuel | Natural Gas |
| Heating Type | Forced Air |
| Stories Total | 2 |
| Size Interior | 1,100 - 1,500 Ft2 |
| Type | House |
| Utility Water | Municipal Water |
Parking
| Attached Garage | |
| Garage |
Land
| Acreage | No |
| Land Amenities | Park, Public Transit |
| Sewer | Sanitary Sewer |
| Size Depth | 105 Ft ,7 In |
| Size Frontage | 40 Ft |
| Size Irregular | 40 X 105.6 Ft |
| Size Total Text | 40 X 105.6 Ft |
Rooms
| Level | Type | Length | Width | Dimensions |
|---|---|---|---|---|
| Second Level | Primary Bedroom | 4.06 m | 6.42 m | 4.06 m x 6.42 m |
| Second Level | Bedroom 2 | 4.77 m | 3.22 m | 4.77 m x 3.22 m |
| Second Level | Bedroom 3 | 4.11 m | 4.92 m | 4.11 m x 4.92 m |
| Second Level | Bedroom 4 | 4.16 m | 3.66 m | 4.16 m x 3.66 m |
| Basement | Family Room | 7.56 m | 8.42 m | 7.56 m x 8.42 m |
| Basement | Recreational, Games Room | 5.95 m | 4.6 m | 5.95 m x 4.6 m |
| Main Level | Living Room | 6.19 m | 5.44 m | 6.19 m x 5.44 m |
| Main Level | Dining Room | 6.3 m | 3.51 m | 6.3 m x 3.51 m |
| Main Level | Kitchen | 3.77 m | 5.27 m | 3.77 m x 5.27 m |
| Main Level | Eating Area | 3.77 m | 5.27 m | 3.77 m x 5.27 m |
Utilities
| Cable | Installed |
| Electricity | Installed |
| Sewer | Installed |
Contact Us
Contact us for more information


