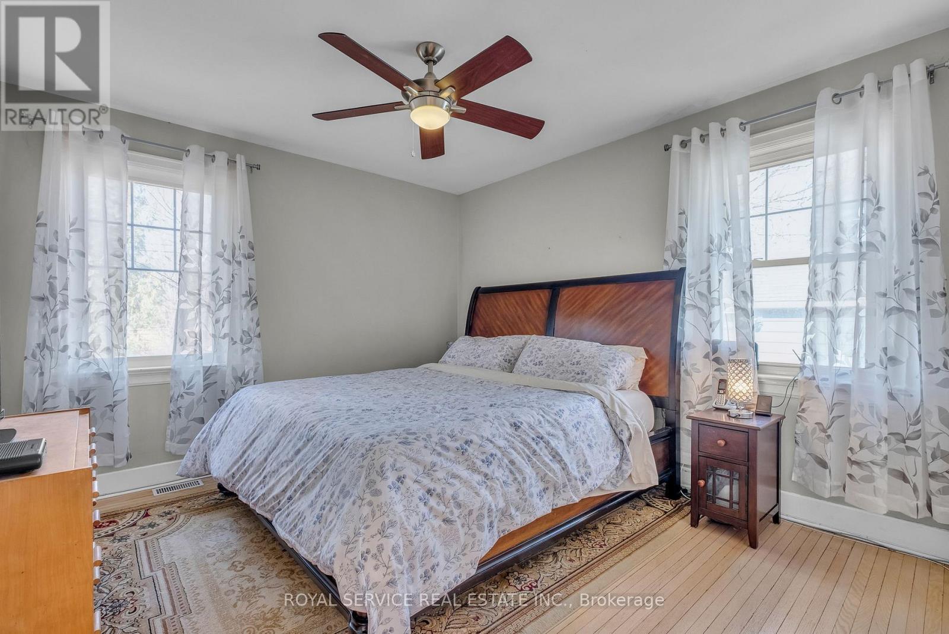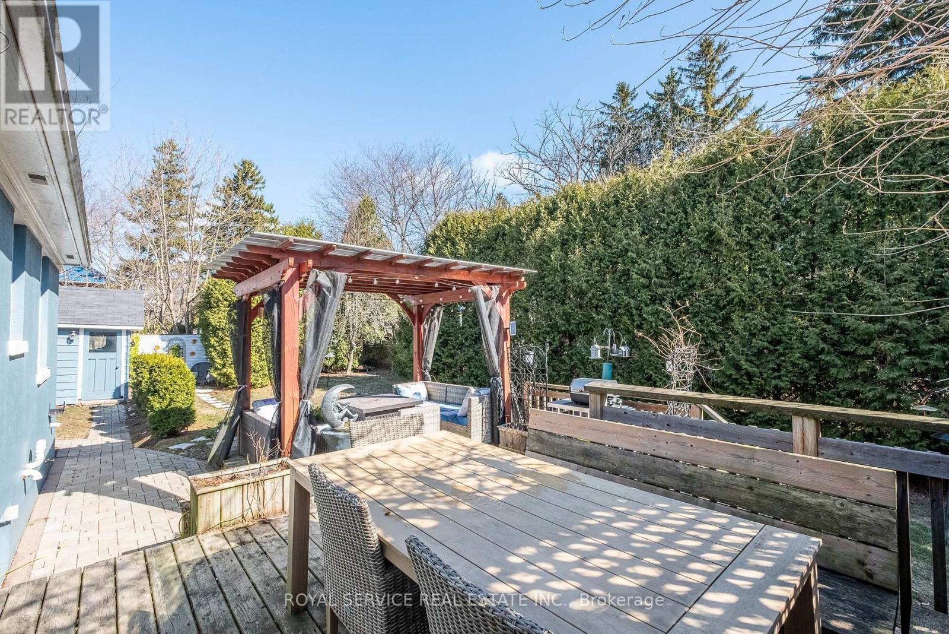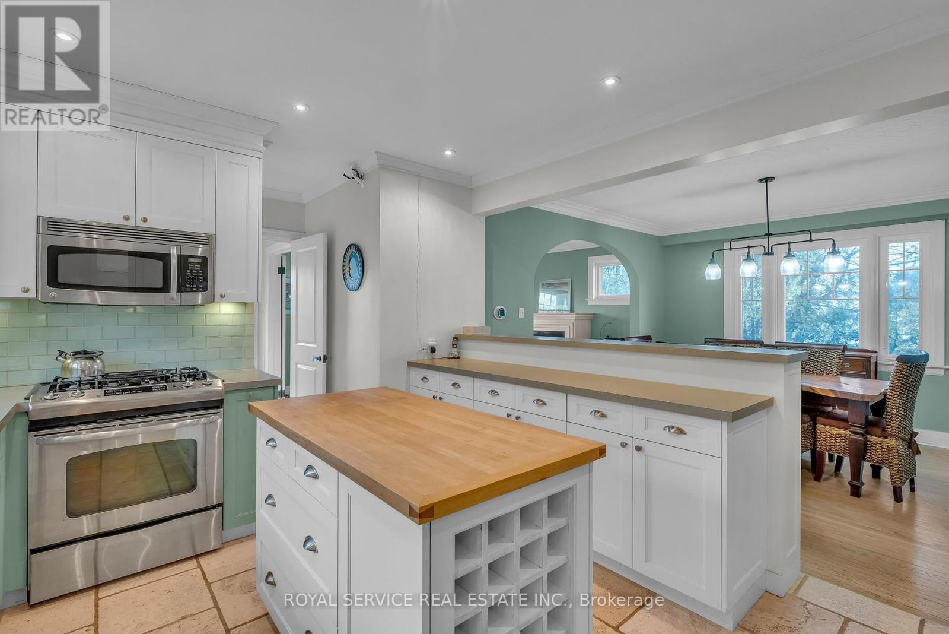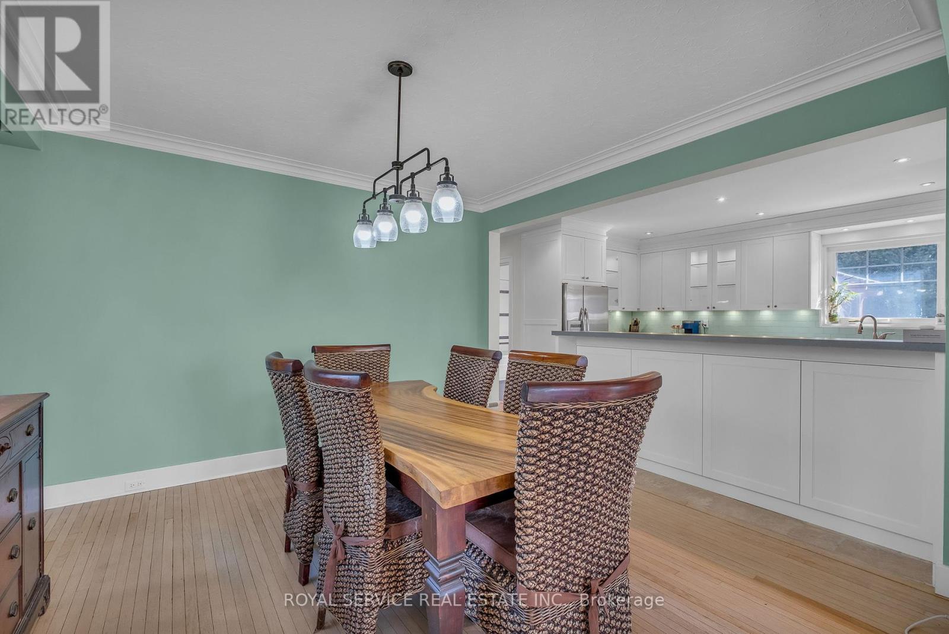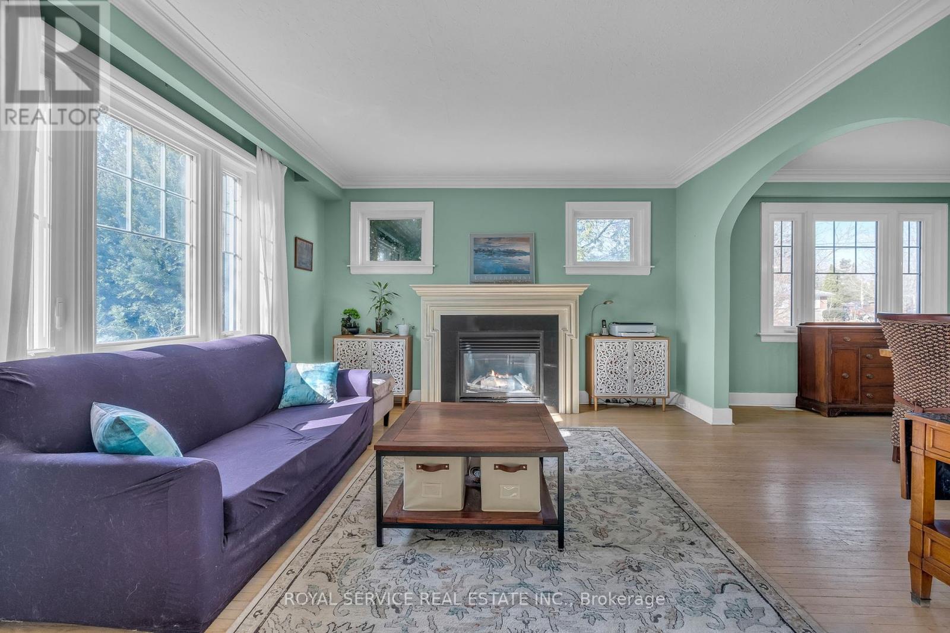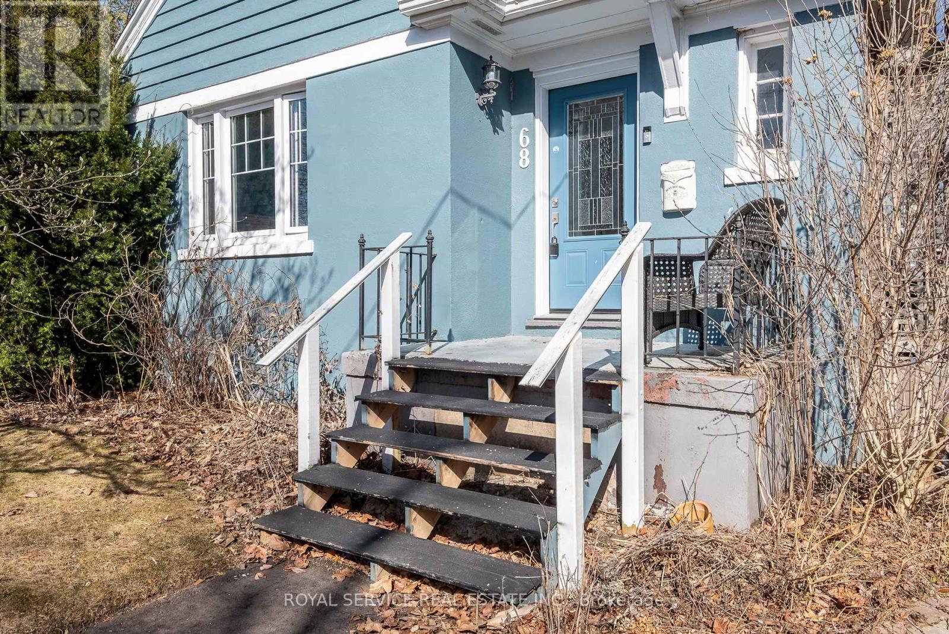2 Bedroom
2 Bathroom
1,500 - 2,000 ft2
Bungalow
Fireplace
Central Air Conditioning
Forced Air
Landscaped
$699,000
Every Little Nest Needs a Little Bird! Charming 1940s Bungalow with Private Yard in a Prime Location! Step into timeless charm with this beautifully updated 1940s bungalow, nestled in one of the most sought-after neighborhoods. Offering classic character with modern comforts, this home features original hardwood floors, arched doorways, and bright sun filled rooms. Enjoy a tranquil, fenced-in backyard perfect for outdoor entertaining or a quiet retreat. Generous living and dining areas with natural light streaming through the windows, making the space feel open and inviting. Two cozy bedrooms, ideal for relaxing after a long day. Located in a vibrant community, just minutes away from local shops, cafes, parks, and top-rated schools, this home offers the best of both convenience and tranquility. Whether you're a first-time buyer or looking to downsize, this bungalow offers the perfect blend of nostalgia and comfort, with a private outdoor oasis to call your own. Don't miss your chance to own a piece of history in a fantastic location. UPDATED: Furnace- 2025, Front Walkway- 2024, HWT- 2022, Windows and Front Door, Washer and Dryer -2020, Garage Door -2019, Central Air, Driveway and Hardscape -2017. (id:61476)
Open House
This property has open houses!
Starts at:
2:00 pm
Ends at:
4:00 pm
Property Details
|
MLS® Number
|
X12037665 |
|
Property Type
|
Single Family |
|
Community Name
|
Port Hope |
|
Amenities Near By
|
Public Transit |
|
Community Features
|
School Bus, Community Centre |
|
Features
|
Wooded Area, Lighting, Level |
|
Parking Space Total
|
3 |
Building
|
Bathroom Total
|
2 |
|
Bedrooms Above Ground
|
1 |
|
Bedrooms Below Ground
|
1 |
|
Bedrooms Total
|
2 |
|
Age
|
51 To 99 Years |
|
Amenities
|
Fireplace(s) |
|
Appliances
|
Water Heater, Water Meter, Dishwasher, Dryer, Stove, Washer, Window Coverings, Refrigerator |
|
Architectural Style
|
Bungalow |
|
Basement Development
|
Finished |
|
Basement Type
|
N/a (finished) |
|
Construction Style Attachment
|
Detached |
|
Cooling Type
|
Central Air Conditioning |
|
Exterior Finish
|
Stucco |
|
Fireplace Present
|
Yes |
|
Fireplace Total
|
1 |
|
Foundation Type
|
Unknown |
|
Heating Fuel
|
Natural Gas |
|
Heating Type
|
Forced Air |
|
Stories Total
|
1 |
|
Size Interior
|
1,500 - 2,000 Ft2 |
|
Type
|
House |
|
Utility Water
|
Municipal Water |
Parking
Land
|
Acreage
|
No |
|
Land Amenities
|
Public Transit |
|
Landscape Features
|
Landscaped |
|
Sewer
|
Sanitary Sewer |
|
Size Depth
|
110 Ft |
|
Size Frontage
|
93 Ft ,2 In |
|
Size Irregular
|
93.2 X 110 Ft |
|
Size Total Text
|
93.2 X 110 Ft|under 1/2 Acre |
|
Zoning Description
|
Res 1-2 |
Rooms
| Level |
Type |
Length |
Width |
Dimensions |
|
Basement |
Recreational, Games Room |
4.69 m |
7.38 m |
4.69 m x 7.38 m |
|
Basement |
Bedroom 2 |
3.78 m |
3.64 m |
3.78 m x 3.64 m |
|
Basement |
Laundry Room |
4.5 m |
8.38 m |
4.5 m x 8.38 m |
|
Basement |
Bathroom |
1.35 m |
3.72 m |
1.35 m x 3.72 m |
|
Main Level |
Foyer |
1.72 m |
1.67 m |
1.72 m x 1.67 m |
|
Main Level |
Kitchen |
3.72 m |
5.78 m |
3.72 m x 5.78 m |
|
Main Level |
Dining Room |
3.83 m |
3.76 m |
3.83 m x 3.76 m |
|
Main Level |
Primary Bedroom |
3.85 m |
3.44 m |
3.85 m x 3.44 m |
|
Main Level |
Bathroom |
2.8 m |
2.95 m |
2.8 m x 2.95 m |







