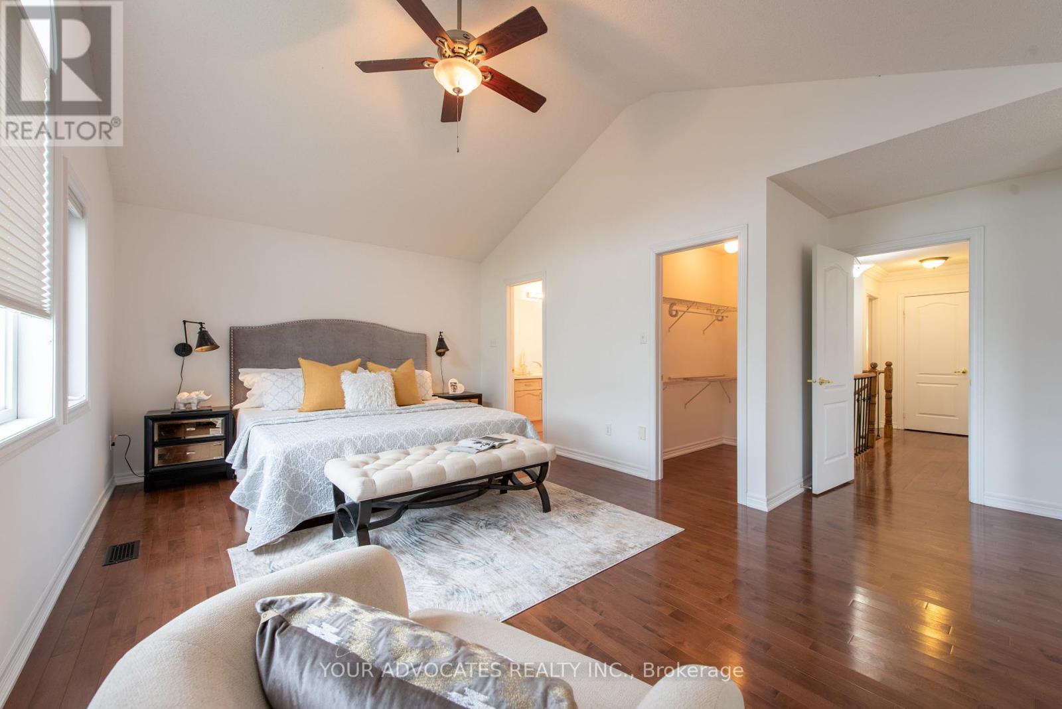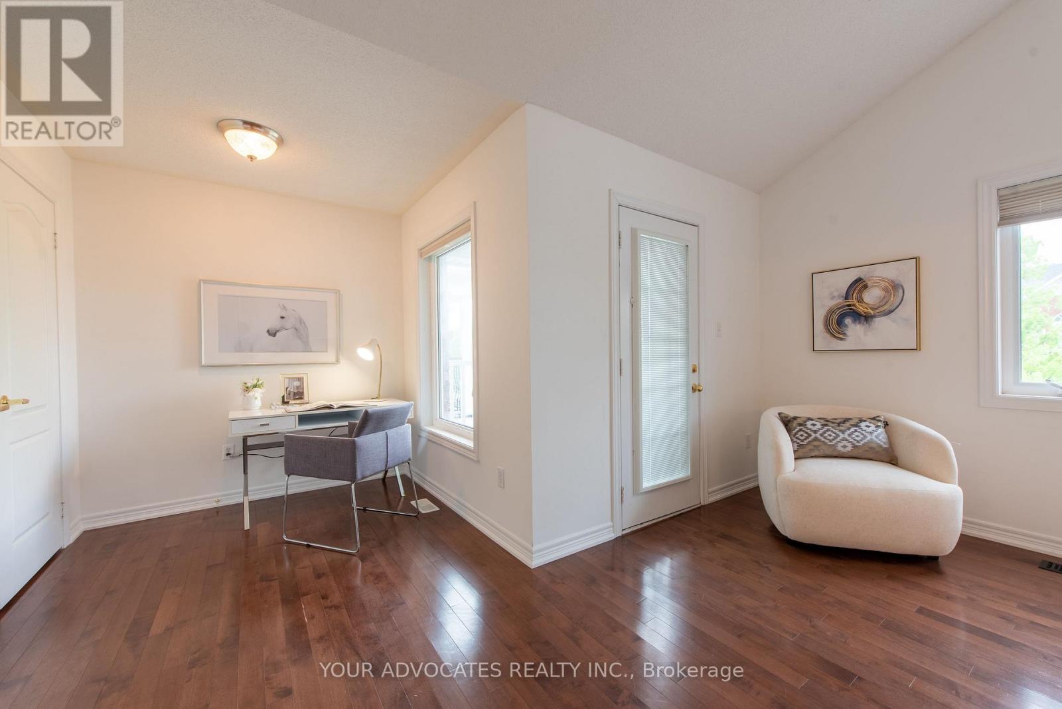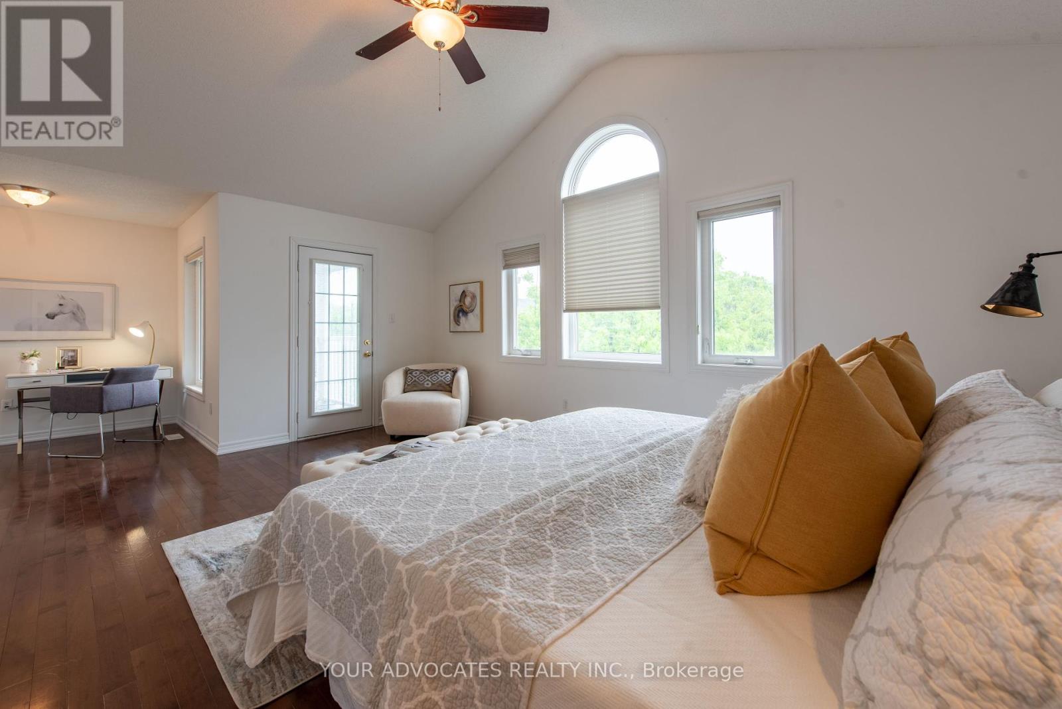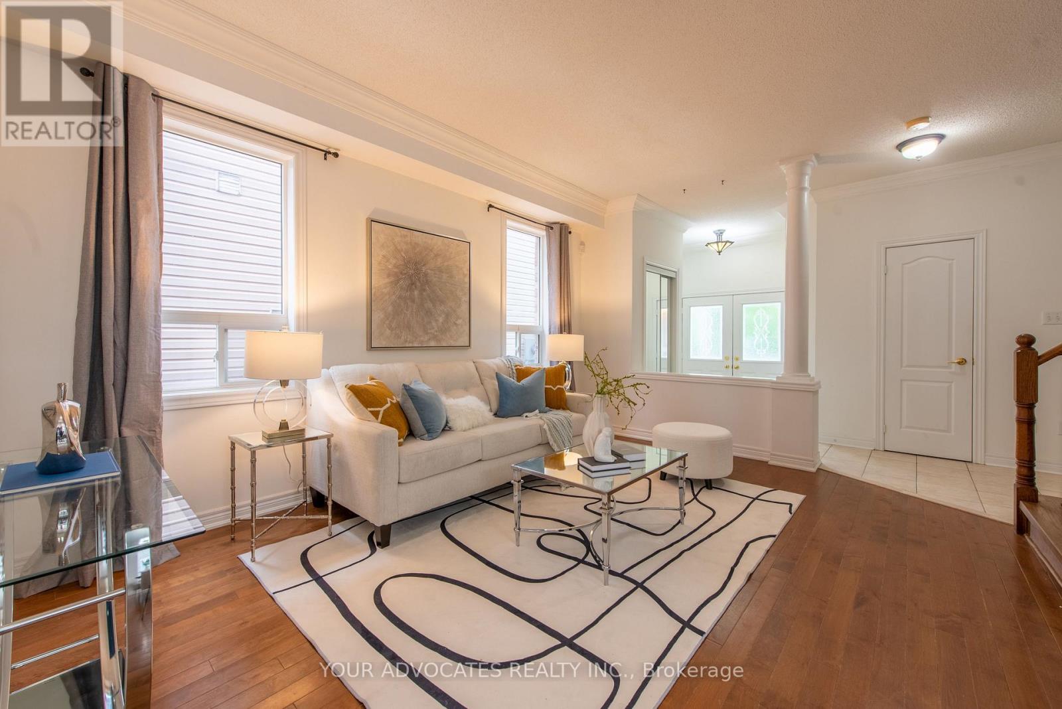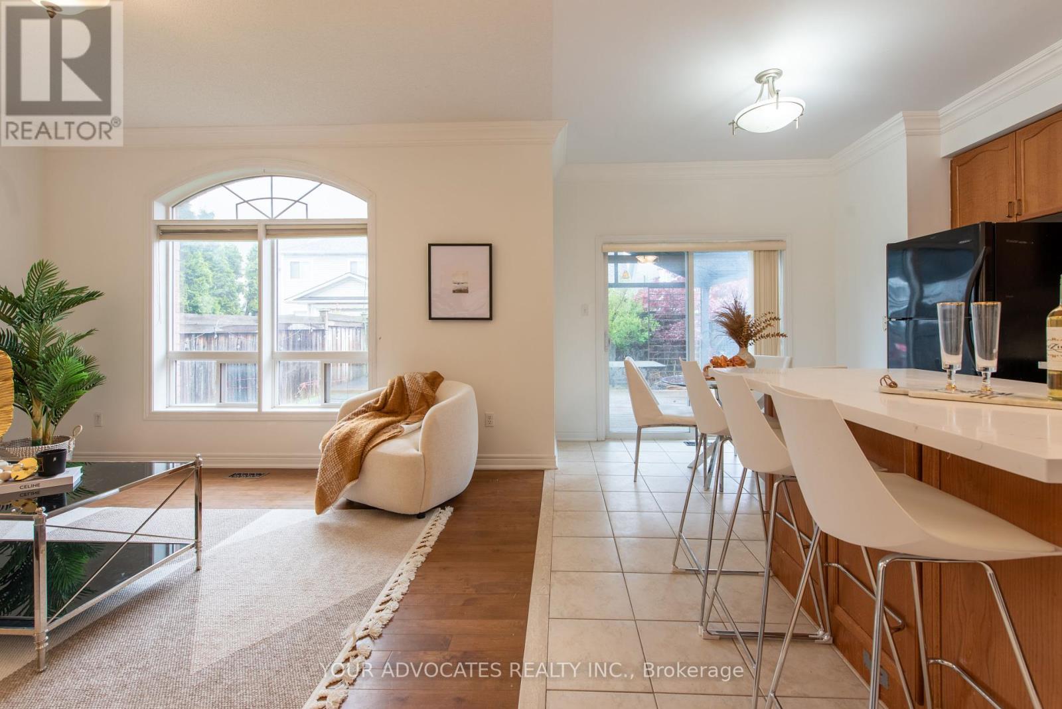3 Bedroom
3 Bathroom
2,000 - 2,500 ft2
Fireplace
Central Air Conditioning
Forced Air
$1,088,000
Welcome to this stunning all-brick, detached 2-storey home with 3 spacious bedrooms and a 2-car garage, nestled in the highly sought-after Brooklin community of Whitby.This beautifully maintained property features upgraded kitchen with stone countertops, a stylish backsplash, and a breakfast bar, seamlessly connecting to a large deck with a gazebo perfect for outdoor entertaining. Elegant wood flooring runs throughout the home, adding warmth and charm.The primary bedroom offers a walk-in closet, a luxurious 4-piece ensuite with a soaker tub and separate shower, plus a private walkout to a balcony.Ideally located close to shopping, dining, golf courses, parks, and top-rated schools, with easy access to Highways 407 and 412 for a Super convenient commute. (id:61476)
Property Details
|
MLS® Number
|
E12174887 |
|
Property Type
|
Single Family |
|
Neigbourhood
|
Brooklin |
|
Community Name
|
Brooklin |
|
Amenities Near By
|
Park, Schools |
|
Features
|
Carpet Free |
|
Parking Space Total
|
6 |
Building
|
Bathroom Total
|
3 |
|
Bedrooms Above Ground
|
3 |
|
Bedrooms Total
|
3 |
|
Basement Type
|
Full |
|
Construction Style Attachment
|
Detached |
|
Cooling Type
|
Central Air Conditioning |
|
Exterior Finish
|
Brick |
|
Fireplace Present
|
Yes |
|
Flooring Type
|
Ceramic, Hardwood |
|
Foundation Type
|
Concrete |
|
Half Bath Total
|
1 |
|
Heating Fuel
|
Natural Gas |
|
Heating Type
|
Forced Air |
|
Stories Total
|
2 |
|
Size Interior
|
2,000 - 2,500 Ft2 |
|
Type
|
House |
|
Utility Water
|
Municipal Water |
Parking
Land
|
Acreage
|
No |
|
Fence Type
|
Fenced Yard |
|
Land Amenities
|
Park, Schools |
|
Sewer
|
Sanitary Sewer |
|
Size Depth
|
107 Ft ,3 In |
|
Size Frontage
|
35 Ft |
|
Size Irregular
|
35 X 107.3 Ft |
|
Size Total Text
|
35 X 107.3 Ft |
Rooms
| Level |
Type |
Length |
Width |
Dimensions |
|
Main Level |
Kitchen |
5.74 m |
3.21 m |
5.74 m x 3.21 m |
|
Main Level |
Family Room |
4.22 m |
3.64 m |
4.22 m x 3.64 m |
|
Main Level |
Dining Room |
3.73 m |
3.01 m |
3.73 m x 3.01 m |
|
Main Level |
Living Room |
4.63 m |
3.72 m |
4.63 m x 3.72 m |
|
Upper Level |
Primary Bedroom |
7.56 m |
5.21 m |
7.56 m x 5.21 m |
|
Upper Level |
Bedroom 2 |
3.92 m |
2.67 m |
3.92 m x 2.67 m |
|
Upper Level |
Bedroom 3 |
3.39 m |
2.99 m |
3.39 m x 2.99 m |








