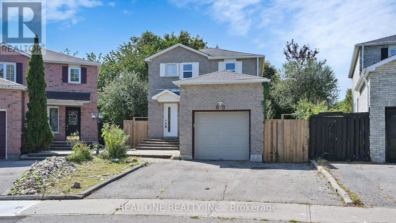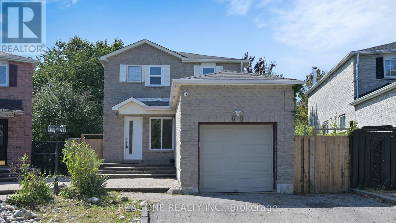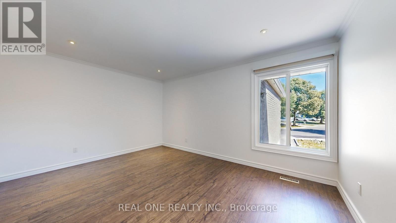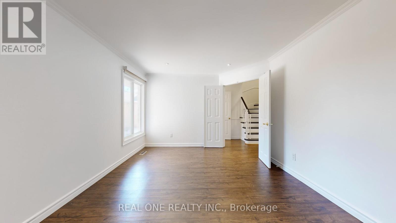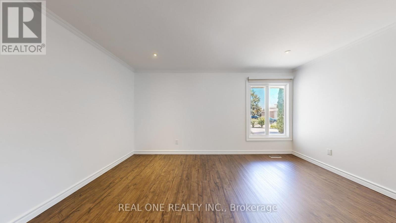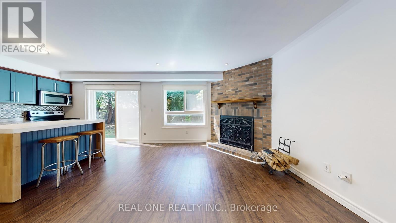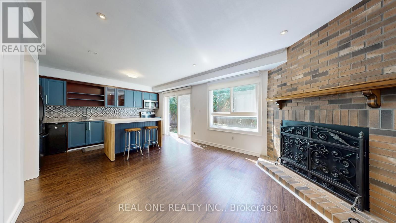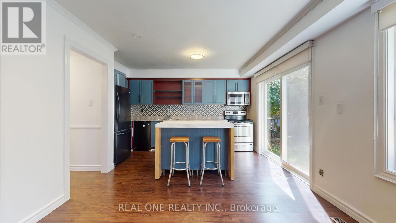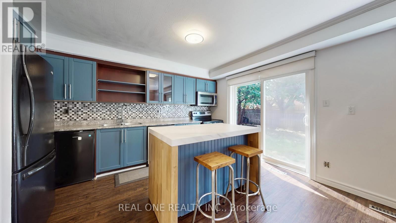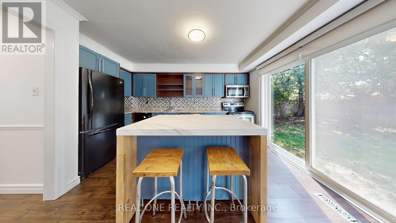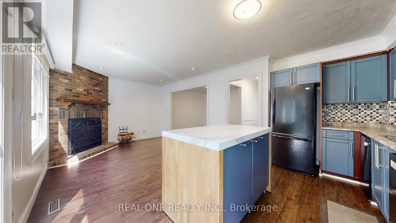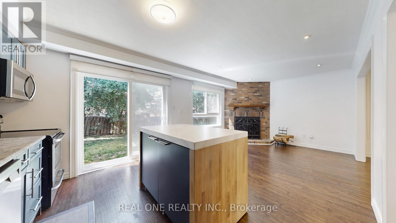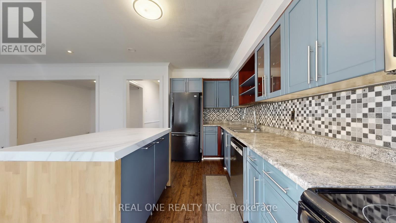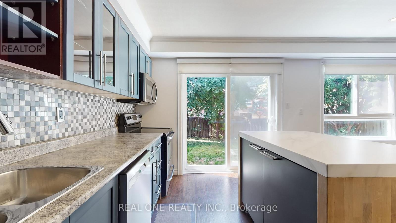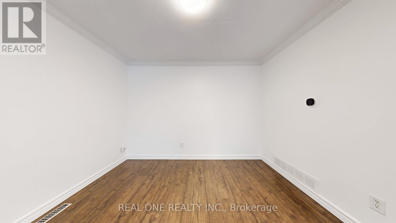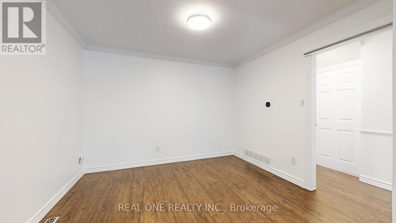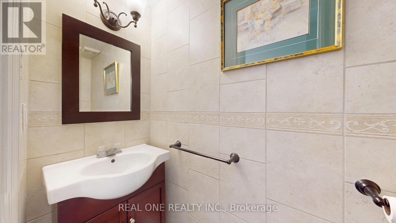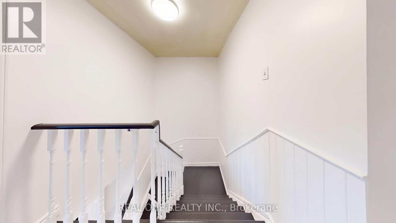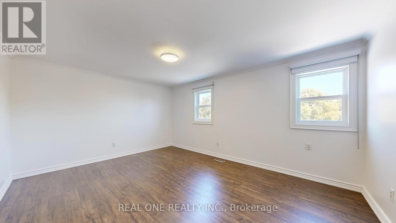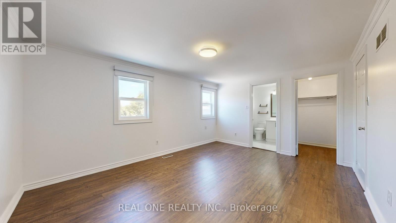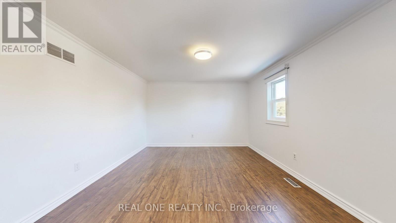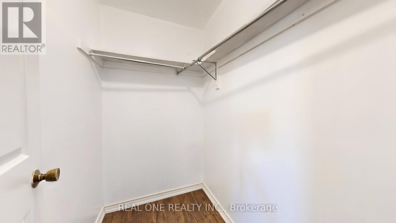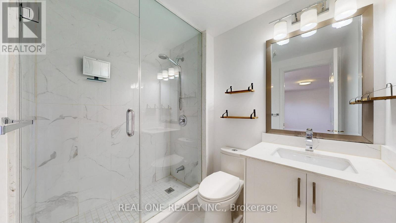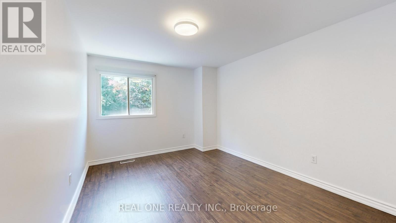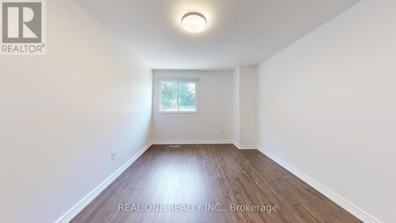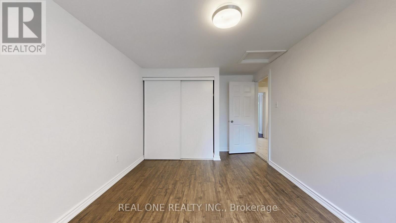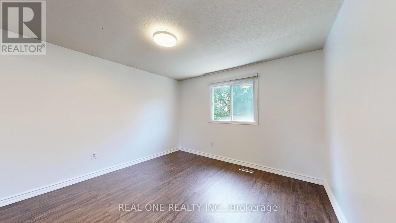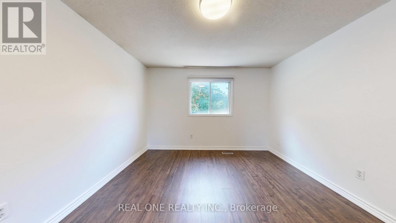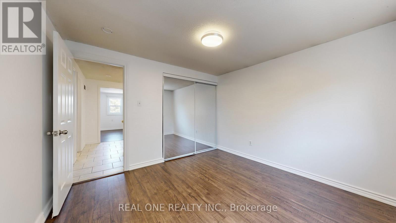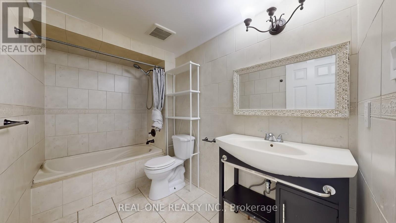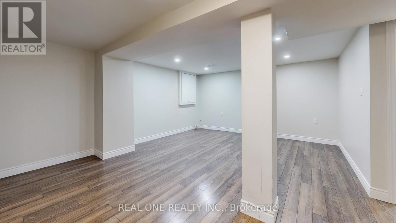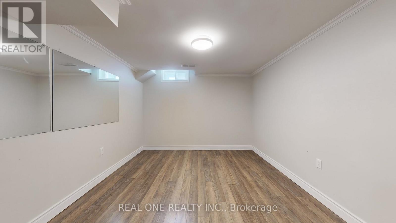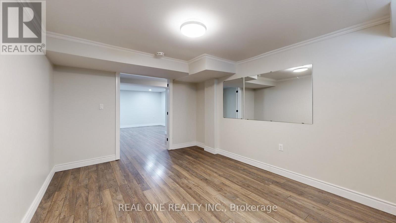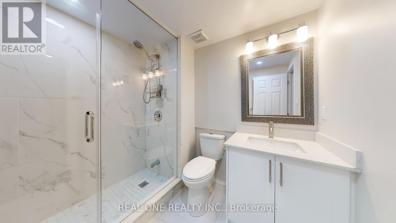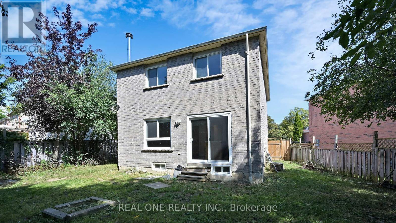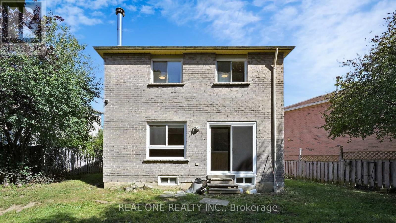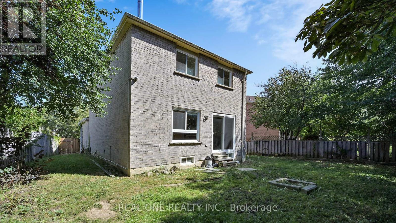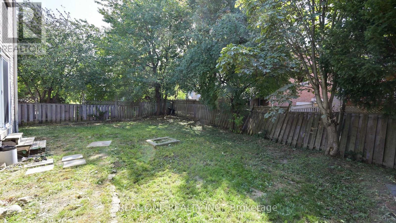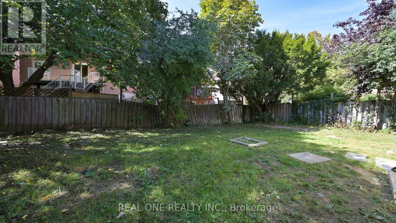4 Bedroom
4 Bathroom
1,500 - 2,000 ft2
Fireplace
Central Air Conditioning
Forced Air
$849,000
Welcome To This Gorgeous Family Home In High Demand Neighborhood! Pie-Shaped Premium Lot, Newly Renovated & Upgraded, Hardwood Floors Throughout, Pot Lights, Crown Mouldings, Fully Finished Basement Provides Extra Bedroom And Great Space, Rare Offer 4 Baths in This Area, Minutes To Community Rec. Centre, Library, Hwy. 401 (id:61476)
Property Details
|
MLS® Number
|
E12402505 |
|
Property Type
|
Single Family |
|
Neigbourhood
|
Westney Heights |
|
Community Name
|
Central West |
|
Amenities Near By
|
Park, Public Transit, Schools |
|
Equipment Type
|
Water Heater |
|
Parking Space Total
|
3 |
|
Rental Equipment Type
|
Water Heater |
Building
|
Bathroom Total
|
4 |
|
Bedrooms Above Ground
|
3 |
|
Bedrooms Below Ground
|
1 |
|
Bedrooms Total
|
4 |
|
Appliances
|
Dishwasher, Dryer, Microwave, Stove, Washer, Window Coverings, Wine Fridge, Refrigerator |
|
Basement Development
|
Finished |
|
Basement Type
|
N/a (finished) |
|
Construction Style Attachment
|
Detached |
|
Cooling Type
|
Central Air Conditioning |
|
Exterior Finish
|
Brick |
|
Fireplace Present
|
Yes |
|
Flooring Type
|
Laminate, Hardwood, Ceramic |
|
Foundation Type
|
Concrete |
|
Half Bath Total
|
1 |
|
Heating Fuel
|
Natural Gas |
|
Heating Type
|
Forced Air |
|
Stories Total
|
2 |
|
Size Interior
|
1,500 - 2,000 Ft2 |
|
Type
|
House |
|
Utility Water
|
Municipal Water |
Parking
Land
|
Acreage
|
No |
|
Land Amenities
|
Park, Public Transit, Schools |
|
Sewer
|
Sanitary Sewer |
|
Size Depth
|
102 Ft |
|
Size Frontage
|
22 Ft ,3 In |
|
Size Irregular
|
22.3 X 102 Ft ; *lot Size As Per Tax Bill |
|
Size Total Text
|
22.3 X 102 Ft ; *lot Size As Per Tax Bill |
Rooms
| Level |
Type |
Length |
Width |
Dimensions |
|
Second Level |
Primary Bedroom |
4.75 m |
3.6 m |
4.75 m x 3.6 m |
|
Second Level |
Bedroom 2 |
3.43 m |
3.37 m |
3.43 m x 3.37 m |
|
Second Level |
Bedroom 3 |
3.83 m |
3.02 m |
3.83 m x 3.02 m |
|
Basement |
Bedroom |
4.28 m |
3.3 m |
4.28 m x 3.3 m |
|
Basement |
Recreational, Games Room |
4.43 m |
3.23 m |
4.43 m x 3.23 m |
|
Ground Level |
Kitchen |
6.6 m |
3.47 m |
6.6 m x 3.47 m |
|
Ground Level |
Living Room |
4.63 m |
3.46 m |
4.63 m x 3.46 m |
|
Ground Level |
Dining Room |
3.38 m |
2.88 m |
3.38 m x 2.88 m |
|
Ground Level |
Family Room |
3.52 m |
2.84 m |
3.52 m x 2.84 m |
|
Ground Level |
Foyer |
2.56 m |
1.04 m |
2.56 m x 1.04 m |


