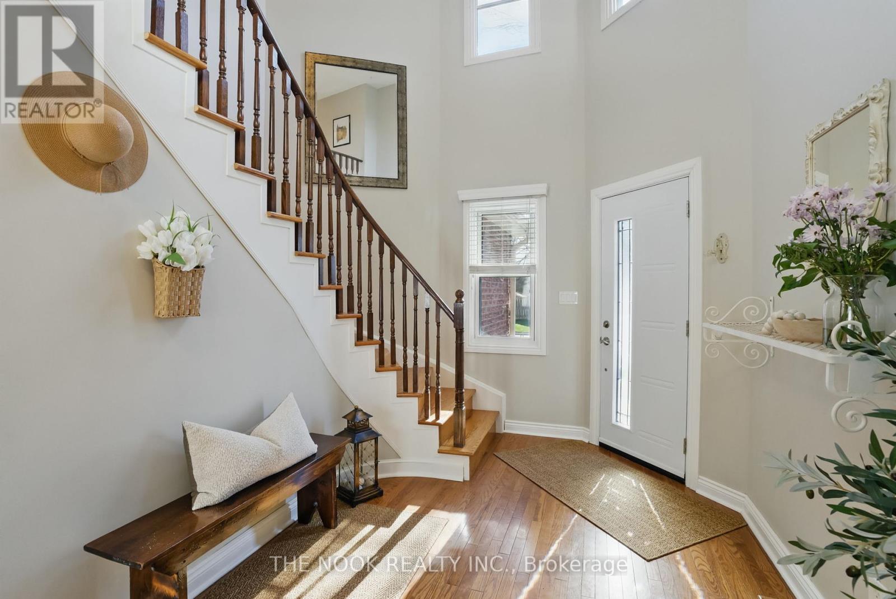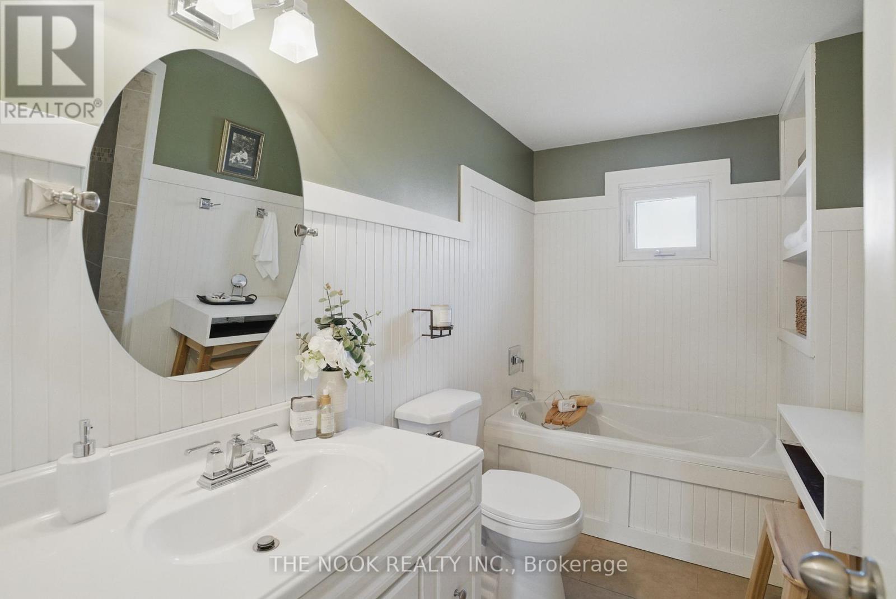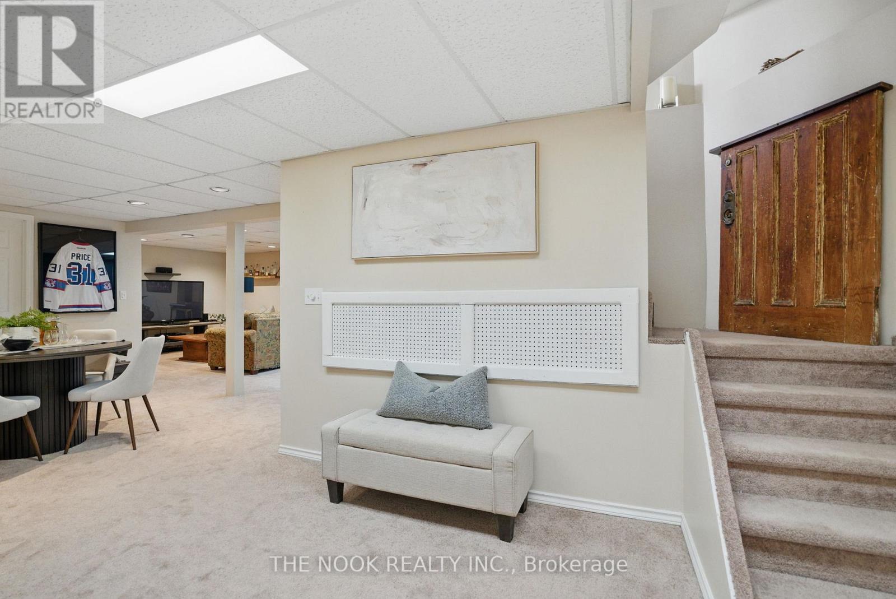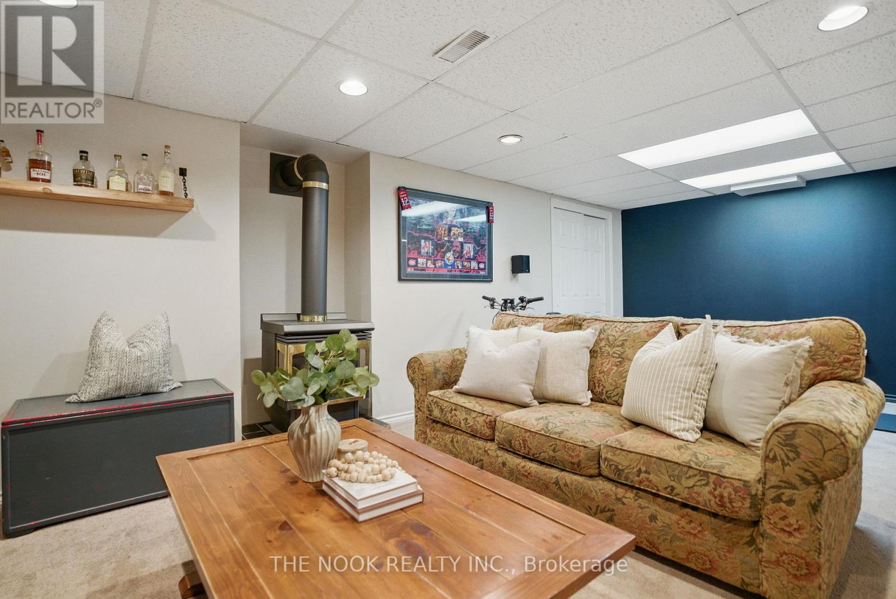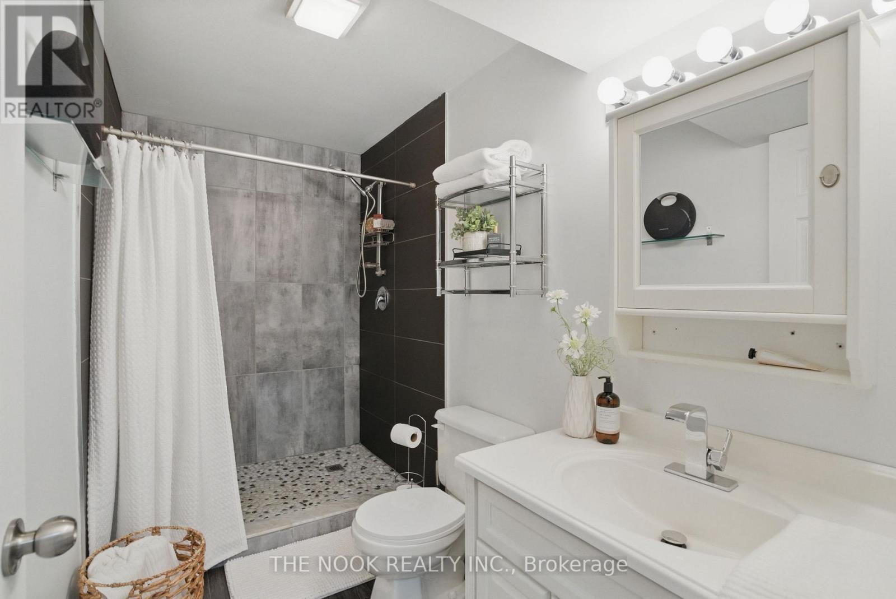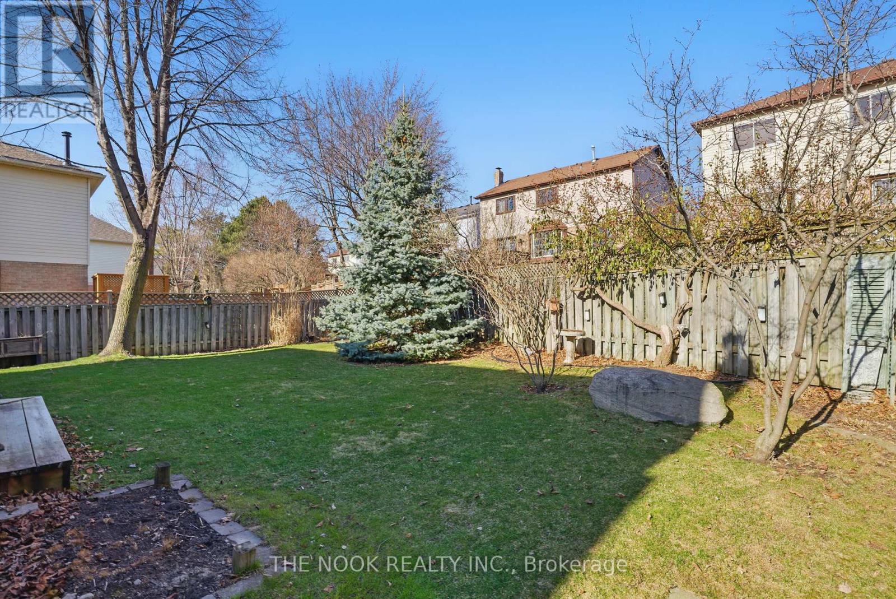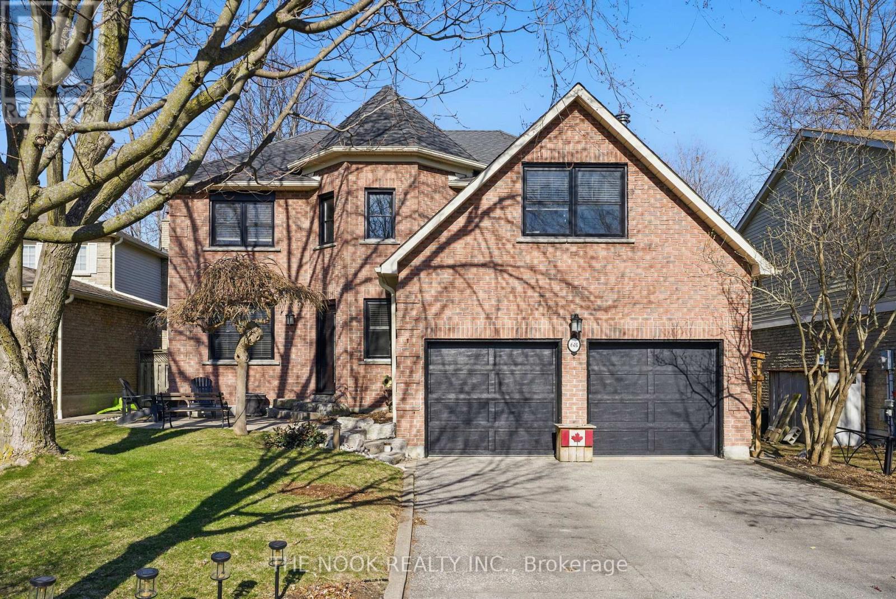68 Lowder Place Whitby, Ontario L1N 8B7
$1,099,999
Your search ends today! Welcome to 68 Lowder Place in the fabulous Town of Whitby.This beautifully updated and upgraded home is absolutely turnkey... there is nothing left to do but move in! Pride of ownership is apparent! Custom made kitchen with bonus pantry and caesarstone quartz counters. Wonderfully decorated with upgraded baseboards, trim, and wainscotting. Stunning custom drapery and window coverings included. Large principle rooms, hardwood in foyer, living and dining. Primary bedroom has a magnificent sitting room attached which could be used as a nursery, office or den. Basement is finished with large rec room, ample storage and a 3 piece bathroom! Close to GO, 401, and 407. WALK to schools, transit, shops, parks, restaurants, medical clinics, local Church or Mosque. You simply cannot beat this location... on a quiet street with mature trees, in a family friendly neighbourhood. Parking for 6 cars including a 2 car garage with newer, modern doors (2021). Large backyard with sizeable deck, stunning perennial gardens and retractable awning. Almost all windows updated, front windows just 3 years ago. Access to home from garage for convenience, and bonus side door entrance. Shingles (2019). This is a MUST SEE! (id:61476)
Open House
This property has open houses!
2:00 pm
Ends at:4:00 pm
2:00 pm
Ends at:4:00 pm
Property Details
| MLS® Number | E12095564 |
| Property Type | Single Family |
| Community Name | Blue Grass Meadows |
| Amenities Near By | Public Transit, Place Of Worship, Park, Schools |
| Equipment Type | Water Heater |
| Parking Space Total | 6 |
| Rental Equipment Type | Water Heater |
| Structure | Patio(s), Deck, Shed |
Building
| Bathroom Total | 4 |
| Bedrooms Above Ground | 4 |
| Bedrooms Total | 4 |
| Amenities | Fireplace(s) |
| Appliances | Garage Door Opener Remote(s), Dishwasher, Dryer, Microwave, Stove, Washer, Window Coverings, Refrigerator |
| Basement Development | Finished |
| Basement Type | N/a (finished) |
| Construction Style Attachment | Detached |
| Cooling Type | Central Air Conditioning |
| Exterior Finish | Brick, Aluminum Siding |
| Fire Protection | Smoke Detectors |
| Fireplace Present | Yes |
| Fireplace Total | 3 |
| Flooring Type | Carpeted, Laminate, Hardwood |
| Foundation Type | Poured Concrete |
| Half Bath Total | 1 |
| Heating Fuel | Natural Gas |
| Heating Type | Forced Air |
| Stories Total | 2 |
| Size Interior | 2,000 - 2,500 Ft2 |
| Type | House |
| Utility Water | Municipal Water |
Parking
| Attached Garage | |
| Garage |
Land
| Acreage | No |
| Fence Type | Fenced Yard |
| Land Amenities | Public Transit, Place Of Worship, Park, Schools |
| Sewer | Sanitary Sewer |
| Size Depth | 106 Ft |
| Size Frontage | 53 Ft |
| Size Irregular | 53 X 106 Ft |
| Size Total Text | 53 X 106 Ft |
Rooms
| Level | Type | Length | Width | Dimensions |
|---|---|---|---|---|
| Second Level | Primary Bedroom | 4.9 m | 3.7 m | 4.9 m x 3.7 m |
| Second Level | Sitting Room | 4.7 m | 3.6 m | 4.7 m x 3.6 m |
| Second Level | Bedroom 2 | 4.05 m | 3.3 m | 4.05 m x 3.3 m |
| Second Level | Bedroom 3 | 3.65 m | 3.25 m | 3.65 m x 3.25 m |
| Second Level | Bedroom 4 | 3.5 m | 3.3 m | 3.5 m x 3.3 m |
| Basement | Recreational, Games Room | 6.6 m | 3.6 m | 6.6 m x 3.6 m |
| Basement | Recreational, Games Room | 5 m | 3 m | 5 m x 3 m |
| Main Level | Kitchen | 3.5 m | 3.2 m | 3.5 m x 3.2 m |
| Main Level | Eating Area | 3.2 m | 2.13 m | 3.2 m x 2.13 m |
| Main Level | Family Room | 4.65 m | 3.8 m | 4.65 m x 3.8 m |
| Main Level | Dining Room | 3.93 m | 3.35 m | 3.93 m x 3.35 m |
| Main Level | Living Room | 5.18 m | 3.2 m | 5.18 m x 3.2 m |
Contact Us
Contact us for more information



