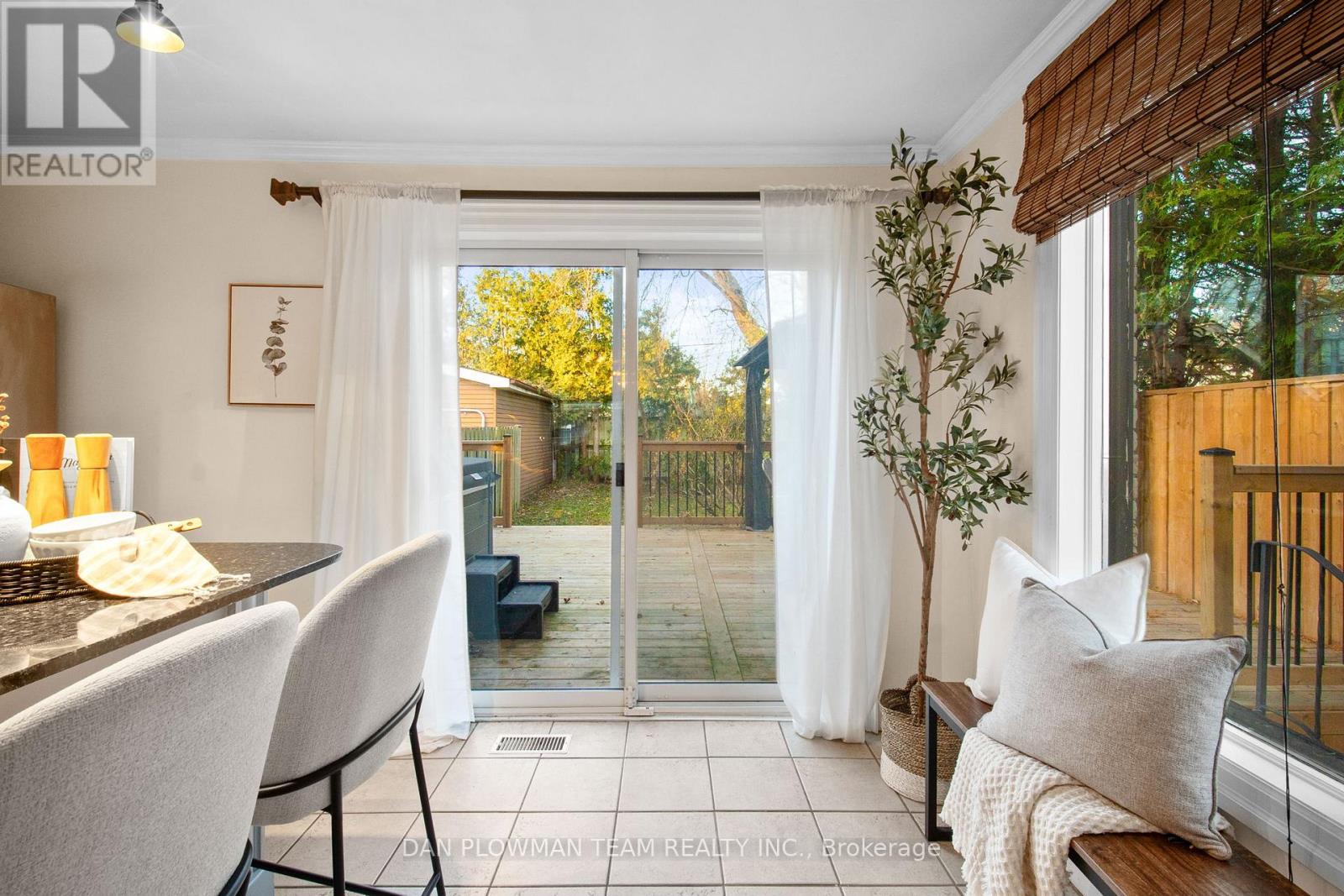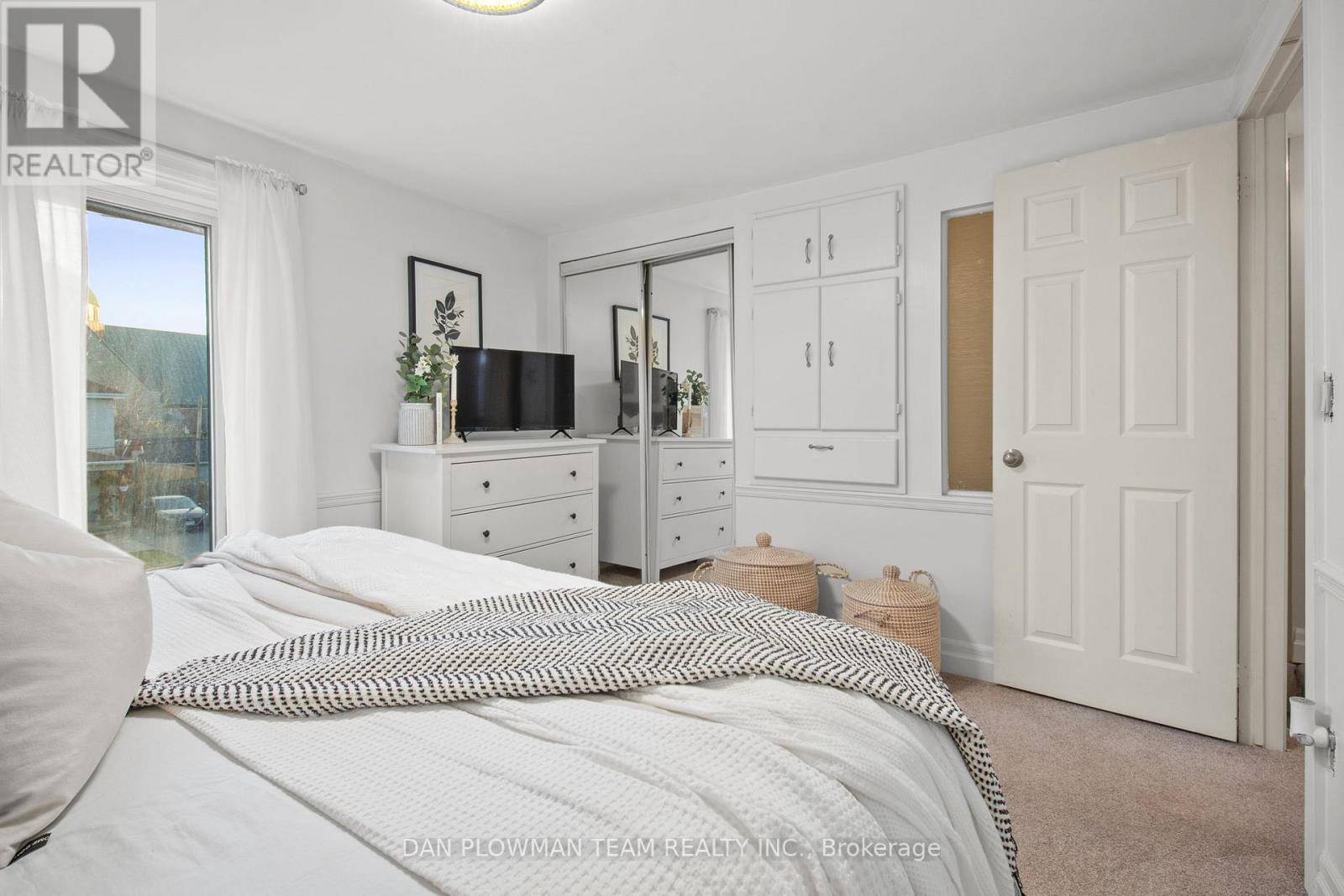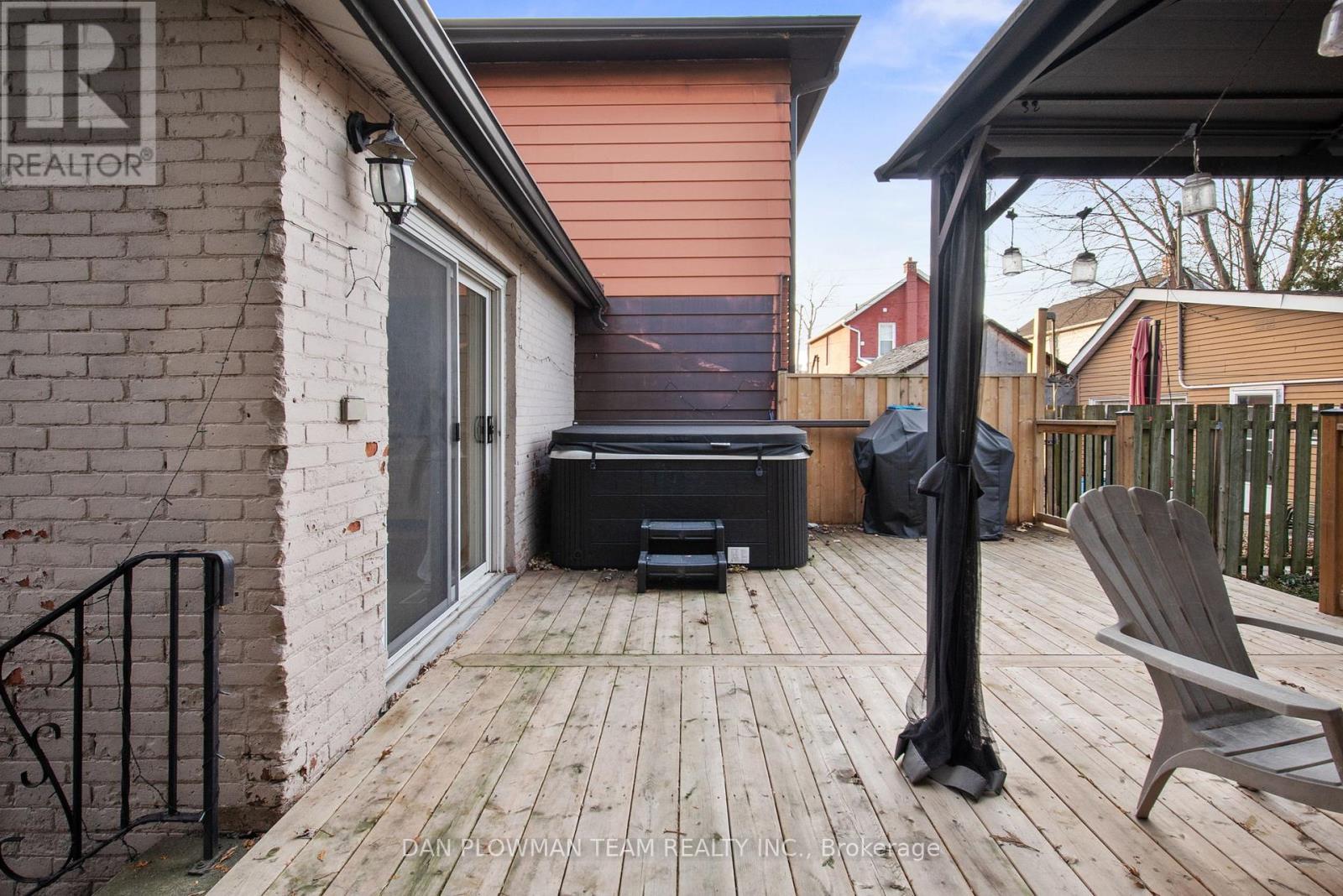2 Bedroom
2 Bathroom
700 - 1,100 ft2
Central Air Conditioning
Forced Air
$429,000
This charming semi-detached home in the heart of Oshawa offers the perfect blend of comfort and convenience. With a spacious layout, the house features a cozy living area, modern kitchen, and ample natural light throughout. The highlight of this property is the inviting backyard, complete with a luxurious hot tub, perfect for relaxation and entertaining. There's plenty of parking space available, making it easy for guests to visit. Its prime location ensures quick access to the 401 highway, providing effortless commuting and proximity to local amenities, parks, and schools. This home is an ideal choice for anyone seeking a vibrant community with all the necessary conveniences at their doorstep. (id:61476)
Property Details
|
MLS® Number
|
E12160697 |
|
Property Type
|
Single Family |
|
Neigbourhood
|
Central |
|
Community Name
|
Central |
|
Parking Space Total
|
3 |
Building
|
Bathroom Total
|
2 |
|
Bedrooms Above Ground
|
2 |
|
Bedrooms Total
|
2 |
|
Appliances
|
Water Heater |
|
Basement Type
|
Full |
|
Construction Style Attachment
|
Semi-detached |
|
Cooling Type
|
Central Air Conditioning |
|
Exterior Finish
|
Brick, Stone |
|
Flooring Type
|
Hardwood, Carpeted |
|
Foundation Type
|
Stone |
|
Half Bath Total
|
1 |
|
Heating Fuel
|
Natural Gas |
|
Heating Type
|
Forced Air |
|
Stories Total
|
2 |
|
Size Interior
|
700 - 1,100 Ft2 |
|
Type
|
House |
|
Utility Water
|
Municipal Water |
Parking
Land
|
Acreage
|
No |
|
Sewer
|
Sanitary Sewer |
|
Size Depth
|
118 Ft ,3 In |
|
Size Frontage
|
28 Ft ,8 In |
|
Size Irregular
|
28.7 X 118.3 Ft |
|
Size Total Text
|
28.7 X 118.3 Ft |
Rooms
| Level |
Type |
Length |
Width |
Dimensions |
|
Second Level |
Primary Bedroom |
3.63 m |
3.16 m |
3.63 m x 3.16 m |
|
Second Level |
Bedroom 2 |
3.39 m |
2.25 m |
3.39 m x 2.25 m |
|
Main Level |
Living Room |
8.61 m |
3.55 m |
8.61 m x 3.55 m |
|
Main Level |
Dining Room |
8.61 m |
3.55 m |
8.61 m x 3.55 m |
|
Main Level |
Kitchen |
4.3 m |
2.95 m |
4.3 m x 2.95 m |

































