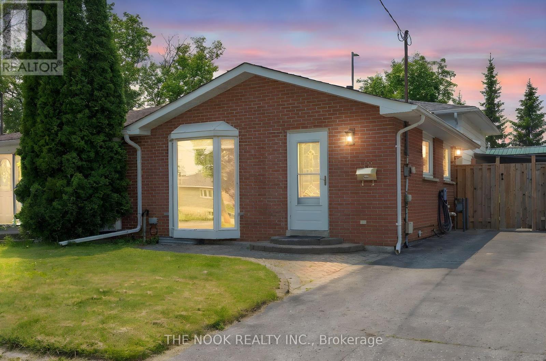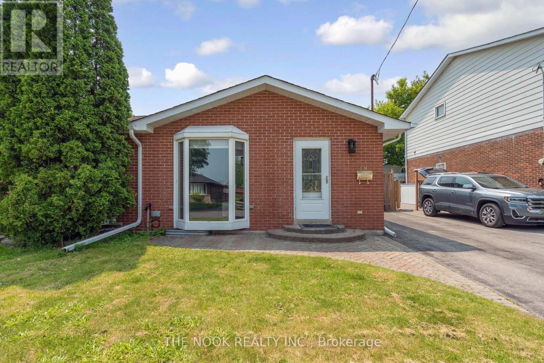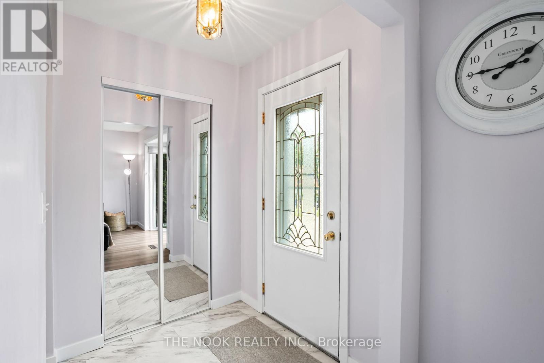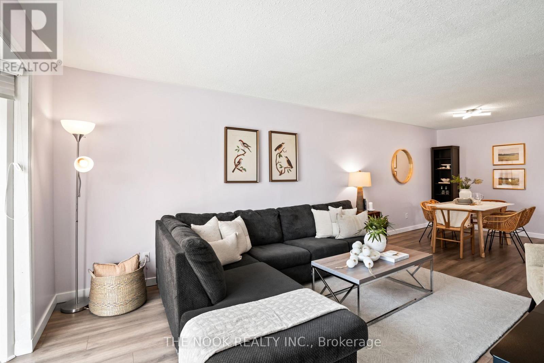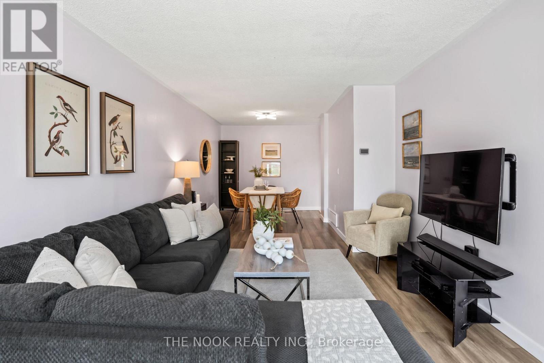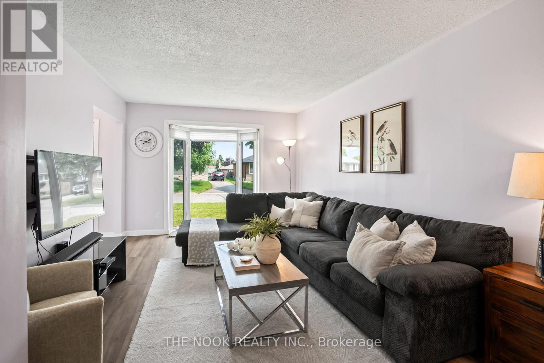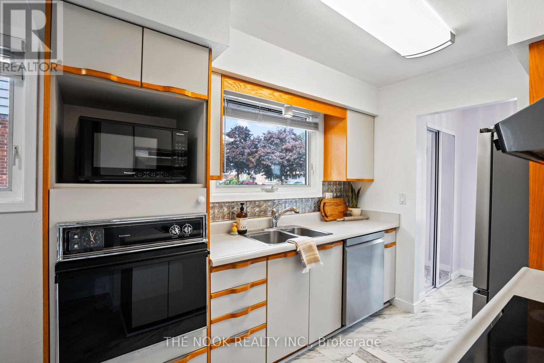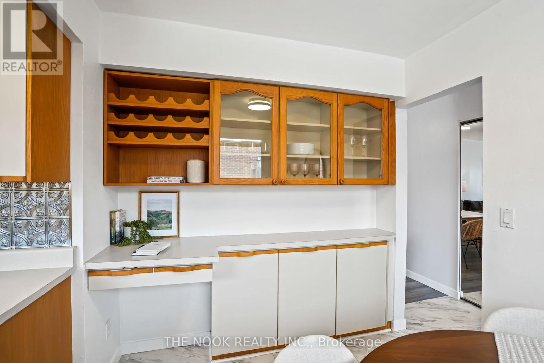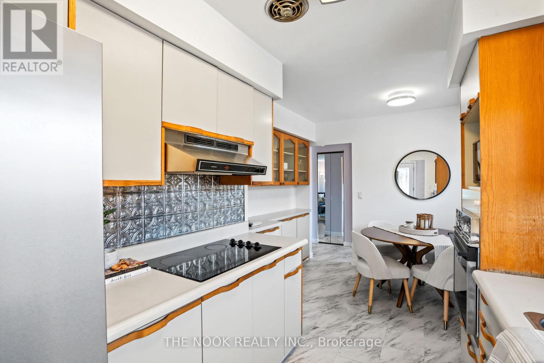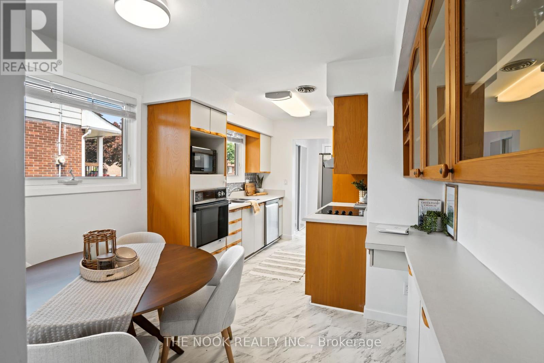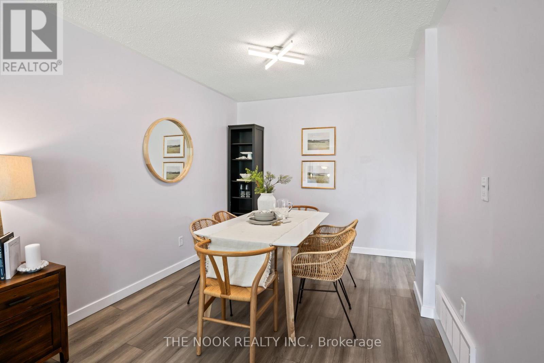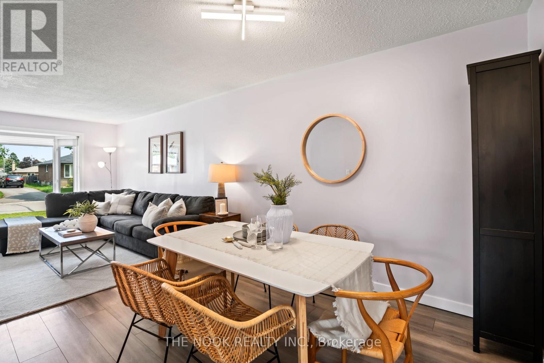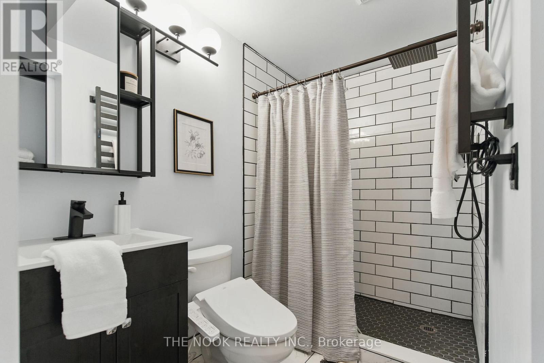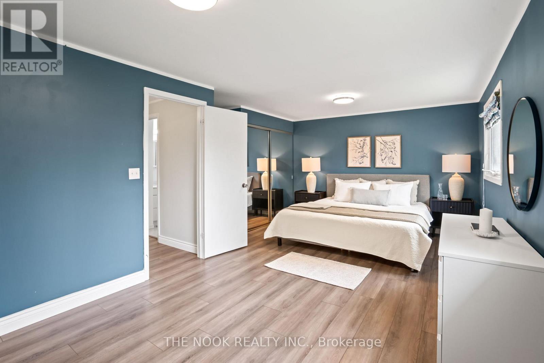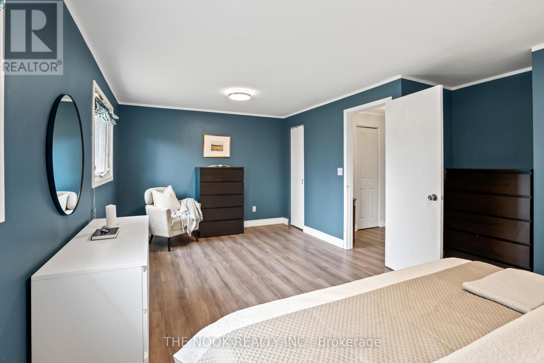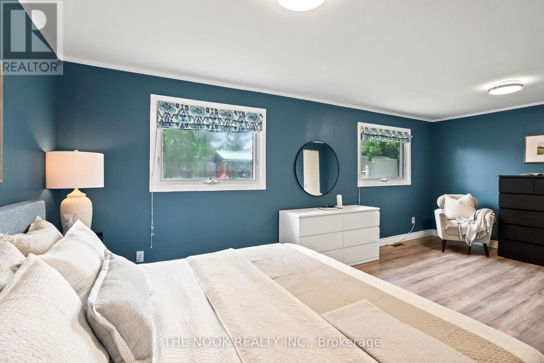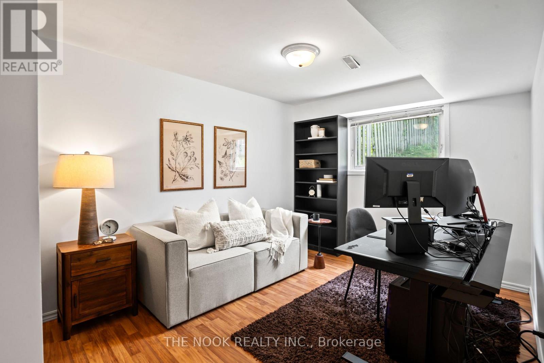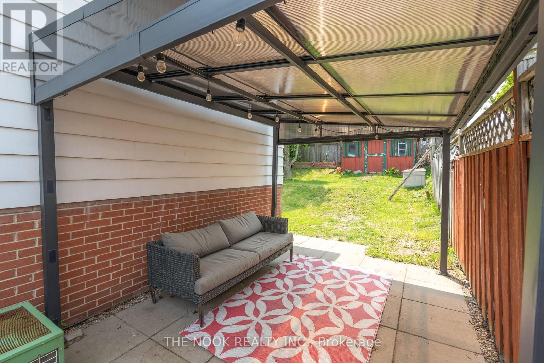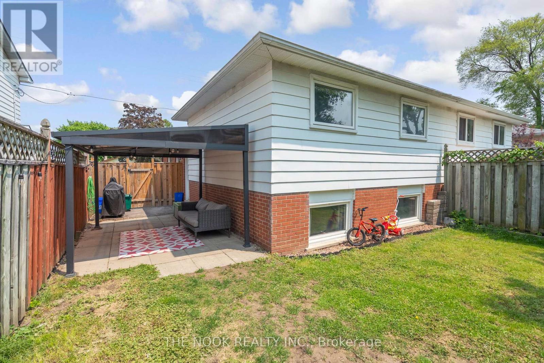68 Vancouver Court Oshawa, Ontario L1J 5X2
3 Bedroom
2 Bathroom
700 - 1,100 ft2
Central Air Conditioning
Forced Air
$599,999
Welcome Home! A great opportunity awaits in this spacious semi-attached home set in the family friendly neighborhood of Vanier. This well cared for 4 level back-split is currently configured as a 3 bedroom 2 full bath single family home. It can easily be converted back to it's original 4 bedroom layout, or to an income earning property with separate entrances for multiple units. With new flooring, appliances and paint throughout, This house holds fantastic potential for first time home buyers, those seeking income generating properties or rightsizers looking to be close to shopping, parks, schools, the community centre and more! (id:61476)
Open House
This property has open houses!
June
14
Saturday
Starts at:
2:00 pm
Ends at:4:00 pm
June
15
Sunday
Starts at:
2:00 pm
Ends at:4:00 pm
Property Details
| MLS® Number | E12211980 |
| Property Type | Single Family |
| Neigbourhood | Vanier |
| Community Name | Vanier |
| Equipment Type | Water Heater |
| Parking Space Total | 3 |
| Rental Equipment Type | Water Heater |
| Structure | Patio(s) |
Building
| Bathroom Total | 2 |
| Bedrooms Above Ground | 3 |
| Bedrooms Total | 3 |
| Appliances | Oven - Built-in, Range, Water Heater, Water Meter |
| Basement Development | Finished |
| Basement Type | N/a (finished) |
| Construction Style Attachment | Semi-detached |
| Construction Style Split Level | Backsplit |
| Cooling Type | Central Air Conditioning |
| Exterior Finish | Brick, Aluminum Siding |
| Foundation Type | Concrete, Poured Concrete |
| Heating Fuel | Natural Gas |
| Heating Type | Forced Air |
| Size Interior | 700 - 1,100 Ft2 |
| Type | House |
| Utility Water | Municipal Water |
Parking
| No Garage |
Land
| Acreage | No |
| Sewer | Sanitary Sewer |
| Size Depth | 106 Ft ,6 In |
| Size Frontage | 30 Ft |
| Size Irregular | 30 X 106.5 Ft |
| Size Total Text | 30 X 106.5 Ft |
| Zoning Description | R2 |
Rooms
| Level | Type | Length | Width | Dimensions |
|---|---|---|---|---|
| Second Level | Primary Bedroom | 5.86 m | 4.18 m | 5.86 m x 4.18 m |
| Second Level | Bathroom | 3.65 m | 1.7 m | 3.65 m x 1.7 m |
| Basement | Laundry Room | 2.45 m | 4.19 m | 2.45 m x 4.19 m |
| Basement | Den | 3.29 m | 6.6 m | 3.29 m x 6.6 m |
| Ground Level | Eating Area | 3 m | 2.31 m | 3 m x 2.31 m |
| Ground Level | Kitchen | 2.38 m | 2.46 m | 2.38 m x 2.46 m |
| Ground Level | Dining Room | 2.75 m | 3.44 m | 2.75 m x 3.44 m |
| Ground Level | Family Room | 3.38 m | 4.6 m | 3.38 m x 4.6 m |
| In Between | Bedroom 2 | 2.91 m | 4.12 m | 2.91 m x 4.12 m |
| In Between | Bedroom 3 | 2.85 m | 3 m | 2.85 m x 3 m |
| In Between | Bathroom | 2.91 m | 1.76 m | 2.91 m x 1.76 m |
Utilities
| Cable | Installed |
| Electricity | Installed |
| Sewer | Installed |
Contact Us
Contact us for more information


