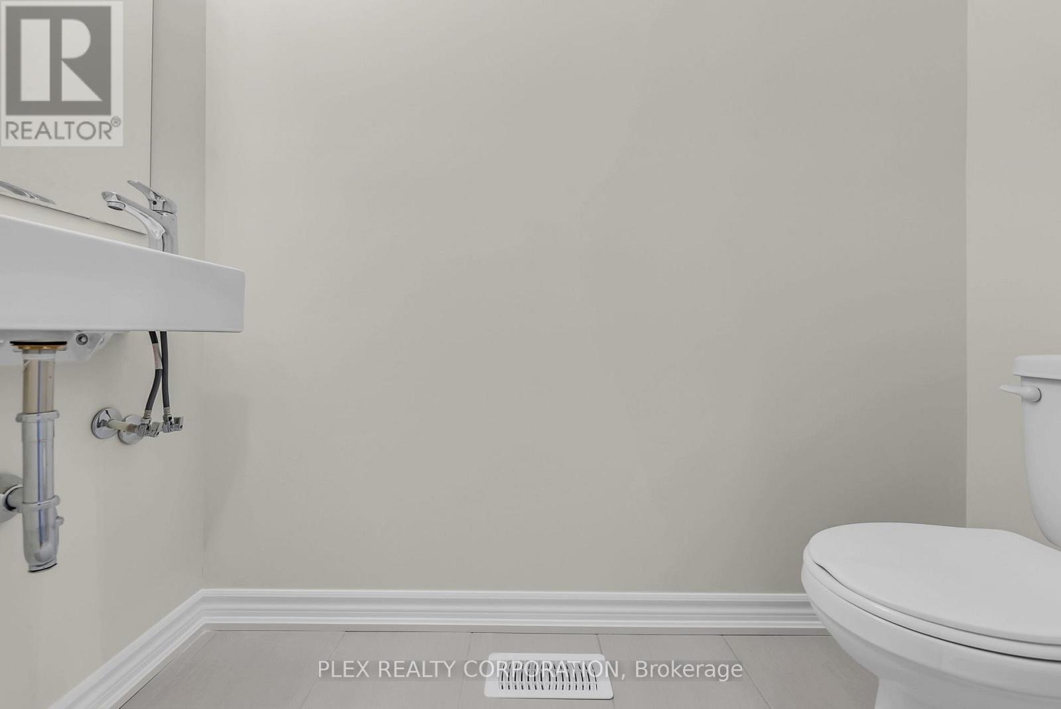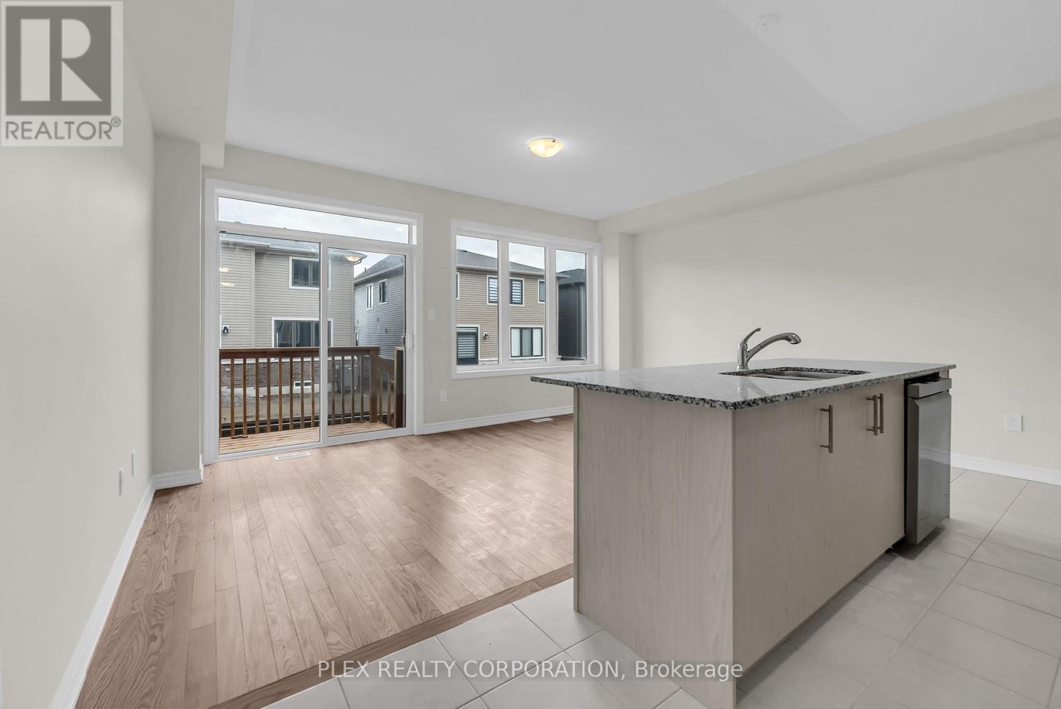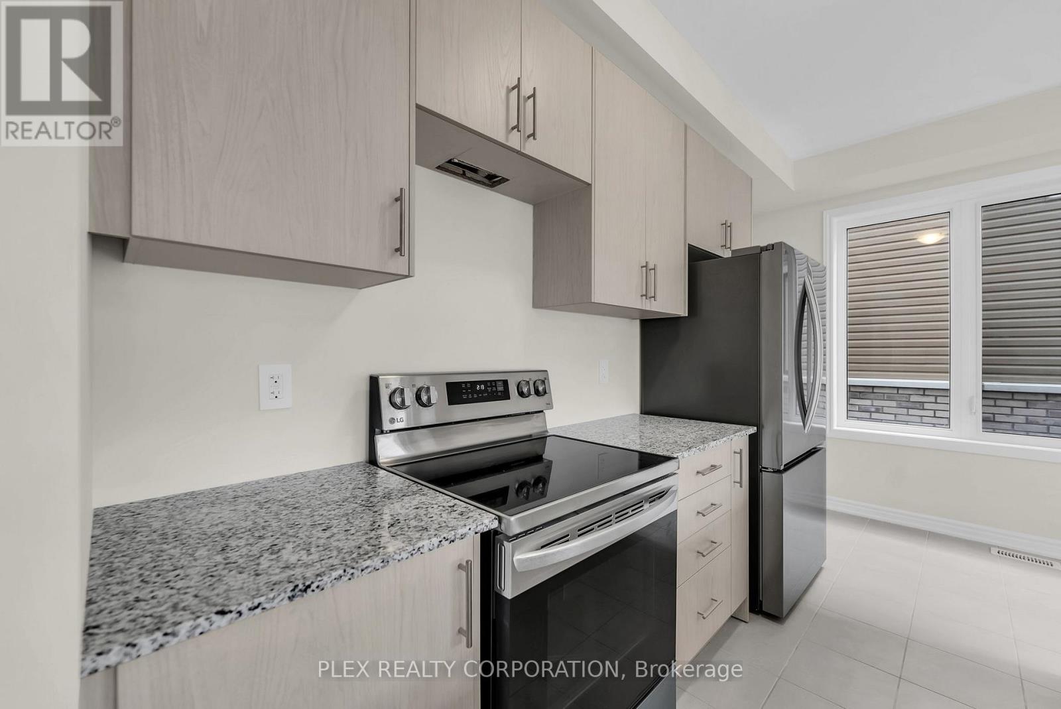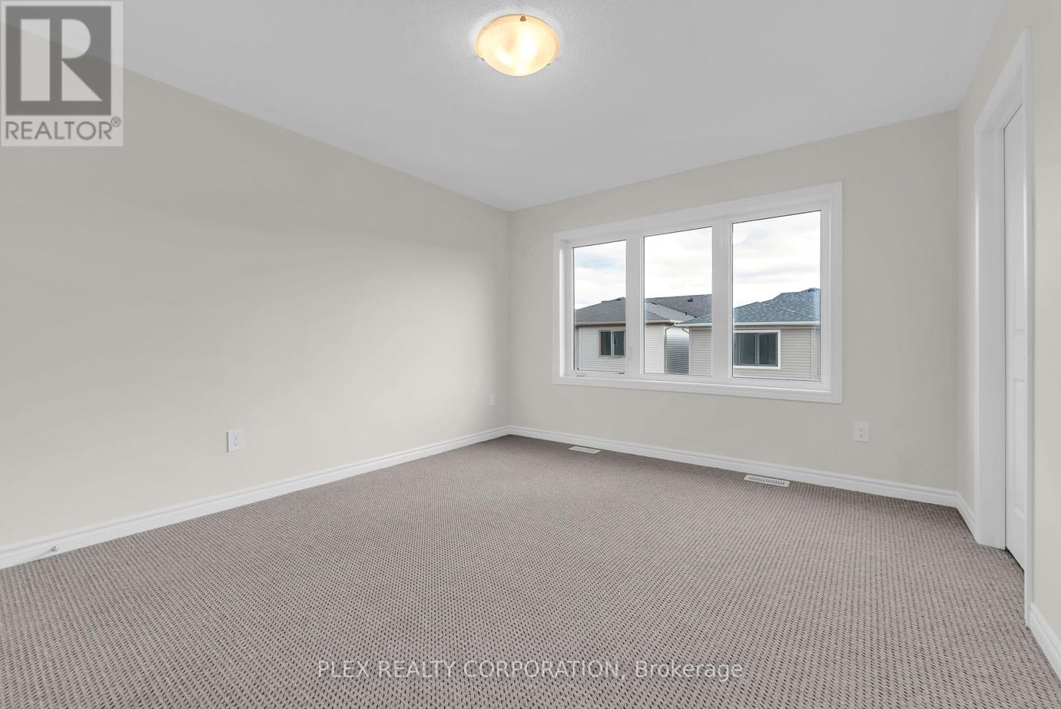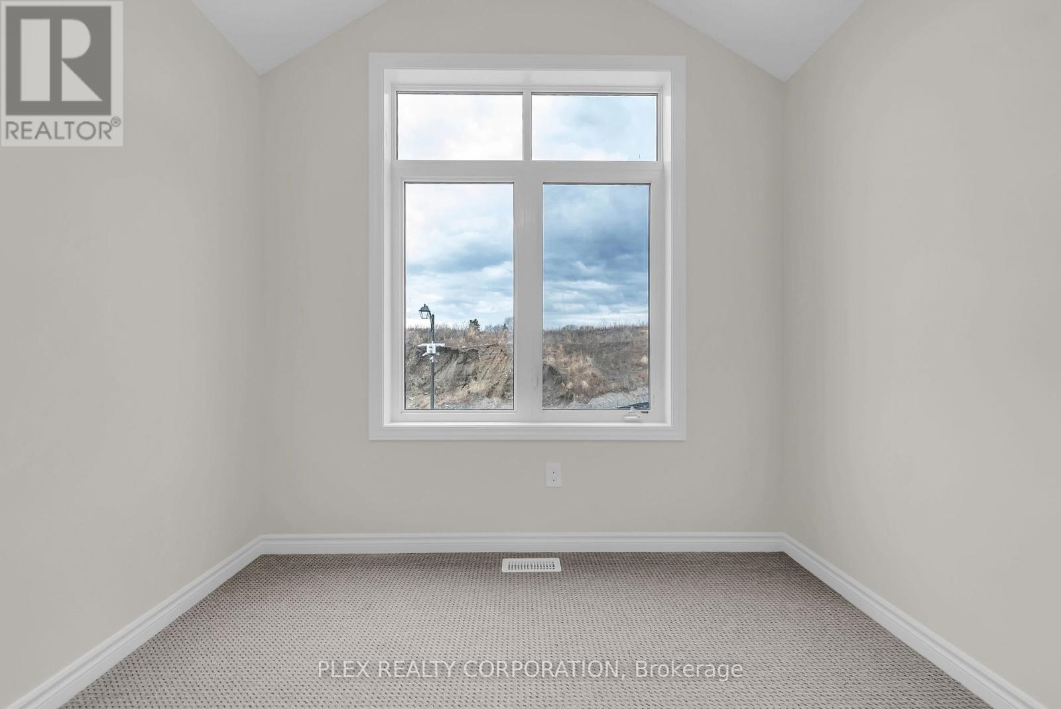3 Bedroom
3 Bathroom
Central Air Conditioning
Forced Air
$699,999
Welcome to 681 Ribstone Court End-Unit Townhome Feels Like A Semi!, A Delightful 3Bed/3Bath Home Nestled In One Of Oshawa's Most Sought-After Communities Grand Ridge. The Open-concept Living And Dining Rooms Featuring Hardwood Floors Provide Ample Space For Entertaining Guests Or Enjoying Cozy Family Nights. Large Windows Flood The Space With Natural Light, Creating A Warm And Inviting Atmosphere. The Well-Appointed Kitchen Boasts Stainless Steel Appliances, Granite Countertops, Ample Cabinetry, Perfect For The Home Chef. Each Bedroom Is Generously Sized, Offering A Peaceful Retreat At The End Of The Day. The Master Suite Includes An En-Suite Bathroom, Walk-In Closet, Ensuring Comfort And Privacy. 2nd Floor Laundry Offers Convenience Allowing For Possible In-Law Suite Potential In The Basement. Basement is Partially Finished With Rough-In For Laundry/Bathroom. Separate Entrance From The Garage Makes This A Perfect Home For Income Potential. Located Just Steps Away From Top-rated Schools, Nearby Parks And Recreational Facilities Offer Plenty Of Options For Outdoor Activities And Family Fun! A Variety Of Shopping, Restaurants, And Cafes Providing Endless Options For Dining And Entertainment, Convenient Access To Public Transportation And Major Highways Makes Commuting A Breeze. (id:61476)
Property Details
|
MLS® Number
|
E12027827 |
|
Property Type
|
Single Family |
|
Neigbourhood
|
Pinecrest |
|
Community Name
|
Pinecrest |
|
Parking Space Total
|
3 |
Building
|
Bathroom Total
|
3 |
|
Bedrooms Above Ground
|
3 |
|
Bedrooms Total
|
3 |
|
Age
|
New Building |
|
Appliances
|
Water Heater - Tankless, Dishwasher, Dryer, Microwave, Stove, Washer, Refrigerator |
|
Basement Development
|
Partially Finished |
|
Basement Type
|
N/a (partially Finished) |
|
Construction Style Attachment
|
Attached |
|
Cooling Type
|
Central Air Conditioning |
|
Exterior Finish
|
Brick, Aluminum Siding |
|
Foundation Type
|
Insulated Concrete Forms |
|
Half Bath Total
|
1 |
|
Heating Fuel
|
Natural Gas |
|
Heating Type
|
Forced Air |
|
Stories Total
|
2 |
|
Type
|
Row / Townhouse |
|
Utility Water
|
Municipal Water |
Parking
Land
|
Acreage
|
No |
|
Sewer
|
Sanitary Sewer |
|
Size Depth
|
92 Ft ,6 In |
|
Size Frontage
|
19 Ft ,5 In |
|
Size Irregular
|
19.44 X 92.58 Ft |
|
Size Total Text
|
19.44 X 92.58 Ft |







