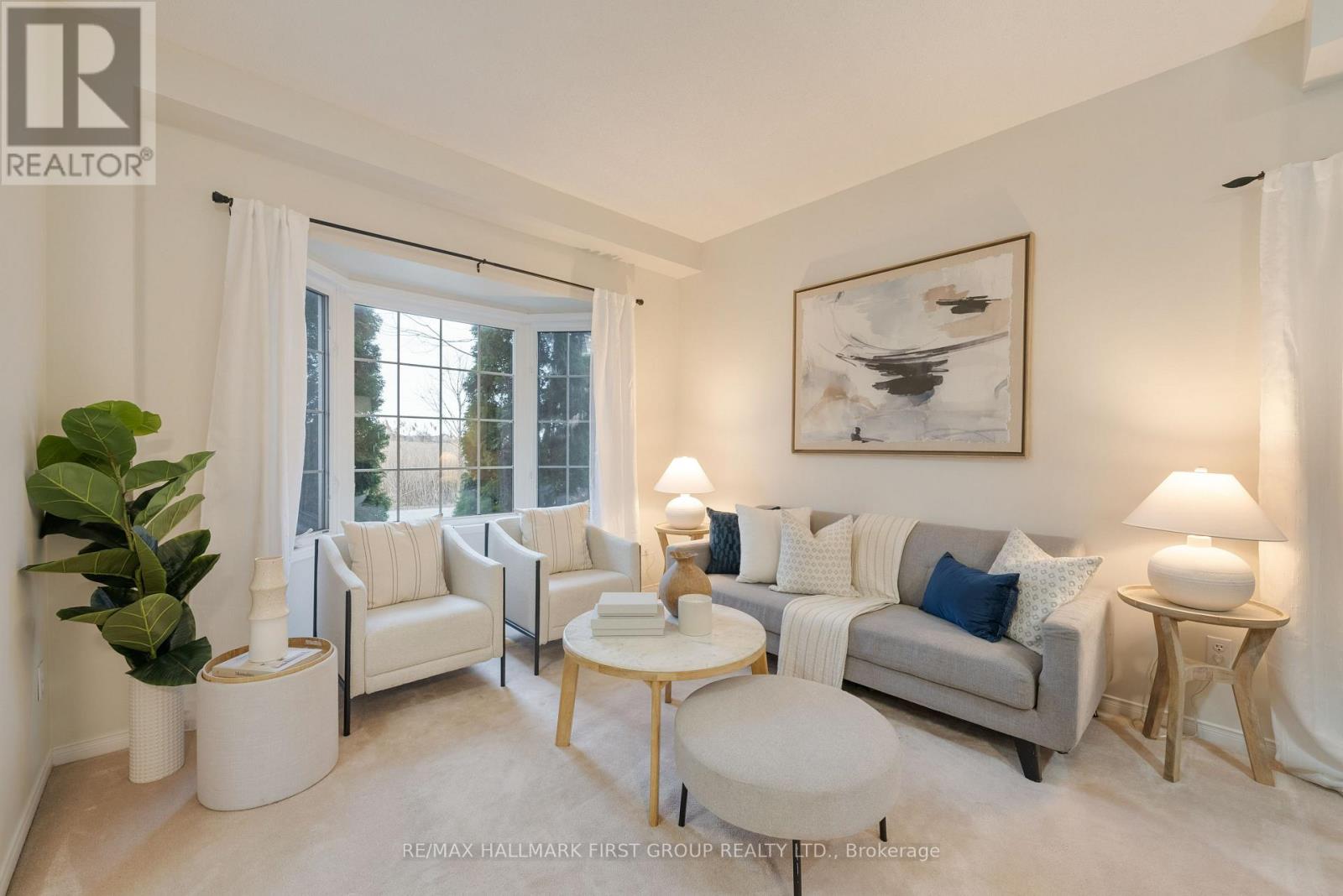3 Bedroom
3 Bathroom
1,500 - 2,000 ft2
Fireplace
Central Air Conditioning
Forced Air
$799,900
Step Into This Well Appointed, Spacious Semi Where Modern Comfort Meets The Beauty Of The Outdoors! Nestled In A Vibrant, Family-Friendly Neighborhood, This Home Offers The Perfect Blend Of Tranquility And Convenience. Boasting An Open-Concept Layout, Soaring 9-Foot Ceilings, And Abundant Natural Light, Every Corner Of This Home Feels Warm And Inviting. At The Heart Of The Home Is A Spacious Eat-In Kitchen, Offering Plenty Of Room To Gather With Loved Ones Over A Home-Cooked Meal. The Adjoining Family Room, Complete With A Cozy Gas Fireplace, Creates The Perfect Ambiance For Relaxing Evenings Or Entertaining Guests. Upstairs, You'll Find Generously Sized Bedrooms, Providing Ample Space For The Whole Family. The Unspoiled Basement w/Bathroom Rough-In & Cold Cellar Awaits Your Creative Touch, Whether You Envision A Home Gym, Media Room, Or Additional Living Space. For Those Who Love The Outdoors, This Home Is A Gateway To Nature! Located Just Minutes From The Scenic Ajax Waterfront Trail, Lush Parks, And Expansive Green Spaces, You Can Start Your Mornings With A Refreshing Walk, A Peaceful Bike Ride, Or Simply Soak In The Beauty Of Nearby Conservation Areas. Whether You're A Jogger, Cyclist, Or Someone Who Enjoys A Serene Escape From The Hustle And Bustle, You'll Appreciate The Proximity To Endless Outdoor Activities. Additional Features Include A Charming Front Porch With Unobstructed Views, A Detached Garage With Laneway Access Is Not Only Convenient, But Allows For Ample Storage & The Laneway Is The Perfect Place For Kids To Play! Close Proximity To Top-Ranked Schools, Major Highways (401 & 412), Public Transit, The GO Station, Shopping, And Dining. Don't Miss This Rare Opportunity To Own A Home That Perfectly Balances Indoor Comfort With Outdoor Adventure! (id:61476)
Open House
This property has open houses!
Starts at:
2:00 pm
Ends at:
4:00 pm
Property Details
|
MLS® Number
|
E12042662 |
|
Property Type
|
Single Family |
|
Neigbourhood
|
Lakeside |
|
Community Name
|
South East |
|
Parking Space Total
|
2 |
Building
|
Bathroom Total
|
3 |
|
Bedrooms Above Ground
|
3 |
|
Bedrooms Total
|
3 |
|
Amenities
|
Fireplace(s) |
|
Basement Development
|
Unfinished |
|
Basement Type
|
Full (unfinished) |
|
Construction Style Attachment
|
Semi-detached |
|
Cooling Type
|
Central Air Conditioning |
|
Exterior Finish
|
Brick, Vinyl Siding |
|
Fireplace Present
|
Yes |
|
Fireplace Total
|
1 |
|
Flooring Type
|
Carpeted |
|
Foundation Type
|
Concrete |
|
Half Bath Total
|
1 |
|
Heating Fuel
|
Natural Gas |
|
Heating Type
|
Forced Air |
|
Stories Total
|
2 |
|
Size Interior
|
1,500 - 2,000 Ft2 |
|
Type
|
House |
|
Utility Water
|
Municipal Water |
Parking
Land
|
Acreage
|
No |
|
Sewer
|
Sanitary Sewer |
|
Size Depth
|
93 Ft ,6 In |
|
Size Frontage
|
24 Ft ,7 In |
|
Size Irregular
|
24.6 X 93.5 Ft |
|
Size Total Text
|
24.6 X 93.5 Ft |
Rooms
| Level |
Type |
Length |
Width |
Dimensions |
|
Second Level |
Primary Bedroom |
4.15 m |
5.27 m |
4.15 m x 5.27 m |
|
Second Level |
Bedroom 2 |
3.99 m |
3.66 m |
3.99 m x 3.66 m |
|
Second Level |
Bedroom 3 |
2.78 m |
3.13 m |
2.78 m x 3.13 m |
|
Lower Level |
Laundry Room |
2.23 m |
1.98 m |
2.23 m x 1.98 m |
|
Main Level |
Living Room |
3.87 m |
3.96 m |
3.87 m x 3.96 m |
|
Main Level |
Dining Room |
4.02 m |
2.4 m |
4.02 m x 2.4 m |
|
Main Level |
Family Room |
10.9 m |
4.72 m |
10.9 m x 4.72 m |
|
Main Level |
Kitchen |
2.77 m |
2.77 m |
2.77 m x 2.77 m |
|
Main Level |
Eating Area |
2.56 m |
2.17 m |
2.56 m x 2.17 m |



























