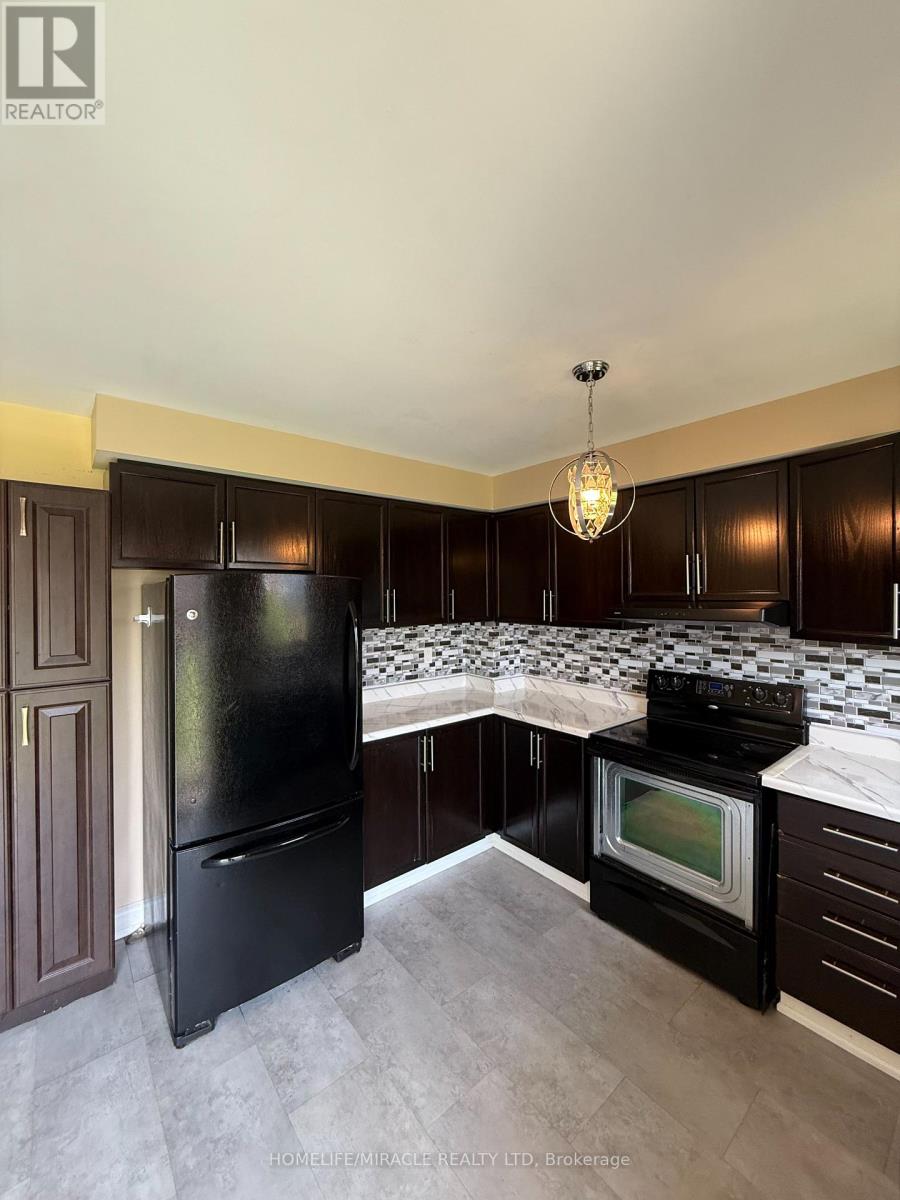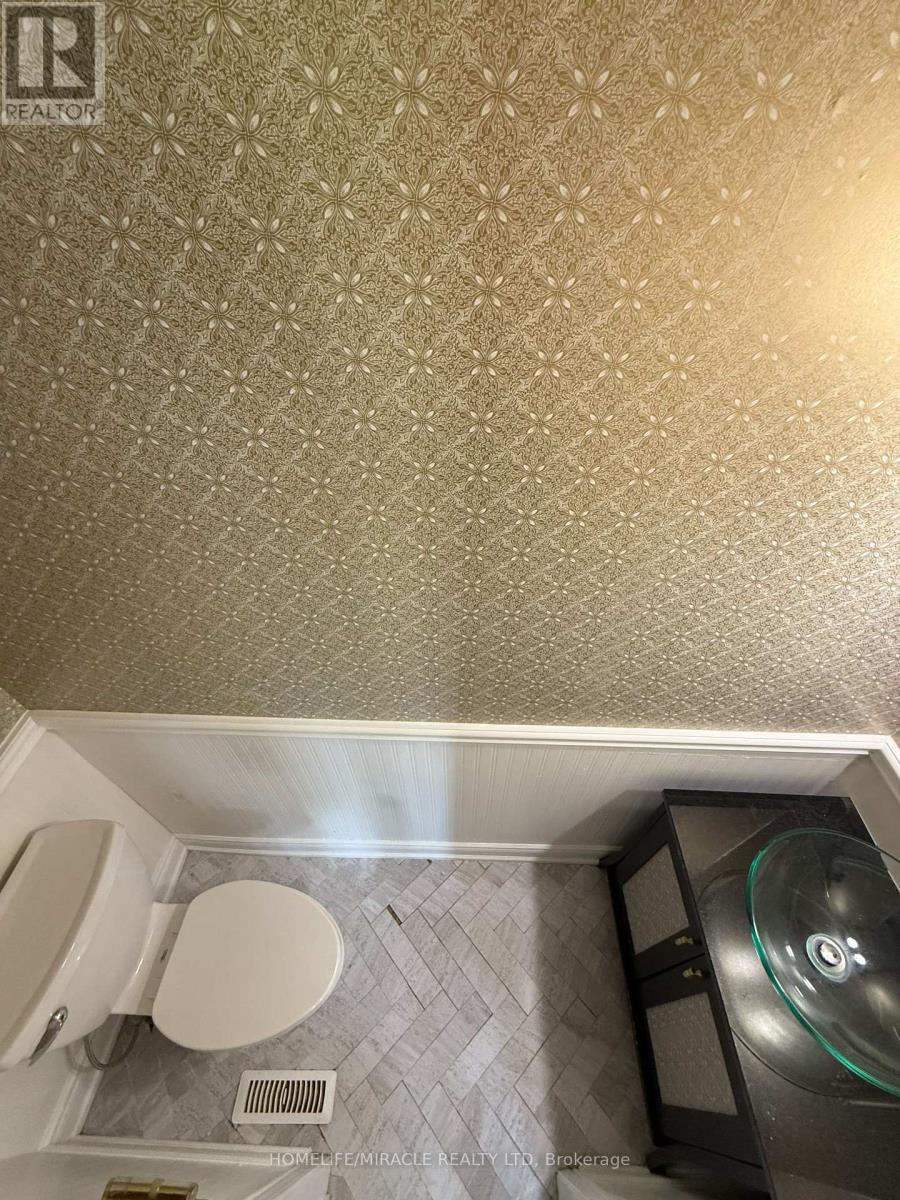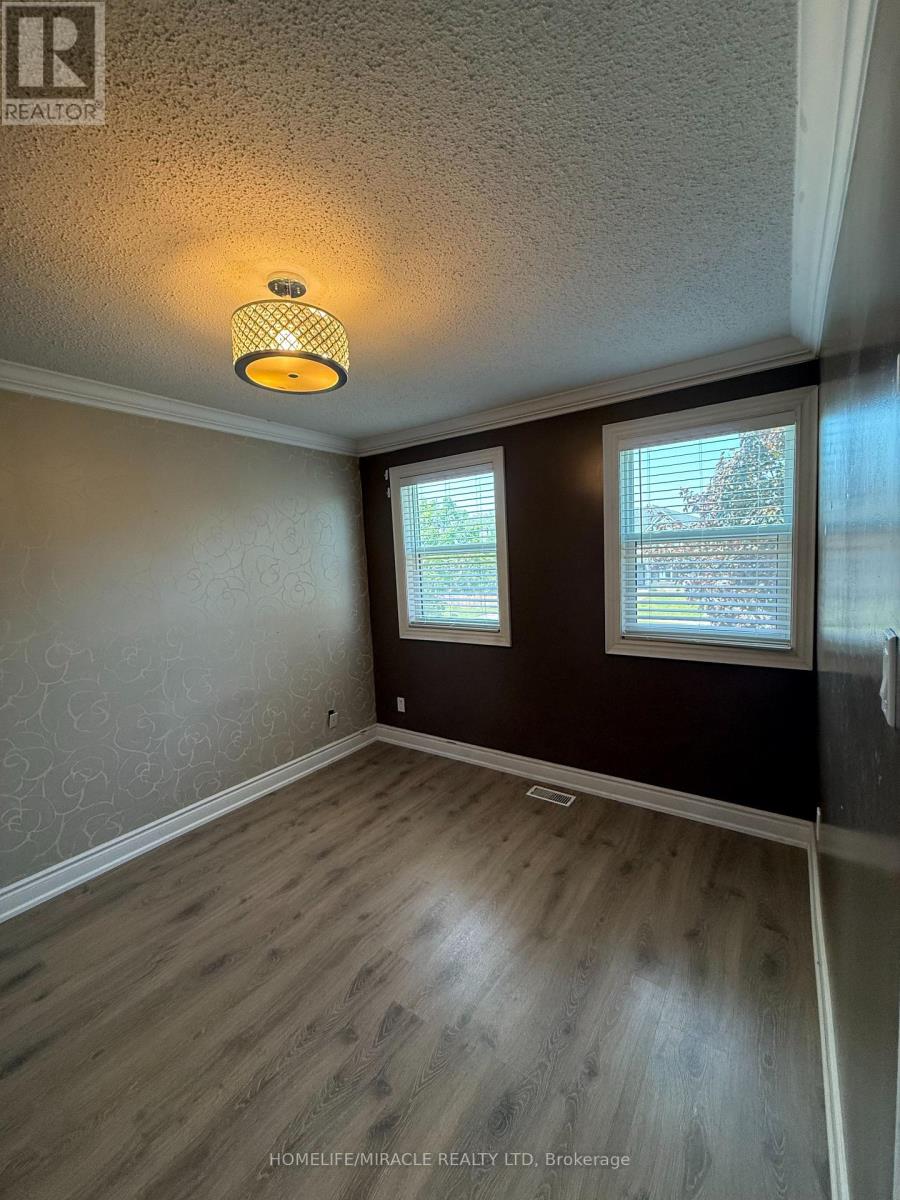4 Bedroom
6 Bathroom
1,500 - 2,000 ft2
Fireplace
Central Air Conditioning
Forced Air
$969,000
Fantastic Opportunity in the Heart of Pickering All-Brick 4-Bedroom Home!A great way to get into the market! This solid, all-brick 4-bedroom home offers incredible value and endless potential. Featuring a family-friendly floor plan with open-concept living and dining areas plus a separate family room perfect for both entertaining and everyday living.Upstairs, the spacious primary bedroom includes a private ensuite, while the additional bedrooms are bright and generously sized. The unfinished basement offers a blank canvas to create the space that suits your needs a home gym, media room, income suite, or more.Walk to the highly rated Highbush Public School, shops, parks, and public transit. Commuters will love the easy access to the GO Station, Hwy 401, and 407.Don't miss this opportunity to update, customize, and watch your investment grow! (id:61476)
Property Details
|
MLS® Number
|
E12194495 |
|
Property Type
|
Single Family |
|
Community Name
|
Amberlea |
|
Amenities Near By
|
Park, Public Transit, Schools |
|
Features
|
Flat Site, Carpet Free |
|
Parking Space Total
|
3 |
|
Structure
|
Deck |
Building
|
Bathroom Total
|
6 |
|
Bedrooms Above Ground
|
4 |
|
Bedrooms Total
|
4 |
|
Amenities
|
Fireplace(s) |
|
Appliances
|
Dishwasher, Dryer, Hood Fan, Stove, Washer, Refrigerator |
|
Basement Development
|
Unfinished |
|
Basement Type
|
N/a (unfinished) |
|
Construction Style Attachment
|
Detached |
|
Cooling Type
|
Central Air Conditioning |
|
Exterior Finish
|
Brick |
|
Fireplace Present
|
Yes |
|
Fireplace Total
|
1 |
|
Flooring Type
|
Laminate, Vinyl, Concrete |
|
Foundation Type
|
Concrete |
|
Half Bath Total
|
1 |
|
Heating Fuel
|
Natural Gas |
|
Heating Type
|
Forced Air |
|
Stories Total
|
2 |
|
Size Interior
|
1,500 - 2,000 Ft2 |
|
Type
|
House |
|
Utility Water
|
Municipal Water |
Parking
Land
|
Acreage
|
No |
|
Fence Type
|
Fenced Yard |
|
Land Amenities
|
Park, Public Transit, Schools |
|
Sewer
|
Sanitary Sewer |
|
Size Depth
|
99 Ft |
|
Size Frontage
|
37 Ft ,1 In |
|
Size Irregular
|
37.1 X 99 Ft |
|
Size Total Text
|
37.1 X 99 Ft|under 1/2 Acre |
Rooms
| Level |
Type |
Length |
Width |
Dimensions |
|
Second Level |
Bathroom |
1.51 m |
2.31 m |
1.51 m x 2.31 m |
|
Second Level |
Bedroom 2 |
2.92 m |
3.66 m |
2.92 m x 3.66 m |
|
Second Level |
Bedroom 3 |
3.23 m |
2.75 m |
3.23 m x 2.75 m |
|
Second Level |
Primary Bedroom |
5.18 m |
3.33 m |
5.18 m x 3.33 m |
|
Second Level |
Bedroom 4 |
2.96 m |
3.75 m |
2.96 m x 3.75 m |
|
Main Level |
Living Room |
4.94 m |
3.34 m |
4.94 m x 3.34 m |
|
Main Level |
Dining Room |
3.05 m |
3.34 m |
3.05 m x 3.34 m |
|
Main Level |
Kitchen |
4.37 m |
3.34 m |
4.37 m x 3.34 m |
|
Main Level |
Family Room |
4.37 m |
3.74 m |
4.37 m x 3.74 m |
|
Main Level |
Laundry Room |
1.83 m |
1.85 m |
1.83 m x 1.85 m |
Utilities
|
Cable
|
Available |
|
Electricity
|
Available |
|
Sewer
|
Available |
























