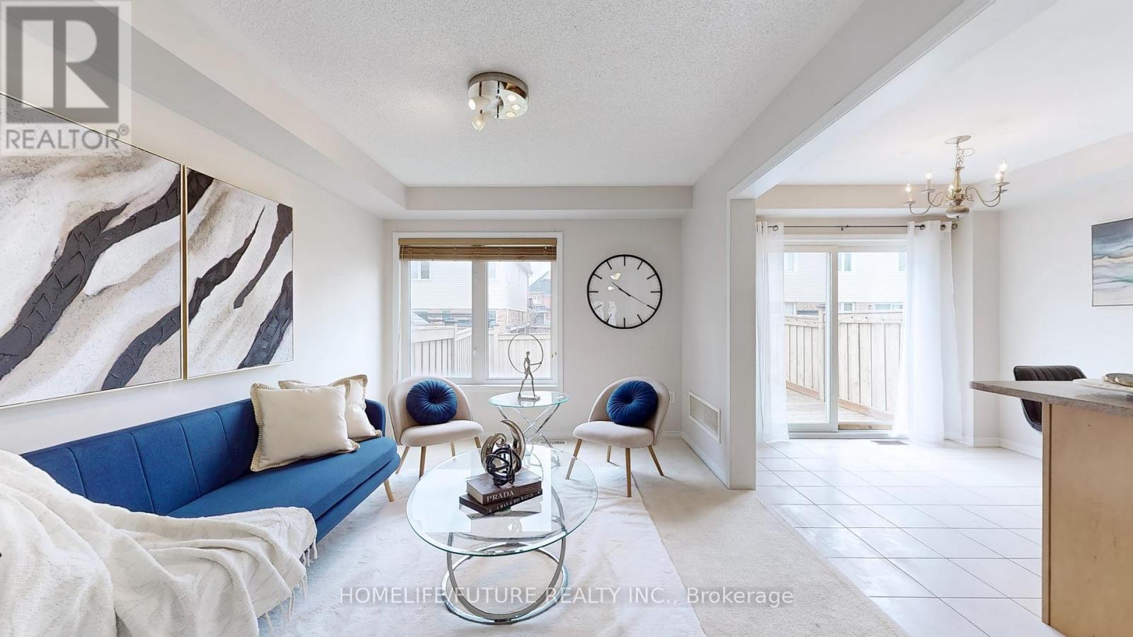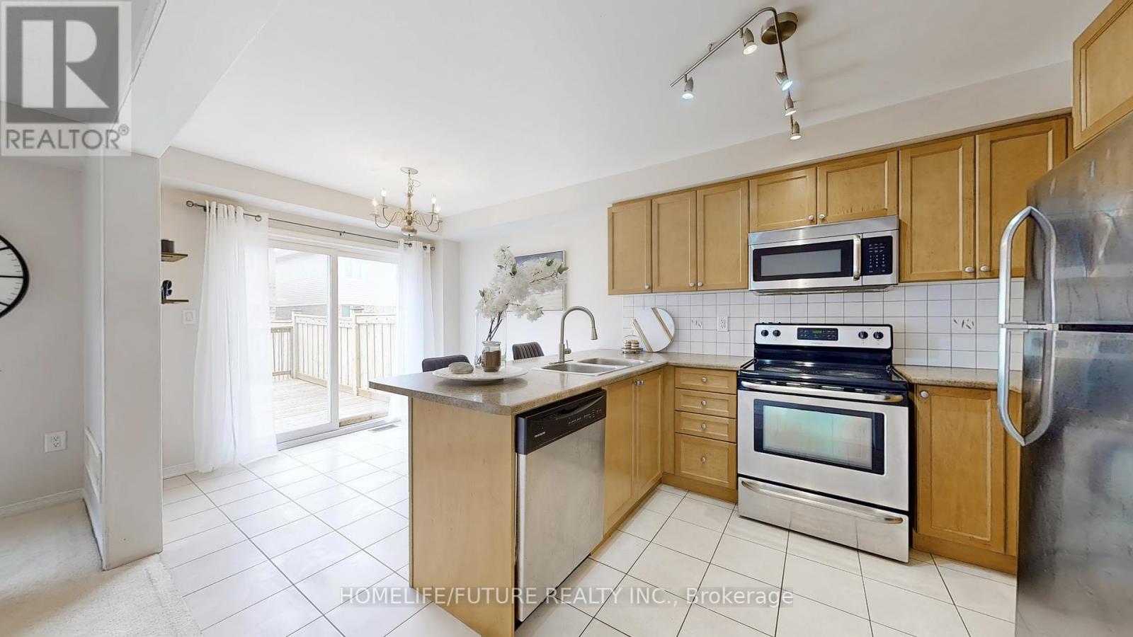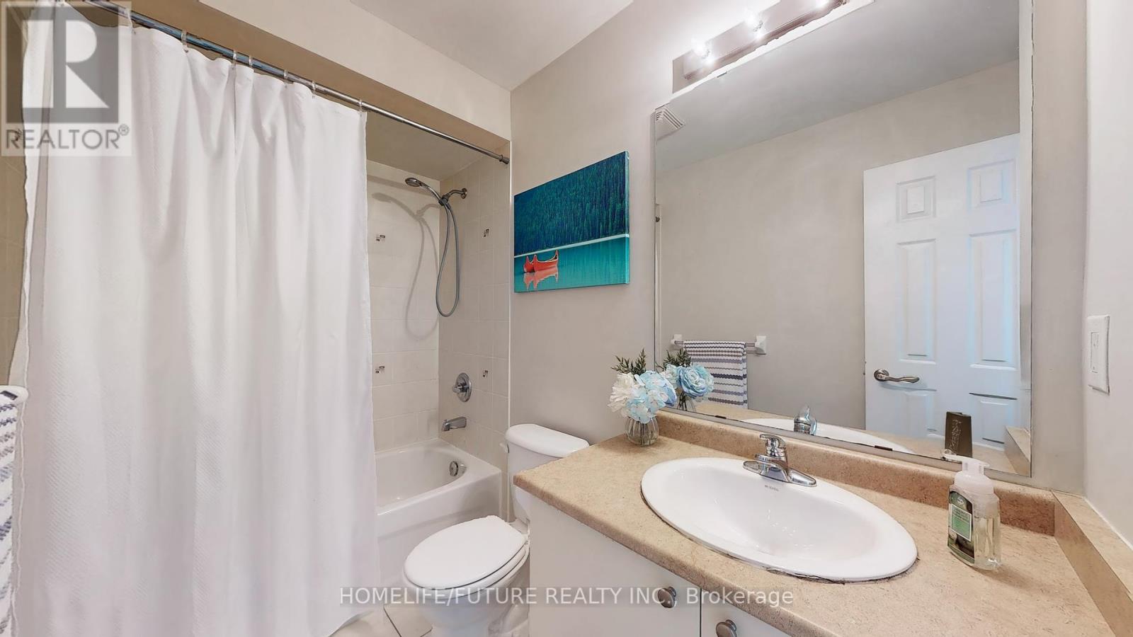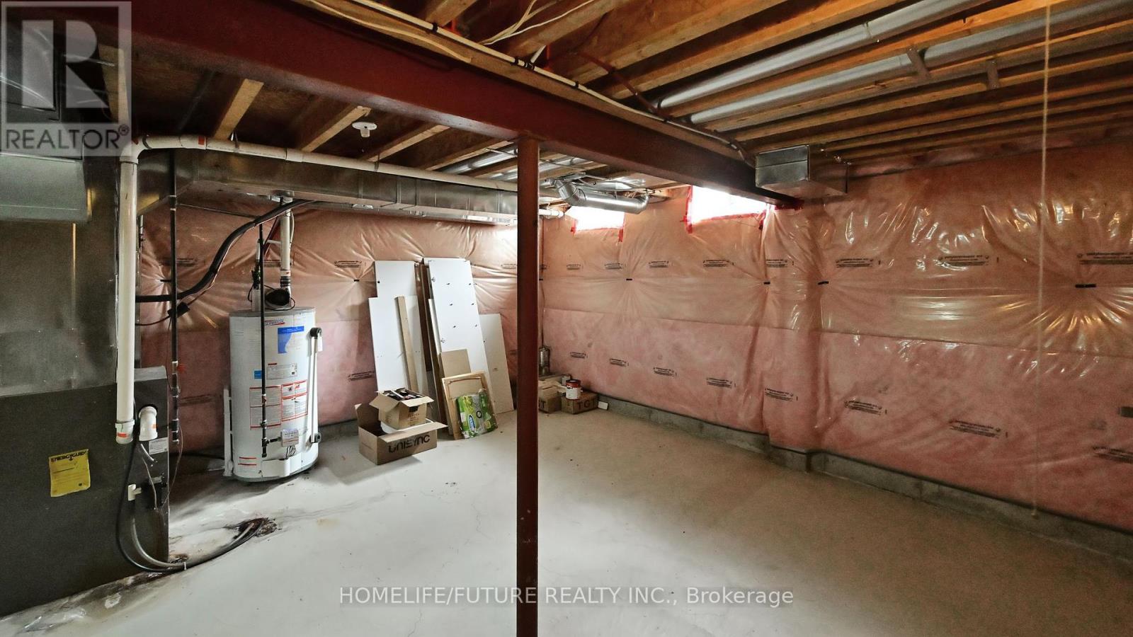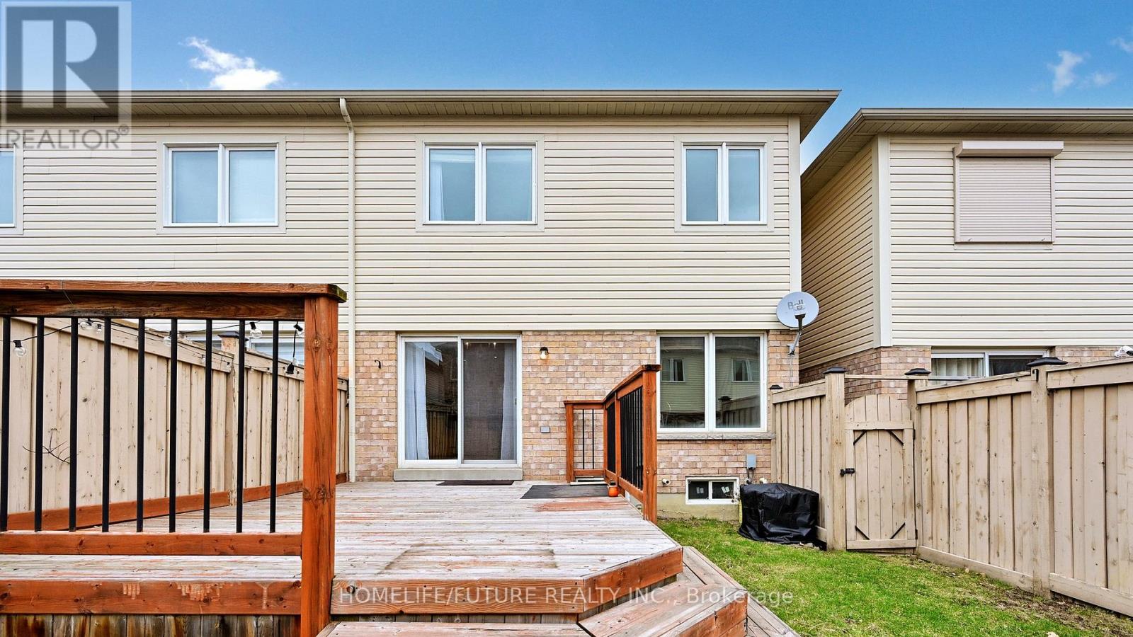3 Bedroom
3 Bathroom
1,500 - 2,000 ft2
Central Air Conditioning
Forced Air
$799,900
Modern, Chic And Move In Ready! This 3 Bedroom 3 Bath Brick And Vinyl Home Is Located In Most Desirable North Ajax Community Walking Distance To Top Ranked Elementary & Secondary Schools, Shops, Transit, Parks, Community Rec Centre, Deer Creek Golf And Surrounded By Peaceful Walking Trails. The Two Parking Driveway Leads To Covered Front Porch, As You Enter The Main Floor Offers An Open Concept Layout Featuring, Chefs Kitchen W/ Lots Of Cabinet Space, Breakfast Bar, Eat In Kitchen & Walk Out To Fenced Yard W/ Deck Perfect For Outdoor Entertaining. Oak Staircase Leads To The Second Floor With All Bedrooms. Primary Offers Views Of The Back Yard, Walk In Closet & 4 PC Ensuite Bath. (id:61476)
Property Details
|
MLS® Number
|
E12081220 |
|
Property Type
|
Single Family |
|
Neigbourhood
|
Salem Heights |
|
Community Name
|
Northeast Ajax |
|
Amenities Near By
|
Hospital, Park, Public Transit, Schools |
|
Parking Space Total
|
3 |
Building
|
Bathroom Total
|
3 |
|
Bedrooms Above Ground
|
3 |
|
Bedrooms Total
|
3 |
|
Age
|
6 To 15 Years |
|
Appliances
|
Garage Door Opener Remote(s), Water Heater, Water Meter, All, Dishwasher, Dryer, Microwave, Stove, Washer, Refrigerator |
|
Basement Development
|
Unfinished |
|
Basement Type
|
Full (unfinished) |
|
Construction Style Attachment
|
Attached |
|
Cooling Type
|
Central Air Conditioning |
|
Exterior Finish
|
Brick |
|
Flooring Type
|
Carpeted, Ceramic |
|
Foundation Type
|
Unknown |
|
Half Bath Total
|
1 |
|
Heating Fuel
|
Natural Gas |
|
Heating Type
|
Forced Air |
|
Stories Total
|
2 |
|
Size Interior
|
1,500 - 2,000 Ft2 |
|
Type
|
Row / Townhouse |
|
Utility Water
|
Municipal Water |
Parking
Land
|
Acreage
|
No |
|
Fence Type
|
Fenced Yard |
|
Land Amenities
|
Hospital, Park, Public Transit, Schools |
|
Sewer
|
Sanitary Sewer |
|
Size Depth
|
85 Ft |
|
Size Frontage
|
23 Ft |
|
Size Irregular
|
23 X 85 Ft |
|
Size Total Text
|
23 X 85 Ft |
Rooms
| Level |
Type |
Length |
Width |
Dimensions |
|
Second Level |
Primary Bedroom |
3.14 m |
4.51 m |
3.14 m x 4.51 m |
|
Second Level |
Bedroom 2 |
2.8 m |
3.66 m |
2.8 m x 3.66 m |
|
Second Level |
Bedroom 3 |
2.74 m |
3.47 m |
2.74 m x 3.47 m |
|
Main Level |
Living Room |
3.14 m |
6.1 m |
3.14 m x 6.1 m |
|
Main Level |
Dining Room |
3.14 m |
6.1 m |
3.14 m x 6.1 m |
|
Main Level |
Kitchen |
2.74 m |
3.08 m |
2.74 m x 3.08 m |
|
Main Level |
Eating Area |
2.74 m |
2.74 m |
2.74 m x 2.74 m |
Utilities
|
Cable
|
Available |
|
Sewer
|
Available |











