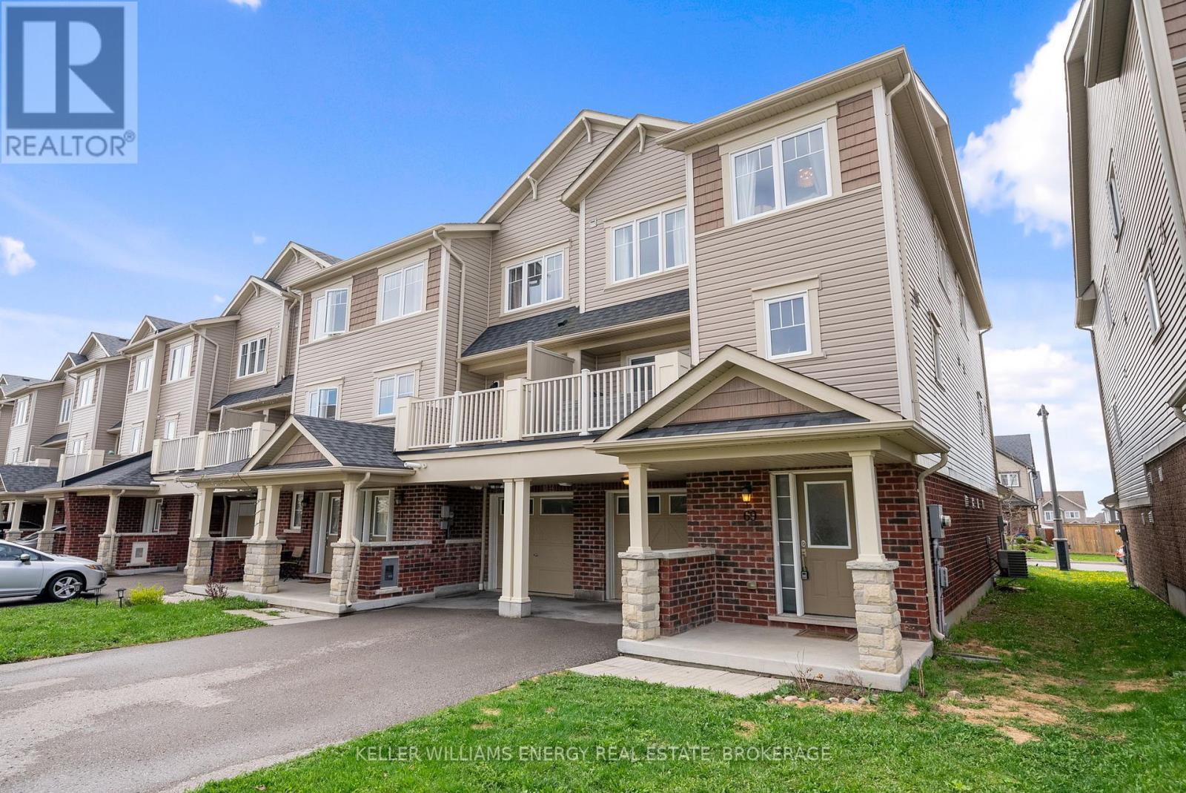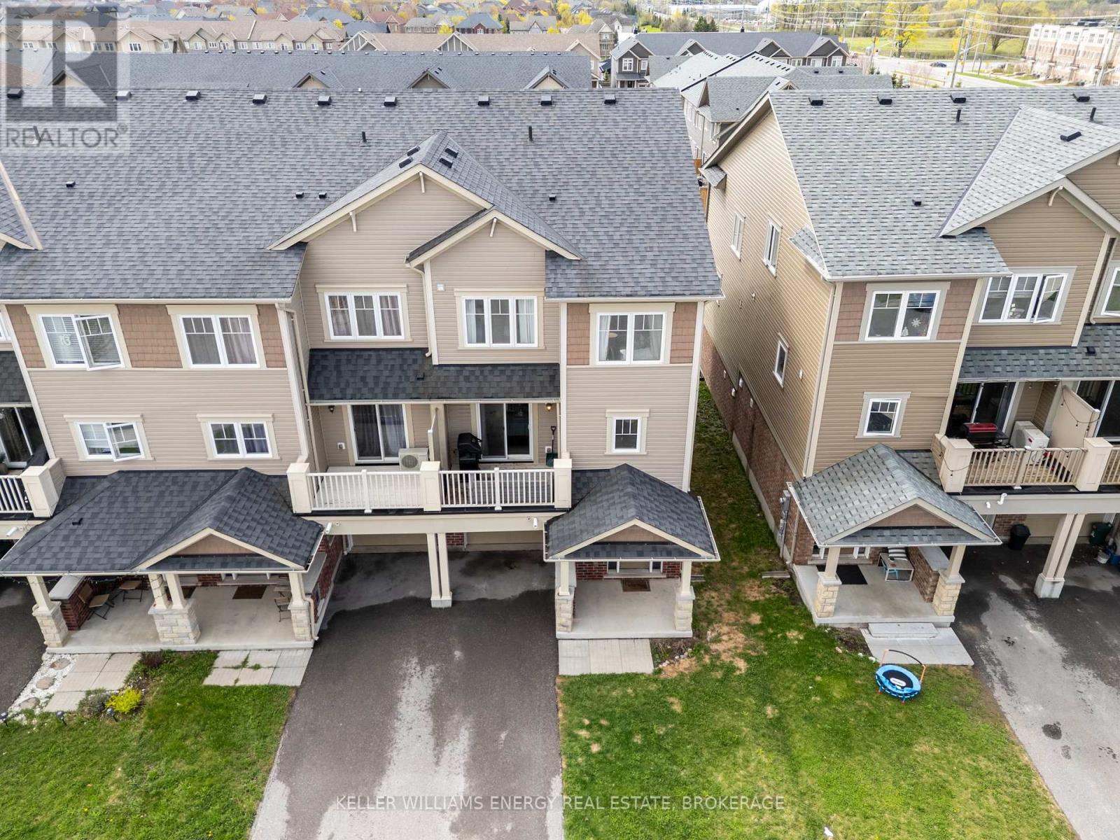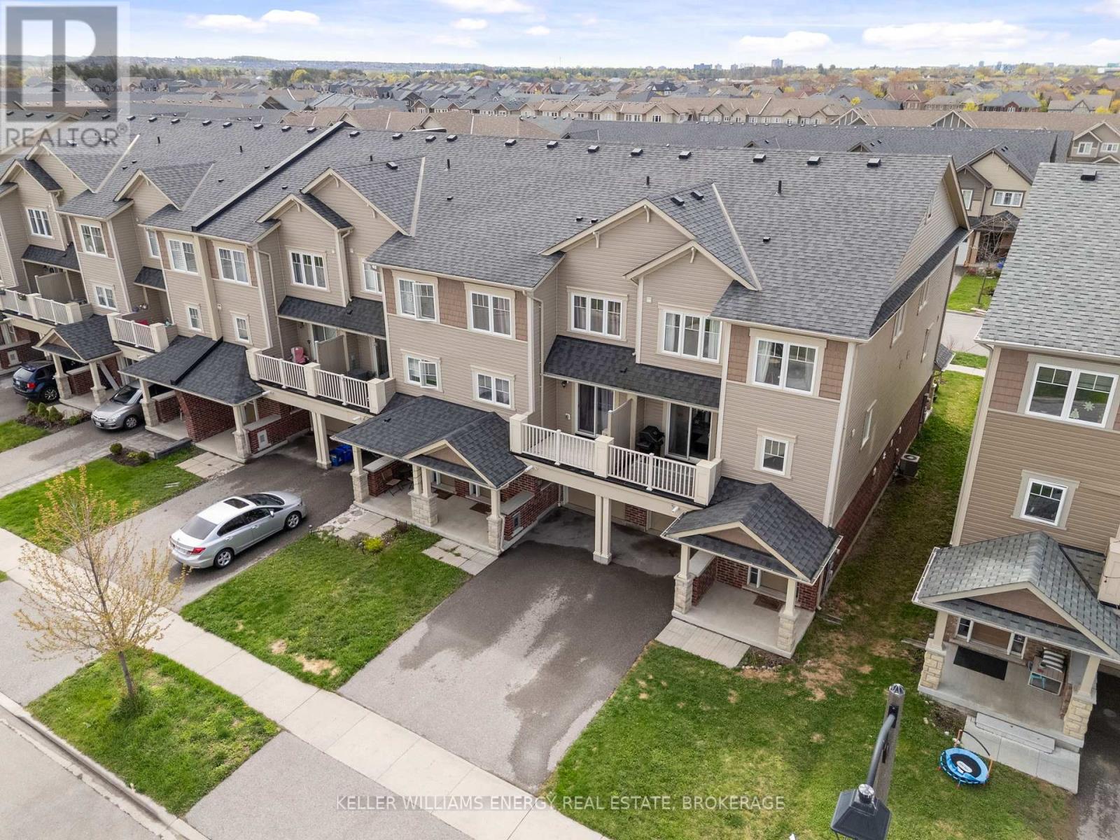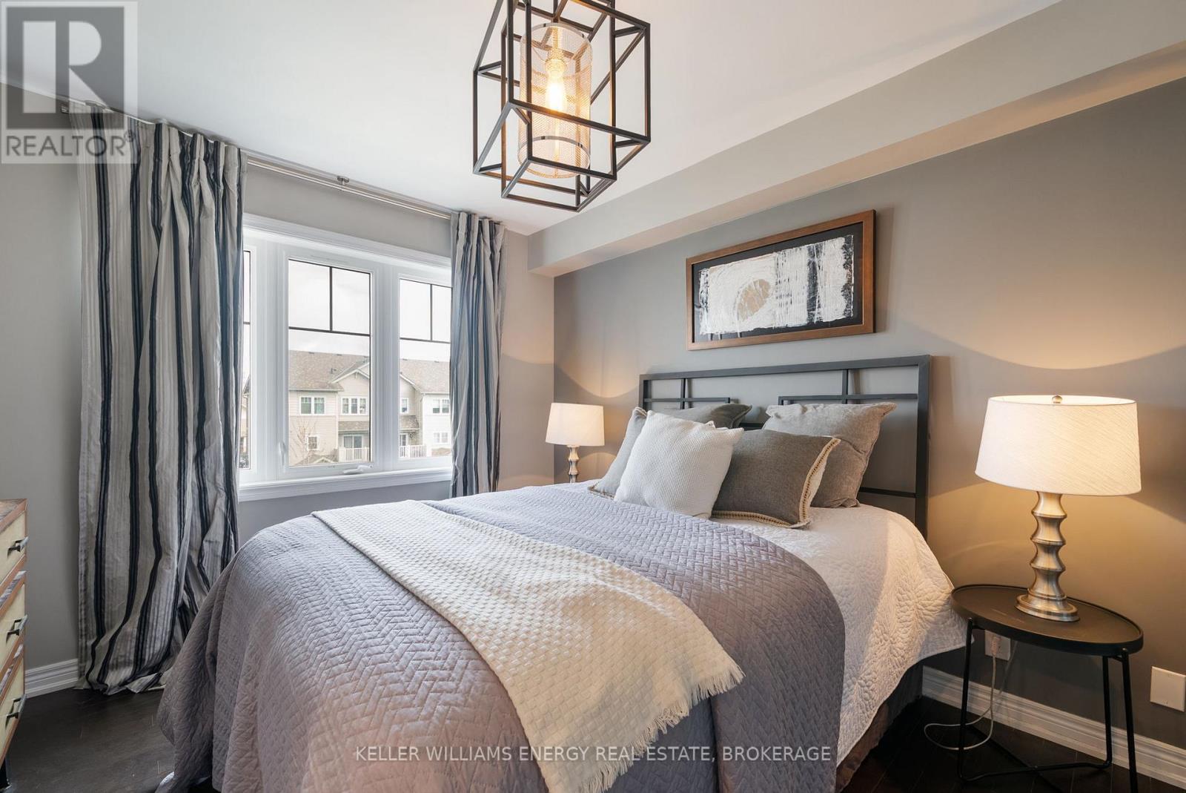69 Tabaret Crescent Oshawa, Ontario L1L 0G5
$599,900
FREEHOLD END-UNIT TOWNHOME IN WINDFIELDS! Don't miss this incredible opportunity to own a stylish, move-in-ready home in North Oshawas desirable Windfields community! This bright and spacious 2-bedroom, 2 bathroom end-unit offers exceptional value with a modern open-concept layout and hardwood floors throughout. The upgraded kitchen is complete with granite countertops, sleek cabinetry, and a sunken sink. The home also boasts quartz countertops in the bathrooms, stylish light fixtures, metal railings, frosted closet doors and smooth ceilings. Walk out to a private balcony and enjoy direct garage access from the ground level. Located just minutes from Costco, Ontario Tech, Durham College, parks, schools, public transit, and Highway 407. (id:61476)
Open House
This property has open houses!
1:00 pm
Ends at:3:00 pm
1:00 pm
Ends at:3:00 pm
Property Details
| MLS® Number | E12130259 |
| Property Type | Single Family |
| Neigbourhood | Windfields Farm |
| Community Name | Windfields |
| Features | Carpet Free |
| Parking Space Total | 3 |
Building
| Bathroom Total | 2 |
| Bedrooms Above Ground | 2 |
| Bedrooms Total | 2 |
| Appliances | Dishwasher, Dryer, Stove, Washer, Refrigerator |
| Construction Style Attachment | Attached |
| Cooling Type | Central Air Conditioning |
| Exterior Finish | Brick, Vinyl Siding |
| Flooring Type | Hardwood, Tile |
| Foundation Type | Poured Concrete |
| Half Bath Total | 1 |
| Heating Fuel | Natural Gas |
| Heating Type | Forced Air |
| Stories Total | 3 |
| Size Interior | 1,100 - 1,500 Ft2 |
| Type | Row / Townhouse |
| Utility Water | Municipal Water |
Parking
| Garage |
Land
| Acreage | No |
| Sewer | Sanitary Sewer |
| Size Depth | 55 Ft ,3 In |
| Size Frontage | 26 Ft |
| Size Irregular | 26 X 55.3 Ft |
| Size Total Text | 26 X 55.3 Ft |
Rooms
| Level | Type | Length | Width | Dimensions |
|---|---|---|---|---|
| Second Level | Living Room | 3.3 m | 3.7 m | 3.3 m x 3.7 m |
| Second Level | Dining Room | 2.7 m | 3.7 m | 2.7 m x 3.7 m |
| Second Level | Kitchen | 2.5 m | 2.8 m | 2.5 m x 2.8 m |
| Third Level | Primary Bedroom | 3.9 m | 3.1 m | 3.9 m x 3.1 m |
| Third Level | Bedroom 2 | 2.8 m | 2.8 m | 2.8 m x 2.8 m |
Contact Us
Contact us for more information






















