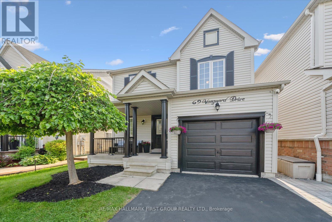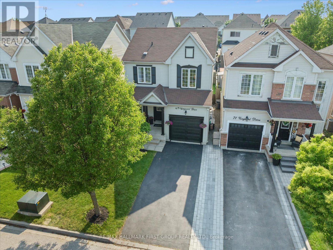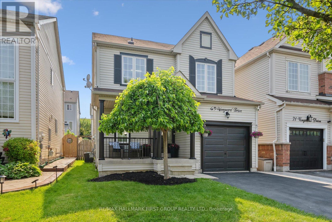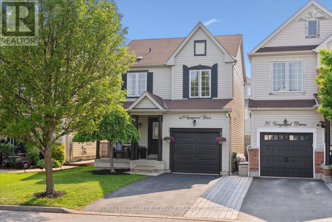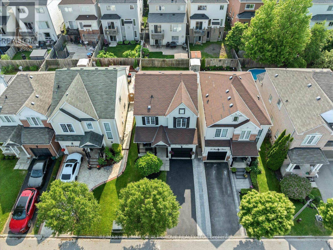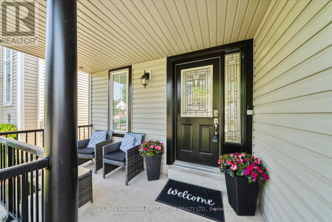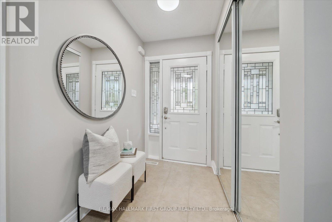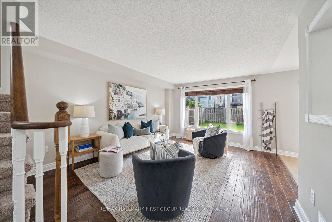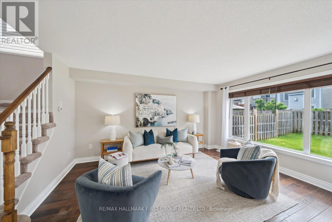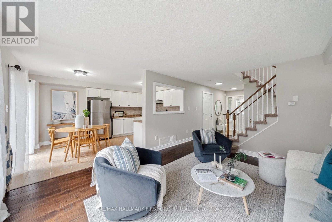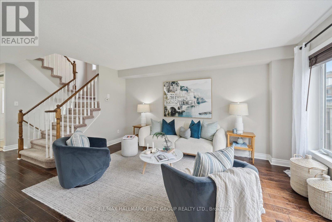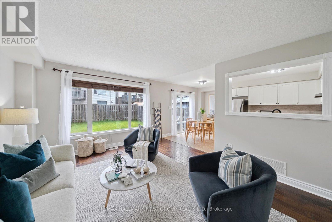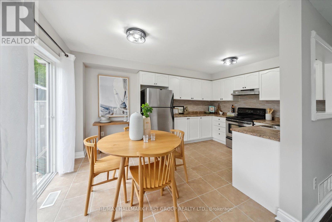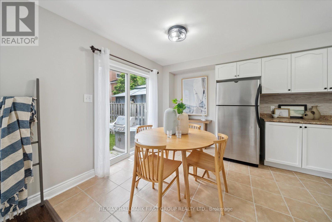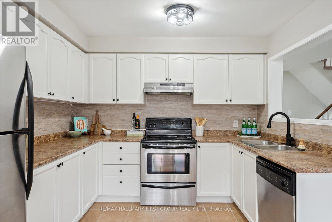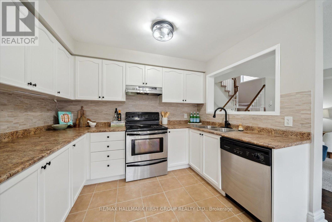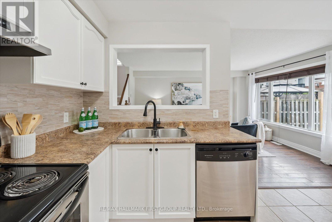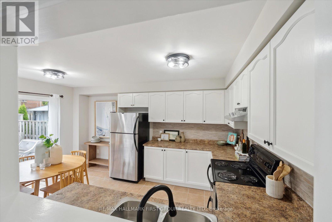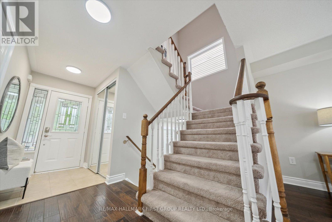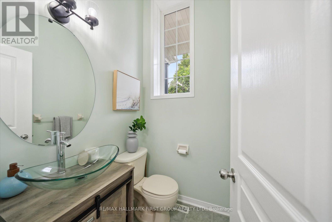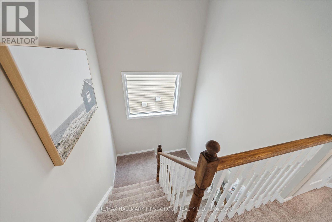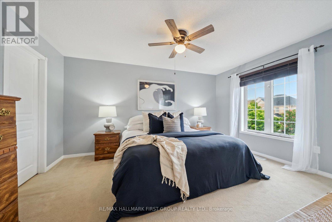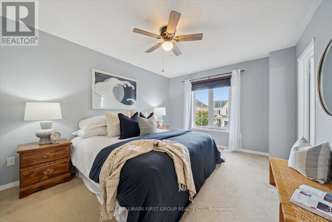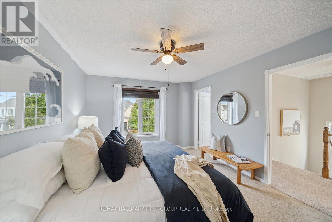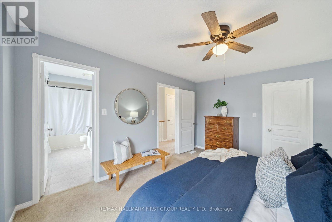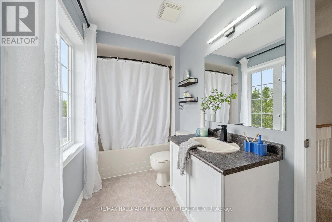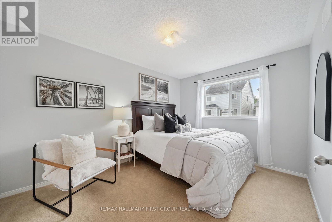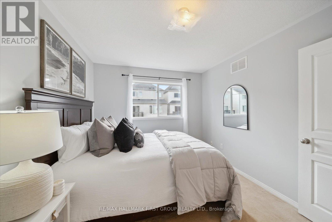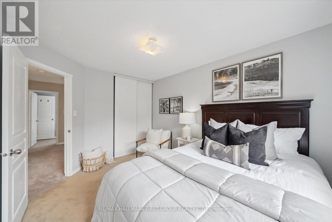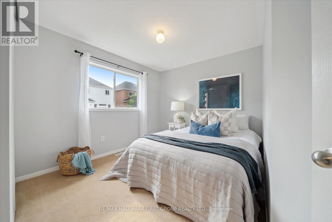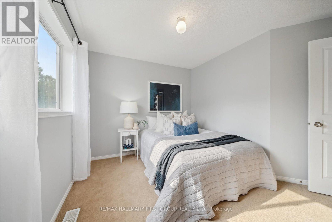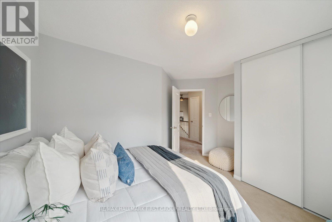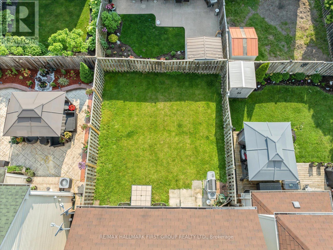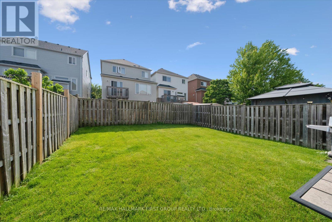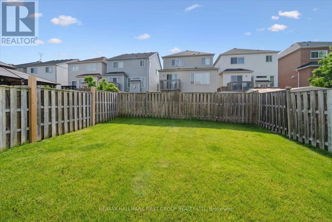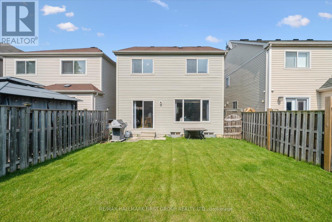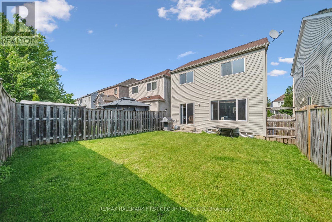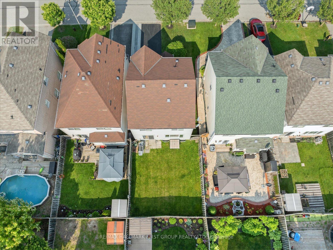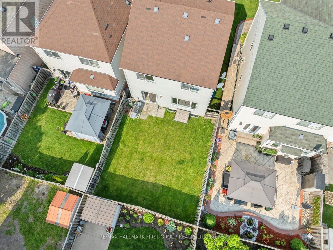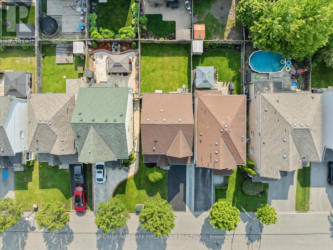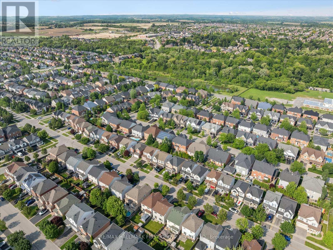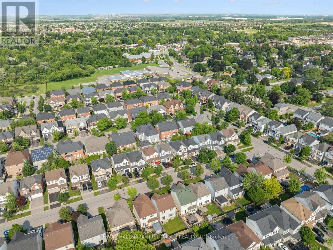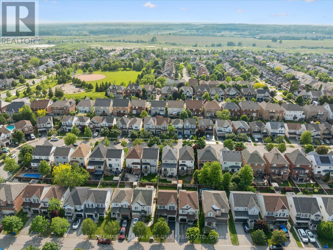3 Bedroom
2 Bathroom
1,100 - 1,500 ft2
Central Air Conditioning
Forced Air
$799,898
First Time Offered On MLS! Pride Of Ownership Sparkles Throughout This Beautifully Maintained 3 Bedroom Brookfield Built Home Ideally Located In A Family Friendly Community In The Heart Of Brooklin - Just Steps To Local Amenities. The Main Level Boasts A Bright, Open Concept Layout With Hardwood Floors And A Stylish Eat-In Kitchen Featuring Custom Backsplash, Stainless Steel Appliances, Picture Window And Breakfast Area Overlooking The Inviting Living Room & Backyard - The Perfect Place To Unwind After A Long Day! Upstairs You'll Find Three Generously Sized Bedrooms, Including A Primary Retreat With A Walk in Closet. The Fully Fenced Backyard Is Ideal For Summer Barbecues Or Peaceful Evenings. Enjoy Your Morning Coffee On The Charming Covered Front Porch. Additional Features Include: Direct Garage Access, Landscaping ($$), Neutral Colours Throughout. Conveniently Located Just Steps To Schools, Parks, Rec Centre, Downtown Shopping, Restaurants and Easy Access to 407/412. A Perfect Blend Of Charm, Comfort & Convenience - Dont Miss This Incredible Opportunity To Own In Brooklin! (id:61476)
Open House
This property has open houses!
Starts at:
2:00 pm
Ends at:
4:00 pm
Property Details
|
MLS® Number
|
E12216634 |
|
Property Type
|
Single Family |
|
Neigbourhood
|
Brooklin |
|
Community Name
|
Brooklin |
|
Parking Space Total
|
3 |
Building
|
Bathroom Total
|
2 |
|
Bedrooms Above Ground
|
3 |
|
Bedrooms Total
|
3 |
|
Appliances
|
Dishwasher, Dryer, Stove, Washer, Window Coverings, Refrigerator |
|
Basement Development
|
Unfinished |
|
Basement Type
|
N/a (unfinished) |
|
Construction Style Attachment
|
Link |
|
Cooling Type
|
Central Air Conditioning |
|
Exterior Finish
|
Vinyl Siding |
|
Flooring Type
|
Hardwood, Ceramic, Carpeted |
|
Foundation Type
|
Concrete |
|
Half Bath Total
|
1 |
|
Heating Fuel
|
Natural Gas |
|
Heating Type
|
Forced Air |
|
Stories Total
|
2 |
|
Size Interior
|
1,100 - 1,500 Ft2 |
|
Type
|
House |
|
Utility Water
|
Municipal Water |
Parking
Land
|
Acreage
|
No |
|
Sewer
|
Sanitary Sewer |
|
Size Depth
|
88 Ft ,7 In |
|
Size Frontage
|
29 Ft ,10 In |
|
Size Irregular
|
29.9 X 88.6 Ft |
|
Size Total Text
|
29.9 X 88.6 Ft |
Rooms
| Level |
Type |
Length |
Width |
Dimensions |
|
Second Level |
Primary Bedroom |
4.55 m |
3.43 m |
4.55 m x 3.43 m |
|
Second Level |
Bedroom 2 |
3.58 m |
3.89 m |
3.58 m x 3.89 m |
|
Second Level |
Bedroom 3 |
3.91 m |
2.95 m |
3.91 m x 2.95 m |
|
Main Level |
Living Room |
4.6 m |
3.71 m |
4.6 m x 3.71 m |
|
Main Level |
Kitchen |
4.67 m |
3.07 m |
4.67 m x 3.07 m |
|
Main Level |
Eating Area |
4.67 m |
3.07 m |
4.67 m x 3.07 m |


