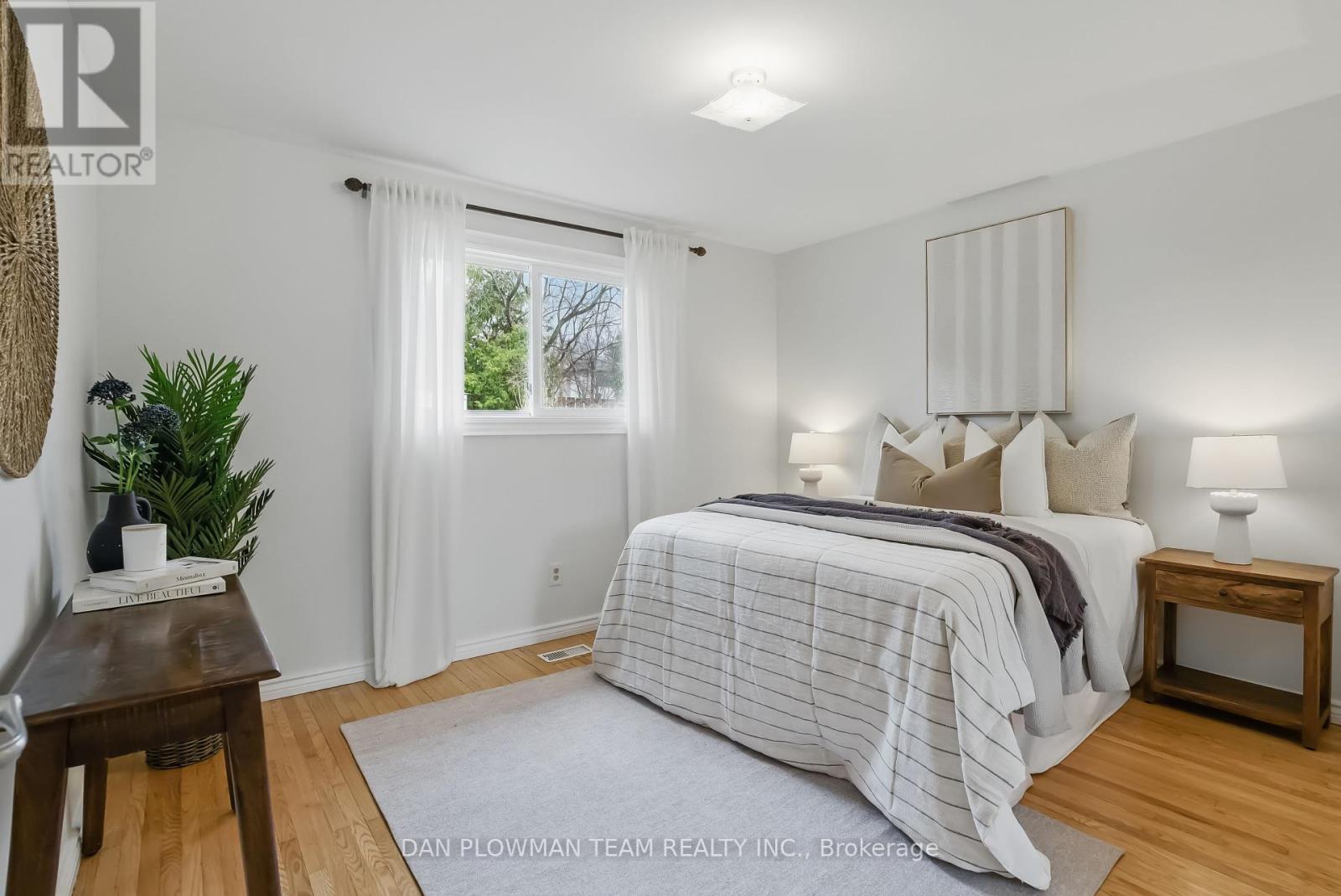3 Bedroom
3 Bathroom
1,100 - 1,500 ft2
Fireplace
Central Air Conditioning
Forced Air
$649,000
Welcome To This Stunning Four-Level Back Split Located In A Desirable Mature Neighborhood. This Spacious Home Features Three Bedrooms And A Den In The Basement, Along With Three Bathrooms For Your Convenience. The Kitchen And Basement Boast New Flooring Installed In 2025, Complemented By Fresh Paint Throughout The House, Also Completed In 2025. You'll Find All-New Toilets Added In 2025 As Well. The Large Double Garage Is Equipped With A 240-Volt Outlet, And The Property Includes Wi-Fi Security Cameras For Your Peace Of Mind. The Driveway Accommodates Up To Six Cars, And The Updated Landscaping Enhances The Curb Appeal. Additional Highlights Include A Beautifully Remodeled Bathroom In The Basement With A Tiled Shower, Completed In 2024, And New Front And Side Doors Installed In 2021. This Home Combines Modern Updates With Comfort In An Ideal Location! (id:61476)
Property Details
|
MLS® Number
|
E12089807 |
|
Property Type
|
Single Family |
|
Neigbourhood
|
Northglen |
|
Community Name
|
Northglen |
|
Parking Space Total
|
6 |
Building
|
Bathroom Total
|
3 |
|
Bedrooms Above Ground
|
3 |
|
Bedrooms Total
|
3 |
|
Appliances
|
Central Vacuum, Water Heater |
|
Basement Development
|
Finished |
|
Basement Type
|
N/a (finished) |
|
Construction Style Attachment
|
Detached |
|
Construction Style Split Level
|
Backsplit |
|
Cooling Type
|
Central Air Conditioning |
|
Exterior Finish
|
Aluminum Siding, Brick |
|
Fireplace Present
|
Yes |
|
Flooring Type
|
Porcelain Tile, Vinyl, Hardwood |
|
Foundation Type
|
Concrete |
|
Heating Fuel
|
Natural Gas |
|
Heating Type
|
Forced Air |
|
Size Interior
|
1,100 - 1,500 Ft2 |
|
Type
|
House |
|
Utility Water
|
Municipal Water |
Parking
Land
|
Acreage
|
No |
|
Sewer
|
Sanitary Sewer |
|
Size Depth
|
136 Ft ,4 In |
|
Size Frontage
|
50 Ft ,9 In |
|
Size Irregular
|
50.8 X 136.4 Ft |
|
Size Total Text
|
50.8 X 136.4 Ft |
Rooms
| Level |
Type |
Length |
Width |
Dimensions |
|
Second Level |
Primary Bedroom |
4.66 m |
3.44 m |
4.66 m x 3.44 m |
|
Second Level |
Bedroom 2 |
2.99 m |
2.46 m |
2.99 m x 2.46 m |
|
Second Level |
Bedroom 3 |
4.41 m |
2.46 m |
4.41 m x 2.46 m |
|
Lower Level |
Living Room |
7.02 m |
3.58 m |
7.02 m x 3.58 m |
|
Lower Level |
Recreational, Games Room |
6.62 m |
3.59 m |
6.62 m x 3.59 m |
|
Lower Level |
Office |
5.06 m |
2.4 m |
5.06 m x 2.4 m |
|
Main Level |
Kitchen |
5.1 m |
2.59 m |
5.1 m x 2.59 m |
|
Main Level |
Dining Room |
3.31 m |
2.71 m |
3.31 m x 2.71 m |
|
Main Level |
Family Room |
4.85 m |
2.71 m |
4.85 m x 2.71 m |













































