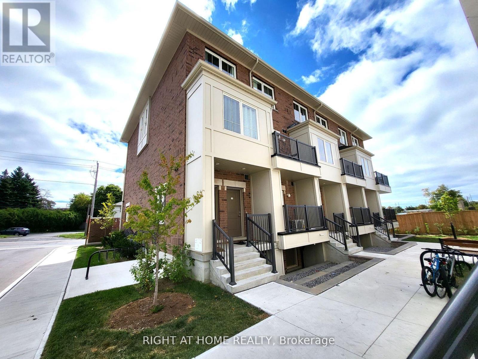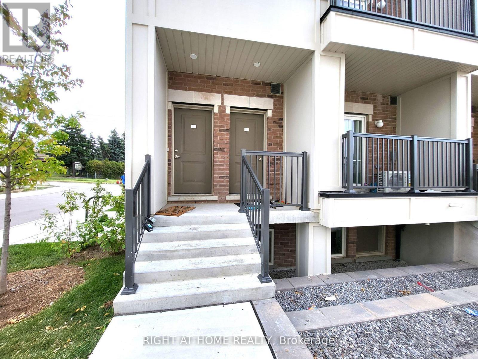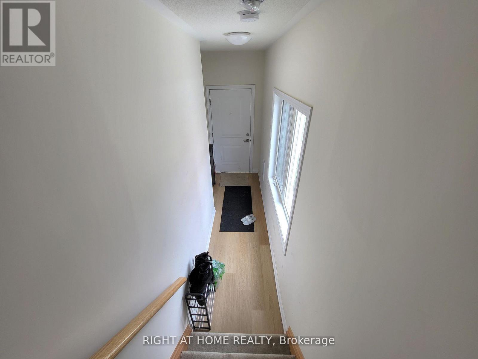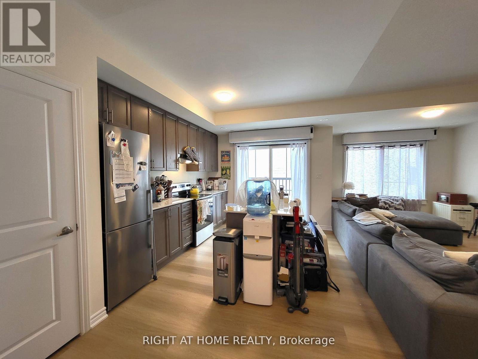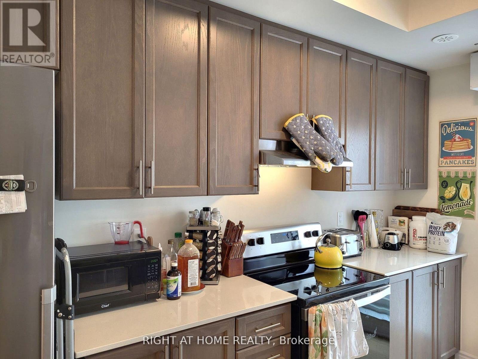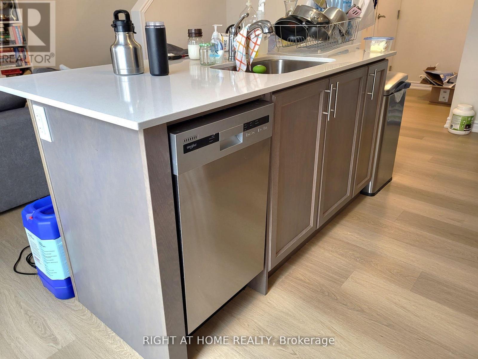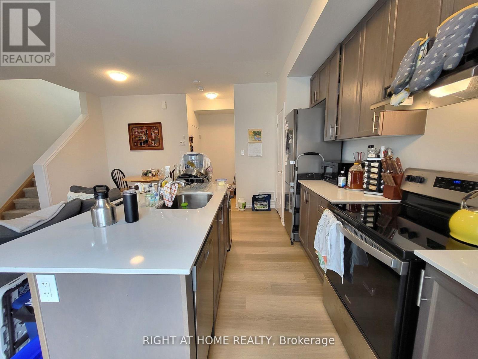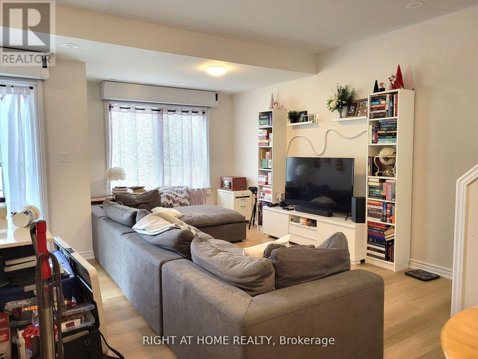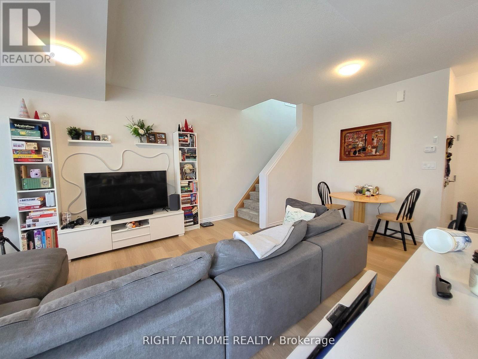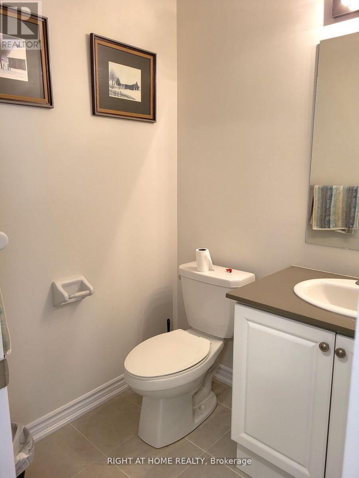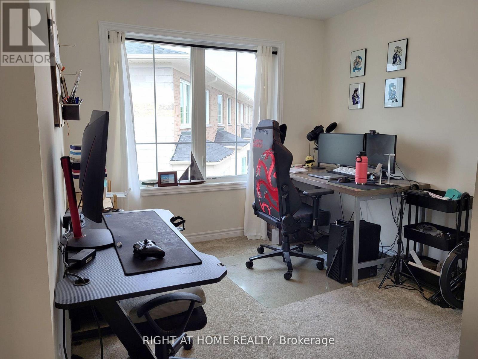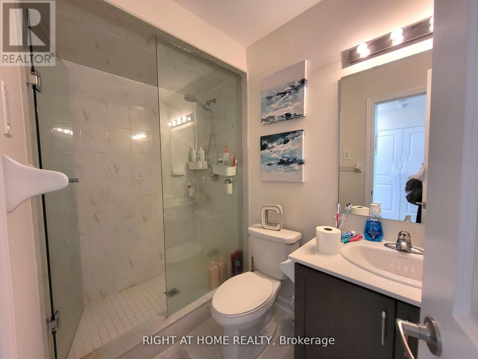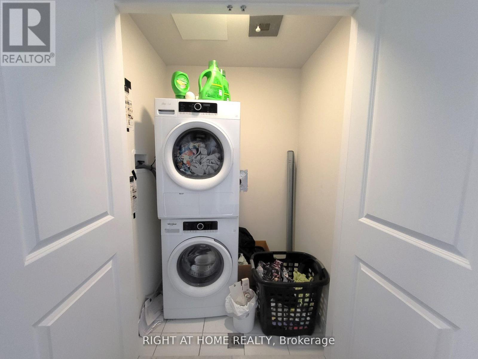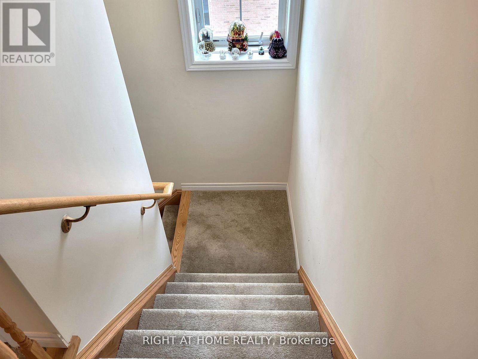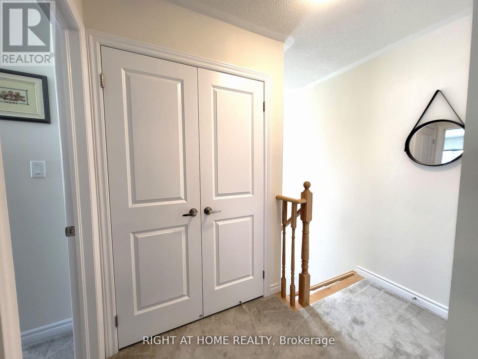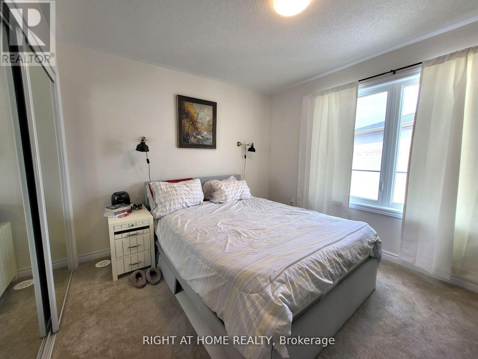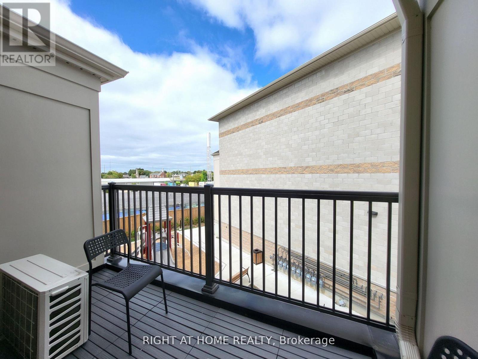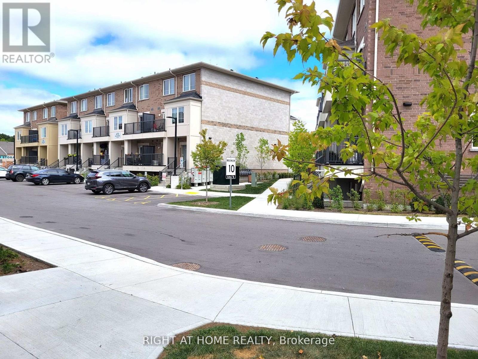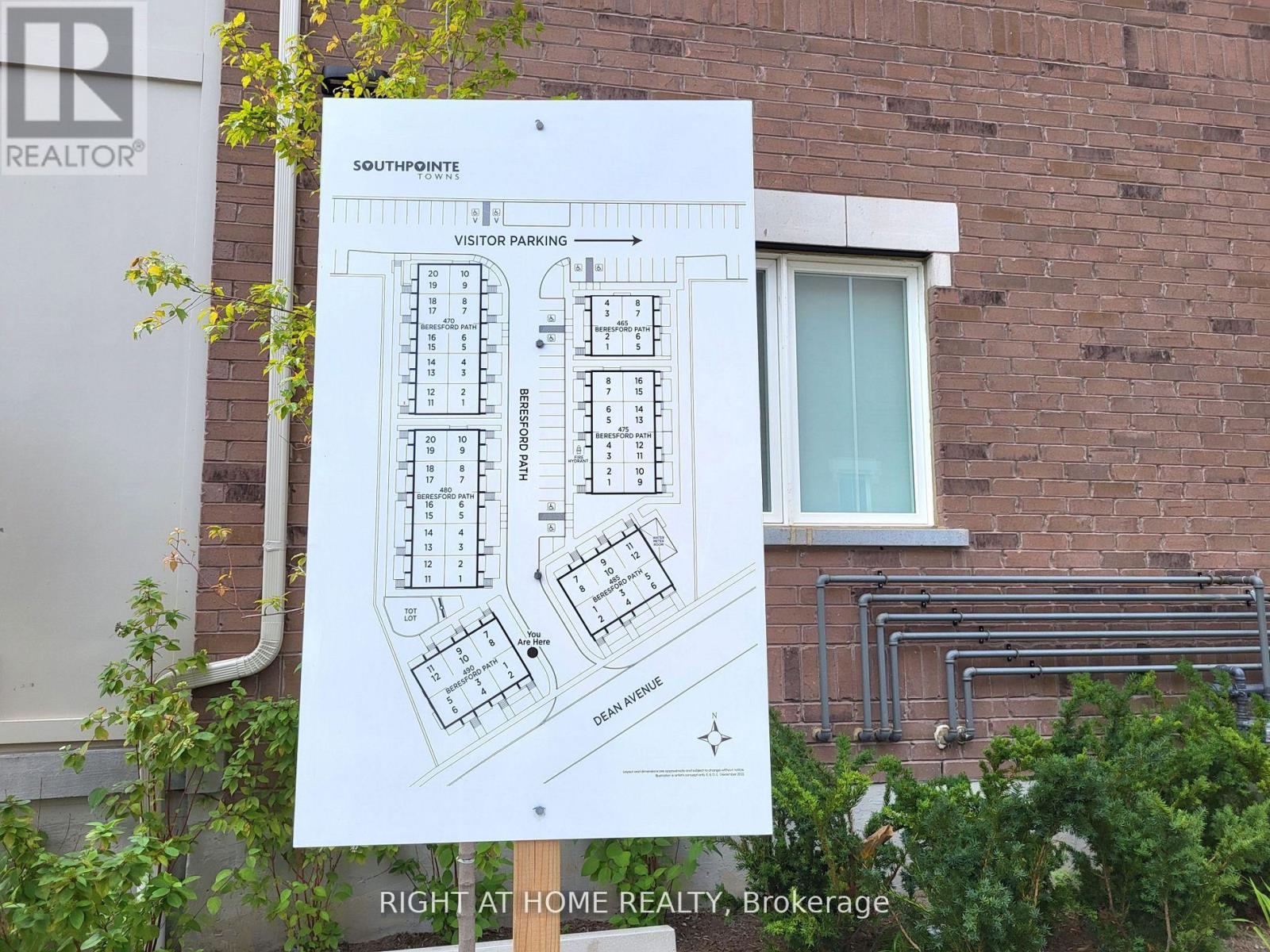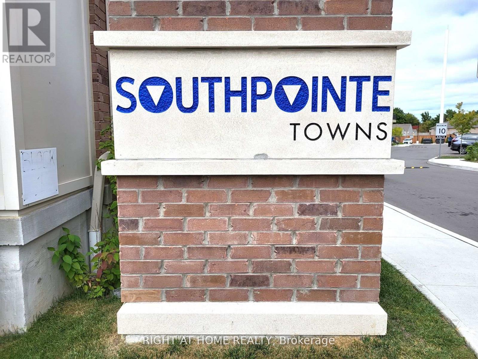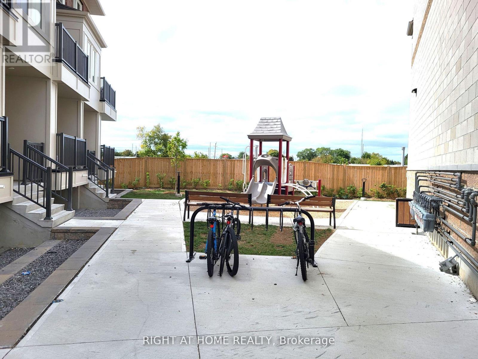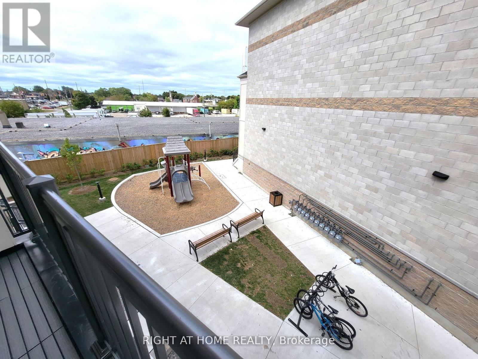7 - 490 Beresford Path Oshawa, Ontario L1H 3E1
2 Bedroom
2 Bathroom
800 - 899 ft2
Central Air Conditioning
Forced Air
$589,000Maintenance,
$700 Monthly
Maintenance,
$700 MonthlyBeautifully designed corner townhome featuring 2 spacious bedrooms and 1.5 bathrooms. Enjoy an open-concept living area with modern finishes throughout. Located in a prime central Oshawa location, this home offers convenient access to restaurants, shops, parks, schools, and Highway 401. 1 parking spot included. (id:61476)
Property Details
| MLS® Number | E12506148 |
| Property Type | Single Family |
| Community Name | Central |
| Community Features | Pets Allowed With Restrictions |
| Features | Balcony |
| Parking Space Total | 1 |
Building
| Bathroom Total | 2 |
| Bedrooms Above Ground | 2 |
| Bedrooms Total | 2 |
| Amenities | Storage - Locker |
| Appliances | Dryer, Washer, Window Coverings |
| Basement Type | None |
| Cooling Type | Central Air Conditioning |
| Exterior Finish | Concrete, Brick |
| Heating Fuel | Natural Gas |
| Heating Type | Forced Air |
| Stories Total | 3 |
| Size Interior | 800 - 899 Ft2 |
| Type | Row / Townhouse |
Parking
| No Garage |
Land
| Acreage | No |
Rooms
| Level | Type | Length | Width | Dimensions |
|---|---|---|---|---|
| Lower Level | Primary Bedroom | Measurements not available | ||
| Lower Level | Bedroom 2 | Measurements not available | ||
| Lower Level | Laundry Room | Measurements not available | ||
| Main Level | Bathroom | Measurements not available | ||
| Upper Level | Kitchen | Measurements not available | ||
| Upper Level | Living Room | Measurements not available | ||
| Upper Level | Bathroom | Measurements not available |
Contact Us
Contact us for more information


