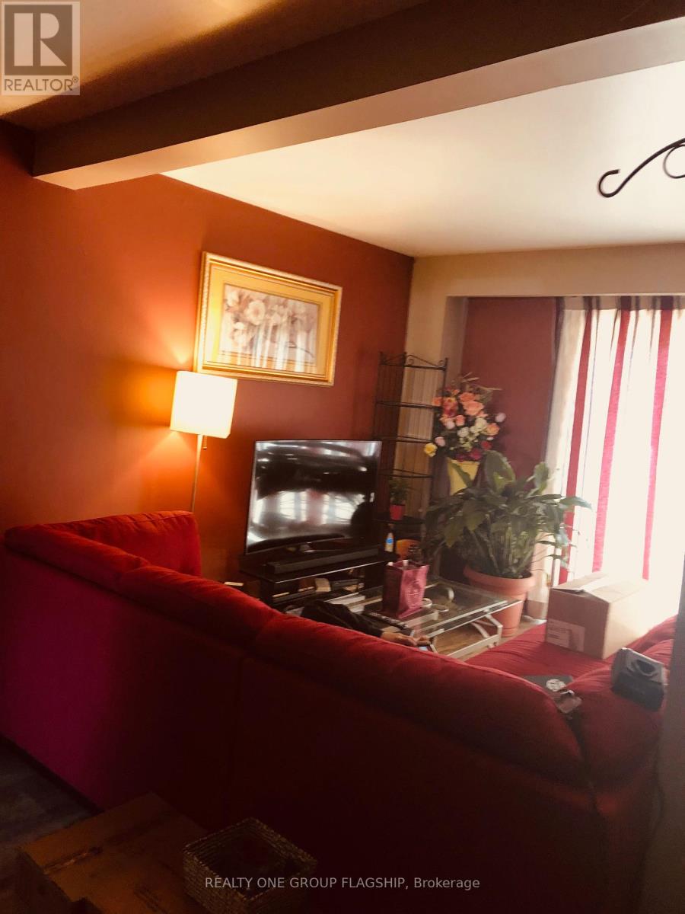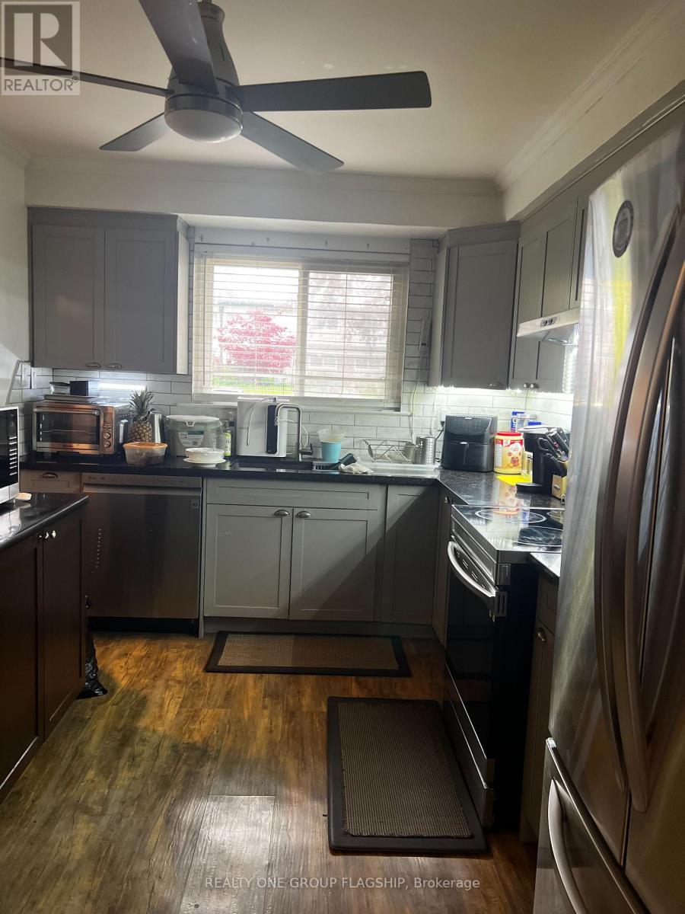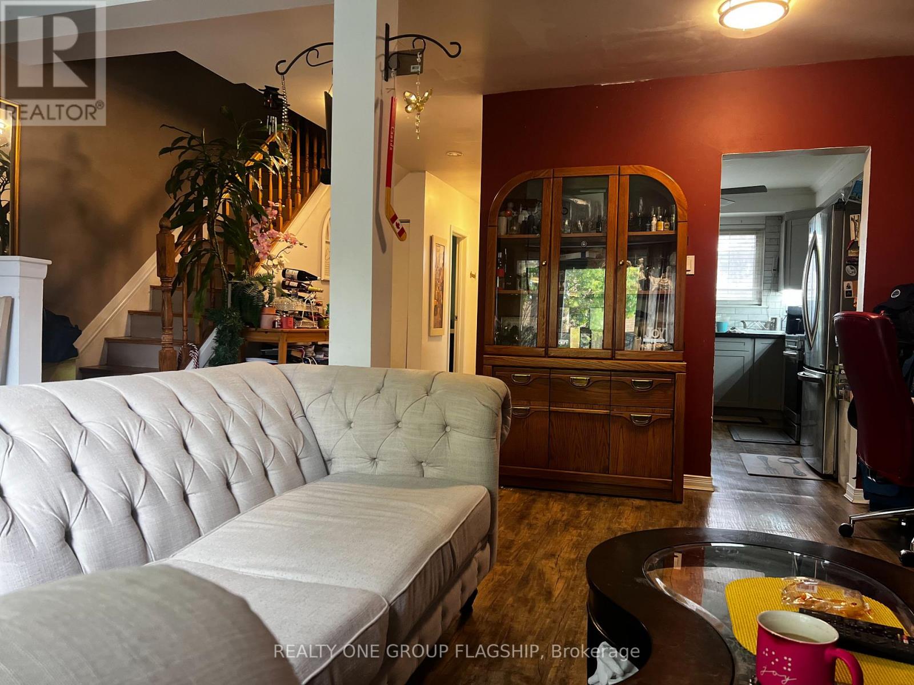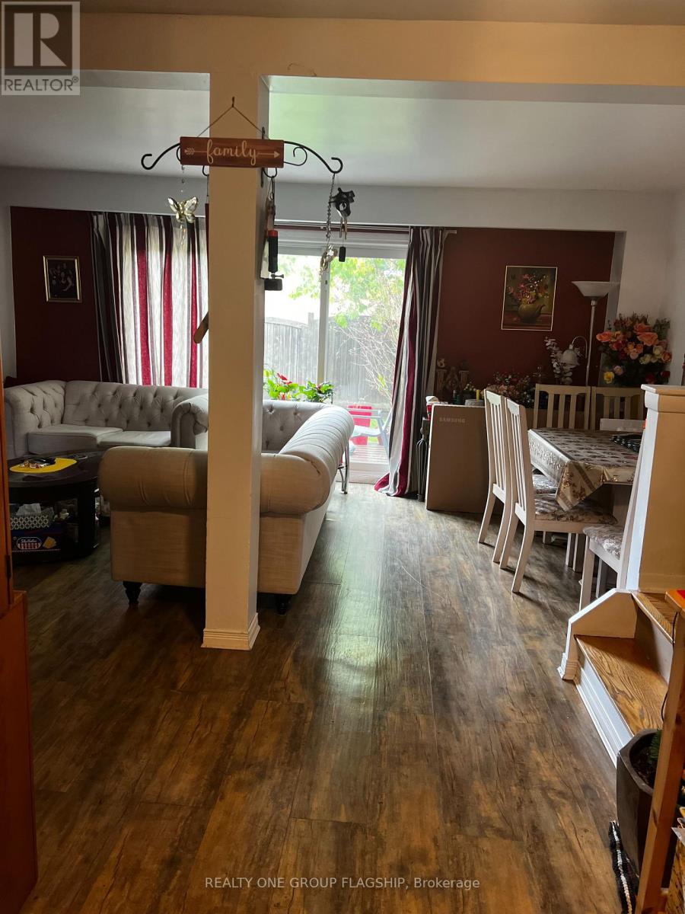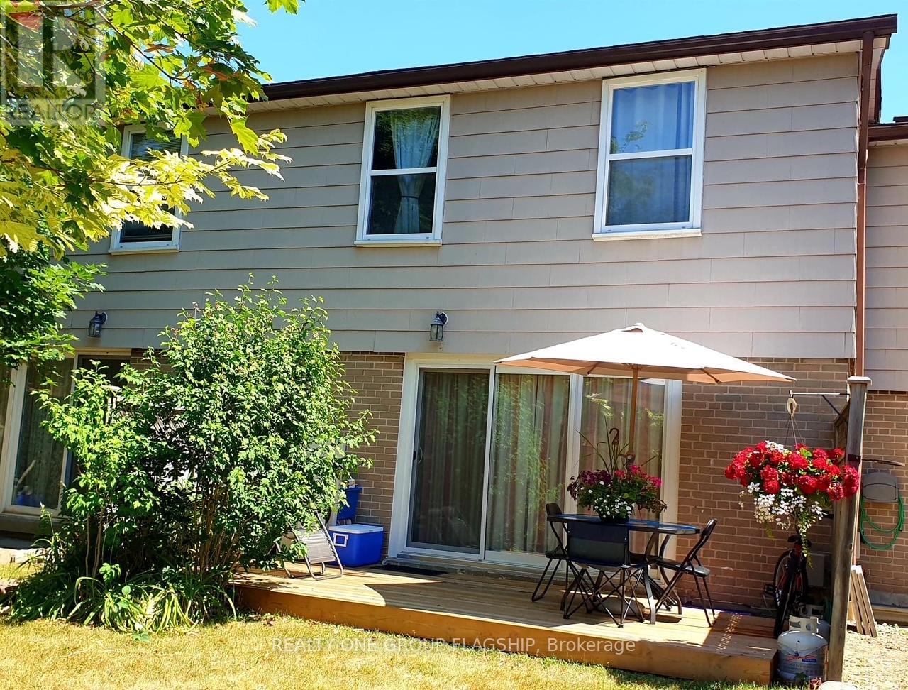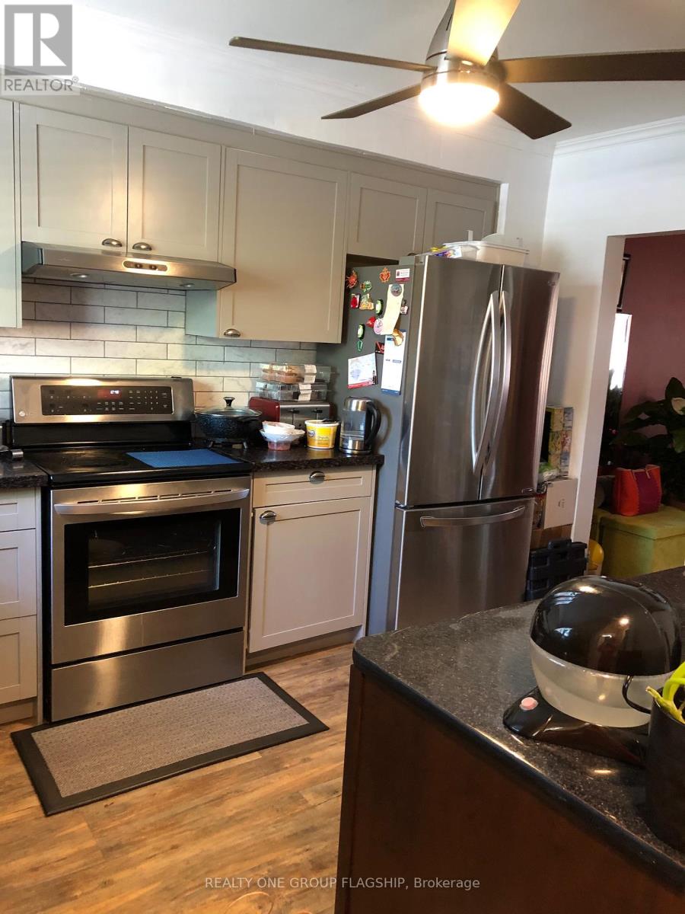7 - 925 Bayly Street Pickering, Ontario L1W 1L4
7 Bedroom
3 Bathroom
1,200 - 1,399 ft2
Central Air Conditioning
Forced Air
$699,000Maintenance, Water, Parking, Common Area Maintenance
$498 Monthly
Maintenance, Water, Parking, Common Area Maintenance
$498 MonthlyThis property is located in one of the prime location in Pickering area. Rare property with 7 bedrooms. Wide backyard . See to appreciate. Well maintained property within nice community. Steps to bus station and very close to Highway 401. (id:61476)
Open House
This property has open houses!
May
31
Saturday
Starts at:
2:00 pm
Ends at:4:00 pm
June
1
Sunday
Starts at:
2:00 pm
Ends at:4:00 pm
Property Details
| MLS® Number | E12173670 |
| Property Type | Single Family |
| Neigbourhood | West Shore |
| Community Name | West Shore |
| Community Features | Pet Restrictions |
| Parking Space Total | 1 |
Building
| Bathroom Total | 3 |
| Bedrooms Above Ground | 7 |
| Bedrooms Total | 7 |
| Appliances | Dryer, Stove, Washer, Refrigerator |
| Basement Development | Finished |
| Basement Type | N/a (finished) |
| Cooling Type | Central Air Conditioning |
| Exterior Finish | Aluminum Siding |
| Half Bath Total | 1 |
| Heating Fuel | Natural Gas |
| Heating Type | Forced Air |
| Stories Total | 2 |
| Size Interior | 1,200 - 1,399 Ft2 |
| Type | Row / Townhouse |
Parking
| No Garage |
Land
| Acreage | No |
Rooms
| Level | Type | Length | Width | Dimensions |
|---|---|---|---|---|
| Second Level | Bedroom | 4.2 m | 3.13 m | 4.2 m x 3.13 m |
| Second Level | Bedroom 2 | 3.17 m | 2.36 m | 3.17 m x 2.36 m |
| Second Level | Bedroom 3 | 3.1 m | 3.1 m | 3.1 m x 3.1 m |
| Second Level | Bedroom 4 | 3.15 m | 2.43 m | 3.15 m x 2.43 m |
| Basement | Bedroom 5 | 3.89 m | 2.92 m | 3.89 m x 2.92 m |
| Basement | Bedroom | 3.048 m | 2.89 m | 3.048 m x 2.89 m |
| Basement | Bedroom | 3.048 m | 2.89 m | 3.048 m x 2.89 m |
| Main Level | Kitchen | 3.84 m | 2.88 m | 3.84 m x 2.88 m |
| Main Level | Living Room | 5.07 m | 4.68 m | 5.07 m x 4.68 m |
Contact Us
Contact us for more information


