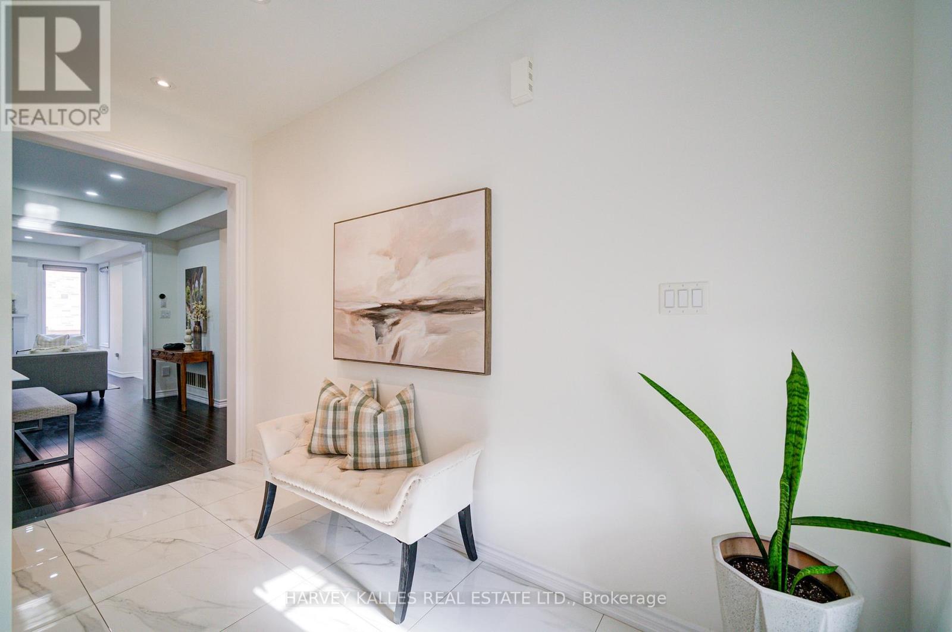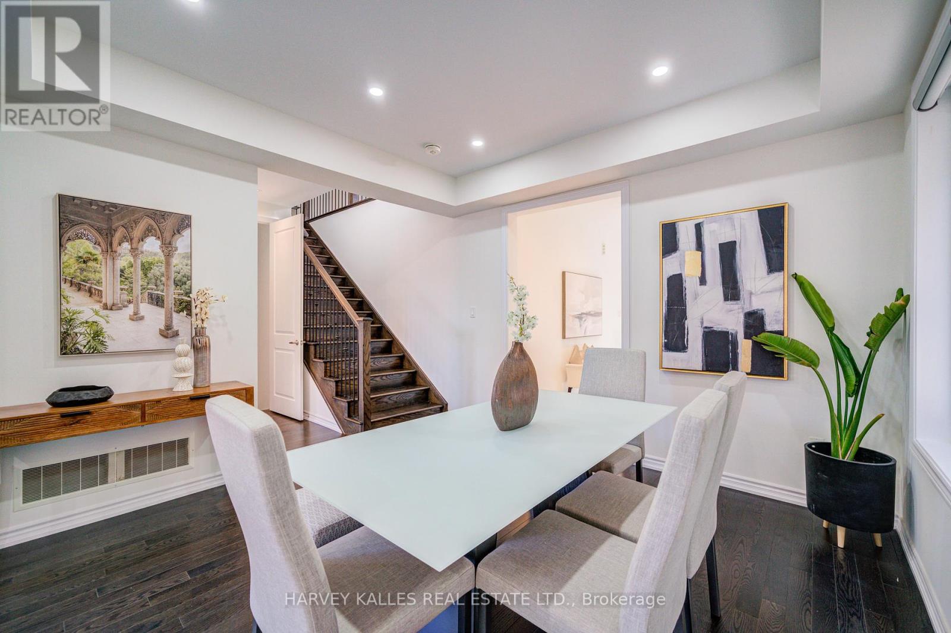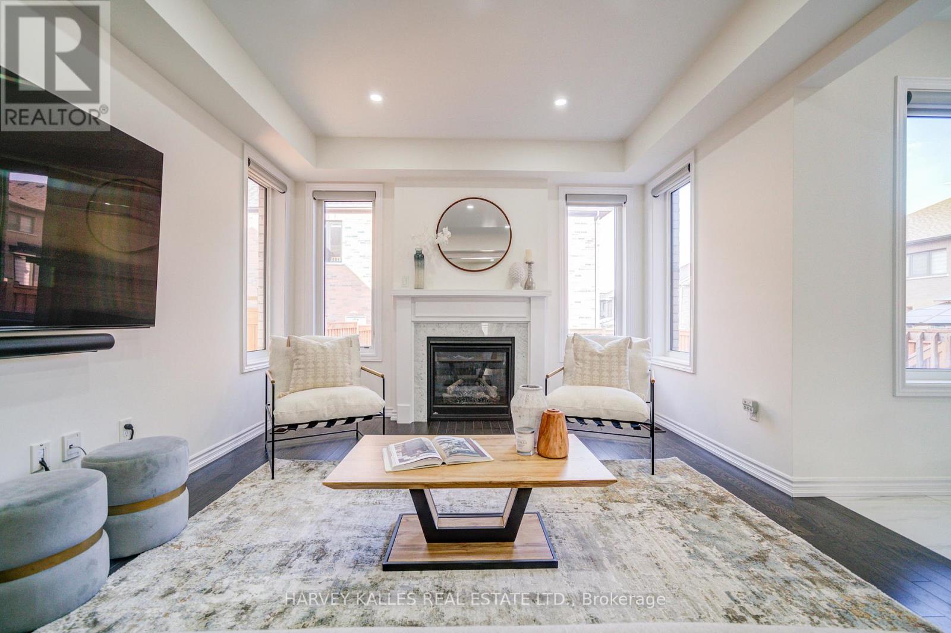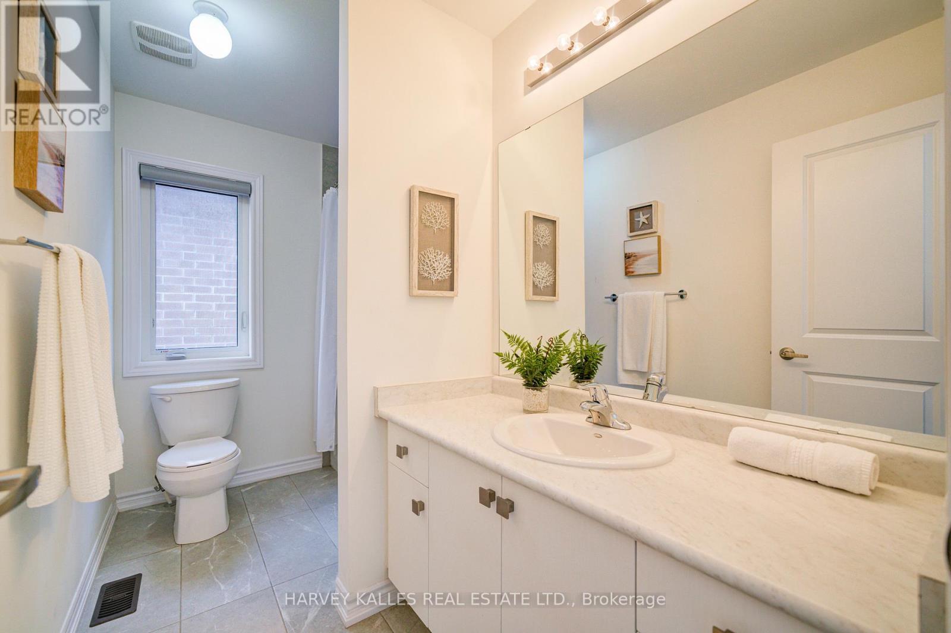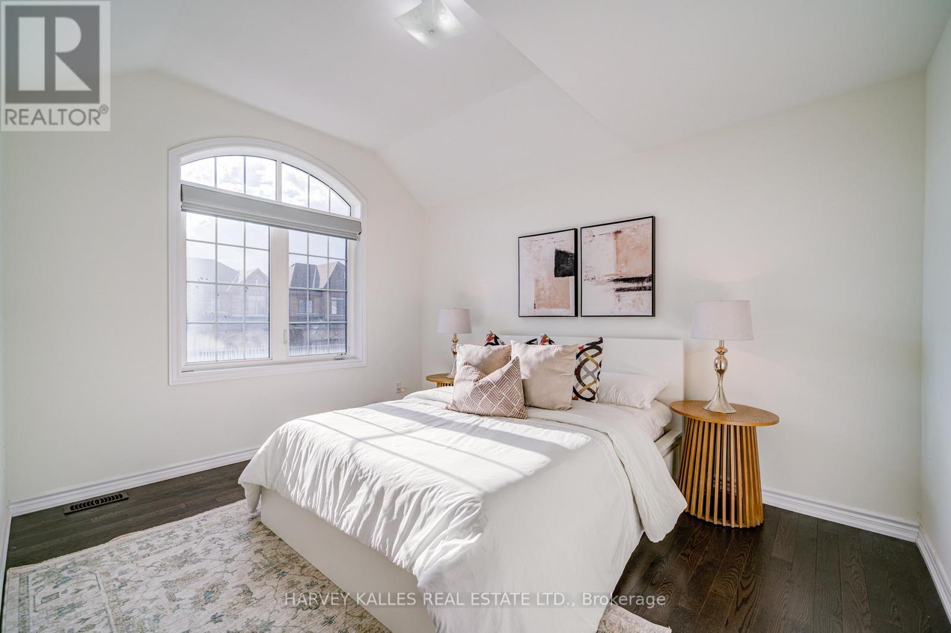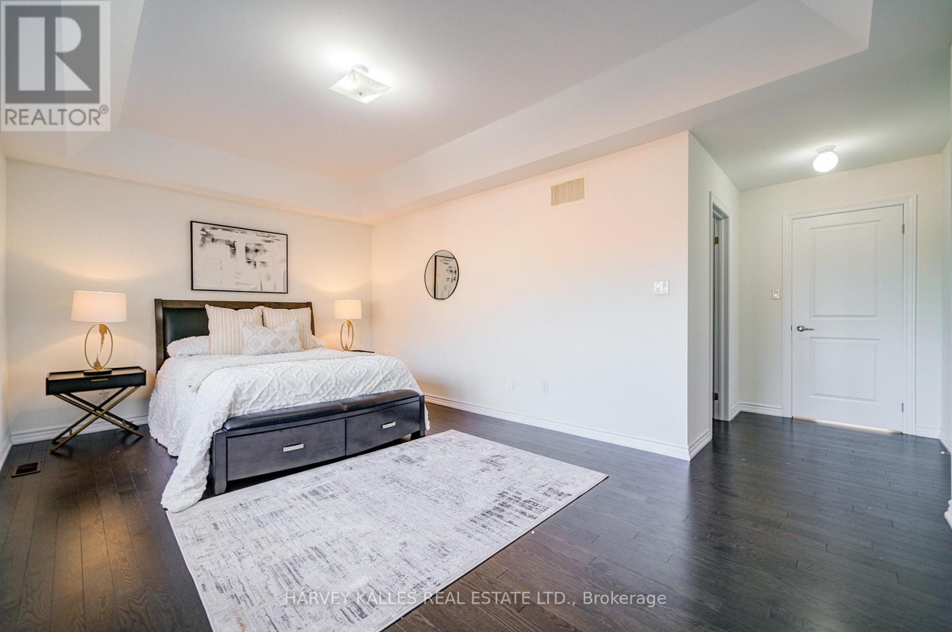4 Bedroom
4 Bathroom
2,000 - 2,500 ft2
Fireplace
Central Air Conditioning
Forced Air
$1,199,000
Welcome to your dream home! This new, 4 bedroom,4 washroom home On a extra wide lot, located in this highly sought-after community is perfect for a growing family. As you step inside, you'll be greeted by the grand 9-ft ceilings on the main floor, enhancing the open-concept design and creating a spacious &airy feel throughout. The raised ceiling in the master bedroom adds an extra touch of luxury. The heart of the home is the gourmet kitchen, featuring stunning granite countertops, an undermount sink, and top-of-the-line stainless steel appliances, perfect for both everyday living and entertaining. Every corner of this home exudes elegance, with smooth ceilings throughout the main floor & upgraded designer light fixtures adding a sophisticated touch. The oak staircase adds warmth and beauty, leading you to the second floor where you'll find 4 generously-sized, sun-filled bedrooms. The primary bedroom is a true retreat, offering a spa-like 5-piece ensuite with luxurious finishes, as well as a large walk-in closet. The second bedroom also has its own private 3-piece ,while the other two bedrooms, with raised ceilings, share a stylish 4-piece bathroom. Every bathroom in this home is upgraded with granite countertops &modern finishes. The home has been freshly painted throughout, with rich hardwood flooring that adds warmth and timeless appeal. The coffered ceiling in the living room is an added luxury, making it the perfect place to relax or entertain. Looking for additional space? The basement offers endless possibilities and is ready for you to customize it to your needs, whether that means creating an entertainment space, home gym, or additional bedrooms. Close access to fitness facilities, sports courts, children's play areas, a splash park & scenic trail all just steps away. With convenient access to Hwy 412/407, Hwy 401, GoTrain & convenient shopping. This home truly has it all. Its the perfect blend of luxury, convenience, and family-friendly amenities. (id:61476)
Property Details
|
MLS® Number
|
E12047136 |
|
Property Type
|
Single Family |
|
Community Name
|
Lynde Creek |
|
Amenities Near By
|
Hospital, Park, Place Of Worship, Public Transit |
|
Community Features
|
Community Centre |
|
Parking Space Total
|
4 |
|
Structure
|
Deck, Porch |
Building
|
Bathroom Total
|
4 |
|
Bedrooms Above Ground
|
4 |
|
Bedrooms Total
|
4 |
|
Appliances
|
Water Heater, Water Meter, Blinds, Dryer, Washer, Window Coverings |
|
Basement Development
|
Unfinished |
|
Basement Type
|
N/a (unfinished) |
|
Construction Style Attachment
|
Detached |
|
Cooling Type
|
Central Air Conditioning |
|
Exterior Finish
|
Brick, Stone |
|
Fireplace Present
|
Yes |
|
Foundation Type
|
Unknown |
|
Half Bath Total
|
1 |
|
Heating Fuel
|
Natural Gas |
|
Heating Type
|
Forced Air |
|
Stories Total
|
2 |
|
Size Interior
|
2,000 - 2,500 Ft2 |
|
Type
|
House |
|
Utility Water
|
Municipal Water |
Parking
Land
|
Acreage
|
No |
|
Land Amenities
|
Hospital, Park, Place Of Worship, Public Transit |
|
Sewer
|
Sanitary Sewer |
|
Size Depth
|
103 Ft ,4 In |
|
Size Frontage
|
37 Ft ,1 In |
|
Size Irregular
|
37.1 X 103.4 Ft |
|
Size Total Text
|
37.1 X 103.4 Ft |
Rooms
| Level |
Type |
Length |
Width |
Dimensions |
|
Second Level |
Bedroom 2 |
3.2 m |
3.4 m |
3.2 m x 3.4 m |
|
Second Level |
Bedroom 3 |
3.56 m |
3.56 m |
3.56 m x 3.56 m |
|
Second Level |
Bedroom 4 |
3.15 m |
3.56 m |
3.15 m x 3.56 m |
|
Main Level |
Kitchen |
5.18 m |
3.96 m |
5.18 m x 3.96 m |
|
Main Level |
Great Room |
3.66 m |
5.18 m |
3.66 m x 5.18 m |
|
Main Level |
Dining Room |
3.66 m |
3.96 m |
3.66 m x 3.96 m |
|
Main Level |
Bedroom |
5.18 m |
4.01 m |
5.18 m x 4.01 m |








