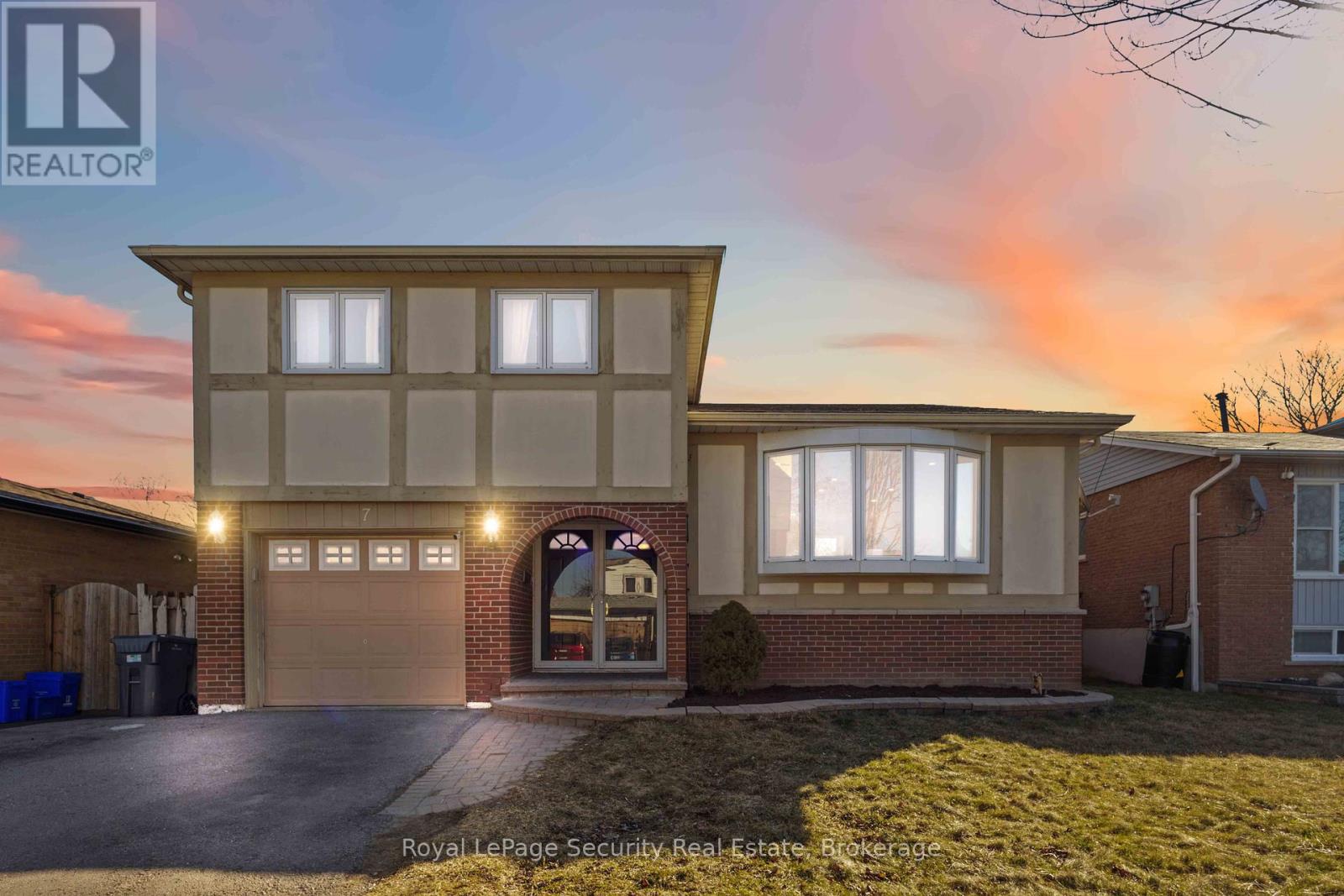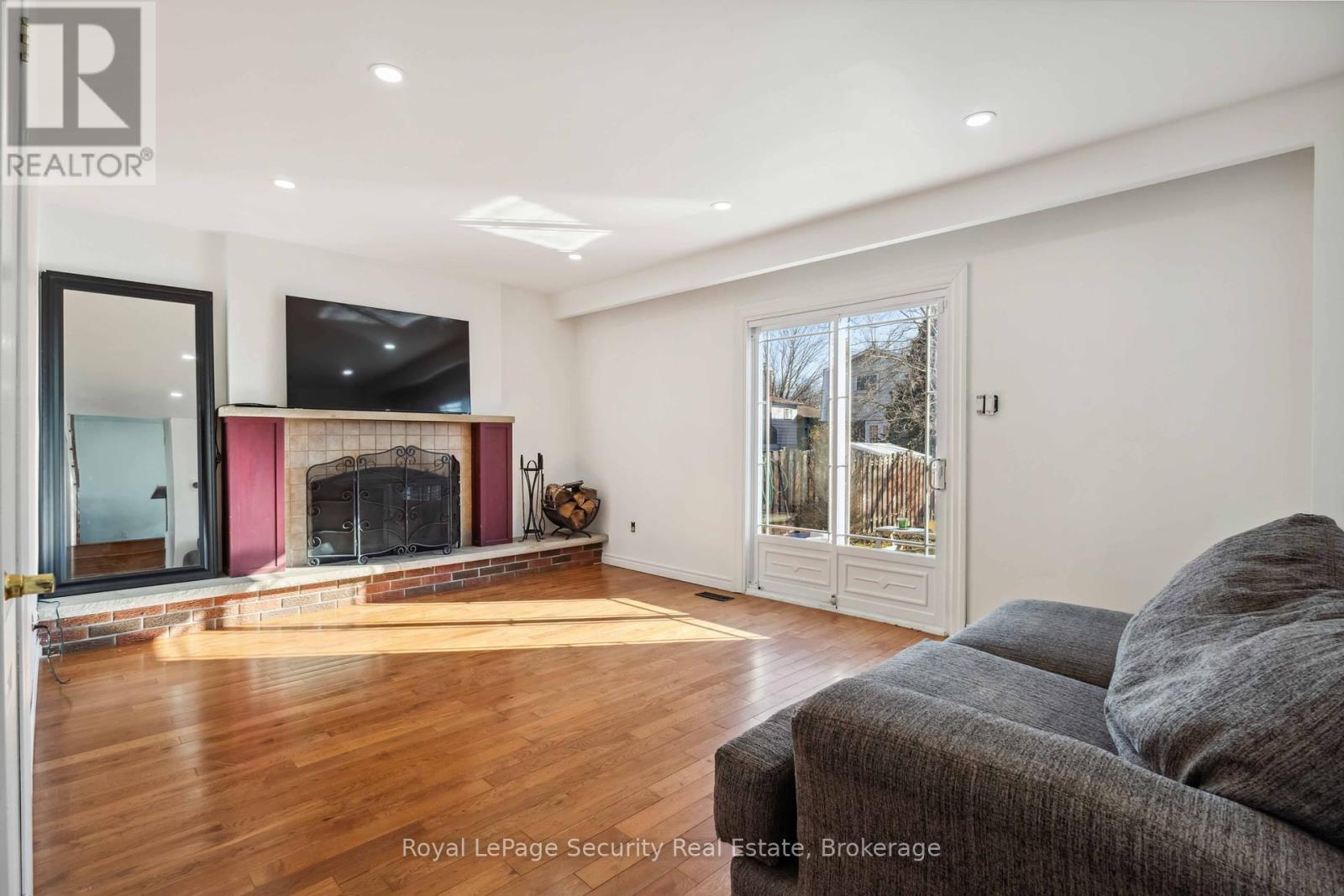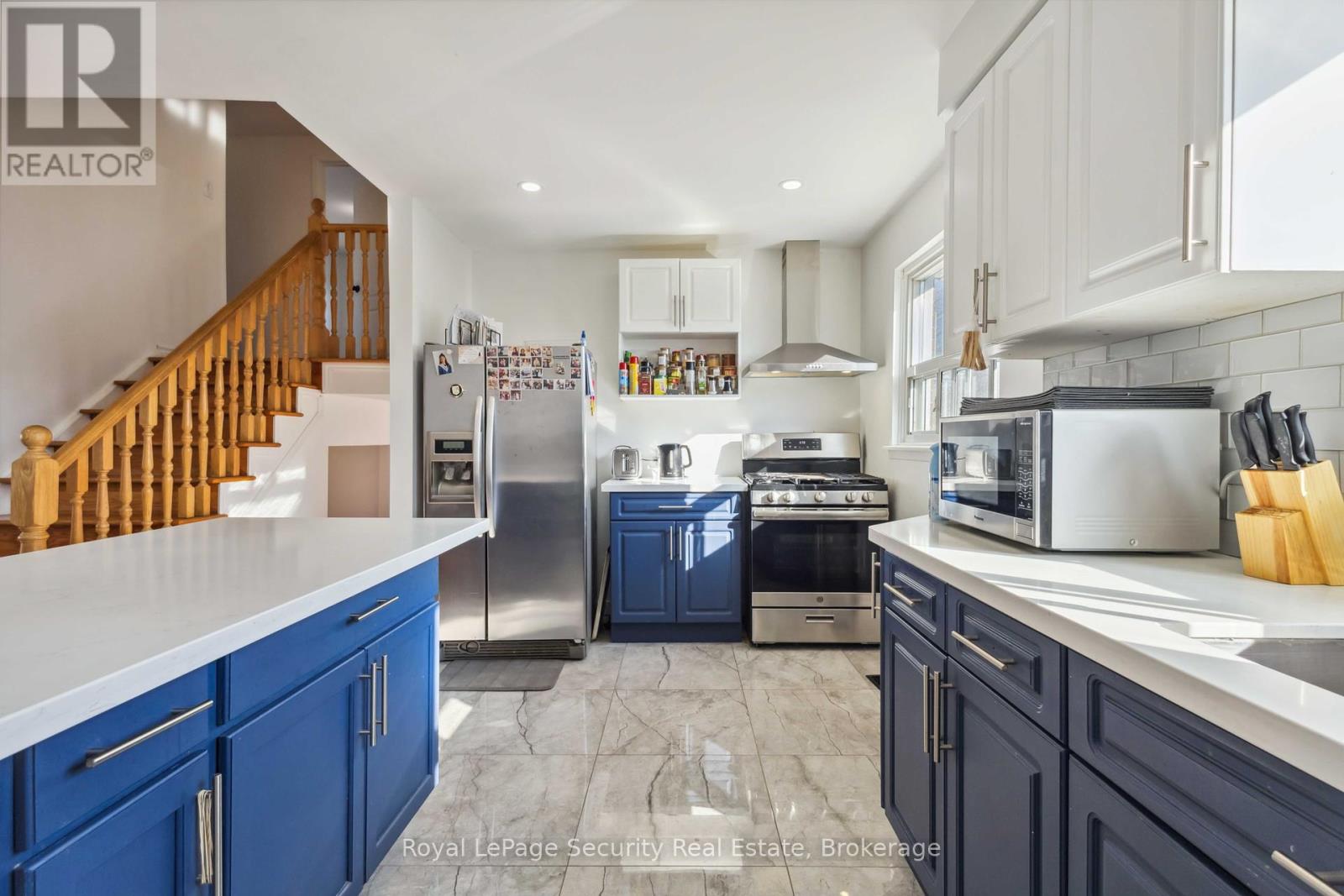7 Chopin Court Whitby, Ontario L1N 6C5
3 Bedroom
2 Bathroom
1,500 - 2,000 ft2
Fireplace
Inground Pool
Central Air Conditioning
Forced Air
$919,900
Location, location, location! Located in the desirable West Lynde. Move in ready side split home, entertainers delight with renovated modern kitchen, open concept main floor/living/dining/kitchen combination. Ground floor family room with fireplace and a walkout to backyard with an inground pool (Summer is just around the corner). 3 bedrooms and 3pc bath upstairs. Basement has rec room with pool table. Large laundry room with storage space. This house is a gem, see pictures and tour! Enjoy!! **EXTRAS: Bonus inground pool, 2pc bath on ground/main floor. Renovated open concept side split. (id:61476)
Open House
This property has open houses!
April
4
Friday
Starts at:
11:30 am
Ends at:1:00 pm
April
6
Sunday
Starts at:
1:00 pm
Ends at:4:00 pm
Property Details
| MLS® Number | E12056054 |
| Property Type | Single Family |
| Community Name | Lynde Creek |
| Amenities Near By | Park, Schools |
| Features | Cul-de-sac, Carpet Free |
| Parking Space Total | 3 |
| Pool Type | Inground Pool |
Building
| Bathroom Total | 2 |
| Bedrooms Above Ground | 3 |
| Bedrooms Total | 3 |
| Age | 31 To 50 Years |
| Appliances | Garage Door Opener Remote(s), Dryer, Hood Fan, Stove, Washer, Refrigerator |
| Basement Development | Finished |
| Basement Type | N/a (finished) |
| Construction Style Attachment | Detached |
| Construction Style Split Level | Sidesplit |
| Cooling Type | Central Air Conditioning |
| Exterior Finish | Brick, Stucco |
| Fireplace Present | Yes |
| Flooring Type | Hardwood |
| Foundation Type | Unknown |
| Half Bath Total | 1 |
| Heating Fuel | Natural Gas |
| Heating Type | Forced Air |
| Size Interior | 1,500 - 2,000 Ft2 |
| Type | House |
| Utility Water | Municipal Water |
Parking
| Attached Garage | |
| Garage |
Land
| Acreage | No |
| Fence Type | Fenced Yard |
| Land Amenities | Park, Schools |
| Sewer | Sanitary Sewer |
| Size Depth | 100 Ft |
| Size Frontage | 47 Ft |
| Size Irregular | 47 X 100 Ft |
| Size Total Text | 47 X 100 Ft |
Rooms
| Level | Type | Length | Width | Dimensions |
|---|---|---|---|---|
| Second Level | Primary Bedroom | 3.49 m | 4.76 m | 3.49 m x 4.76 m |
| Second Level | Bedroom 2 | 3.03 m | 3.79 m | 3.03 m x 3.79 m |
| Second Level | Bedroom 3 | 2.85 m | 3.71 m | 2.85 m x 3.71 m |
| Basement | Recreational, Games Room | 5.14 m | 4.74 m | 5.14 m x 4.74 m |
| Basement | Laundry Room | 3.68 m | 4.83 m | 3.68 m x 4.83 m |
| Main Level | Living Room | 6.23 m | 4.87 m | 6.23 m x 4.87 m |
| Main Level | Dining Room | 4.87 m | 6.23 m | 4.87 m x 6.23 m |
| Main Level | Kitchen | 2.75 m | 4.87 m | 2.75 m x 4.87 m |
| Ground Level | Family Room | 3.7 m | 5.07 m | 3.7 m x 5.07 m |
Contact Us
Contact us for more information
















