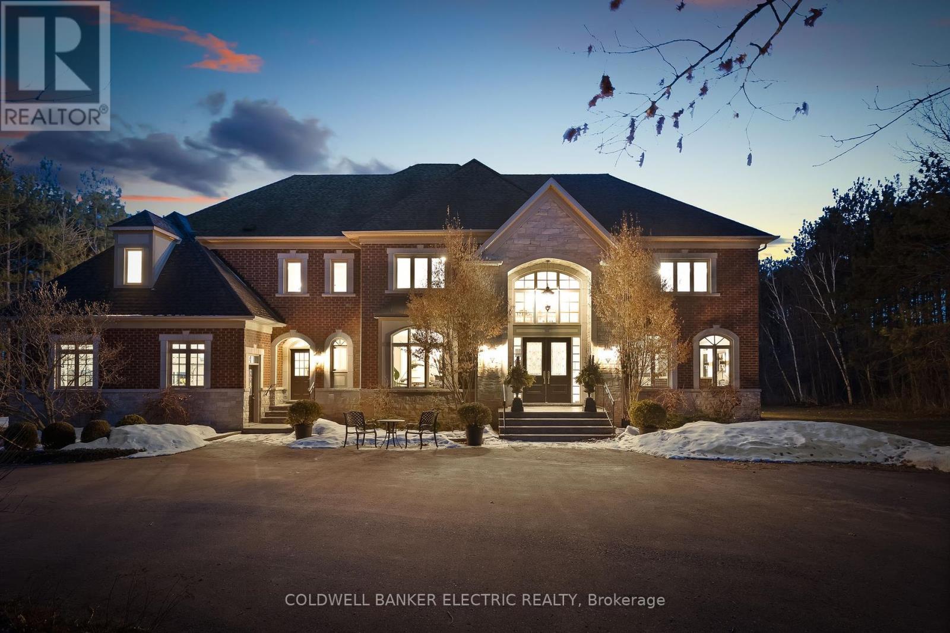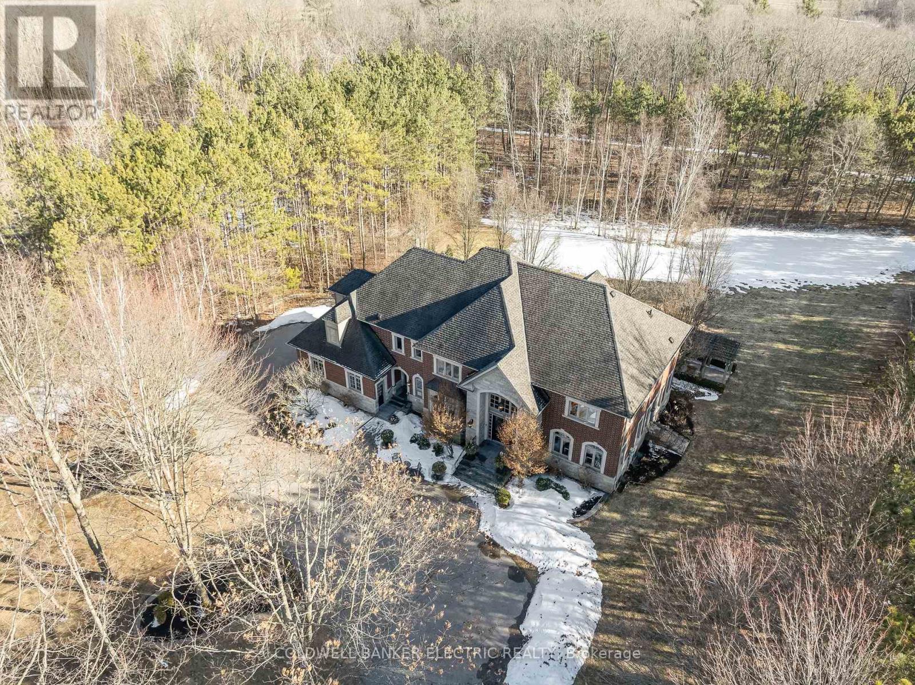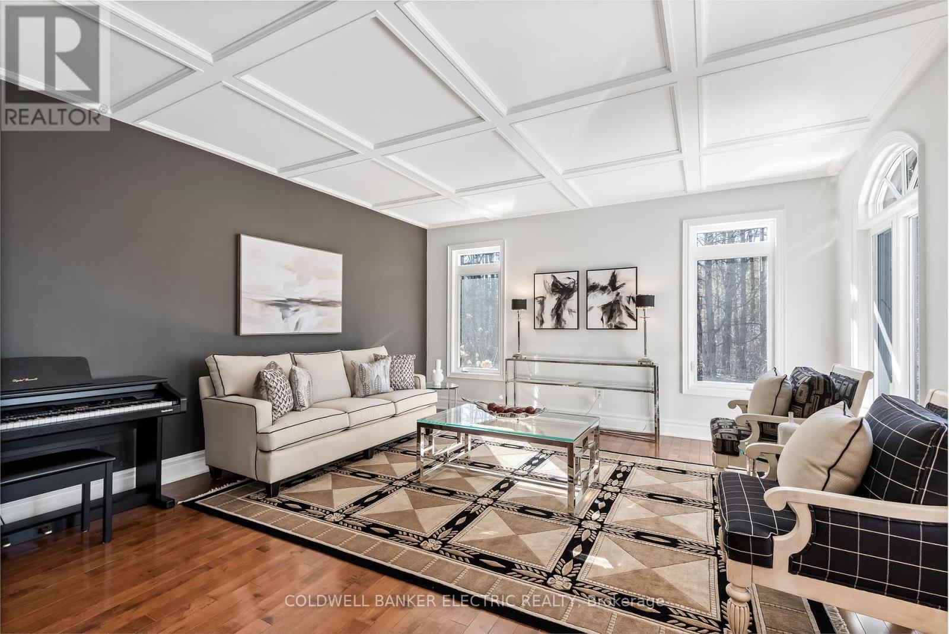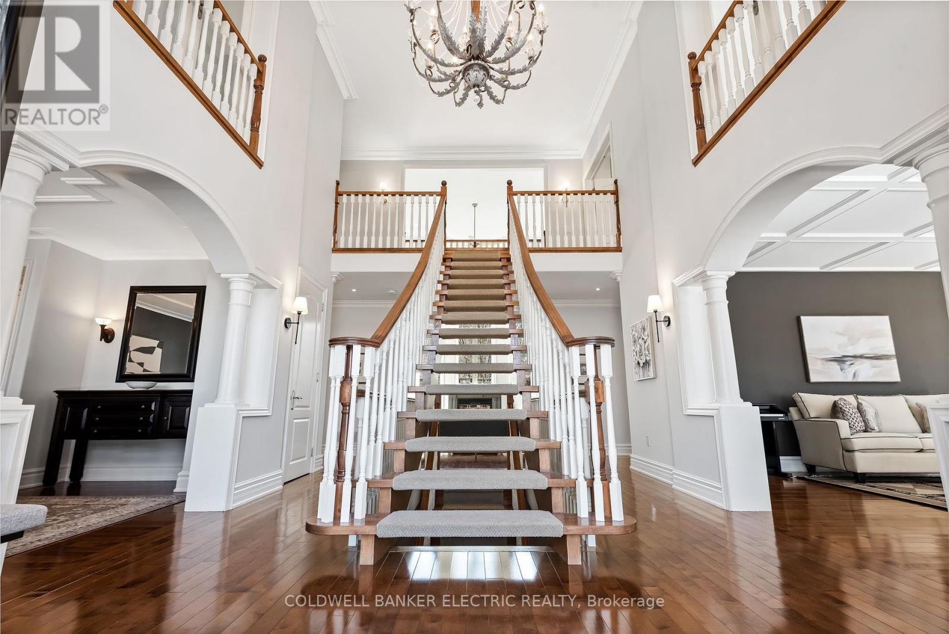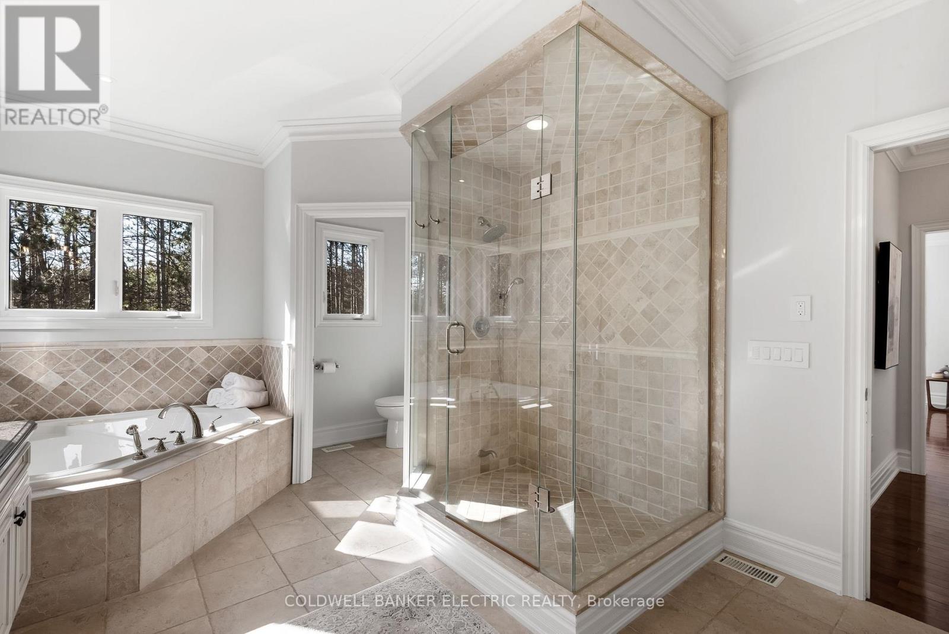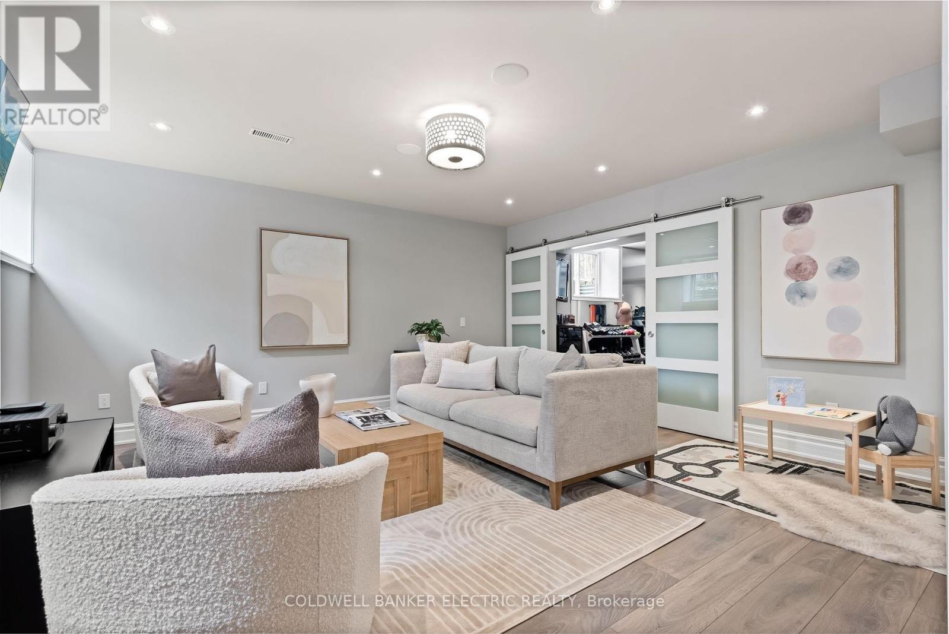7 Bedroom
6 Bathroom
3,500 - 5,000 ft2
Fireplace
Central Air Conditioning, Air Exchanger, Ventilation System
Forced Air
Acreage
Landscaped, Lawn Sprinkler
$3,299,000
5 REASONS YOU'LL LOVE THIS CUSTOM HOME - 1) The GROUNDS - Nestled on 2+ acres of picturesque land, this estate blends elegance with endless possibilities. Mature pear trees and lush, low maintenance perennial gardens frame an expansive patio with cedar pergolas perfect for entertaining. A large private lawn offers space to further customize your outdoor oasis, whether it's a luxurious pool, a sports court, or more. 2) The KITCHEN - The heart of the home features a stunning maple kitchen with a painted finish, designed for both style and function. Ample storage, pullouts, and pot drawers ensure effortless organization. The spacious layout is perfect for entertaining, with room for two chefs to prepare meals. Just off the kitchen, a sunroom invites you to sip morning coffee while enjoying serene backyard views. 3) The BASEMENT - A home within a home, the finished basement boasts tall 8'6" ceilings, a second kitchen, a 4-piece bath, and private garage access, making it ideal for extended family or a nanny. A dedicated gym offers the convenience of working out without leaving home. With its generous layout, this lower level provides both independence and comfort. 4) The LUXURY FEATURES - Timeless elegance meets modern luxury throughout. A breathtaking Scarlett O'Hara maple staircase with open risers serves as a stunning focal point, beautifully open to the basement. Heated floors in multiple bathrooms add everyday indulgence, while a built-in intercom system keeps you effortlessly connected. Two stately fireplaces cast warmth and charm in this magnificent home. 5) The GREAT ROOM - Designed to impress, the grand great room boasts soaring 19' ceilings, classic wainscoting, and a stunning fireplace perfect for both entertaining and intimate moments. Large windows frame breathtaking backyard views, seamlessly blending indoor and outdoor living! DON'T MISS THIS RARE OPPORTUNITY! TOUR THIS STUNNING HOME ON A SPRAWLING 2+ ACRE LOT BEFORE IT'S GONE! (id:61476)
Property Details
|
MLS® Number
|
N12061007 |
|
Property Type
|
Single Family |
|
Community Name
|
Rural Uxbridge |
|
Amenities Near By
|
Ski Area |
|
Community Features
|
School Bus |
|
Equipment Type
|
None |
|
Features
|
Cul-de-sac, Irregular Lot Size, Lighting, Carpet Free, Sump Pump |
|
Parking Space Total
|
13 |
|
Rental Equipment Type
|
None |
|
Structure
|
Patio(s), Shed |
Building
|
Bathroom Total
|
6 |
|
Bedrooms Above Ground
|
6 |
|
Bedrooms Below Ground
|
1 |
|
Bedrooms Total
|
7 |
|
Age
|
16 To 30 Years |
|
Amenities
|
Fireplace(s), Separate Heating Controls |
|
Appliances
|
Garage Door Opener Remote(s), Oven - Built-in, Central Vacuum, Range, Intercom, Water Heater, Water Purifier, Water Softener, Water Treatment, Cooktop, Dishwasher, Dryer, Microwave, Oven, Washer, Whirlpool, Refrigerator |
|
Basement Development
|
Finished |
|
Basement Features
|
Walk-up |
|
Basement Type
|
N/a (finished) |
|
Construction Status
|
Insulation Upgraded |
|
Construction Style Attachment
|
Detached |
|
Cooling Type
|
Central Air Conditioning, Air Exchanger, Ventilation System |
|
Exterior Finish
|
Brick, Stone |
|
Fire Protection
|
Alarm System, Monitored Alarm, Security System, Smoke Detectors |
|
Fireplace Present
|
Yes |
|
Flooring Type
|
Hardwood, Tile, Laminate, Slate |
|
Foundation Type
|
Concrete, Poured Concrete |
|
Half Bath Total
|
1 |
|
Heating Fuel
|
Natural Gas |
|
Heating Type
|
Forced Air |
|
Stories Total
|
2 |
|
Size Interior
|
3,500 - 5,000 Ft2 |
|
Type
|
House |
|
Utility Water
|
Drilled Well |
Parking
Land
|
Acreage
|
Yes |
|
Land Amenities
|
Ski Area |
|
Landscape Features
|
Landscaped, Lawn Sprinkler |
|
Sewer
|
Septic System |
|
Size Irregular
|
205.9 X 408.8 Acre ; Trapezoidal With Concaved Frontage |
|
Size Total Text
|
205.9 X 408.8 Acre ; Trapezoidal With Concaved Frontage|2 - 4.99 Acres |
|
Zoning Description
|
R1 |
Rooms
| Level |
Type |
Length |
Width |
Dimensions |
|
Second Level |
Bedroom 5 |
3.99 m |
5.53 m |
3.99 m x 5.53 m |
|
Second Level |
Bathroom |
4.75 m |
3.44 m |
4.75 m x 3.44 m |
|
Second Level |
Bathroom |
4.08 m |
4.57 m |
4.08 m x 4.57 m |
|
Second Level |
Bathroom |
2.37 m |
2.53 m |
2.37 m x 2.53 m |
|
Second Level |
Bathroom |
1.67 m |
3.27 m |
1.67 m x 3.27 m |
|
Second Level |
Primary Bedroom |
5.15 m |
4.83 m |
5.15 m x 4.83 m |
|
Second Level |
Bedroom 2 |
6.87 m |
6.67 m |
6.87 m x 6.67 m |
|
Second Level |
Bedroom 3 |
4.76 m |
4.19 m |
4.76 m x 4.19 m |
|
Second Level |
Bedroom 4 |
3.21 m |
4.83 m |
3.21 m x 4.83 m |
|
Basement |
Kitchen |
5.04 m |
3.86 m |
5.04 m x 3.86 m |
|
Basement |
Living Room |
4.19 m |
3.67 m |
4.19 m x 3.67 m |
|
Basement |
Exercise Room |
4.64 m |
5.7 m |
4.64 m x 5.7 m |
|
Basement |
Family Room |
4.59 m |
4.86 m |
4.59 m x 4.86 m |
|
Basement |
Utility Room |
7.83 m |
8.62 m |
7.83 m x 8.62 m |
|
Basement |
Other |
4.43 m |
5.12 m |
4.43 m x 5.12 m |
|
Basement |
Cold Room |
2.73 m |
1.83 m |
2.73 m x 1.83 m |
|
Basement |
Bathroom |
2.57 m |
1.99 m |
2.57 m x 1.99 m |
|
Ground Level |
Kitchen |
4.15 m |
6.01 m |
4.15 m x 6.01 m |
|
Ground Level |
Eating Area |
3.15 m |
5.4 m |
3.15 m x 5.4 m |
|
Ground Level |
Foyer |
4.12 m |
2.18 m |
4.12 m x 2.18 m |
|
Ground Level |
Mud Room |
1.85 m |
3.67 m |
1.85 m x 3.67 m |
|
Ground Level |
Laundry Room |
1.68 m |
2.84 m |
1.68 m x 2.84 m |
|
Ground Level |
Office |
4.76 m |
3.51 m |
4.76 m x 3.51 m |
|
Ground Level |
Solarium |
4.3 m |
4.31 m |
4.3 m x 4.31 m |
|
Ground Level |
Great Room |
5.04 m |
5.86 m |
5.04 m x 5.86 m |
|
Ground Level |
Dining Room |
3.99 m |
5.44 m |
3.99 m x 5.44 m |
|
Ground Level |
Living Room |
5.1 m |
4.83 m |
5.1 m x 4.83 m |
Utilities


