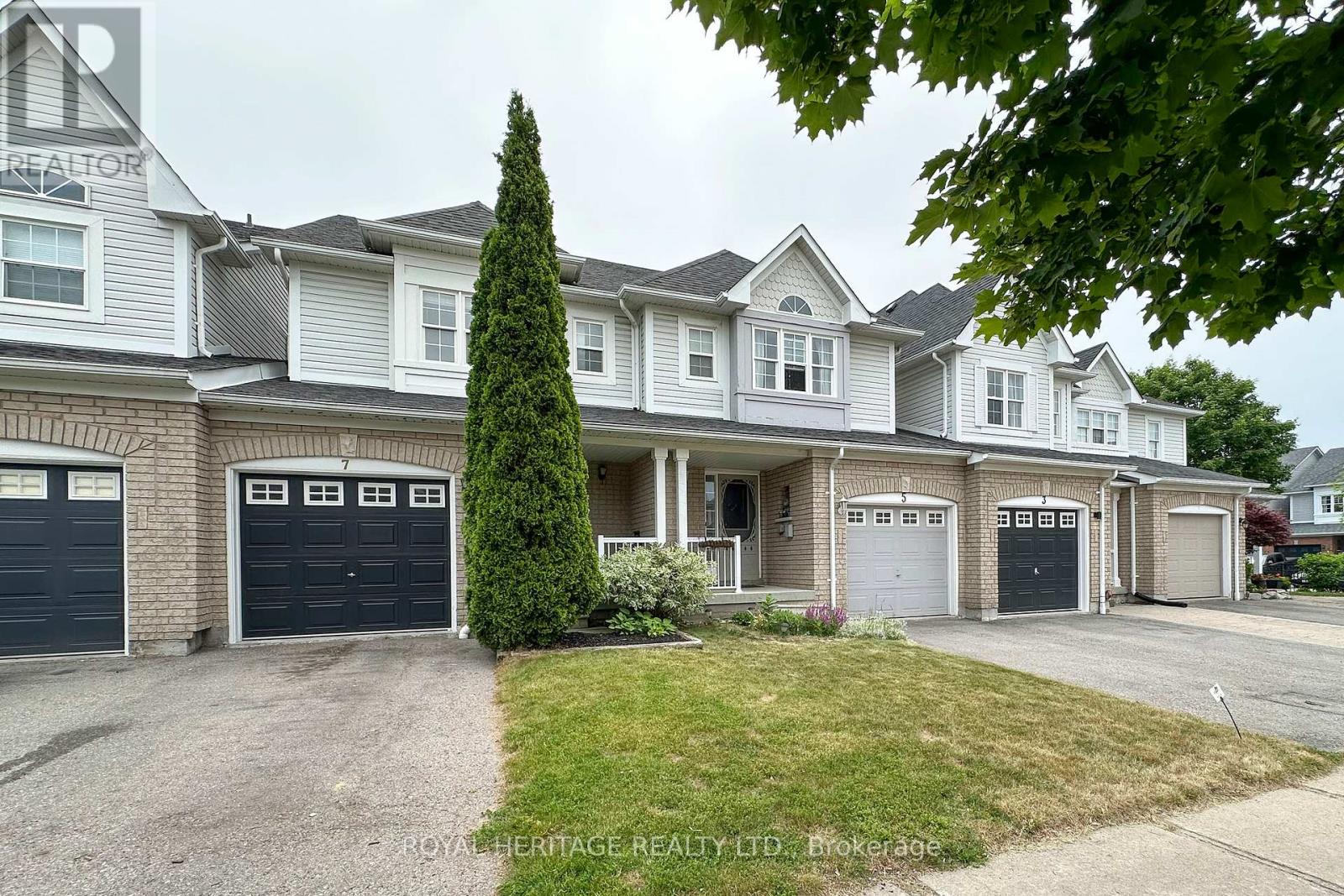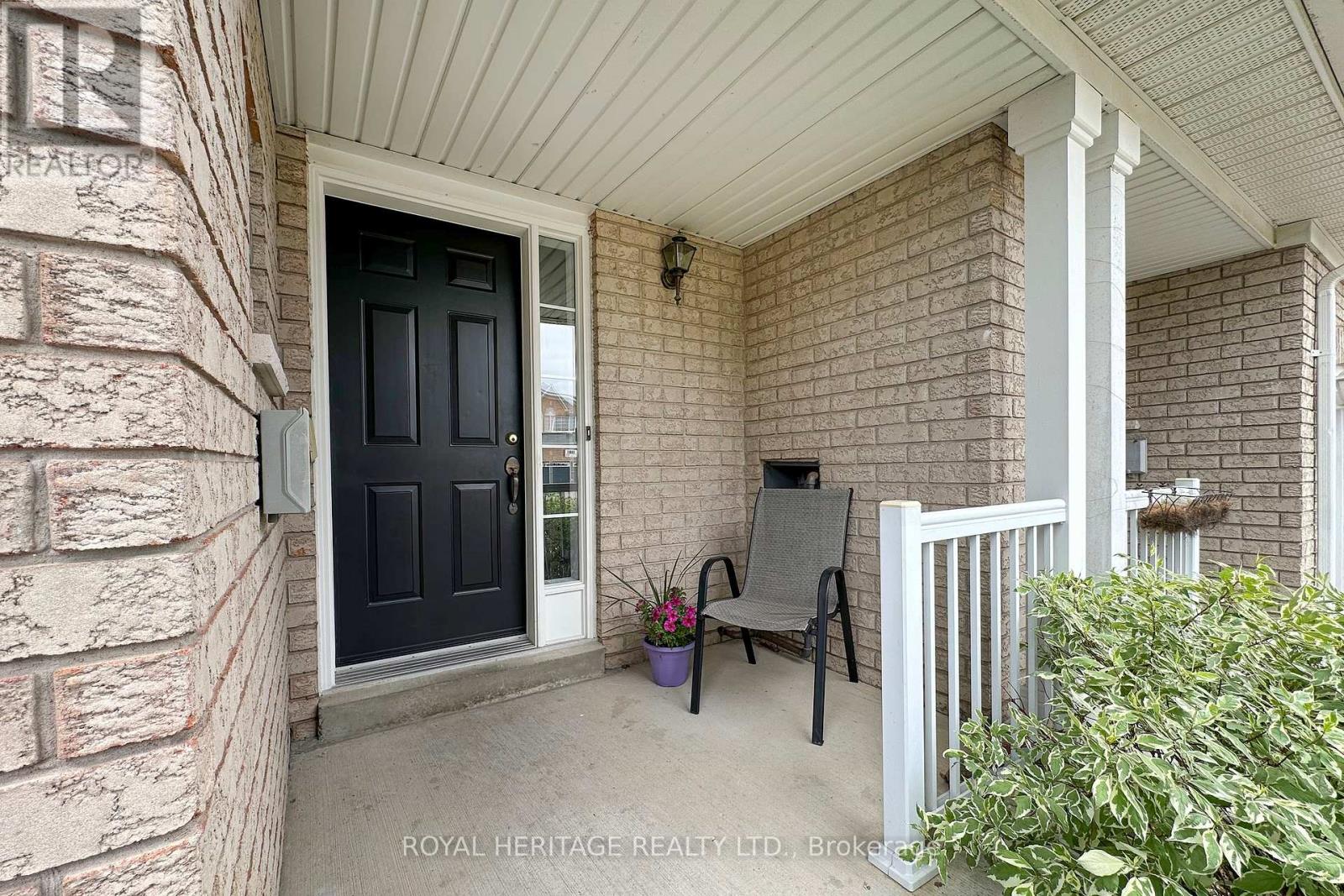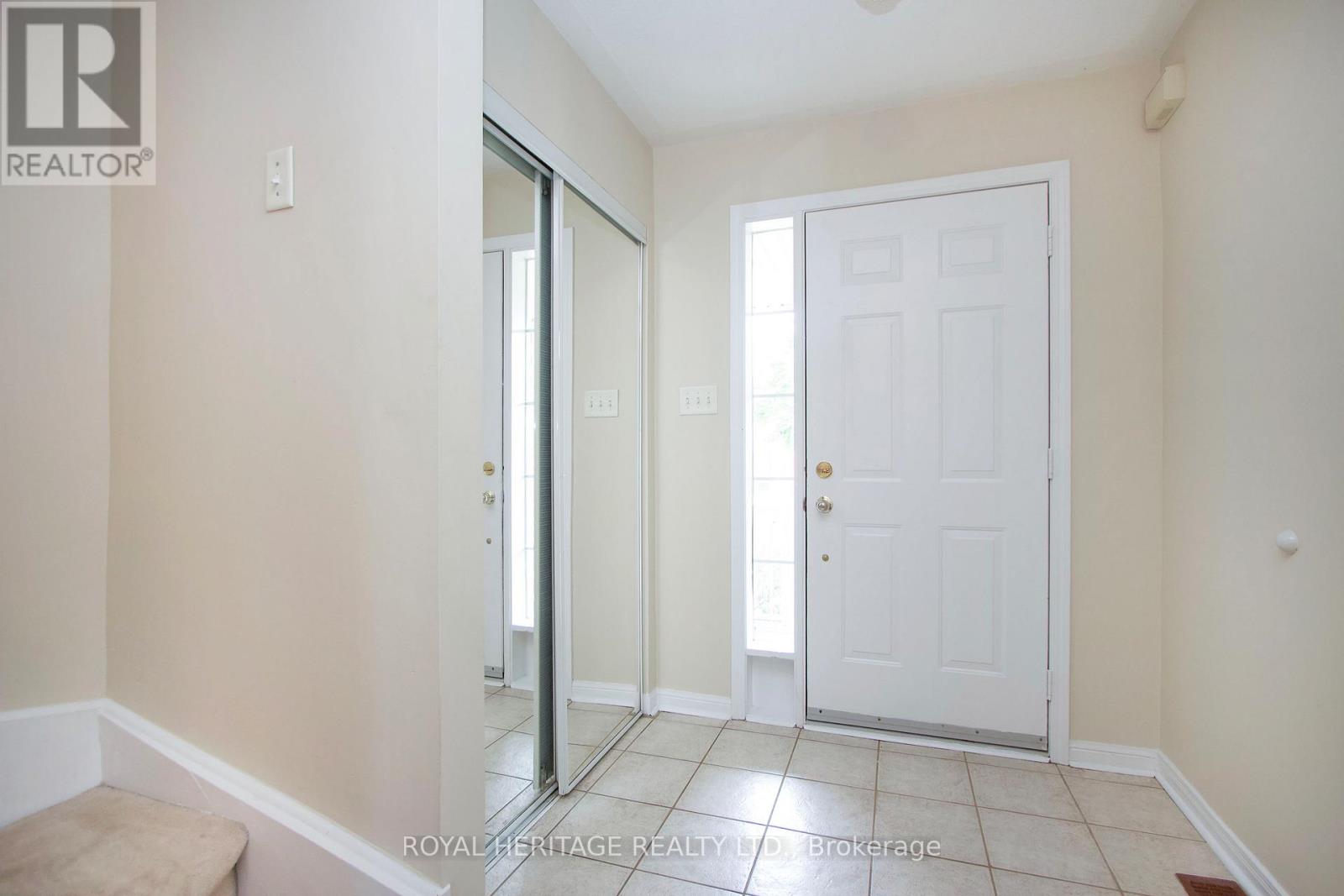3 Bedroom
2 Bathroom
1,100 - 1,500 ft2
Central Air Conditioning
Forced Air
$749,000
Look No Further!! This Freehold 3Br Townhome Located In A Desirable Area Of North Whitby Checks Off All The Boxes..And Then Some!! Enter This Open Concept Main Floor With Direct Entry Into Your 1 Car Attached Garage That Has Direct Access To Your Fully Fenced Backyard. The Open Concept Living Space Flows Into Kitchen & Eating Area With A Walkout To Your Custom Private Deck For BBQ's And Lounging, With Stairs Leading You To The Beautiful Backyard. Convenient Powder Room On Main Flr. Upstairs Offers Bright & Generous Size Bedrooms With A Shared 4 Pc Semi Ensuite. Washer & Dryer Located On Lower Level With A Full Untouched Basement Waiting For Your Plans, Complete With Bathroom Rough In. Conveniently Located Close To Shops, Schools, Transit, Parks & Recreation Ctre. (id:61476)
Property Details
|
MLS® Number
|
E12231776 |
|
Property Type
|
Single Family |
|
Community Name
|
Taunton North |
|
Amenities Near By
|
Park, Public Transit, Schools |
|
Community Features
|
Community Centre |
|
Parking Space Total
|
2 |
Building
|
Bathroom Total
|
2 |
|
Bedrooms Above Ground
|
3 |
|
Bedrooms Total
|
3 |
|
Age
|
16 To 30 Years |
|
Appliances
|
Dishwasher, Dryer, Stove, Washer, Window Coverings, Refrigerator |
|
Basement Type
|
Full |
|
Construction Style Attachment
|
Attached |
|
Cooling Type
|
Central Air Conditioning |
|
Exterior Finish
|
Brick, Vinyl Siding |
|
Flooring Type
|
Laminate, Ceramic, Carpeted |
|
Foundation Type
|
Unknown |
|
Half Bath Total
|
1 |
|
Heating Fuel
|
Natural Gas |
|
Heating Type
|
Forced Air |
|
Stories Total
|
2 |
|
Size Interior
|
1,100 - 1,500 Ft2 |
|
Type
|
Row / Townhouse |
|
Utility Water
|
Municipal Water |
Parking
Land
|
Acreage
|
No |
|
Fence Type
|
Fenced Yard |
|
Land Amenities
|
Park, Public Transit, Schools |
|
Sewer
|
Sanitary Sewer |
|
Size Depth
|
114 Ft ,9 In |
|
Size Frontage
|
19 Ft ,8 In |
|
Size Irregular
|
19.7 X 114.8 Ft |
|
Size Total Text
|
19.7 X 114.8 Ft |
Rooms
| Level |
Type |
Length |
Width |
Dimensions |
|
Second Level |
Primary Bedroom |
4.31 m |
3.96 m |
4.31 m x 3.96 m |
|
Second Level |
Bedroom 2 |
2.57 m |
3.04 m |
2.57 m x 3.04 m |
|
Second Level |
Bedroom 3 |
2.44 m |
2.74 m |
2.44 m x 2.74 m |
|
Main Level |
Living Room |
3.96 m |
4.3 m |
3.96 m x 4.3 m |
|
Main Level |
Kitchen |
2.25 m |
2.74 m |
2.25 m x 2.74 m |
|
Main Level |
Eating Area |
2.1 m |
2.74 m |
2.1 m x 2.74 m |






















