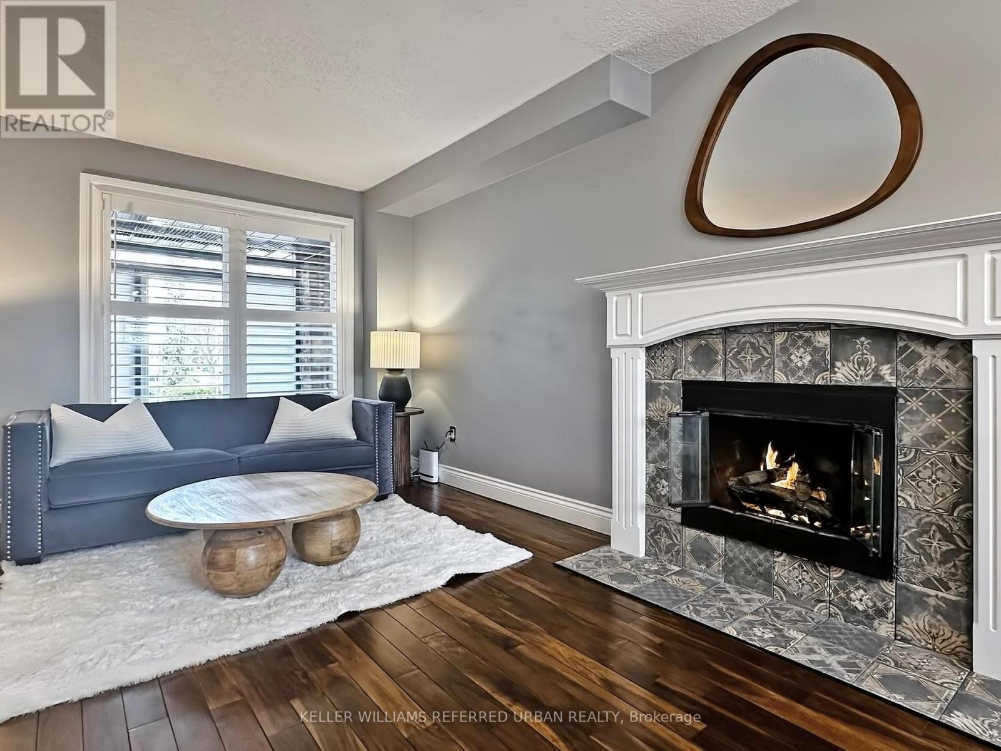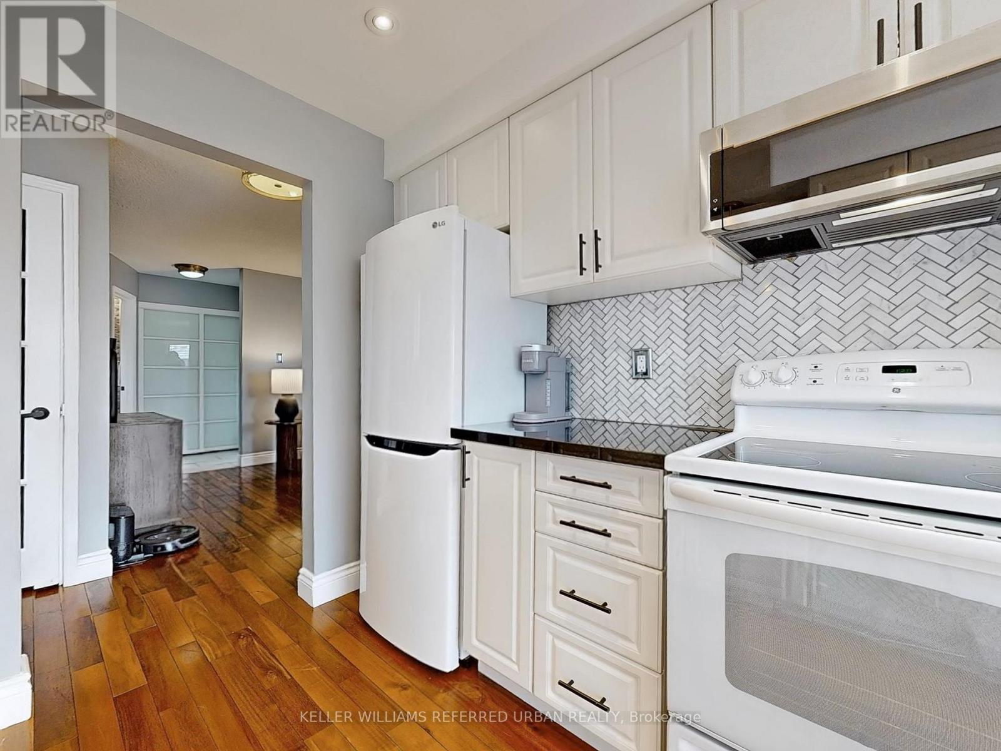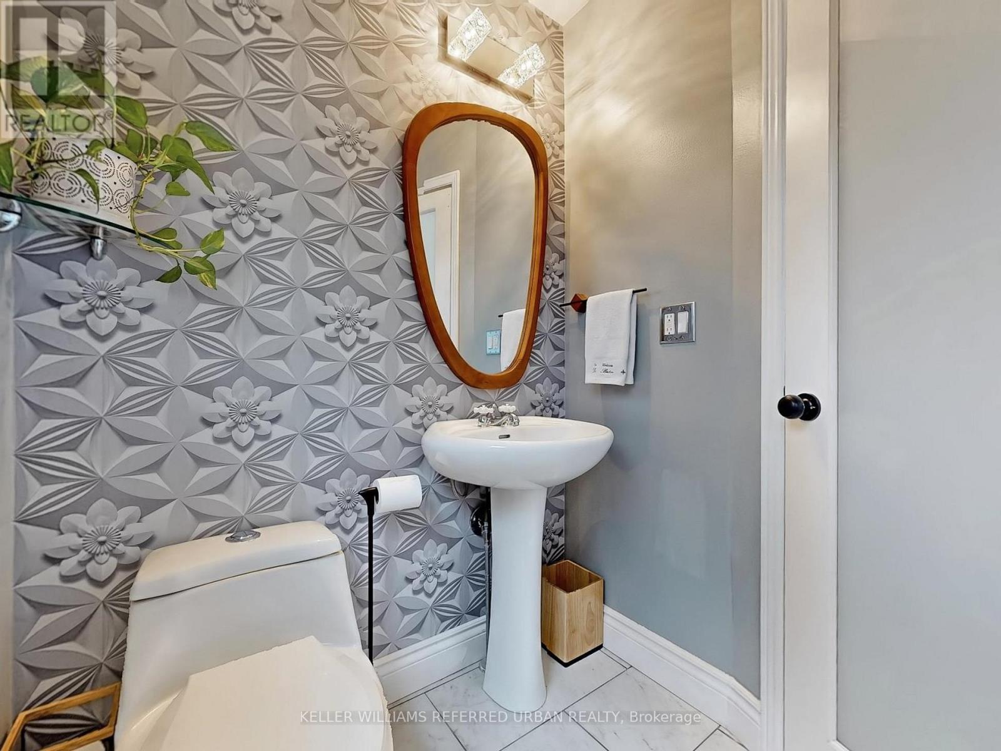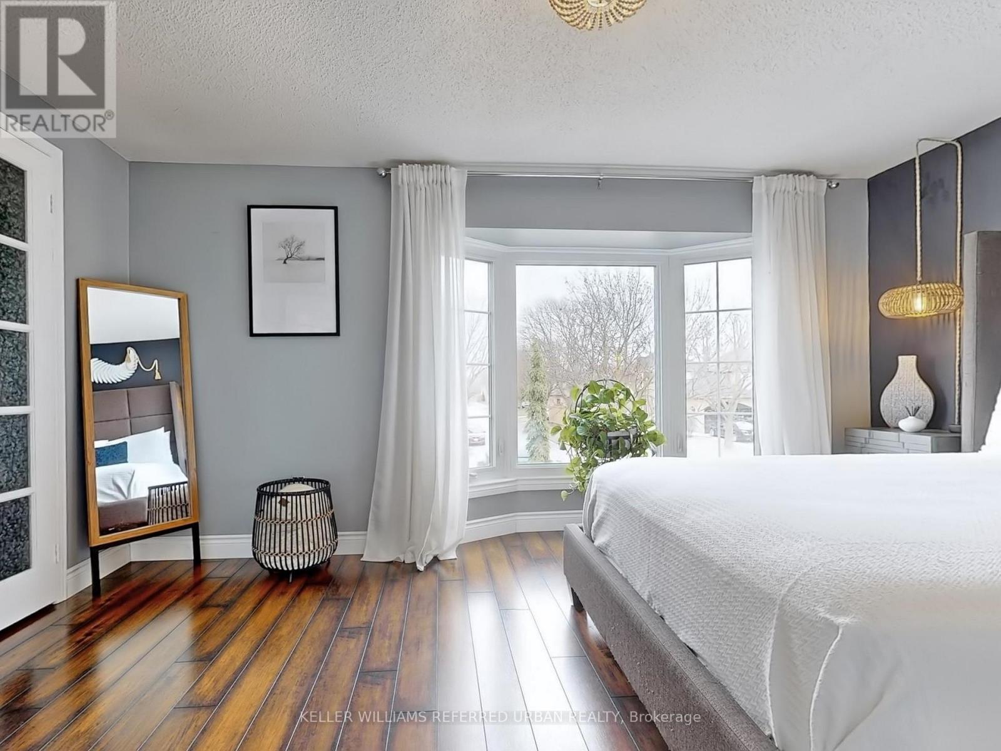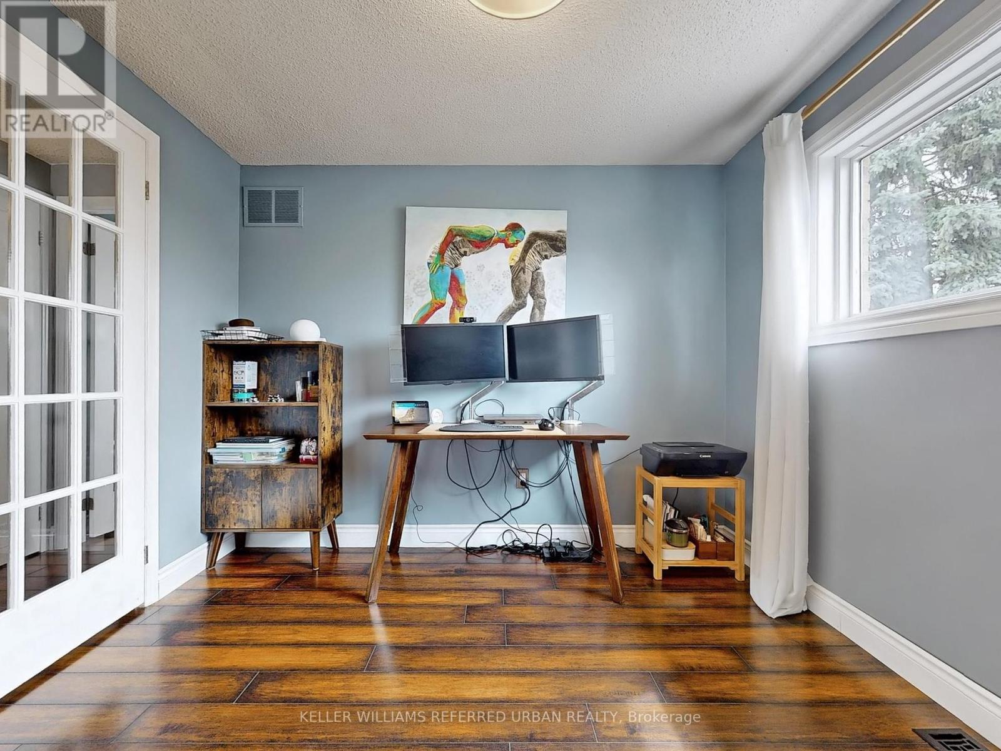7 Millington Crescent Ajax, Ontario L1T 1R1
$779,000
A True Gem of Pride and Craftsmanship! Step Into This Impeccably Maintained Detached Home, where Quality Upgrades, Thoughtful Enhancements and True Pride of Ownership Shine Throughout. Featuring a Brand New 25-Year Architectural Shingle Roof (2024), High-Efficiency Heat Pump (2024), New Humidifier (2024), Upgraded Furnace, and R60 Attic Insulation (2024). This Home has been Upgraded for Long-Lasting Comfort and Efficiency. Recent Exterior Enhancements Include 5-Inch Eavestroughs and Downspouts (2023) and New Deck Boards (2022). The Platinum-Series Windows (2018), Backed By a Lifetime Warranty, Offering Both Durability and Peace of Mind. Inside, the Home Boasts Luxurious Brazilian Hardwood Floors, a Solid Oak Staircase, Granite Countertops, California Shutters, Multiple Designer Lighting from West Elm, and Updated Spa-Like Bathrooms. Warm Up by One of the Cozy Gas Fireplaces or Entertain in Elegant, Light-Filled Spaces. Enjoy 10% Annual Savings in Energy Costs, Thanks to the Efficient New Systems. $2094 (2024) of Combined Gas and Electricity Bills Down From $2306 (2023). Nestled in a Family-Friendly Neighborhood, this Home is Just a Short Walk to Schools (Under 10 Minutes) and a Quick 3-Minute Walk to Grocery Stores, Restaurants, Parks, and a Vibrant Community Center. With a Bus Stop Steps Away, and Ajax GO Station and Highway 401 Under 5 Minutes Away, Commuting is a Breeze. Truly a Move-In Ready Home! (id:61476)
Open House
This property has open houses!
2:00 pm
Ends at:4:00 pm
2:00 pm
Ends at:4:00 pm
Property Details
| MLS® Number | E12076984 |
| Property Type | Single Family |
| Neigbourhood | Westney Heights |
| Community Name | Central |
| Amenities Near By | Public Transit, Schools |
| Community Features | Community Centre |
| Parking Space Total | 5 |
| Structure | Deck, Porch |
Building
| Bathroom Total | 2 |
| Bedrooms Above Ground | 3 |
| Bedrooms Total | 3 |
| Amenities | Fireplace(s) |
| Appliances | Water Heater - Tankless, Dishwasher, Dryer, Stove, Washer, Window Coverings, Refrigerator |
| Basement Development | Finished |
| Basement Type | Full (finished) |
| Construction Style Attachment | Detached |
| Cooling Type | Central Air Conditioning |
| Exterior Finish | Brick |
| Fireplace Present | Yes |
| Fireplace Total | 2 |
| Flooring Type | Hardwood, Laminate |
| Foundation Type | Block |
| Half Bath Total | 1 |
| Heating Fuel | Natural Gas |
| Heating Type | Heat Pump |
| Stories Total | 2 |
| Size Interior | 1,100 - 1,500 Ft2 |
| Type | House |
| Utility Water | Municipal Water |
Parking
| Garage |
Land
| Acreage | No |
| Fence Type | Fenced Yard |
| Land Amenities | Public Transit, Schools |
| Landscape Features | Landscaped |
| Sewer | Sanitary Sewer |
| Size Depth | 103 Ft |
| Size Frontage | 30 Ft |
| Size Irregular | 30 X 103 Ft |
| Size Total Text | 30 X 103 Ft |
Rooms
| Level | Type | Length | Width | Dimensions |
|---|---|---|---|---|
| Second Level | Primary Bedroom | 4.54 m | 3.28 m | 4.54 m x 3.28 m |
| Second Level | Bedroom 2 | 3.15 m | 2.77 m | 3.15 m x 2.77 m |
| Second Level | Bedroom 3 | 2.86 m | 2.82 m | 2.86 m x 2.82 m |
| Basement | Recreational, Games Room | 7 m | 4.82 m | 7 m x 4.82 m |
| Main Level | Living Room | 4.56 m | 3.54 m | 4.56 m x 3.54 m |
| Main Level | Dining Room | 3.45 m | 3.13 m | 3.45 m x 3.13 m |
| Main Level | Kitchen | 2.44 m | 2.46 m | 2.44 m x 2.46 m |
| Main Level | Eating Area | 2.55 m | 2.2 m | 2.55 m x 2.2 m |
Contact Us
Contact us for more information








