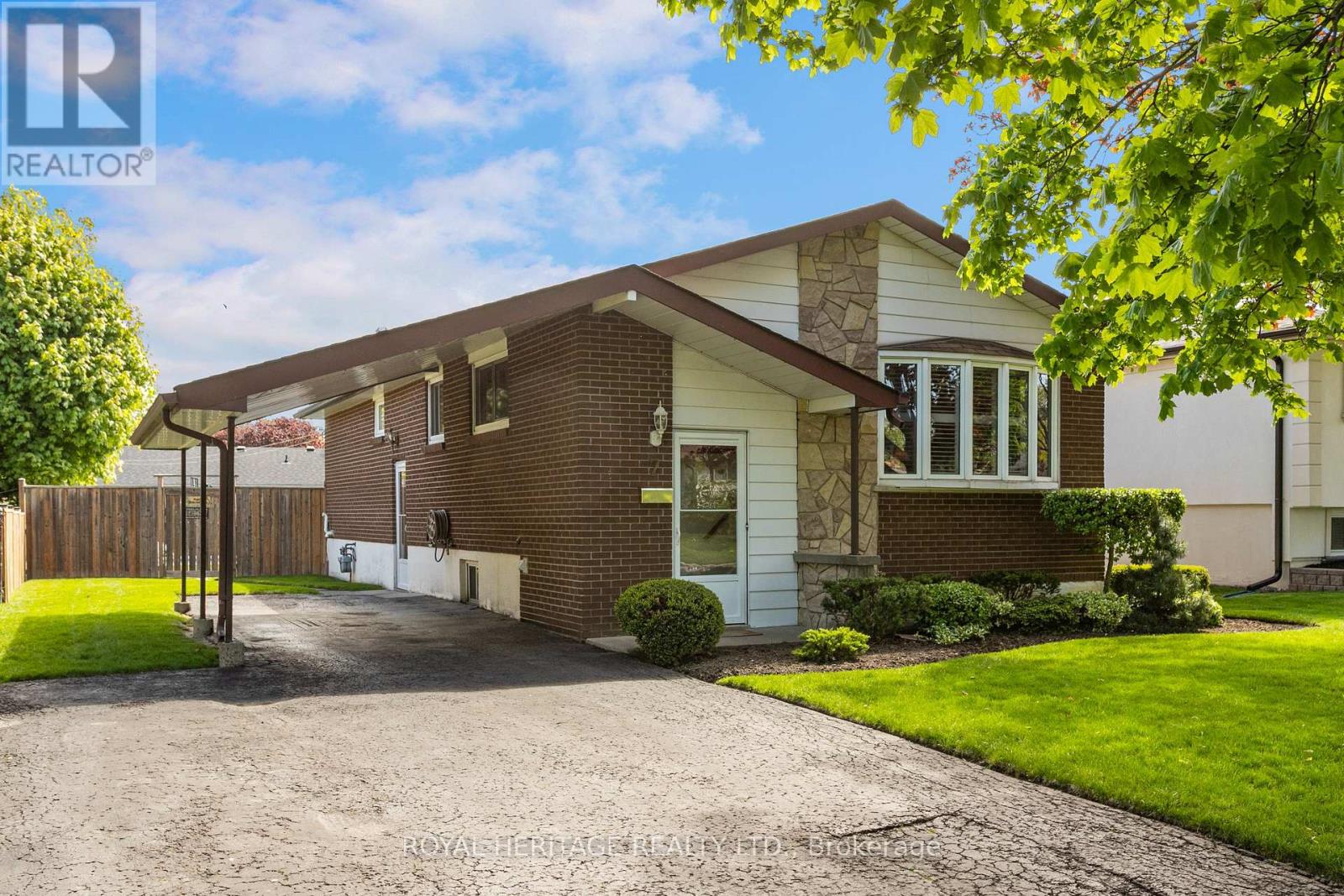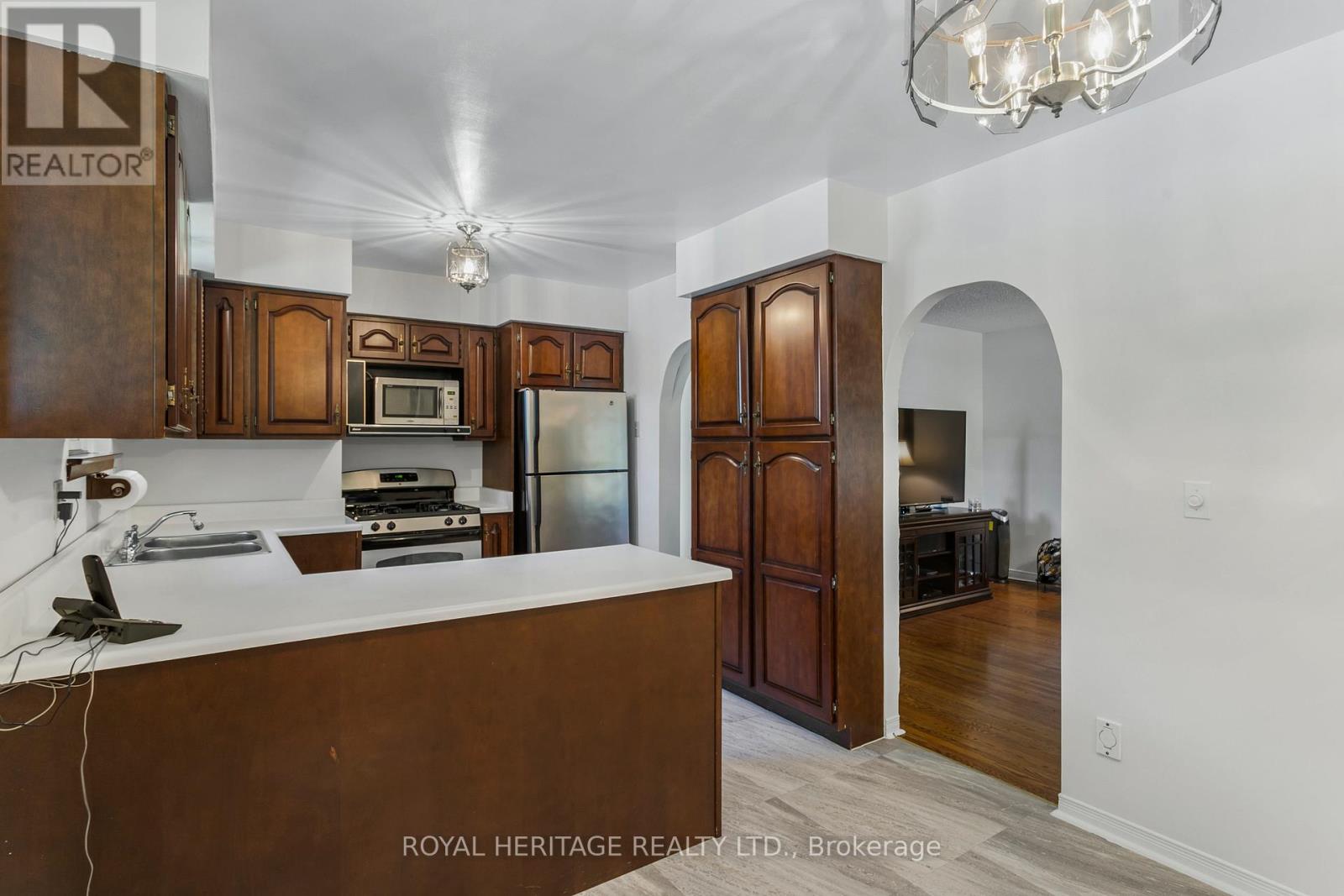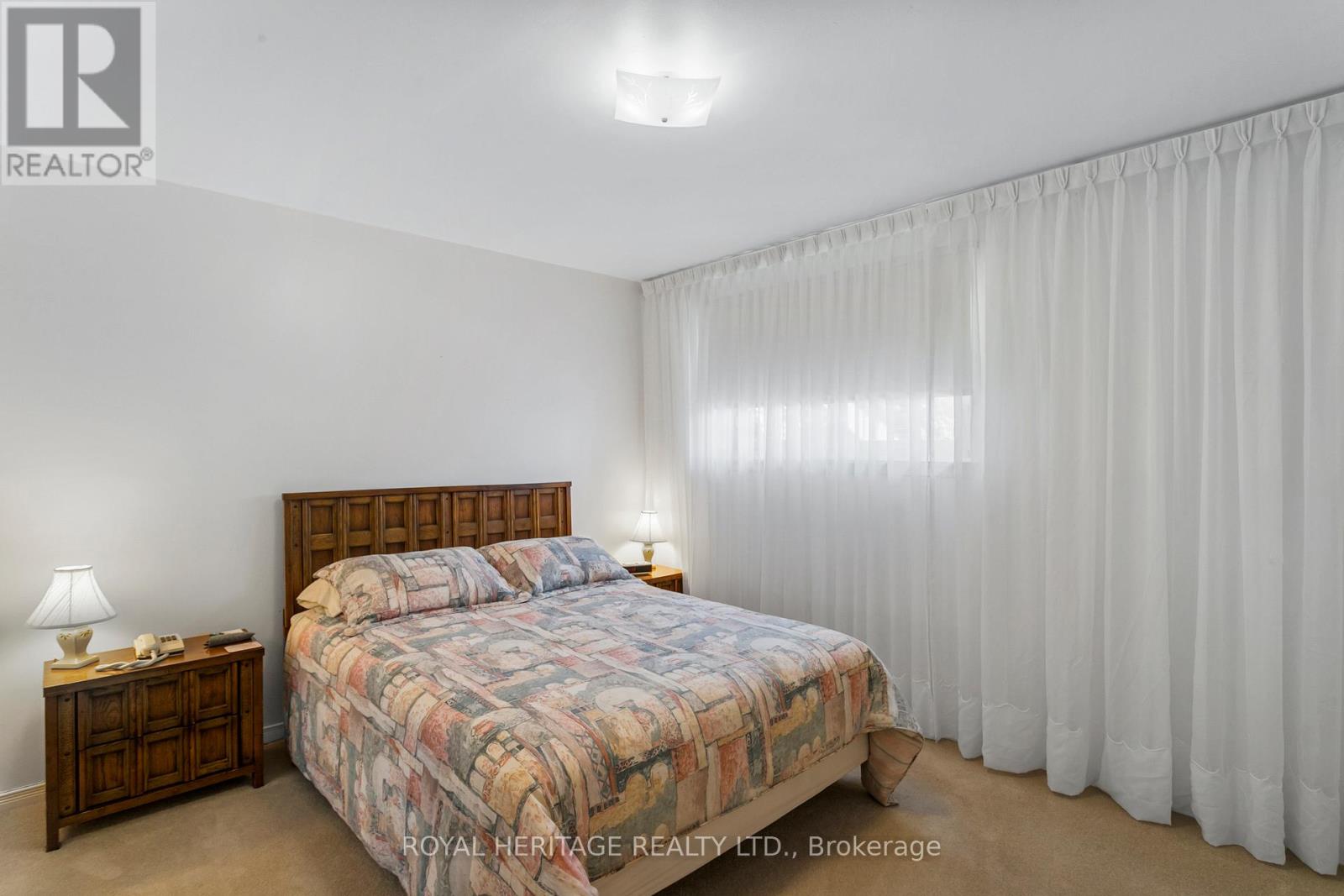4 Bedroom
2 Bathroom
1,100 - 1,500 ft2
Raised Bungalow
Inground Pool
Central Air Conditioning
Forced Air
Landscaped
$839,000
Welcome to your dream Staycation Home! Lovingly maintained by the original owner, this home features a stunning backyard oasis with an inground pool, spacious patio, and complete privacy perfect for relaxing or entertaining without ever leaving home. The main floor boasts three generously sized bedrooms, perfect for family living or hosting guests.The windows have been upgraded, along with newer storm and screen doors. A sliding glass door from the basement provides easy access to the pool area, and the yard is fully fenced for privacy and security. The furnace and air conditioning have all been professionally serviced and maintained including May 2025, ensuring reliable and efficient operation. Nestled in a highly sought-after family neighbourhood and only 5 minutes from the shores of Lake Ontario, this home sits on an impressive 50.05 x 125.16 ft lot, offering plenty of space for outdoor activities and an oversized driveway for ample parking. Close to GO Train for easy commuting, Shops, Carruther's School and Hospital. Dont miss your chance to own this exceptional home and make every day feel like a getaway! (id:61476)
Property Details
|
MLS® Number
|
E12166457 |
|
Property Type
|
Single Family |
|
Community Name
|
South East |
|
Amenities Near By
|
Schools, Public Transit, Park, Hospital |
|
Parking Space Total
|
3 |
|
Pool Type
|
Inground Pool |
|
Structure
|
Patio(s), Shed |
Building
|
Bathroom Total
|
2 |
|
Bedrooms Above Ground
|
3 |
|
Bedrooms Below Ground
|
1 |
|
Bedrooms Total
|
4 |
|
Appliances
|
Central Vacuum, Water Heater, Dishwasher, Dryer, Microwave, Hood Fan, Stove, Washer, Window Coverings, Refrigerator |
|
Architectural Style
|
Raised Bungalow |
|
Basement Development
|
Finished |
|
Basement Features
|
Walk Out |
|
Basement Type
|
N/a (finished) |
|
Construction Style Attachment
|
Detached |
|
Cooling Type
|
Central Air Conditioning |
|
Exterior Finish
|
Brick, Vinyl Siding |
|
Flooring Type
|
Hardwood |
|
Foundation Type
|
Concrete |
|
Heating Fuel
|
Natural Gas |
|
Heating Type
|
Forced Air |
|
Stories Total
|
1 |
|
Size Interior
|
1,100 - 1,500 Ft2 |
|
Type
|
House |
|
Utility Water
|
Municipal Water |
Parking
Land
|
Acreage
|
No |
|
Land Amenities
|
Schools, Public Transit, Park, Hospital |
|
Landscape Features
|
Landscaped |
|
Sewer
|
Sanitary Sewer |
|
Size Depth
|
118 Ft |
|
Size Frontage
|
50 Ft |
|
Size Irregular
|
50 X 118 Ft ; Irregular |
|
Size Total Text
|
50 X 118 Ft ; Irregular |
|
Zoning Description
|
R1-b |
Rooms
| Level |
Type |
Length |
Width |
Dimensions |
|
Basement |
Laundry Room |
6.58 m |
3.344 m |
6.58 m x 3.344 m |
|
Basement |
Utility Room |
3.365 m |
3.09 m |
3.365 m x 3.09 m |
|
Lower Level |
Recreational, Games Room |
7.291 m |
3.35 m |
7.291 m x 3.35 m |
|
Lower Level |
Workshop |
3.448 m |
2.894 m |
3.448 m x 2.894 m |
|
Lower Level |
Bathroom |
|
|
Measurements not available |
|
Main Level |
Living Room |
5.82 m |
3.833 m |
5.82 m x 3.833 m |
|
Main Level |
Kitchen |
4.99 m |
2.92 m |
4.99 m x 2.92 m |
|
Main Level |
Bedroom |
3.934 m |
3.175 m |
3.934 m x 3.175 m |
|
Main Level |
Bedroom 2 |
4.376 m |
2.8 m |
4.376 m x 2.8 m |
|
Main Level |
Bedroom 3 |
3.169 m |
2.8 m |
3.169 m x 2.8 m |
|
Main Level |
Bathroom |
|
|
Measurements not available |
Utilities














































