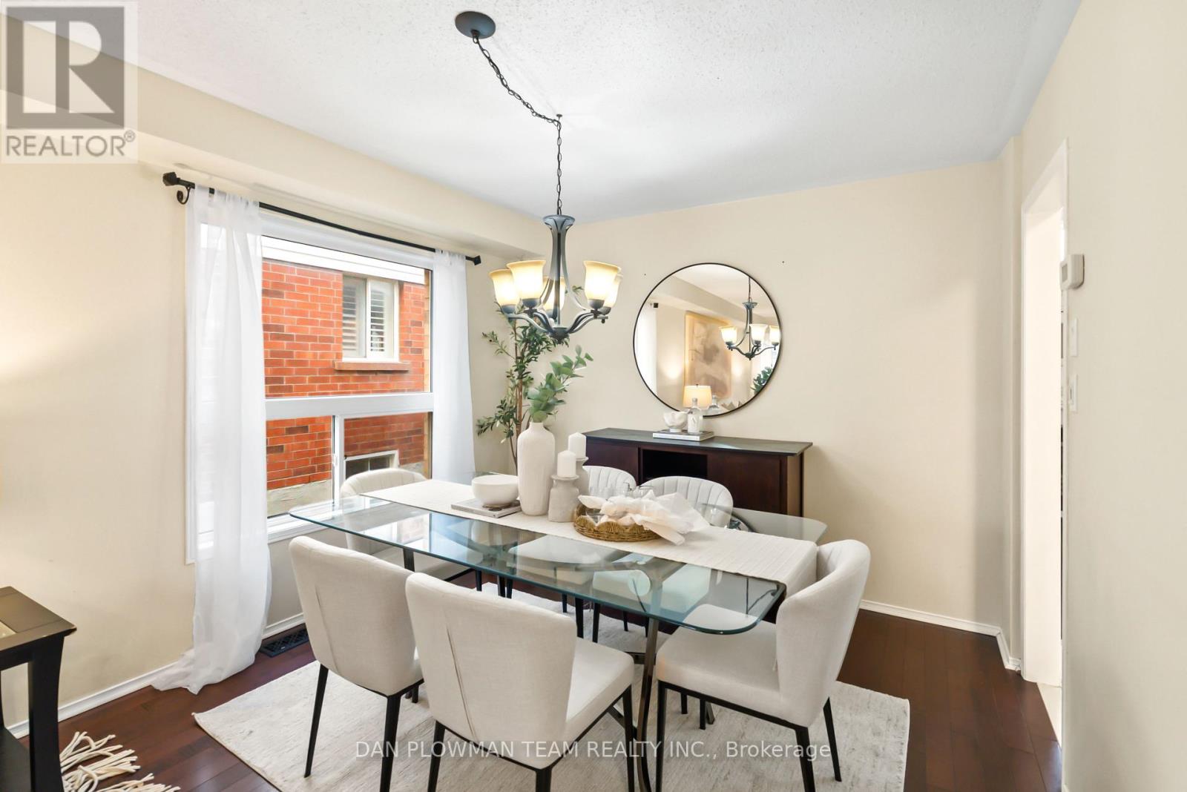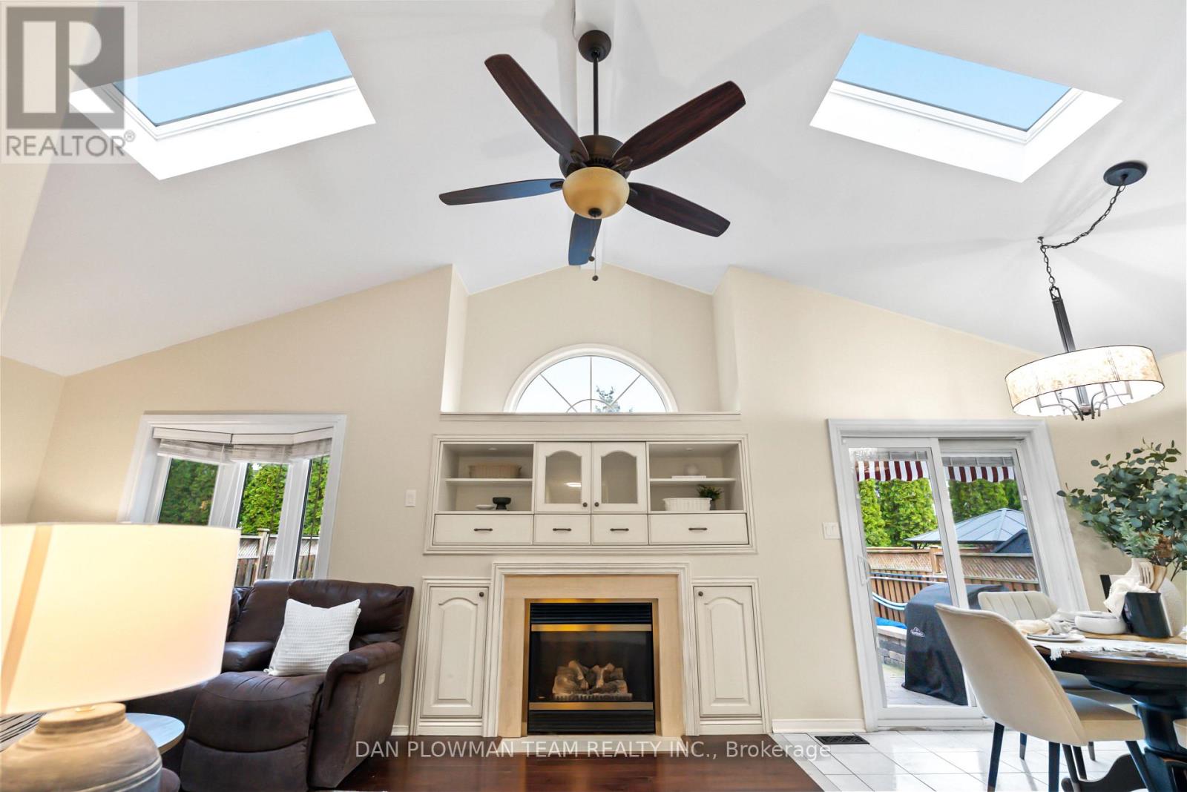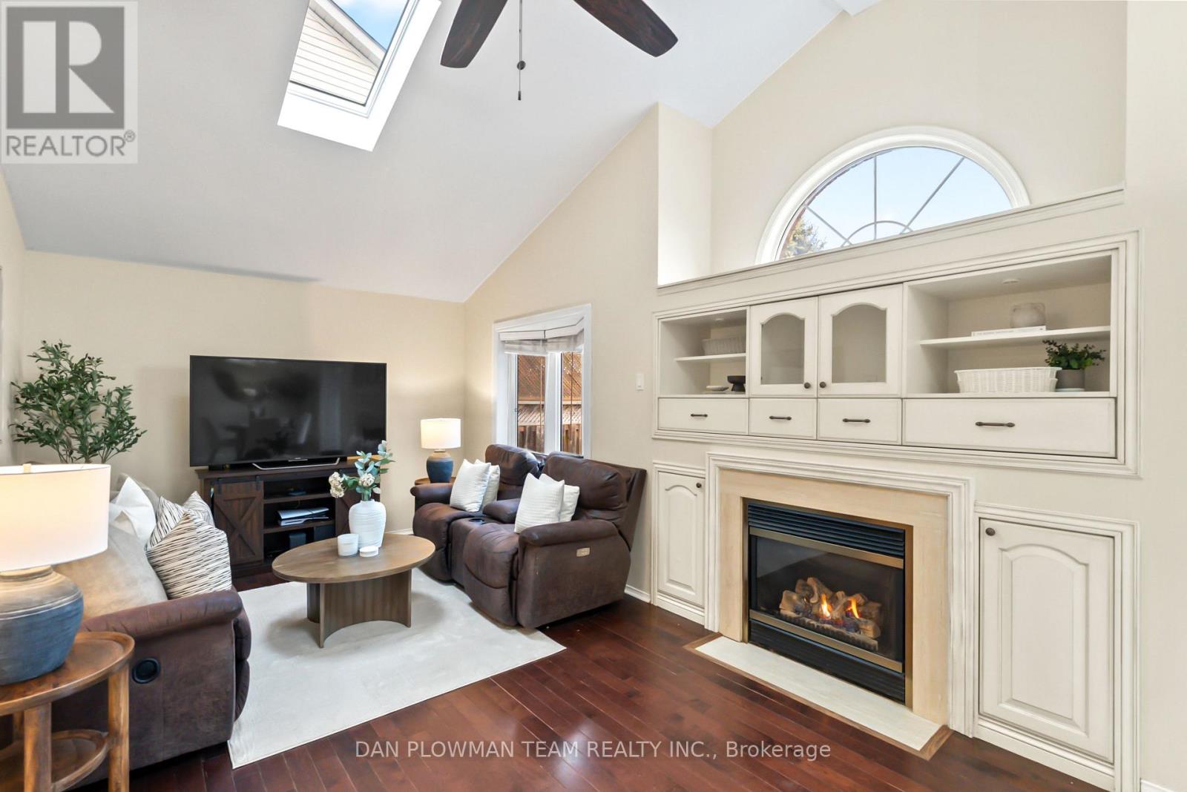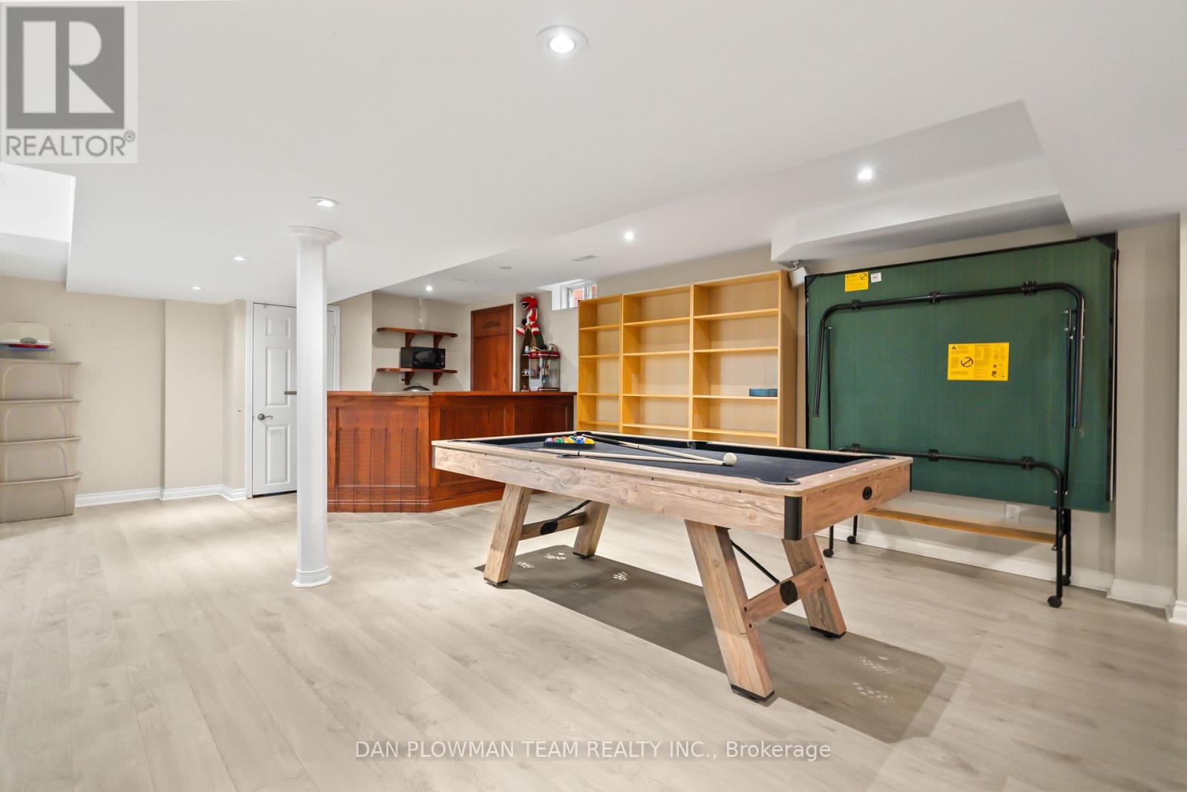5 Bedroom
3 Bathroom
2,000 - 2,500 ft2
Fireplace
Inground Pool
Central Air Conditioning
Forced Air
$969,000
Welcome To 7 Wetherburn Drive In Williamsburg, One Of Whitby's Most Sought-After Neighbourhoods, Known For Its Top-Rated Schools, Family-Friendly Atmosphere, And Unbeatable Access To Parks, Shops, And Everyday Essentials. This Detached Home Offers Over 2,000 Square Feet Of Living Space, A Double Car Garage, And Backs Onto A School Giving You The Rare Benefit Of No Rear Neighbours. Inside, You'll Find A Warm And Inviting Layout With Generous Living And Dining Areas, Including A Beautiful Living Room With Vaulted Ceilings, Two Skylights, And A Cozy Fireplace. There Is Also An Eat-In Kitchen That Overlooks The Backyard Where You'll Find A Great Inground Pool Ready To Enjoy All Summer Long. Whether You're Upsizing, Investing In A Prime Location, Or Planting Roots In A Community That Has It All, This Is The Kind Of Opportunity That Doesn't Come Around Often. (id:61476)
Open House
This property has open houses!
Starts at:
1:00 pm
Ends at:
3:00 pm
Property Details
|
MLS® Number
|
E12195839 |
|
Property Type
|
Single Family |
|
Community Name
|
Williamsburg |
|
Amenities Near By
|
Park, Public Transit, Schools |
|
Features
|
Level Lot |
|
Parking Space Total
|
4 |
|
Pool Type
|
Inground Pool |
Building
|
Bathroom Total
|
3 |
|
Bedrooms Above Ground
|
4 |
|
Bedrooms Below Ground
|
1 |
|
Bedrooms Total
|
5 |
|
Amenities
|
Fireplace(s) |
|
Appliances
|
Garage Door Opener Remote(s), Central Vacuum |
|
Basement Development
|
Finished |
|
Basement Type
|
N/a (finished) |
|
Construction Style Attachment
|
Detached |
|
Cooling Type
|
Central Air Conditioning |
|
Exterior Finish
|
Brick, Vinyl Siding |
|
Fireplace Present
|
Yes |
|
Fireplace Total
|
2 |
|
Flooring Type
|
Hardwood, Carpeted |
|
Foundation Type
|
Concrete |
|
Half Bath Total
|
1 |
|
Heating Fuel
|
Natural Gas |
|
Heating Type
|
Forced Air |
|
Stories Total
|
2 |
|
Size Interior
|
2,000 - 2,500 Ft2 |
|
Type
|
House |
|
Utility Water
|
Municipal Water |
Parking
Land
|
Acreage
|
No |
|
Fence Type
|
Fenced Yard |
|
Land Amenities
|
Park, Public Transit, Schools |
|
Sewer
|
Sanitary Sewer |
|
Size Depth
|
114 Ft ,9 In |
|
Size Frontage
|
36 Ft ,4 In |
|
Size Irregular
|
36.4 X 114.8 Ft |
|
Size Total Text
|
36.4 X 114.8 Ft |
Rooms
| Level |
Type |
Length |
Width |
Dimensions |
|
Second Level |
Primary Bedroom |
5.564 m |
5.53 m |
5.564 m x 5.53 m |
|
Second Level |
Bedroom 2 |
4.183 m |
3.416 m |
4.183 m x 3.416 m |
|
Second Level |
Bedroom 3 |
3.43 m |
3.007 m |
3.43 m x 3.007 m |
|
Second Level |
Bedroom 4 |
3.65 m |
3.342 m |
3.65 m x 3.342 m |
|
Basement |
Bedroom |
3.285 m |
2.78 m |
3.285 m x 2.78 m |
|
Basement |
Recreational, Games Room |
10.898 m |
4.918 m |
10.898 m x 4.918 m |
|
Main Level |
Family Room |
3.888 m |
3.182 m |
3.888 m x 3.182 m |
|
Main Level |
Dining Room |
3.182 m |
2.823 m |
3.182 m x 2.823 m |
|
Main Level |
Kitchen |
5.327 m |
3.744 m |
5.327 m x 3.744 m |
|
Main Level |
Living Room |
4.319 m |
3.331 m |
4.319 m x 3.331 m |
|
Main Level |
Laundry Room |
2.288 m |
1.741 m |
2.288 m x 1.741 m |



















































