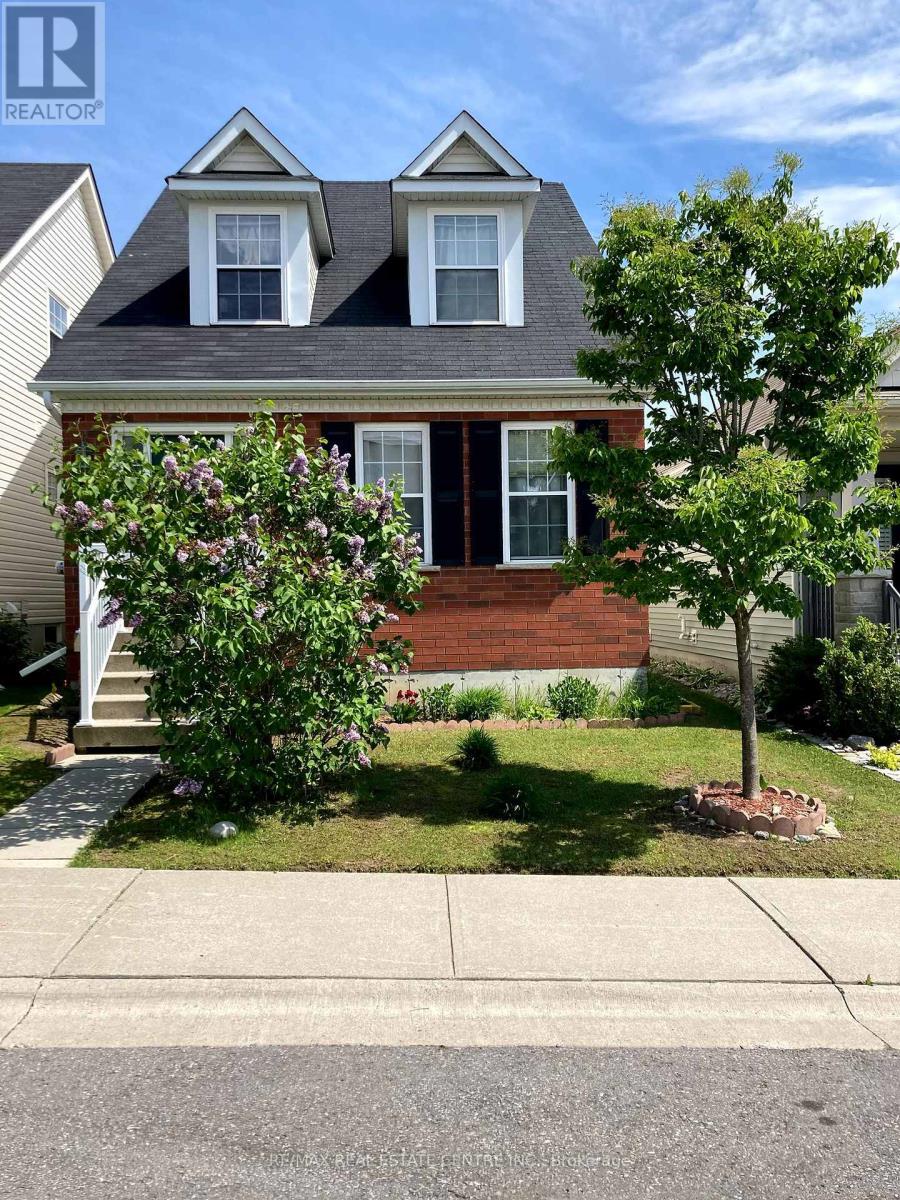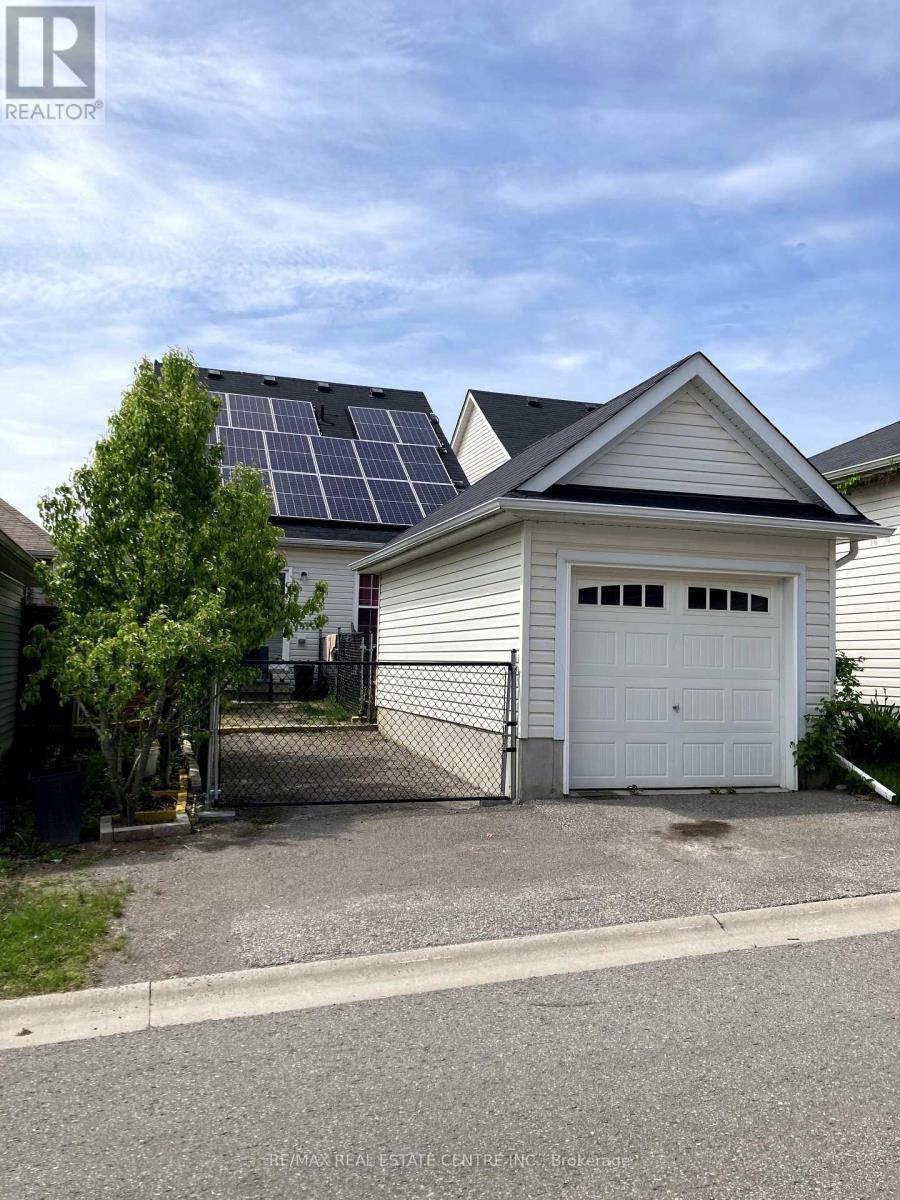2 Bedroom
3 Bathroom
1,100 - 1,500 ft2
Central Air Conditioning
Forced Air
$749,000
Nice family home located in one of Port Hope MOST desirable neighbourhoods!! offer two spacacious bedrooms plus loft, 2 1/2 bathrooms, modern open concept, full basement, garage, second floor laundry area, cathedral ceilings, minutes to the hwy 401, lake, schools and shopping (id:61476)
Property Details
|
MLS® Number
|
X12186091 |
|
Property Type
|
Single Family |
|
Community Name
|
Port Hope |
|
Equipment Type
|
Water Heater |
|
Features
|
Solar Equipment |
|
Parking Space Total
|
3 |
|
Rental Equipment Type
|
Water Heater |
Building
|
Bathroom Total
|
3 |
|
Bedrooms Above Ground
|
2 |
|
Bedrooms Total
|
2 |
|
Appliances
|
Dishwasher, Stove, Washer, Window Coverings, Refrigerator |
|
Basement Development
|
Unfinished |
|
Basement Type
|
Full (unfinished) |
|
Construction Style Attachment
|
Detached |
|
Cooling Type
|
Central Air Conditioning |
|
Exterior Finish
|
Brick |
|
Flooring Type
|
Ceramic, Laminate, Carpeted |
|
Foundation Type
|
Poured Concrete |
|
Half Bath Total
|
1 |
|
Heating Fuel
|
Natural Gas |
|
Heating Type
|
Forced Air |
|
Stories Total
|
2 |
|
Size Interior
|
1,100 - 1,500 Ft2 |
|
Type
|
House |
Parking
Land
|
Acreage
|
No |
|
Sewer
|
Sanitary Sewer |
|
Size Depth
|
96 Ft ,9 In |
|
Size Frontage
|
27 Ft ,4 In |
|
Size Irregular
|
27.4 X 96.8 Ft |
|
Size Total Text
|
27.4 X 96.8 Ft |
Rooms
| Level |
Type |
Length |
Width |
Dimensions |
|
Second Level |
Loft |
3.38 m |
3.07 m |
3.38 m x 3.07 m |
|
Second Level |
Bedroom 2 |
3.1 m |
3.05 m |
3.1 m x 3.05 m |
|
Main Level |
Kitchen |
2.74 m |
2.9 m |
2.74 m x 2.9 m |
|
Main Level |
Dining Room |
6.15 m |
5.59 m |
6.15 m x 5.59 m |
|
Main Level |
Living Room |
6.15 m |
5.59 m |
6.15 m x 5.59 m |
|
Main Level |
Primary Bedroom |
3.6 m |
3.89 m |
3.6 m x 3.89 m |





