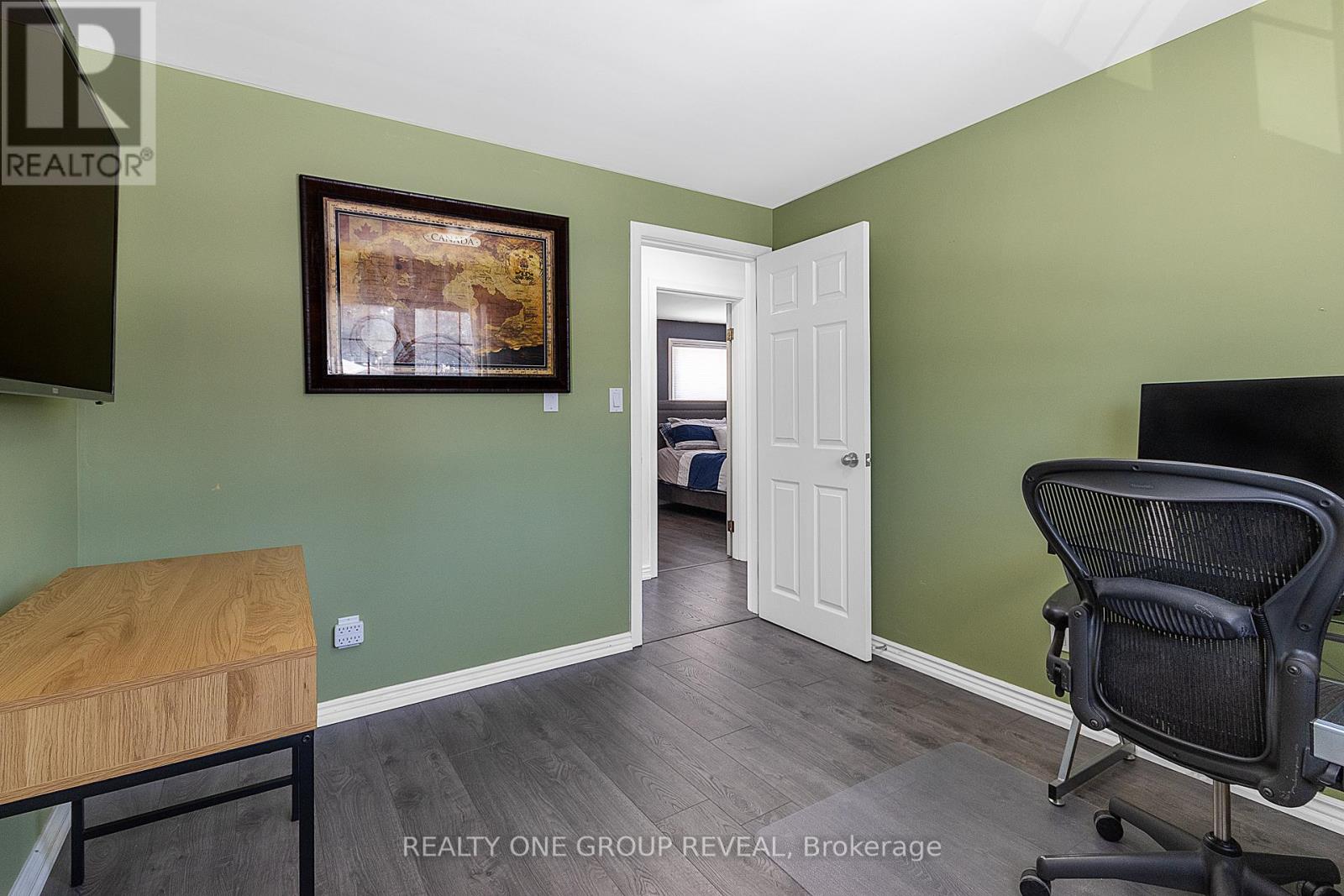70 Keewatin Street S Oshawa, Ontario L1H 6Z1
3 Bedroom
2 Bathroom
1,100 - 1,500 ft2
Fireplace
Inground Pool
Central Air Conditioning
Forced Air
$699,000
Beautiful detached home in great neighbourhood with in-ground pool and picture perfect yard! With 3 large bedrooms, 2 bathrooms, finished basement with walk-out to patio, multi-level decking, safety fence around pool is removable, it is close to great school and amenities. Roof 2018, electric panel upgrade 2019, new flooring throughout second and first levels, bathroom renovations, custom kitchen cabinets, and family friendly layout, you will fall in love in time to enjoy your new home and entertain this summer! Summer photos from previous year do not show emerald pines added on south fence line or grey deck stain* (id:61476)
Open House
This property has open houses!
April
27
Sunday
Starts at:
2:00 pm
Ends at:4:00 pm
Property Details
| MLS® Number | E12101761 |
| Property Type | Single Family |
| Neigbourhood | Harmony |
| Community Name | Donevan |
| Amenities Near By | Schools |
| Community Features | Community Centre, School Bus |
| Parking Space Total | 3 |
| Pool Type | Inground Pool |
| Structure | Shed |
Building
| Bathroom Total | 2 |
| Bedrooms Above Ground | 3 |
| Bedrooms Total | 3 |
| Age | 51 To 99 Years |
| Basement Development | Finished |
| Basement Features | Walk Out |
| Basement Type | N/a (finished) |
| Construction Style Attachment | Detached |
| Cooling Type | Central Air Conditioning |
| Exterior Finish | Vinyl Siding, Brick |
| Fireplace Present | Yes |
| Fireplace Total | 1 |
| Fireplace Type | Insert |
| Flooring Type | Laminate |
| Foundation Type | Unknown |
| Half Bath Total | 1 |
| Heating Fuel | Natural Gas |
| Heating Type | Forced Air |
| Stories Total | 2 |
| Size Interior | 1,100 - 1,500 Ft2 |
| Type | House |
| Utility Water | Municipal Water |
Parking
| Carport | |
| No Garage |
Land
| Acreage | No |
| Fence Type | Fenced Yard |
| Land Amenities | Schools |
| Sewer | Sanitary Sewer |
| Size Depth | 121 Ft ,10 In |
| Size Frontage | 50 Ft |
| Size Irregular | 50 X 121.9 Ft |
| Size Total Text | 50 X 121.9 Ft |
Rooms
| Level | Type | Length | Width | Dimensions |
|---|---|---|---|---|
| Second Level | Bedroom 2 | 3.1 m | 2.8 m | 3.1 m x 2.8 m |
| Basement | Recreational, Games Room | 6.5 m | 3.2 m | 6.5 m x 3.2 m |
| Basement | Office | 3.7 m | 3.2 m | 3.7 m x 3.2 m |
| Main Level | Living Room | 5.06 m | 3.19 m | 5.06 m x 3.19 m |
| Main Level | Dining Room | 3.08 m | 3.05 m | 3.08 m x 3.05 m |
| Main Level | Kitchen | 3.07 m | 3.08 m | 3.07 m x 3.08 m |
| Main Level | Primary Bedroom | 6.7 m | 2.8 m | 6.7 m x 2.8 m |
| Main Level | Bedroom 3 | 3.1 m | 4.2 m | 3.1 m x 4.2 m |
Utilities
| Cable | Available |
| Sewer | Available |
Contact Us
Contact us for more information
































