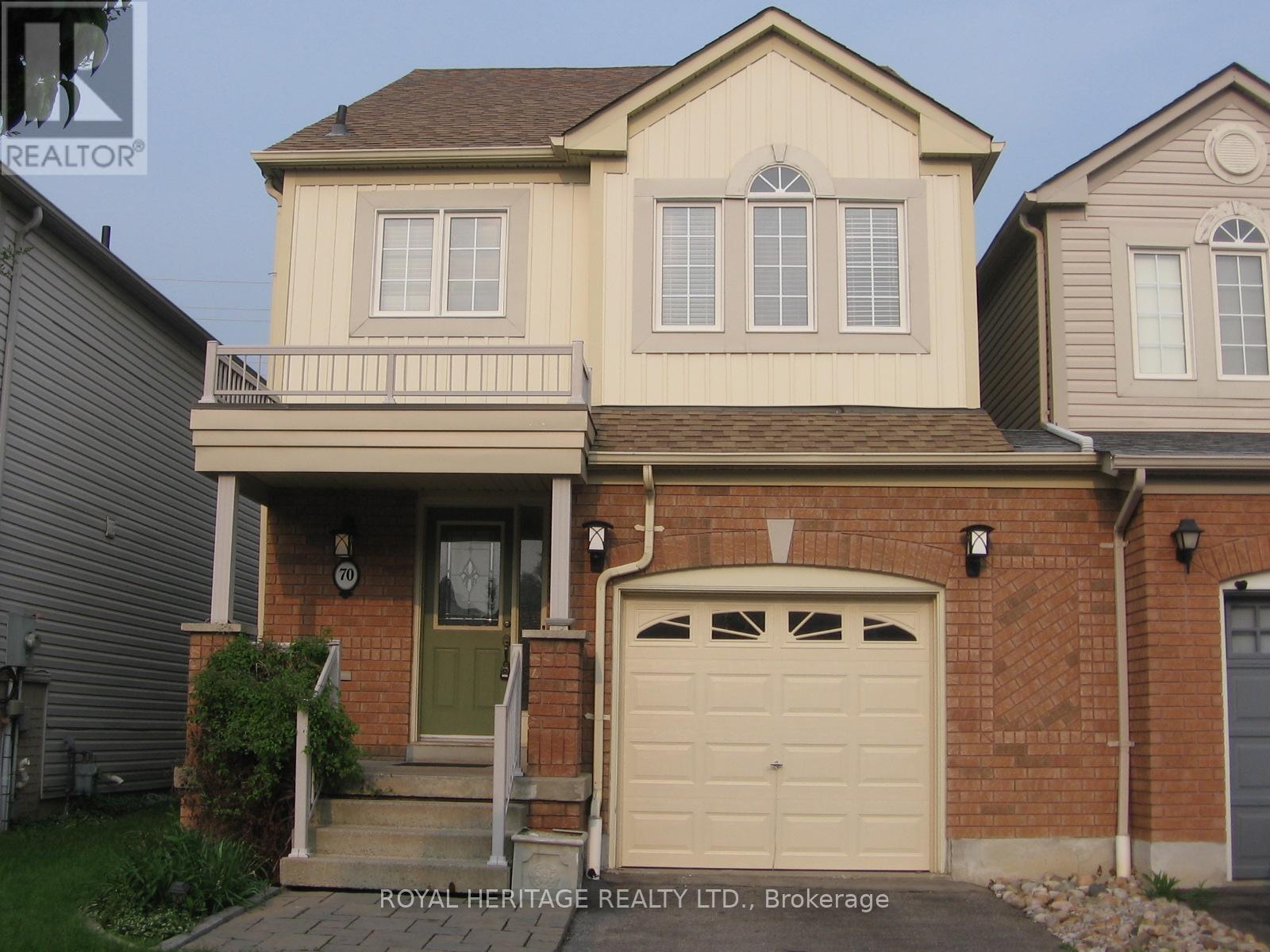3 Bedroom
3 Bathroom
1,500 - 2,000 ft2
Central Air Conditioning
Forced Air
$869,900
Discover the Charm of Whitby's much desired Pringle Creek Neighborhood. This 1536 sqft 3 Bdrm 2 Storey Link Home is nestled on a premium 125.33 ft deep lot. The Main Flr Boasts of Hrdwd Flrs Throughout Living/Dining Rm & Hallway, The Upgraded Kitchen Features Cambria Quartz Counter, Ceramic Floors/Mosaic Glass Backsplash with a Spacious Breakfast Area & A Sliding Glass Walk-Out to a Composite Deck Overlooking a Private Fenced Gardeners Delight Backyard Oasis. Upstairs You'll Find Three Spacious Bedrooms, Including An Oversized Primary Bedrm With A Walk-In Closet And 4-Piece Ensuite. Additional Living space can be found in the Finished Bsmt Recreation Rm & Play Area with New Broadloom, Offering a Cozy Area to Relax and a Play Area for the Kids. ** This is a linked property.** (id:61476)
Property Details
|
MLS® Number
|
E12210038 |
|
Property Type
|
Single Family |
|
Community Name
|
Pringle Creek |
|
Amenities Near By
|
Public Transit, Schools, Park |
|
Community Features
|
Community Centre |
|
Parking Space Total
|
2 |
|
Structure
|
Deck, Porch, Shed |
Building
|
Bathroom Total
|
3 |
|
Bedrooms Above Ground
|
3 |
|
Bedrooms Total
|
3 |
|
Age
|
16 To 30 Years |
|
Appliances
|
Dishwasher, Dryer, Microwave, Hood Fan, Stove, Washer, Window Coverings, Refrigerator |
|
Basement Development
|
Finished |
|
Basement Type
|
N/a (finished) |
|
Construction Style Attachment
|
Detached |
|
Cooling Type
|
Central Air Conditioning |
|
Exterior Finish
|
Brick Facing, Vinyl Siding |
|
Flooring Type
|
Hardwood, Ceramic, Carpeted |
|
Foundation Type
|
Poured Concrete |
|
Half Bath Total
|
1 |
|
Heating Fuel
|
Natural Gas |
|
Heating Type
|
Forced Air |
|
Stories Total
|
2 |
|
Size Interior
|
1,500 - 2,000 Ft2 |
|
Type
|
House |
|
Utility Water
|
Municipal Water |
Parking
Land
|
Acreage
|
No |
|
Land Amenities
|
Public Transit, Schools, Park |
|
Sewer
|
Sanitary Sewer |
|
Size Depth
|
125 Ft ,3 In |
|
Size Frontage
|
25 Ft ,4 In |
|
Size Irregular
|
25.4 X 125.3 Ft |
|
Size Total Text
|
25.4 X 125.3 Ft |
Rooms
| Level |
Type |
Length |
Width |
Dimensions |
|
Second Level |
Primary Bedroom |
4.68 m |
3.73 m |
4.68 m x 3.73 m |
|
Second Level |
Bedroom 2 |
5.8 m |
2.85 m |
5.8 m x 2.85 m |
|
Second Level |
Bedroom 3 |
2.96 m |
2.77 m |
2.96 m x 2.77 m |
|
Basement |
Recreational, Games Room |
5.75 m |
2.7 m |
5.75 m x 2.7 m |
|
Basement |
Playroom |
5.75 m |
2.7 m |
5.75 m x 2.7 m |
|
Ground Level |
Living Room |
4.35 m |
3.12 m |
4.35 m x 3.12 m |
|
Ground Level |
Dining Room |
2.45 m |
2.26 m |
2.45 m x 2.26 m |
|
Ground Level |
Kitchen |
3.3 m |
3.15 m |
3.3 m x 3.15 m |
|
Ground Level |
Eating Area |
3.22 m |
2.47 m |
3.22 m x 2.47 m |




