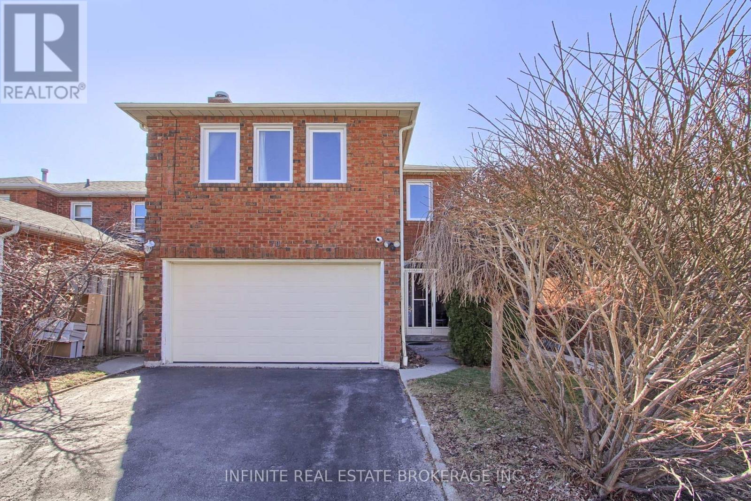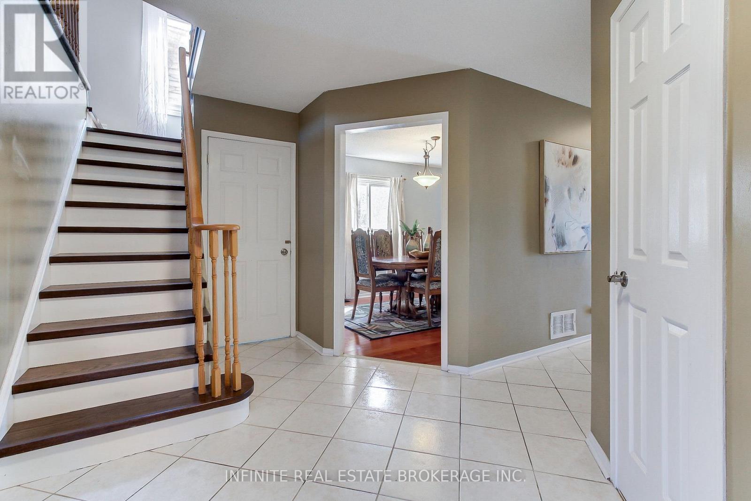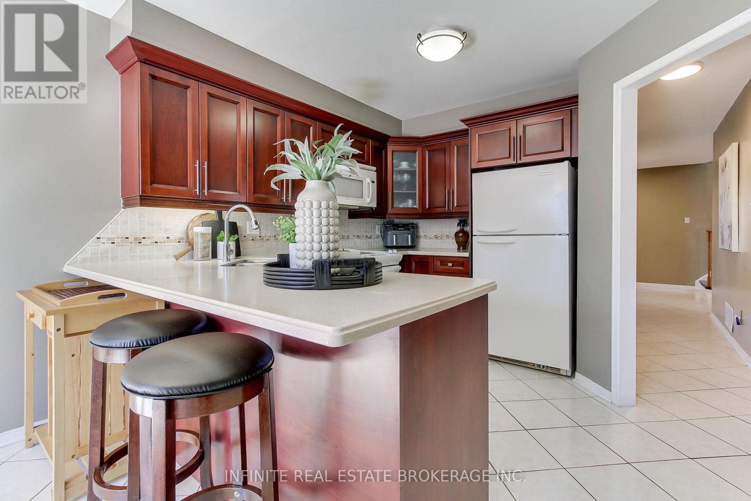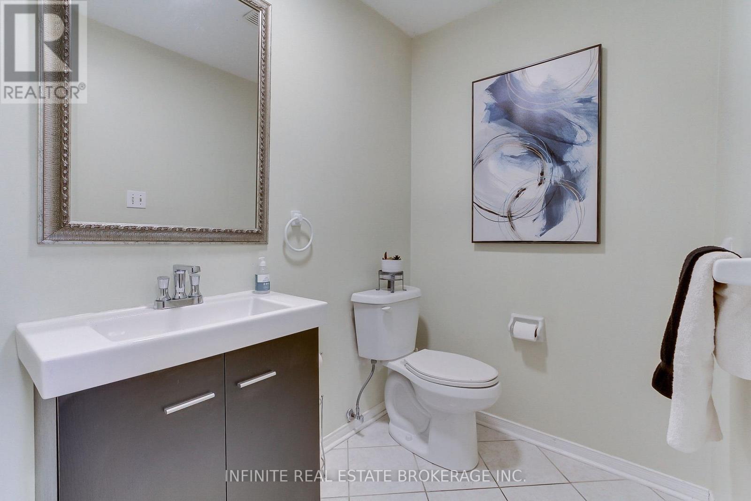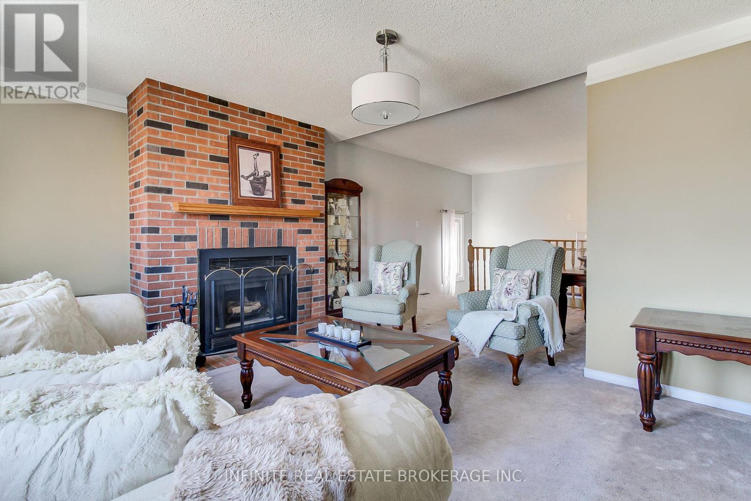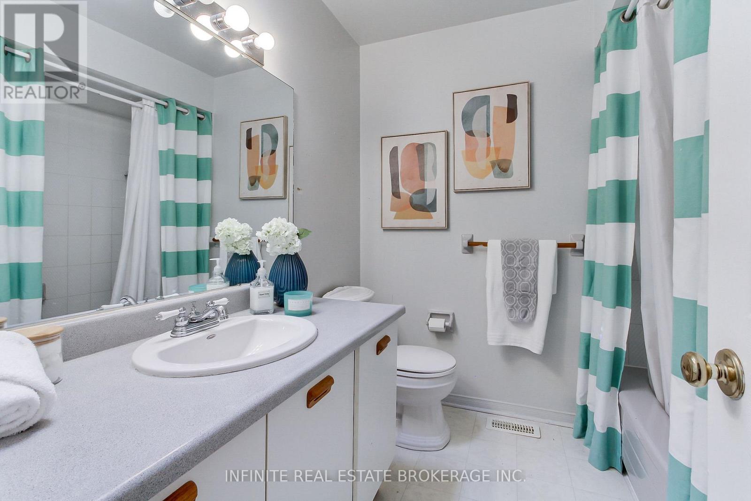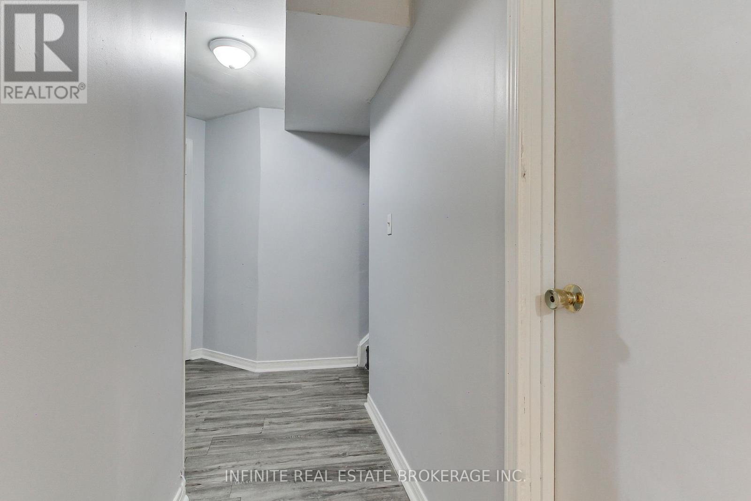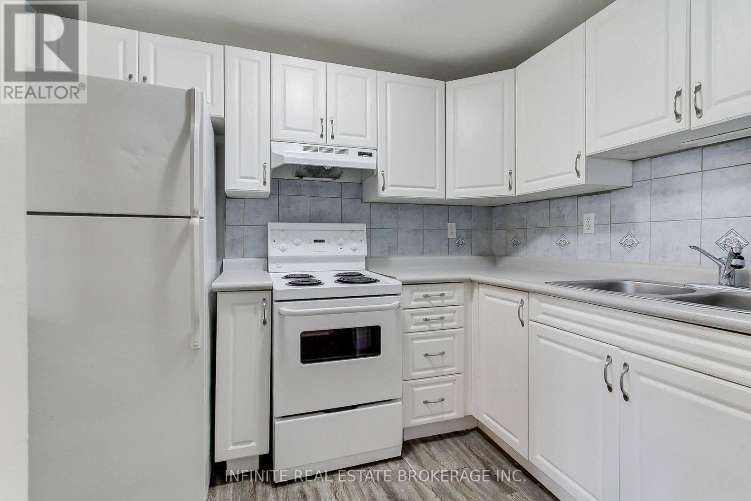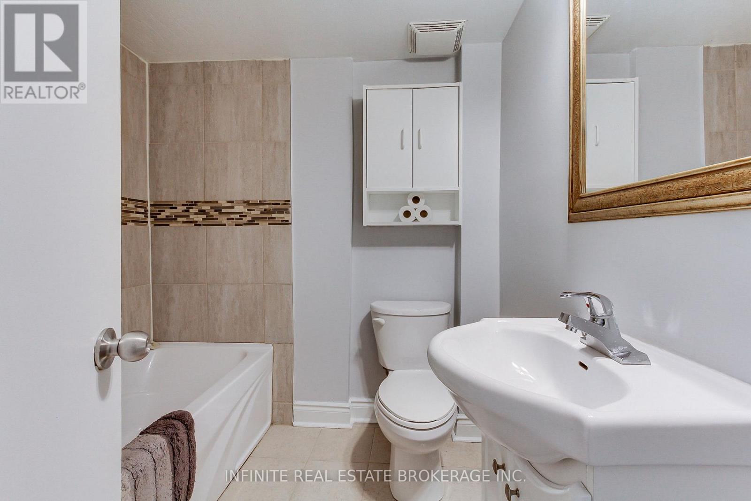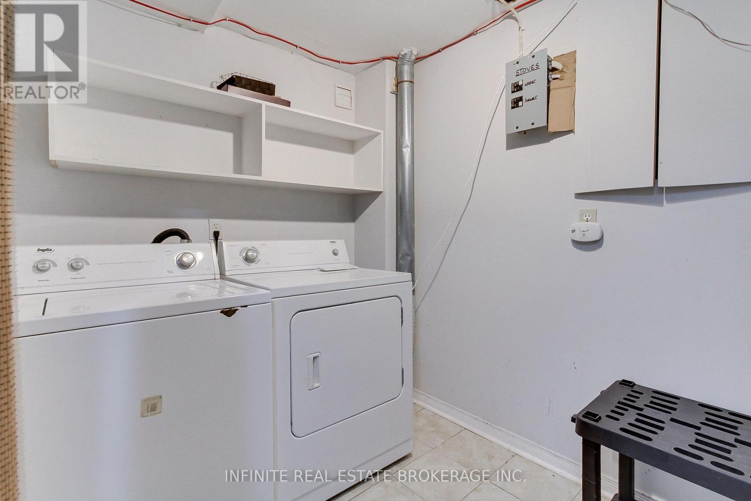4 Bedroom
4 Bathroom
2,000 - 2,500 ft2
Fireplace
Central Air Conditioning
Forced Air
$949,999
Welcome to this well-maintained, 2 storey full-brick, 4-bedroom home that offers both comfort and versatility. This stunning property also features a completely self-contained basement apartment, making it perfect for extended family living or rental income. You will not want to miss this opportunity! Situated in a desirable neighborhood, this home is close to schools, shopping centers, parks, and public transportation, providing easy access to all necessary amenities. (id:61476)
Property Details
|
MLS® Number
|
E12059585 |
|
Property Type
|
Single Family |
|
Community Name
|
Rolling Acres |
|
Parking Space Total
|
5 |
Building
|
Bathroom Total
|
4 |
|
Bedrooms Above Ground
|
4 |
|
Bedrooms Total
|
4 |
|
Appliances
|
Dishwasher, Dryer, Stove, Washer, Refrigerator |
|
Basement Features
|
Apartment In Basement |
|
Basement Type
|
N/a |
|
Construction Style Attachment
|
Detached |
|
Cooling Type
|
Central Air Conditioning |
|
Exterior Finish
|
Brick |
|
Fireplace Present
|
Yes |
|
Foundation Type
|
Concrete |
|
Half Bath Total
|
1 |
|
Heating Fuel
|
Natural Gas |
|
Heating Type
|
Forced Air |
|
Stories Total
|
2 |
|
Size Interior
|
2,000 - 2,500 Ft2 |
|
Type
|
House |
|
Utility Water
|
Municipal Water |
Parking
Land
|
Acreage
|
No |
|
Sewer
|
Sanitary Sewer |
|
Size Depth
|
131 Ft ,2 In |
|
Size Frontage
|
29 Ft ,6 In |
|
Size Irregular
|
29.5 X 131.2 Ft |
|
Size Total Text
|
29.5 X 131.2 Ft |
Rooms
| Level |
Type |
Length |
Width |
Dimensions |
|
Second Level |
Primary Bedroom |
15.65 m |
11.98 m |
15.65 m x 11.98 m |
|
Second Level |
Bedroom 2 |
12.63 m |
9.51 m |
12.63 m x 9.51 m |
|
Second Level |
Bedroom 3 |
10.99 m |
9.51 m |
10.99 m x 9.51 m |
|
Second Level |
Bedroom 4 |
12.07 m |
10.73 m |
12.07 m x 10.73 m |
|
Main Level |
Living Room |
16.4 m |
10.83 m |
16.4 m x 10.83 m |
|
Main Level |
Dining Room |
12.89 m |
10.5 m |
12.89 m x 10.5 m |
|
Main Level |
Family Room |
21.06 m |
14.86 m |
21.06 m x 14.86 m |


