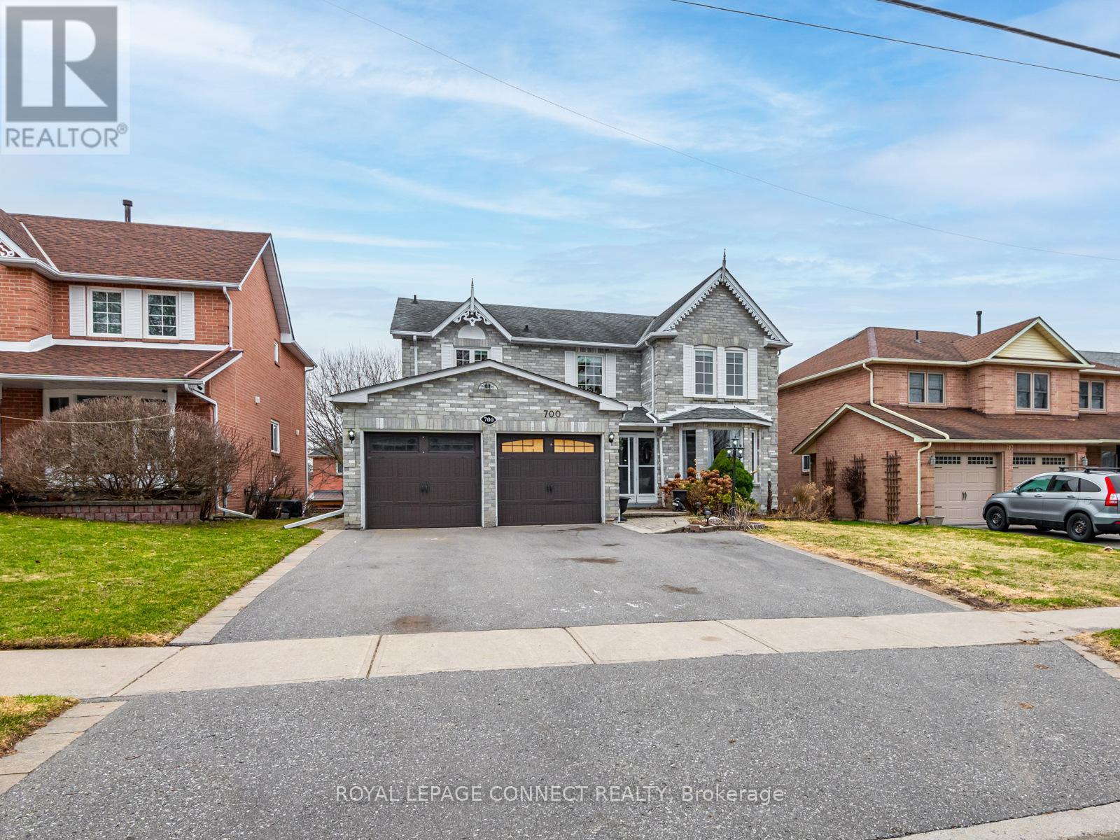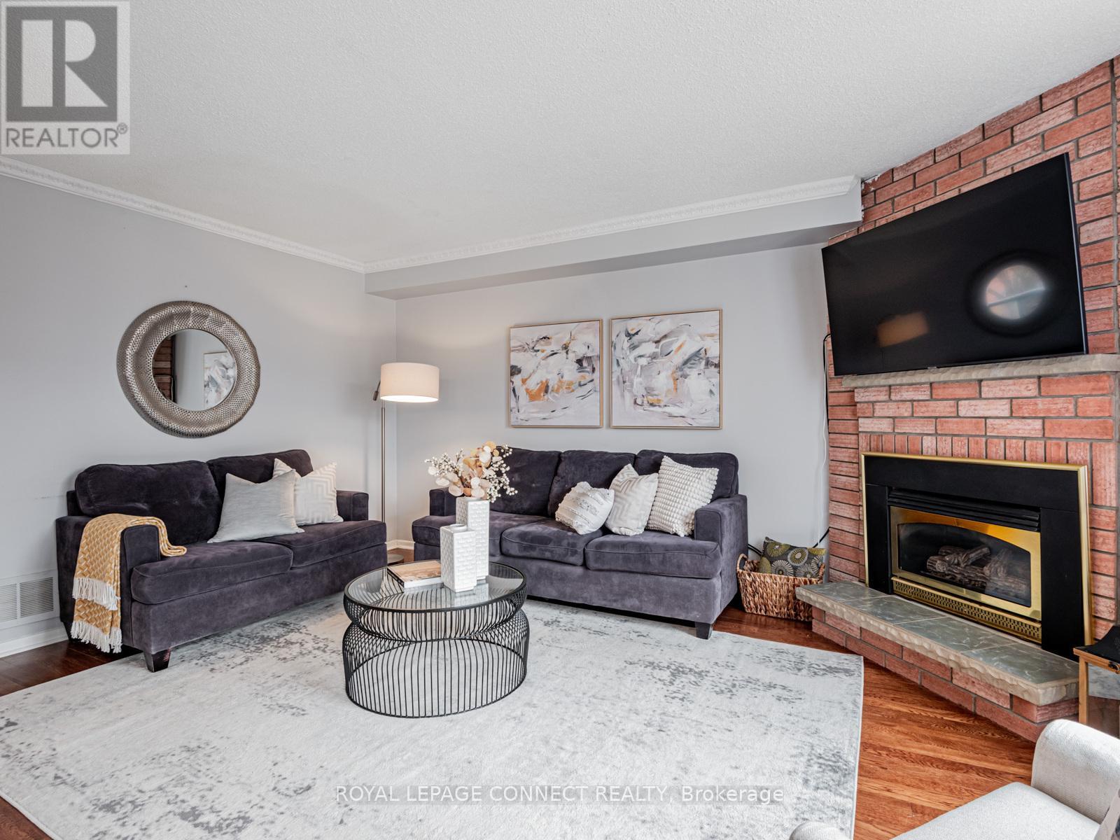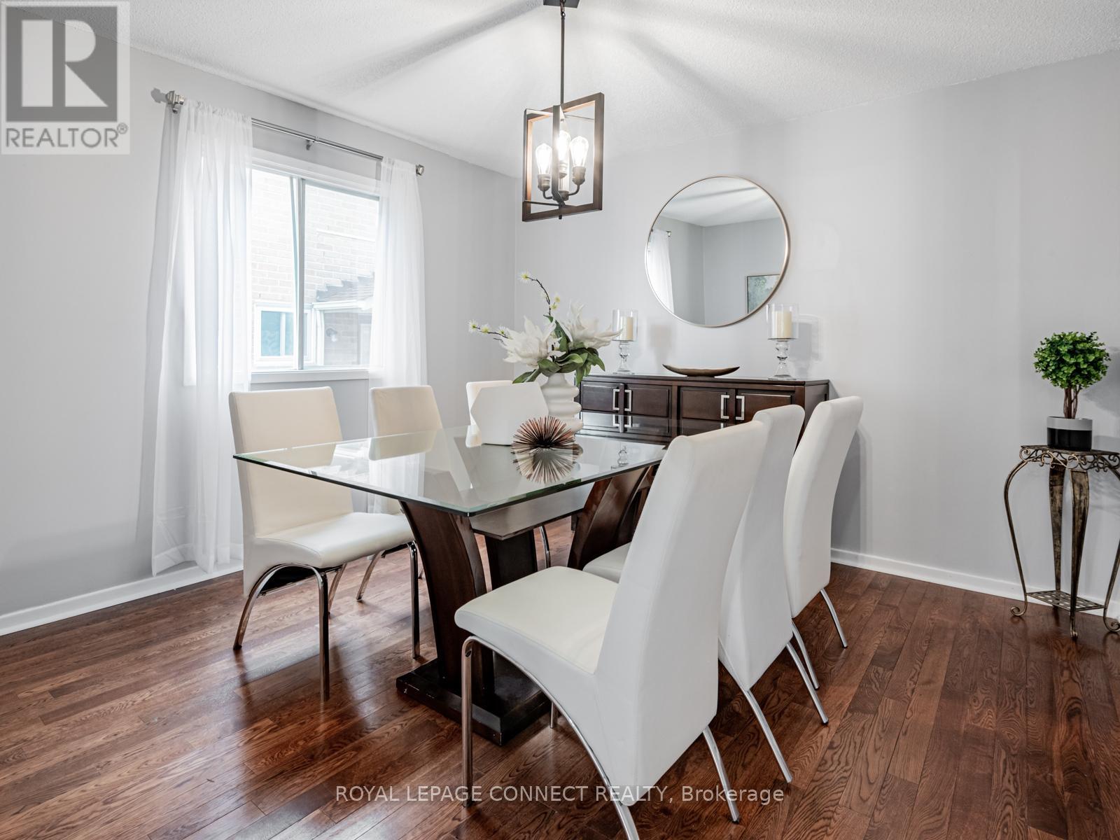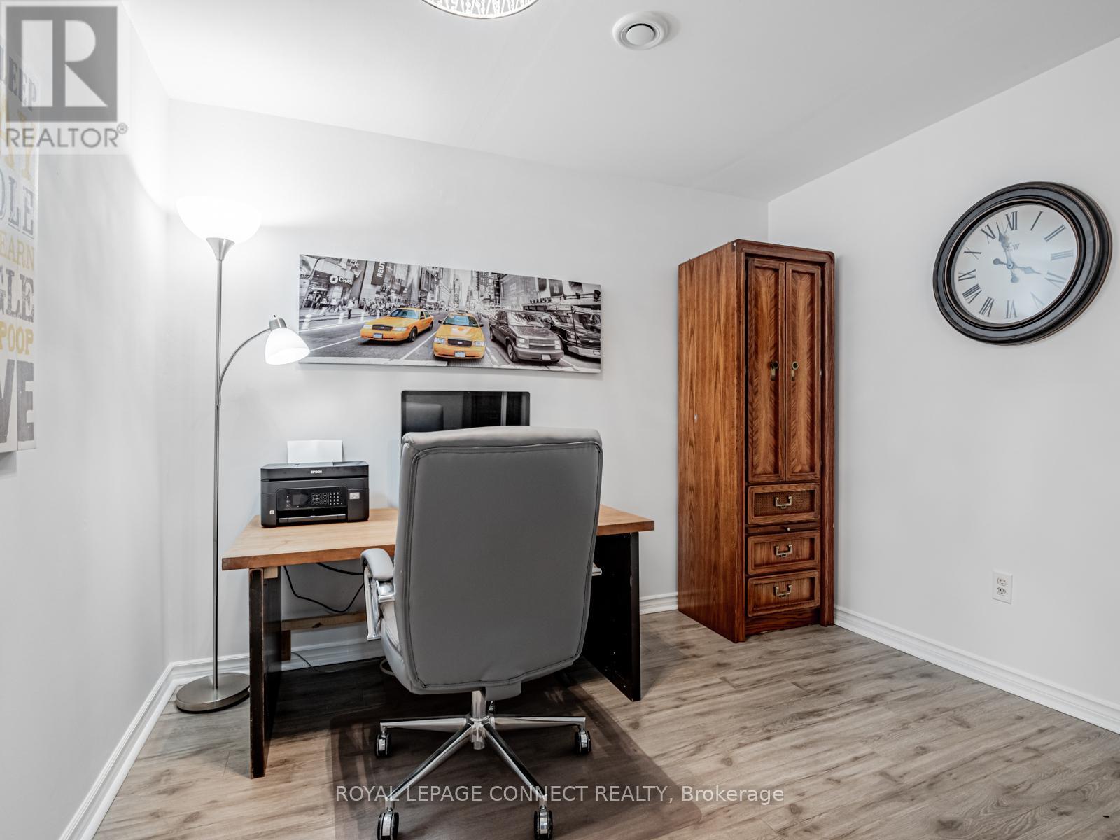7 Bedroom
4 Bathroom
2,500 - 3,000 ft2
Fireplace
Central Air Conditioning
Forced Air
$1,199,000
Welcome to 700 Old Harwood Ave North, Ajax. This exceptionally spacious and well-maintained 4+3 bedroom detached home is perfect for large or multi-generational families. Tucked away on a quiet and family-friendly stretch of a highly sought-after neighbourhood, this home offers a functional layout with a private main floor office framed by elegant French doors, a bright open-concept living and dining area, and a large eat-in kitchen with ample cabinetry and a walk-out to the backyard deck. The main floor also includes a laundry room and powder room for added convenience. Upstairs, you'll find four generously sized bedrooms, including a beautiful primary suite with a walk-in closet and a luxurious ensuite featuring a deep soaker tub. The fully finished basement, offers a second kitchen, three additional bedrooms, and a full bathroom, provides flexible living space ideal for in-laws, guests, or potential rental income. With two full kitchens, and parking for multiple vehicles, this home offers comfort, space, and versatility in one of Ajaxs most desirable communities! close to top-rated schools, parks, transit, and everyday amenities. (id:61476)
Open House
This property has open houses!
Starts at:
2:00 pm
Ends at:
4:00 pm
Property Details
|
MLS® Number
|
E12073288 |
|
Property Type
|
Single Family |
|
Community Name
|
Central |
|
Parking Space Total
|
5 |
|
Structure
|
Porch |
Building
|
Bathroom Total
|
4 |
|
Bedrooms Above Ground
|
4 |
|
Bedrooms Below Ground
|
3 |
|
Bedrooms Total
|
7 |
|
Appliances
|
Dishwasher, Dryer, Two Stoves, Washer, Two Refrigerators |
|
Basement Development
|
Finished |
|
Basement Features
|
Walk Out |
|
Basement Type
|
N/a (finished) |
|
Construction Style Attachment
|
Detached |
|
Cooling Type
|
Central Air Conditioning |
|
Exterior Finish
|
Brick |
|
Fireplace Present
|
Yes |
|
Flooring Type
|
Hardwood |
|
Foundation Type
|
Poured Concrete |
|
Half Bath Total
|
1 |
|
Heating Fuel
|
Natural Gas |
|
Heating Type
|
Forced Air |
|
Stories Total
|
2 |
|
Size Interior
|
2,500 - 3,000 Ft2 |
|
Type
|
House |
|
Utility Water
|
Municipal Water |
Parking
Land
|
Acreage
|
No |
|
Sewer
|
Sanitary Sewer |
|
Size Depth
|
111 Ft ,7 In |
|
Size Frontage
|
49 Ft ,10 In |
|
Size Irregular
|
49.9 X 111.6 Ft |
|
Size Total Text
|
49.9 X 111.6 Ft |
Rooms
| Level |
Type |
Length |
Width |
Dimensions |
|
Second Level |
Primary Bedroom |
7.04 m |
4.5 m |
7.04 m x 4.5 m |
|
Second Level |
Bedroom 2 |
3.48 m |
3.71 m |
3.48 m x 3.71 m |
|
Second Level |
Bedroom 3 |
3.48 m |
3.81 m |
3.48 m x 3.81 m |
|
Second Level |
Bedroom 4 |
3.35 m |
3.48 m |
3.35 m x 3.48 m |
|
Basement |
Bedroom 5 |
3.25 m |
3.56 m |
3.25 m x 3.56 m |
|
Basement |
Bedroom |
3.18 m |
4.22 m |
3.18 m x 4.22 m |
|
Basement |
Kitchen |
6.99 m |
11.05 m |
6.99 m x 11.05 m |
|
Main Level |
Living Room |
3.35 m |
5.36 m |
3.35 m x 5.36 m |
|
Main Level |
Dining Room |
3.35 m |
3.43 m |
3.35 m x 3.43 m |
|
Main Level |
Kitchen |
3.66 m |
3.38 m |
3.66 m x 3.38 m |
|
Main Level |
Eating Area |
3.33 m |
4.45 m |
3.33 m x 4.45 m |
|
Main Level |
Office |
3.33 m |
2.31 m |
3.33 m x 2.31 m |












































