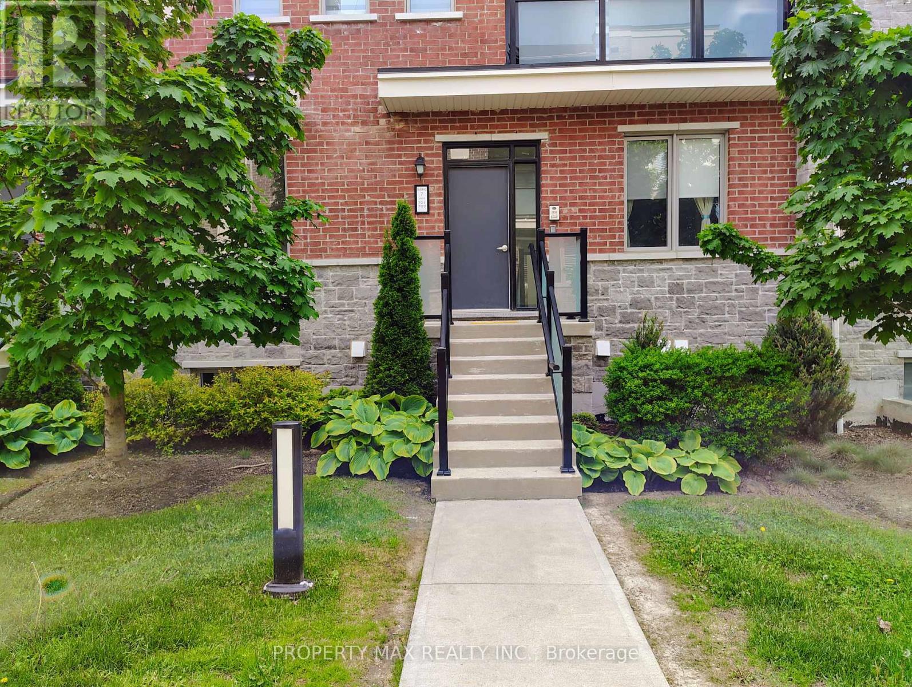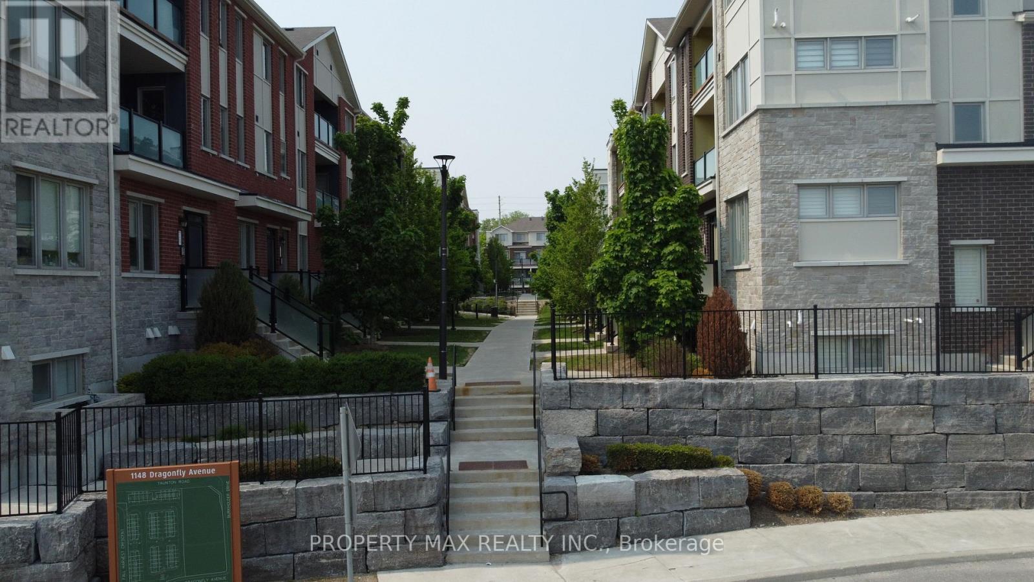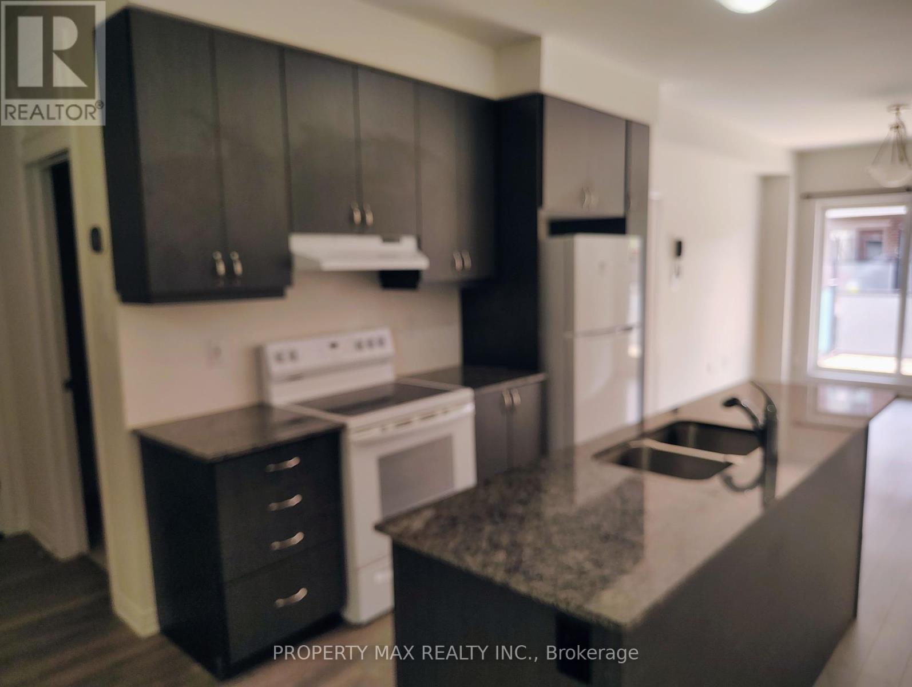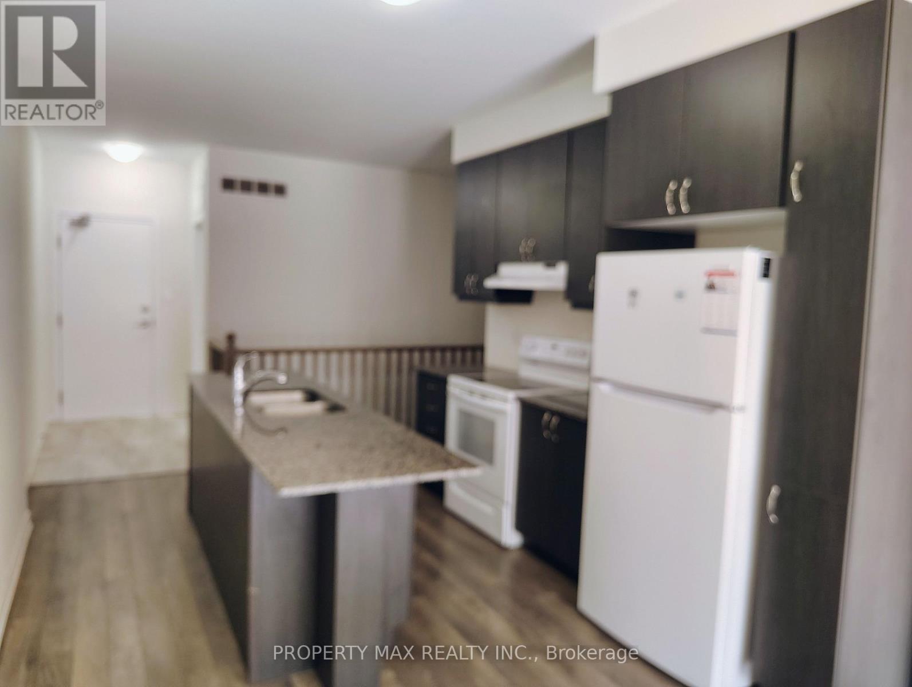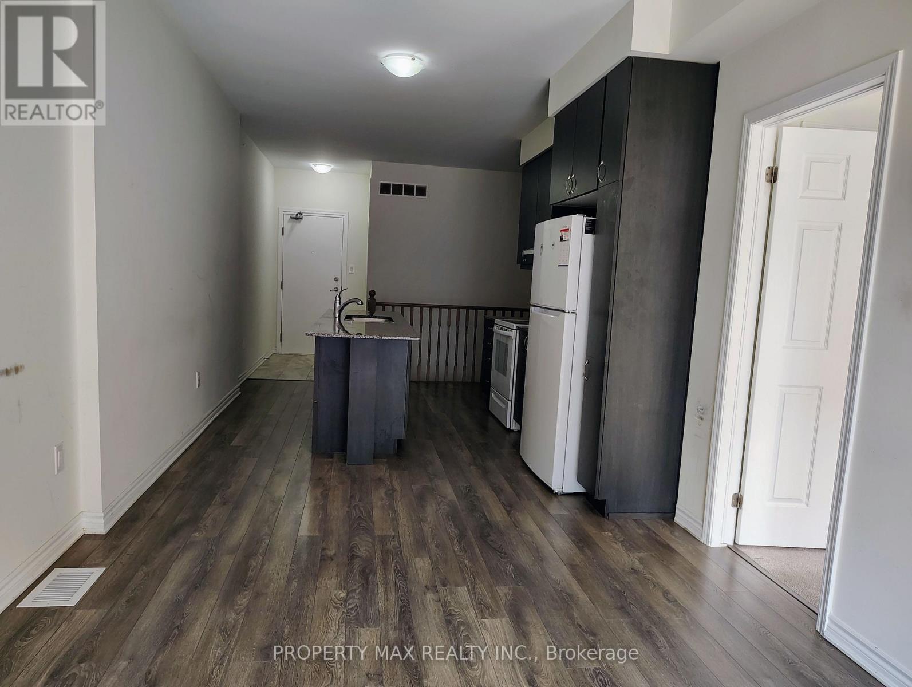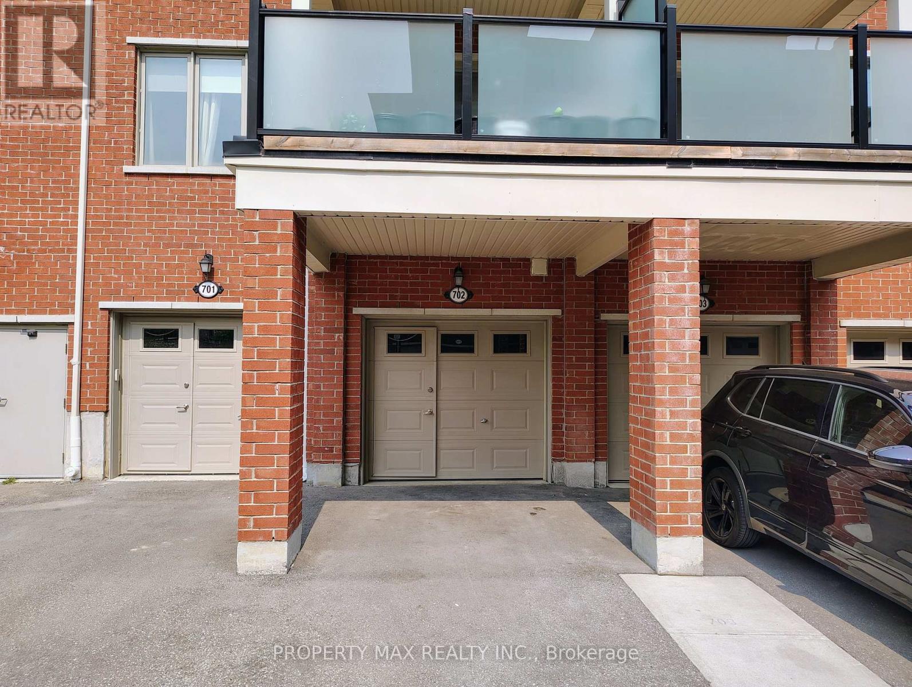3 Bedroom
3 Bathroom
1,200 - 1,399 ft2
Central Air Conditioning
Forced Air
$699,900Maintenance, Parking, Common Area Maintenance
$312.63 Monthly
Discover your dream home in the heart of Seaton! This stunning end-unit condo townhouse, built in 2020, offers modern living space with three bedrooms and three full bathrooms, perfect for families, professionals, or investors. Nestled in one of the areas most sought-after communities, this home combines contemporary design, convenience, and a prime locationall just minutes from Highways 401, 407, and 412, as well as GO Transit for effortless commuting.Step inside to a bright, open-concept layout with 9-foot ceilings, creating an inviting and spacious atmosphere. The stylish kitchen features a breakfast bar, ample cabinetry, and extra storage, seamlessly flowing into a generous walk-out balconyideal for morning coffee, entertaining, or unwinding after a long day. As an end unit, this home enjoys added privacy and extra natural light, enhancing its airy feel. The primary bedroom includes an ensuite bathroom, and a second ensuite ensures convenience for family or guests. Plus, the oversized garage provides plenty of room for parking and storage.Living in Seaton means top-rated schools, upcoming amenities (including a new Community Center & Library), and scenic hiking trails right at your doorstep. With shops, restaurants, and grocery stores just moments away, everything you need is within reach. Move-in ready and perfectly positioned for future growth, this is your chance to own a modern, low-maintenance home in a thriving community. (id:61476)
Property Details
|
MLS® Number
|
E12197868 |
|
Property Type
|
Single Family |
|
Community Name
|
Rural Pickering |
|
Community Features
|
Pets Not Allowed |
|
Features
|
Balcony |
|
Parking Space Total
|
2 |
Building
|
Bathroom Total
|
3 |
|
Bedrooms Above Ground
|
3 |
|
Bedrooms Total
|
3 |
|
Amenities
|
Visitor Parking |
|
Appliances
|
Dryer, Stove, Washer, Refrigerator |
|
Cooling Type
|
Central Air Conditioning |
|
Exterior Finish
|
Brick |
|
Flooring Type
|
Laminate, Ceramic, Carpeted |
|
Heating Fuel
|
Natural Gas |
|
Heating Type
|
Forced Air |
|
Size Interior
|
1,200 - 1,399 Ft2 |
|
Type
|
Row / Townhouse |
Parking
Land
|
Acreage
|
No |
|
Zoning Description
|
Hd, Mc2-1, Mc1-1, Mc3-1, Mc1-2, Ld1, Ld2 |
Rooms
| Level |
Type |
Length |
Width |
Dimensions |
|
Main Level |
Living Room |
4.46 m |
3.06 m |
4.46 m x 3.06 m |
|
Main Level |
Dining Room |
4.46 m |
3.06 m |
4.46 m x 3.06 m |
|
Main Level |
Kitchen |
6.71 m |
3.11 m |
6.71 m x 3.11 m |
|
Main Level |
Eating Area |
6.71 m |
3.11 m |
6.71 m x 3.11 m |
|
Main Level |
Primary Bedroom |
5.57 m |
3.05 m |
5.57 m x 3.05 m |
|
Main Level |
Bedroom 2 |
3.63 m |
2.68 m |
3.63 m x 2.68 m |
|
Ground Level |
Bedroom 3 |
3.59 m |
2.8 m |
3.59 m x 2.8 m |


