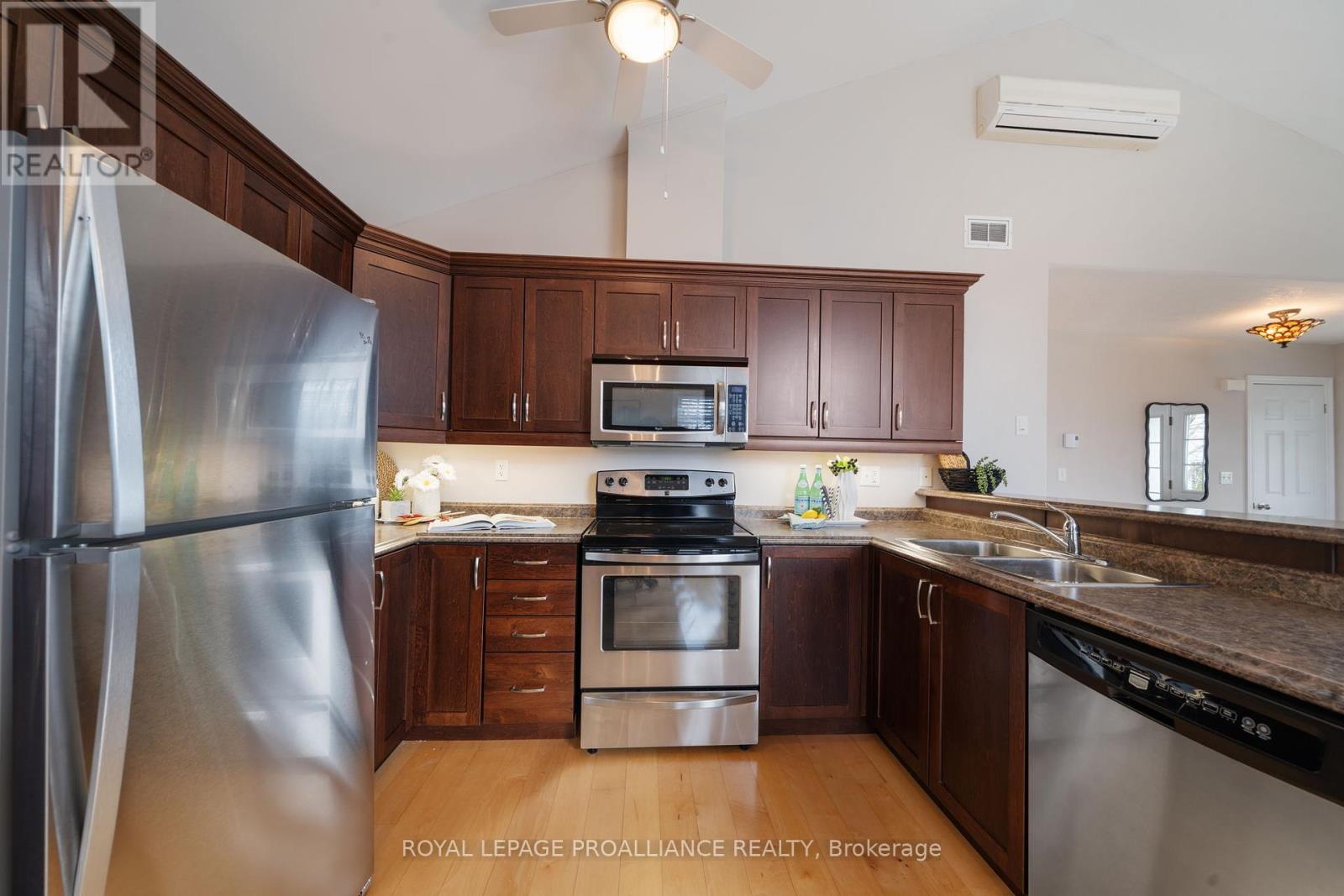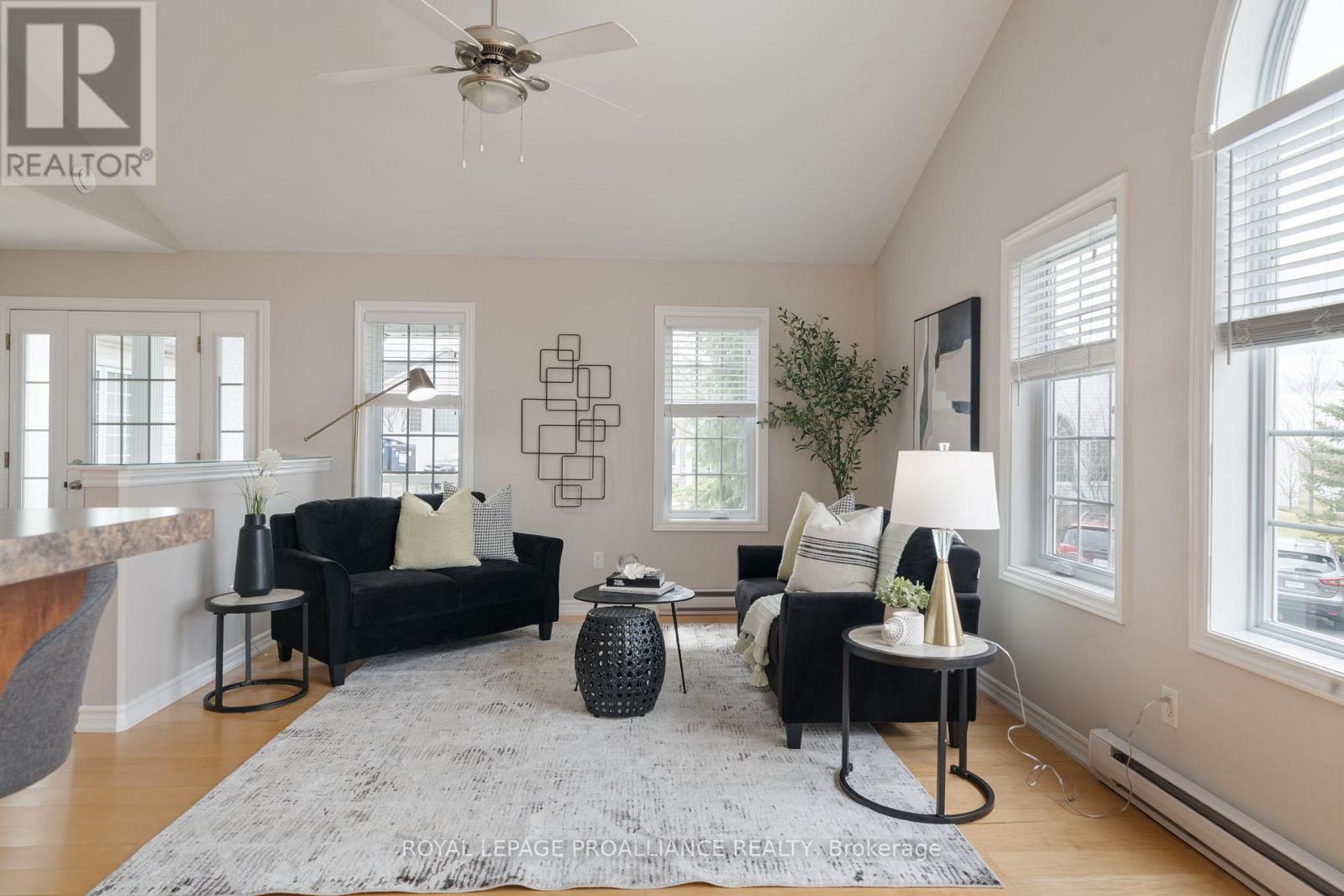703 - 325 Densmore Road Cobourg, Ontario K9A 0E4
2 Bedroom
1 Bathroom
1,000 - 1,199 ft2
Bungalow
Wall Unit
Baseboard Heaters
Landscaped
$524,500Maintenance, Insurance, Parking
$351.97 Monthly
Maintenance, Insurance, Parking
$351.97 MonthlyWelcome to 703-325 Densmore Road. A charming condo with a towering cathedral ceiling and a huge bell-shaped palladium window that bathes the open concept layout in natural light. This spacious carpet free, 2 bedroom, 1 bath unit has lots of storage and affordable monthly fees. Professionally painted throughout and move-in ready. This home comes with upgrades to the kitchen, including maple cabinetry, breakfast bar, bookshelf on gable end of counter, and a tall pantry unit beside the refrigerator for additional kitchen storage. For those eager to move in,immediate possession is available. Start your carefree lifestyle today in Ontario's feel-good town! (id:61476)
Property Details
| MLS® Number | X12088610 |
| Property Type | Single Family |
| Community Name | Cobourg |
| Amenities Near By | Hospital, Park, Public Transit |
| Community Features | Pet Restrictions, School Bus, Community Centre |
| Equipment Type | None |
| Features | Carpet Free, In Suite Laundry |
| Parking Space Total | 1 |
| Rental Equipment Type | None |
| Structure | Porch |
Building
| Bathroom Total | 1 |
| Bedrooms Above Ground | 2 |
| Bedrooms Total | 2 |
| Amenities | Visitor Parking |
| Appliances | Water Heater, Dishwasher, Dryer, Microwave, Stove, Washer, Window Coverings, Refrigerator |
| Architectural Style | Bungalow |
| Cooling Type | Wall Unit |
| Exterior Finish | Vinyl Siding |
| Foundation Type | Slab |
| Heating Fuel | Electric |
| Heating Type | Baseboard Heaters |
| Stories Total | 1 |
| Size Interior | 1,000 - 1,199 Ft2 |
| Type | Row / Townhouse |
Parking
| No Garage |
Land
| Acreage | No |
| Land Amenities | Hospital, Park, Public Transit |
| Landscape Features | Landscaped |
Rooms
| Level | Type | Length | Width | Dimensions |
|---|---|---|---|---|
| Main Level | Foyer | 2.18 m | 2.34 m | 2.18 m x 2.34 m |
| Main Level | Living Room | 3.73 m | 3.96 m | 3.73 m x 3.96 m |
| Main Level | Kitchen | 4.72 m | 3.96 m | 4.72 m x 3.96 m |
| Main Level | Primary Bedroom | 3.91 m | 3.05 m | 3.91 m x 3.05 m |
| Main Level | Bedroom 2 | 4.09 m | 3.05 m | 4.09 m x 3.05 m |
| Main Level | Laundry Room | 3.3 m | 2.84 m | 3.3 m x 2.84 m |
| Main Level | Bathroom | 1.59 m | 2.51 m | 1.59 m x 2.51 m |
Contact Us
Contact us for more information

























