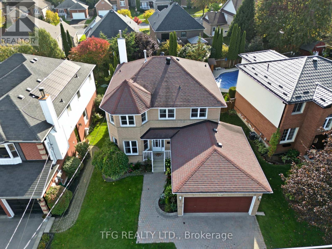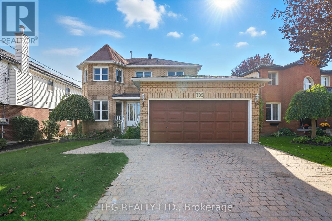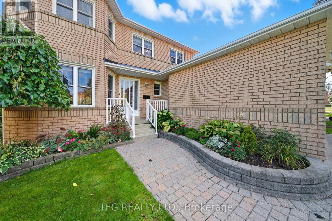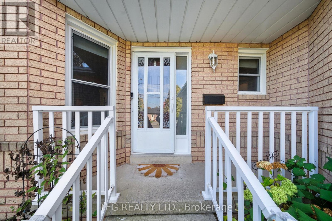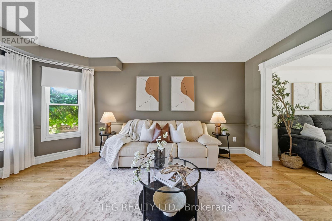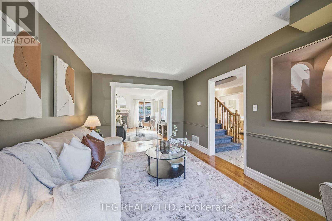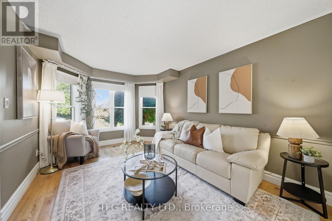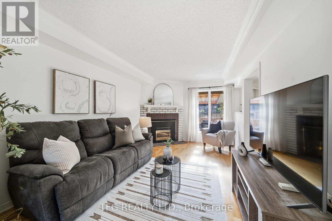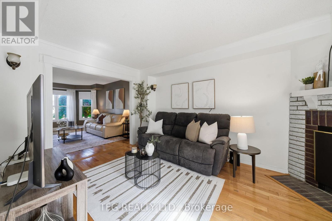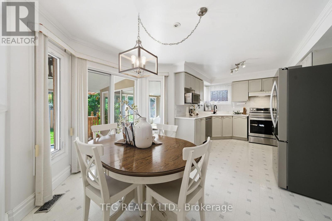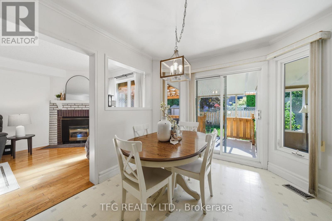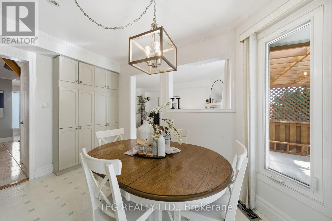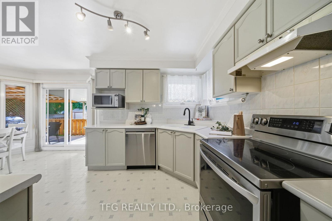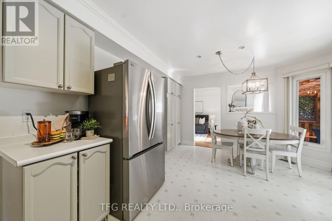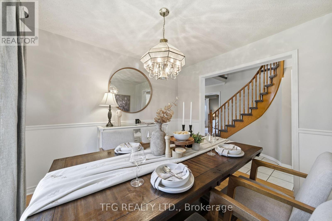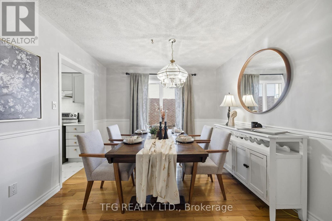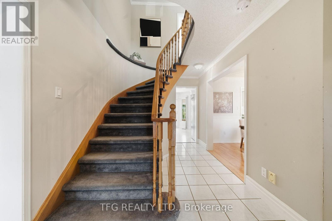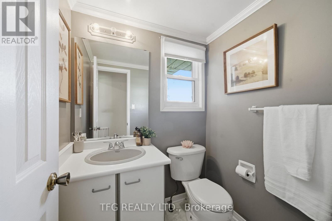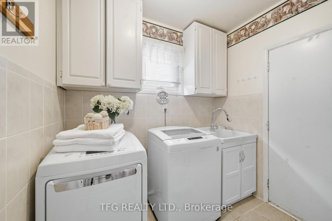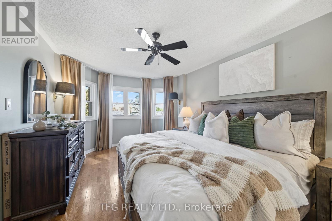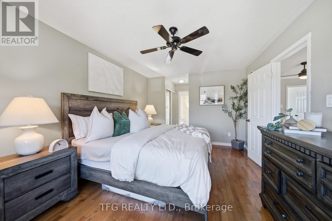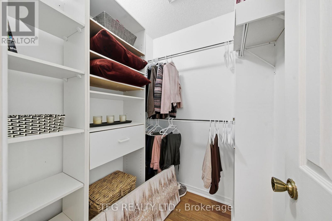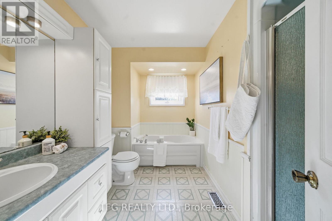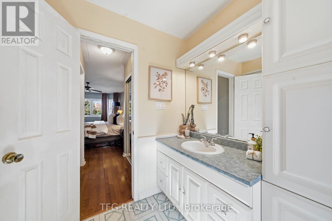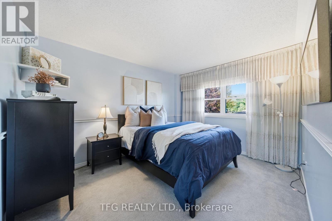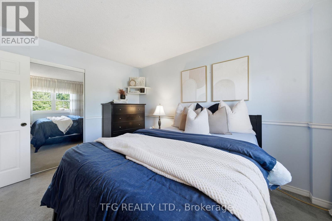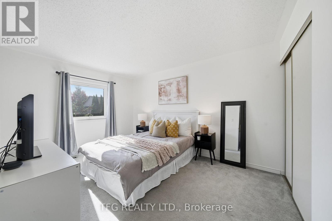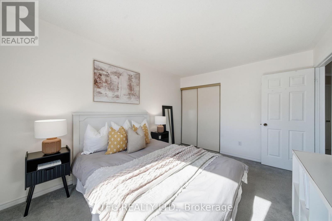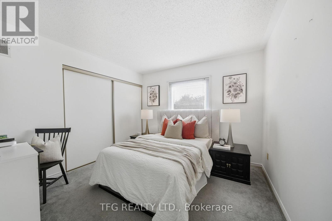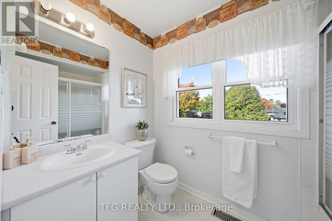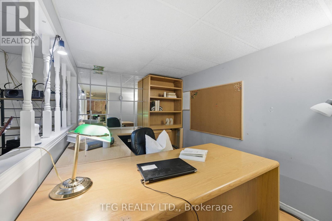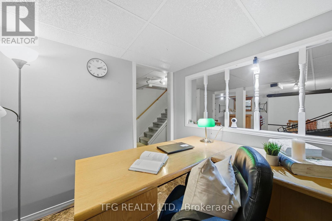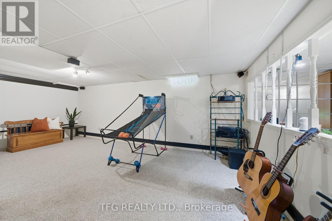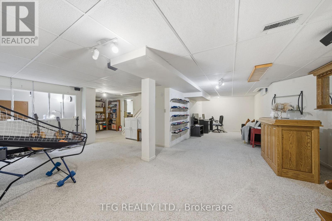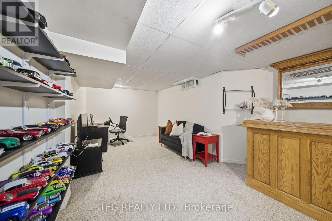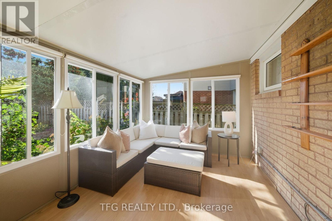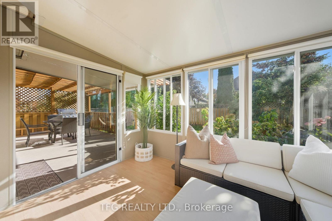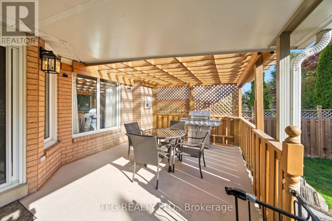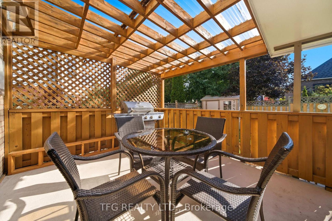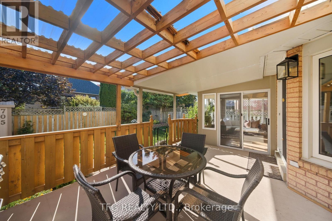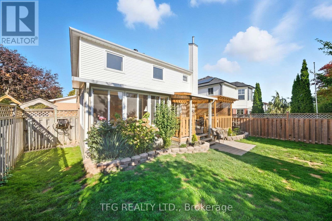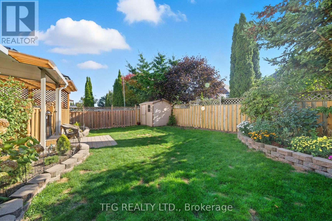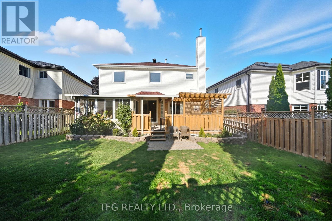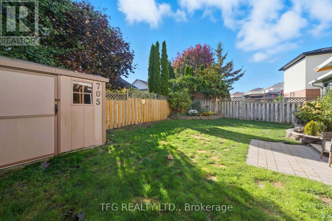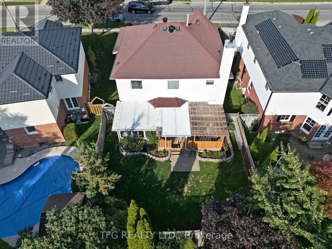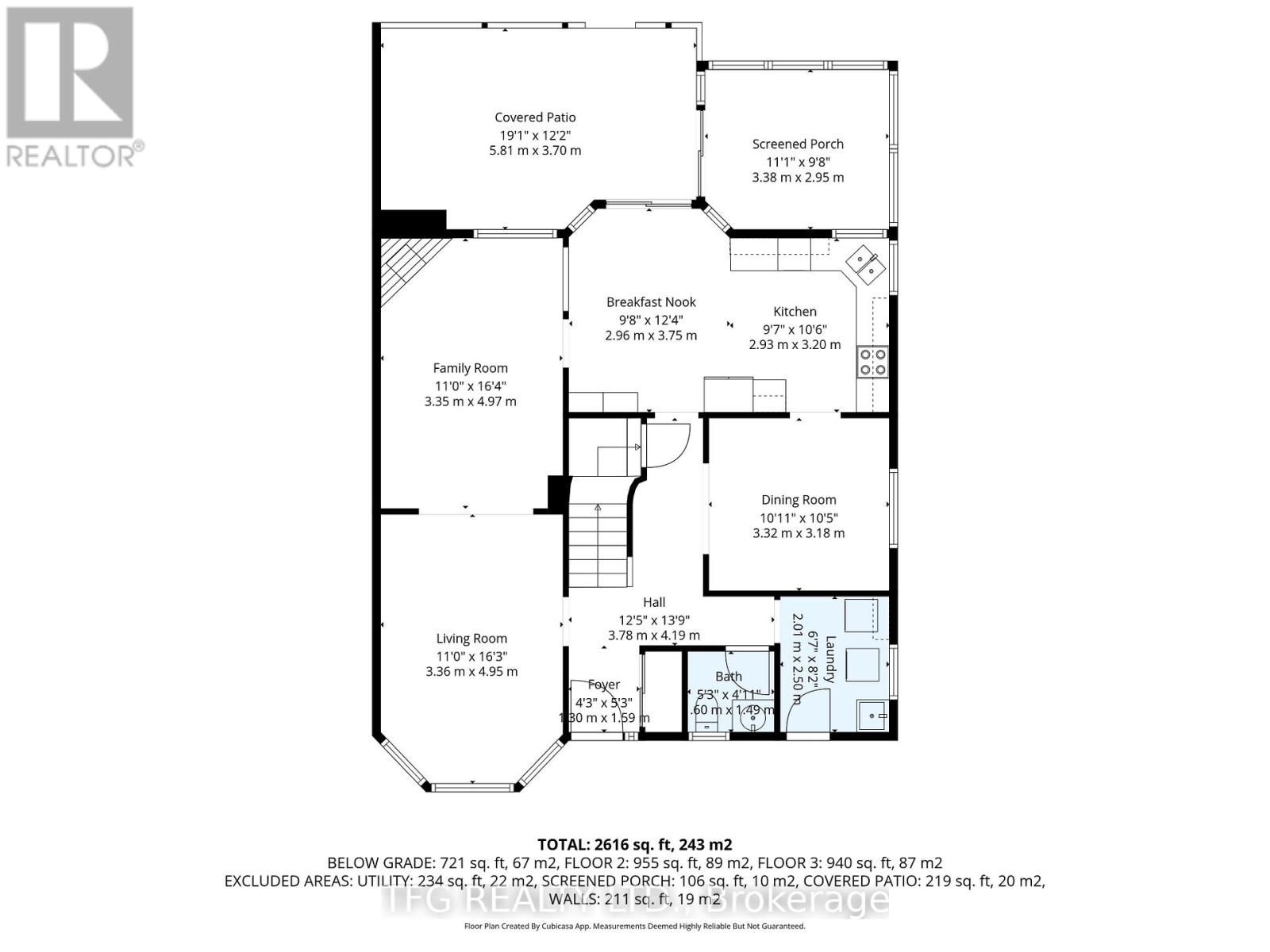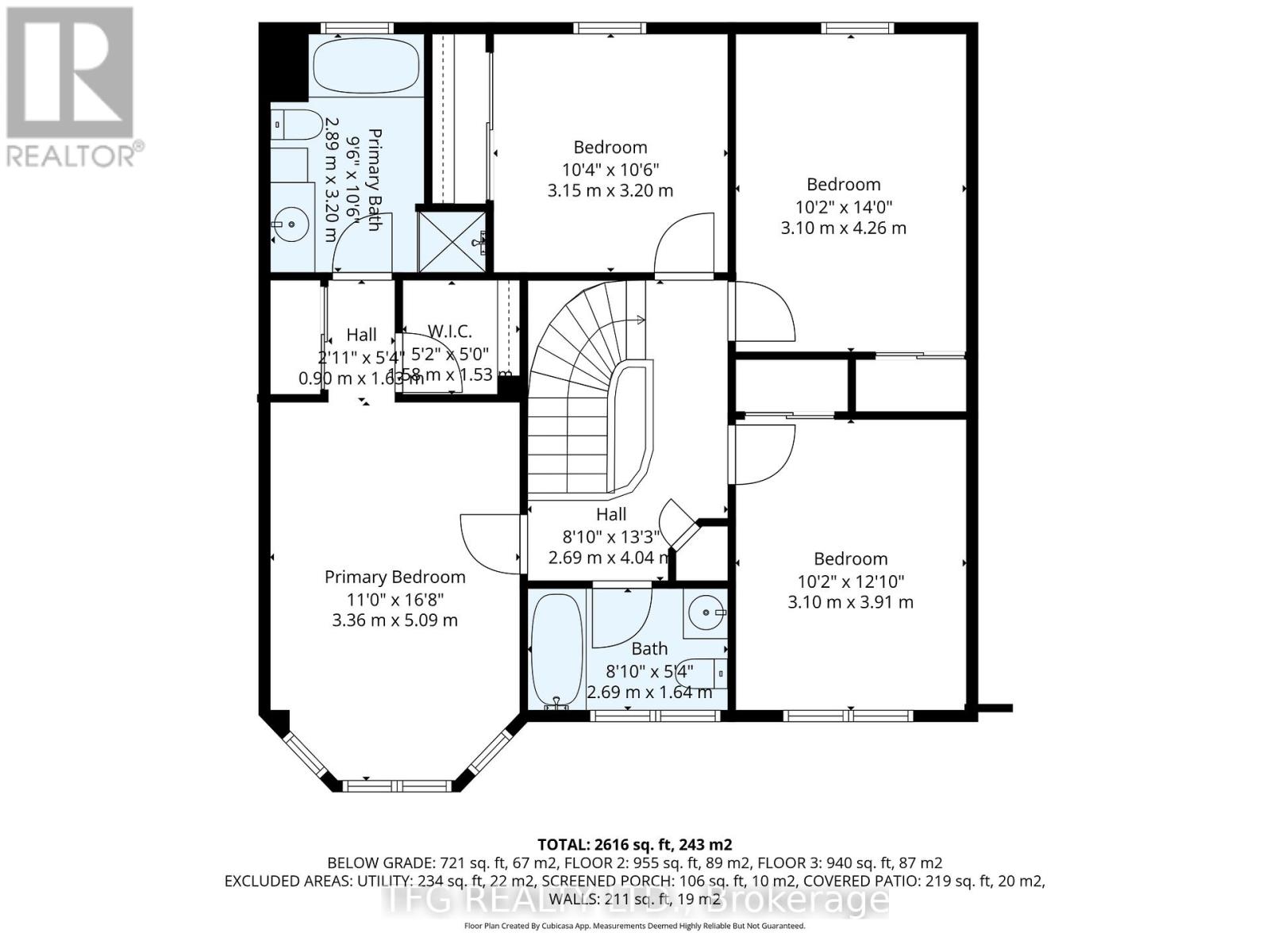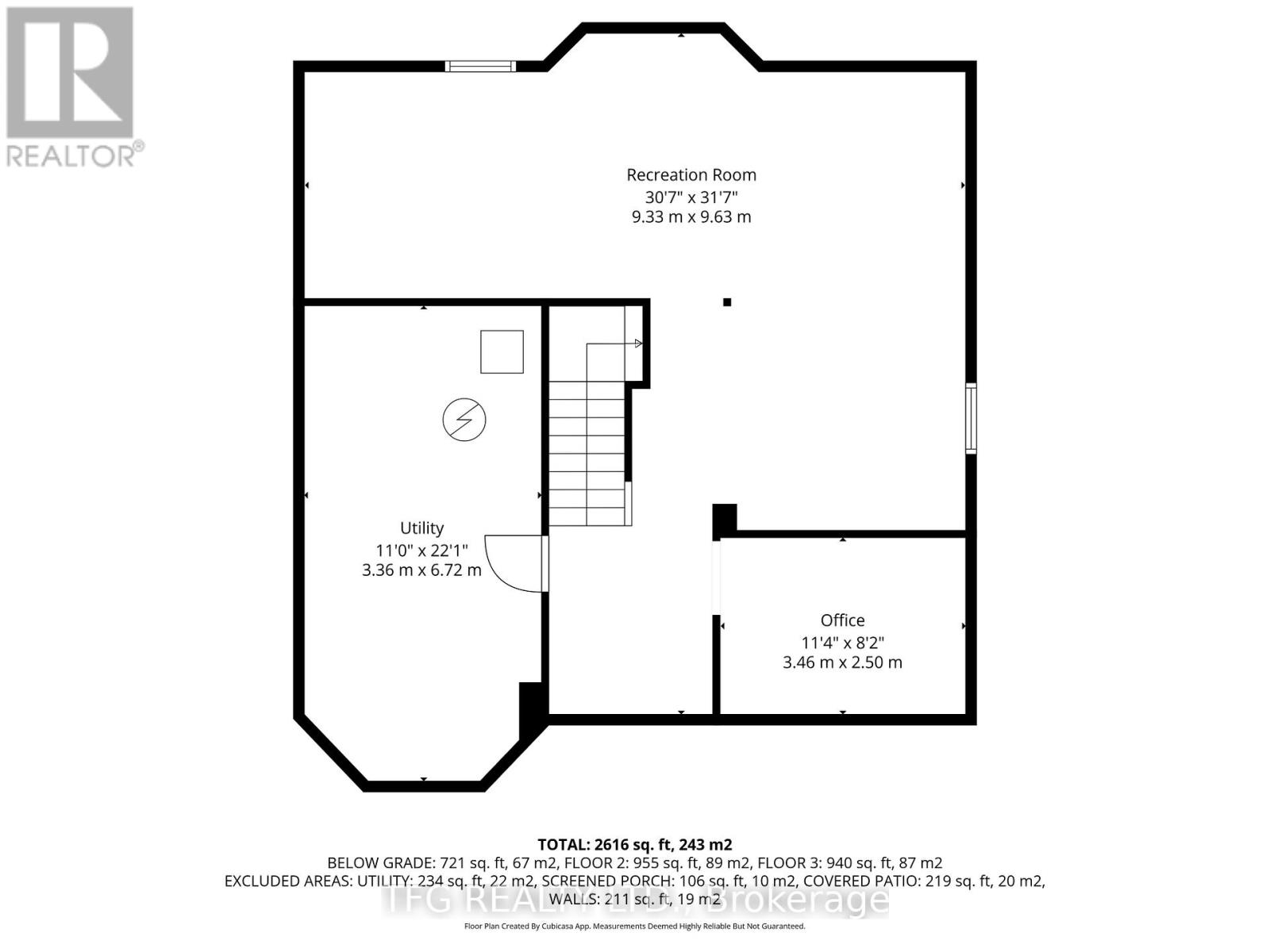4 Bedroom
3 Bathroom
2,000 - 2,500 ft2
Fireplace
Central Air Conditioning
Forced Air
Landscaped
$840,000
Beautiful large family home with functional layout, well appointed principal rooms and large bedrooms in a popular neighbourhood in Northwest Cobourg. Boasting over 2800 square feet of finished living space this well-maintained home offers space for the whole family and a wonderful space to host friends and family. Step into the welcoming front foyer with winding staircase and large front closet. Front living room with bay window opens to the back family room with cozy gas fireplace. Spacious eat-in kitchen with breakfast nook, new stainless steel appliances, and walkout to large covered deck. Formal dining room conveniently just off of the kitchen. Main floor also offers a large laundry room with laundry sink and convenient garage access and a 2-piece powder room. Unwind in the ovversized primary retreat with walk-in closet and 4-piece ensuite with soaker tub and separate shower. 3 additional generous bedrooms all with double closets and a 4-piece bath complete the second level. The fully-finished basement offers an expansive rec room with dry bar as well as a home office and large utility/storage room. The 3-season sunroom and covered back deck overlooking the fully fenced private yard with mature trees and gardens offer the perfect space to relax and enjoy some time outdoors. Property has irrigation system. Conveniently located just steps from schools, parks, restaurants, stores, mall, movie theatre and hospital and a short drive to Cobourg Beach & Marina, downtown shops and restaurants with quick access to the 401 & Port Hope. Recent updates include: kitchen appliances (2024), Furnace & AC (2022), refinished pergola, and interior painting. If you're looking for a bright and spacious family home with great curb appeal in a great neighbourhood and community - this is it! (id:61476)
Property Details
|
MLS® Number
|
X12467083 |
|
Property Type
|
Single Family |
|
Community Name
|
Cobourg |
|
Amenities Near By
|
Beach, Hospital, Park, Schools, Golf Nearby |
|
Equipment Type
|
Water Heater |
|
Parking Space Total
|
4 |
|
Rental Equipment Type
|
Water Heater |
|
Structure
|
Deck, Shed |
Building
|
Bathroom Total
|
3 |
|
Bedrooms Above Ground
|
4 |
|
Bedrooms Total
|
4 |
|
Amenities
|
Fireplace(s) |
|
Appliances
|
Central Vacuum, Dishwasher, Dryer, Stove, Washer, Window Coverings, Refrigerator |
|
Basement Development
|
Finished |
|
Basement Type
|
N/a (finished) |
|
Construction Style Attachment
|
Detached |
|
Cooling Type
|
Central Air Conditioning |
|
Exterior Finish
|
Brick, Vinyl Siding |
|
Fireplace Present
|
Yes |
|
Flooring Type
|
Hardwood, Carpeted |
|
Foundation Type
|
Concrete |
|
Half Bath Total
|
1 |
|
Heating Fuel
|
Natural Gas |
|
Heating Type
|
Forced Air |
|
Stories Total
|
2 |
|
Size Interior
|
2,000 - 2,500 Ft2 |
|
Type
|
House |
|
Utility Water
|
Municipal Water |
Parking
Land
|
Acreage
|
No |
|
Fence Type
|
Fenced Yard |
|
Land Amenities
|
Beach, Hospital, Park, Schools, Golf Nearby |
|
Landscape Features
|
Landscaped |
|
Sewer
|
Sanitary Sewer |
|
Size Depth
|
104 Ft ,1 In |
|
Size Frontage
|
51 Ft ,3 In |
|
Size Irregular
|
51.3 X 104.1 Ft |
|
Size Total Text
|
51.3 X 104.1 Ft |
Rooms
| Level |
Type |
Length |
Width |
Dimensions |
|
Second Level |
Bedroom 4 |
2.98 m |
2.89 m |
2.98 m x 2.89 m |
|
Second Level |
Primary Bedroom |
6.45 m |
3.44 m |
6.45 m x 3.44 m |
|
Second Level |
Bedroom 2 |
3.91 m |
2.83 m |
3.91 m x 2.83 m |
|
Second Level |
Bedroom 3 |
4.02 m |
2.82 m |
4.02 m x 2.82 m |
|
Basement |
Recreational, Games Room |
9.19 m |
9.07 m |
9.19 m x 9.07 m |
|
Basement |
Office |
3.21 m |
2.86 m |
3.21 m x 2.86 m |
|
Basement |
Utility Room |
6.45 m |
3.45 m |
6.45 m x 3.45 m |
|
Main Level |
Living Room |
4.83 m |
3.45 m |
4.83 m x 3.45 m |
|
Main Level |
Family Room |
4.59 m |
3.45 m |
4.59 m x 3.45 m |
|
Main Level |
Kitchen |
3.14 m |
2.92 m |
3.14 m x 2.92 m |
|
Main Level |
Eating Area |
3.55 m |
2.6 m |
3.55 m x 2.6 m |
|
Main Level |
Dining Room |
2.93 m |
2.83 m |
2.93 m x 2.83 m |
|
Main Level |
Sunroom |
3.37 m |
2.26 m |
3.37 m x 2.26 m |
|
Main Level |
Laundry Room |
2.5 m |
1.88 m |
2.5 m x 1.88 m |


